Wet Room Bathroom Design Ideas with Wood-look Tile
Refine by:
Budget
Sort by:Popular Today
41 - 60 of 146 photos
Item 1 of 3
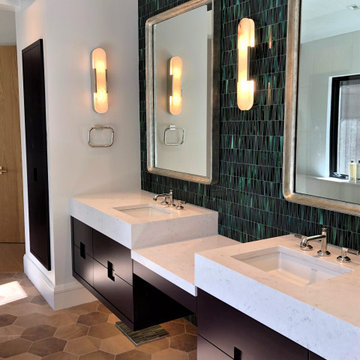
Deep maroon master bath vanity with integrated finger-pulls.
Photo of a mid-sized contemporary master wet room bathroom in Other with flat-panel cabinets, black cabinets, a freestanding tub, green tile, glass tile, white walls, wood-look tile, an undermount sink, brown floor, a hinged shower door, white benchtops, an enclosed toilet, a double vanity, a floating vanity and vaulted.
Photo of a mid-sized contemporary master wet room bathroom in Other with flat-panel cabinets, black cabinets, a freestanding tub, green tile, glass tile, white walls, wood-look tile, an undermount sink, brown floor, a hinged shower door, white benchtops, an enclosed toilet, a double vanity, a floating vanity and vaulted.
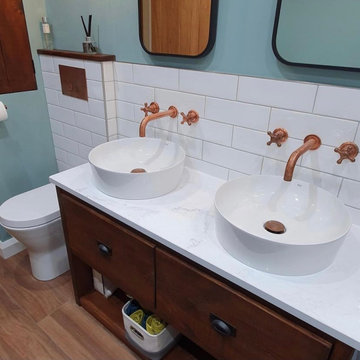
We just love everything about this stunning customer bathroom renovation. The customer combined classic white metro tiles for the wall with porcelain wood effect plank tiles on the floor.
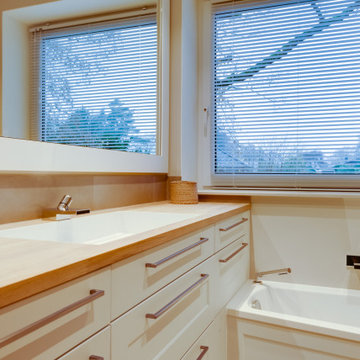
Für die klare Linie im Design sorgen offensichtliche Details wie die geraden Schubladengriffe, die edle Duschbrause und die Waschtischarmatur im Designerlook ebenso wie die unsichtbaren Details: Das flächenbündig in die Abstellfläche eingebundene Waschbecken und die dem Fenster ähnliche Spiegelgestaltung sorgen für eine außergewöhnliche Harmonie im Gesamtbild.
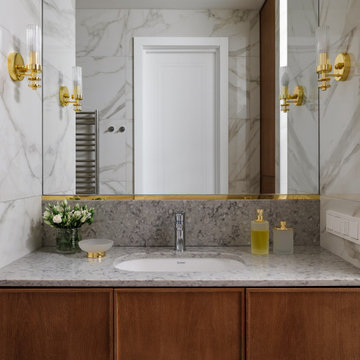
Photo of a mid-sized contemporary 3/4 wet room bathroom in Moscow with recessed-panel cabinets, white cabinets, a freestanding tub, a wall-mount toilet, white tile, marble, white walls, wood-look tile, an undermount sink, engineered quartz benchtops, brown floor, a hinged shower door, grey benchtops, a shower seat, a single vanity, a floating vanity and decorative wall panelling.
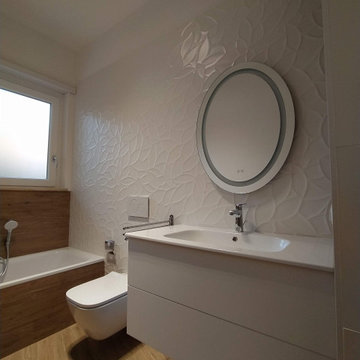
Inspiration for a mid-sized modern master wet room bathroom in Rome with beaded inset cabinets, white cabinets, a drop-in tub, a two-piece toilet, white tile, porcelain tile, white walls, wood-look tile, an integrated sink, brown floor, a hinged shower door, white benchtops, a niche, a single vanity and a floating vanity.
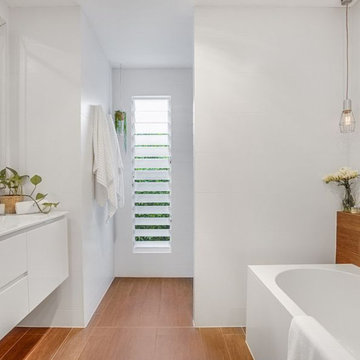
Stunning bright functional bathroom with seperate walk in shower and loads of storage
Inspiration for a large beach style kids wet room bathroom in Sydney with white cabinets, a drop-in tub, a one-piece toilet, white tile, white walls, wood-look tile, an integrated sink, granite benchtops, an open shower, white benchtops, a single vanity and a floating vanity.
Inspiration for a large beach style kids wet room bathroom in Sydney with white cabinets, a drop-in tub, a one-piece toilet, white tile, white walls, wood-look tile, an integrated sink, granite benchtops, an open shower, white benchtops, a single vanity and a floating vanity.
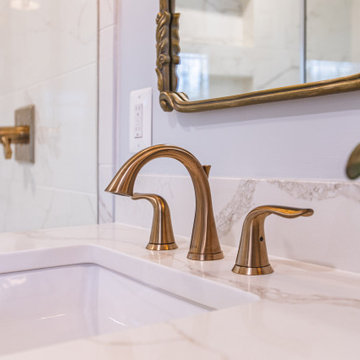
Immerse yourself in the timeless beauty of this modern colonial bathroom. The dual mirrors and double sink vanity create a sense of symmetry and elegance, while the wood-inspired tile flooring adds warmth and character to the space, making it a true sanctuary of style.
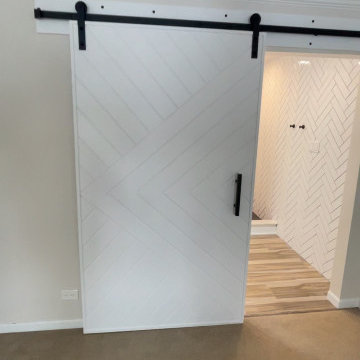
Inspiration for a large modern master wet room bathroom in Chicago with shaker cabinets, white cabinets, a one-piece toilet, white tile, subway tile, white walls, wood-look tile, a vessel sink, marble benchtops, brown floor, an open shower, grey benchtops, a double vanity and a freestanding vanity.
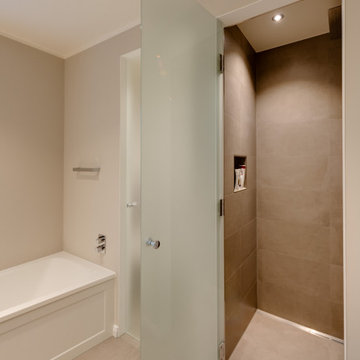
Statt einer klassischen Dusche wurde eine Nasszelle im Badezimmer platziert, die mit großen, hellbraunen Fliesen für eine elegante Optik sorgt. In die Wand wurde eine Ablage eingelassen, um Duschgel und Pflegeprodukte griffbereit zu platzieren. Die Beleuchtung erfolgt wie im restlichen Badezimmer durch in die Decke eingelassene LED-Strahler.
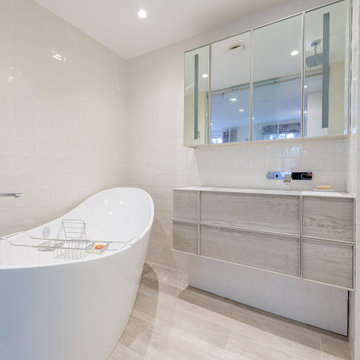
The upstairs bathroom was really interesting. It was very dark with not much space, but the client wanted to fit a lot in, shower, bath, separate toilet but with a spacious, open feel. Our solution was to remove the wall, create a larger clear sliding door over the whole opening. The whole room became a shower, a wet room. You can see the shower head mounted on the ceiling and a drain on the floor.
The bespoke vanity unit at back, made from the same tiles as was used on the floor, Corian sink, Victoria and Albert freestanding bath and a bespoke mirror cabinet.
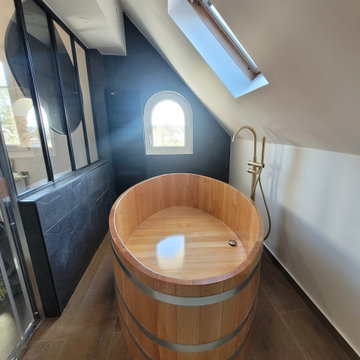
Agencement d'une salle de bain pour la suite parentale. Baignoire en bois japonaise.
Inspiration for a modern wet room bathroom in Paris with a japanese tub, black tile, beige walls, wood-look tile and brown floor.
Inspiration for a modern wet room bathroom in Paris with a japanese tub, black tile, beige walls, wood-look tile and brown floor.
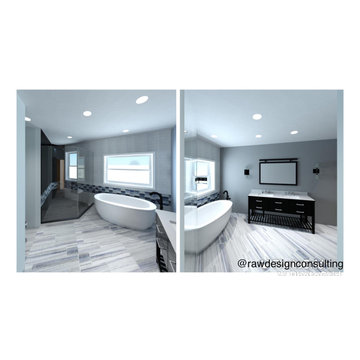
Photo of a large contemporary master wet room bathroom in Miami with a double vanity, a freestanding vanity, furniture-like cabinets, black cabinets, a freestanding tub, gray tile, grey walls, wood-look tile, a console sink, marble benchtops, multi-coloured floor, a hinged shower door, white benchtops, recessed and wallpaper.
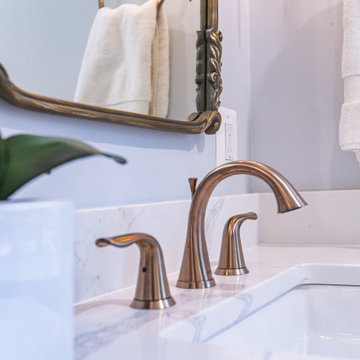
Experience the allure of this modern colonial bathroom, where every detail has been carefully crafted to create a harmonious and stylish space. The dual mirrors and double sink vanity offer functionality and elegance, while the wood-like tile flooring adds warmth and character, making it a truly inviting retreat.
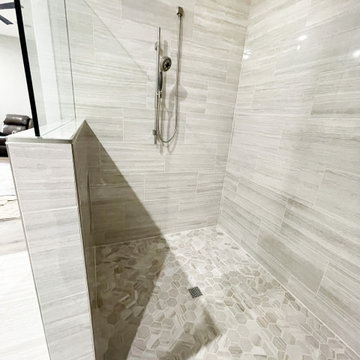
Expansive transitional master wet room bathroom in Other with shaker cabinets, white cabinets, a freestanding tub, a two-piece toilet, multi-coloured tile, ceramic tile, grey walls, wood-look tile, an undermount sink, marble benchtops, grey floor, a hinged shower door, multi-coloured benchtops, a niche, a double vanity and a built-in vanity.
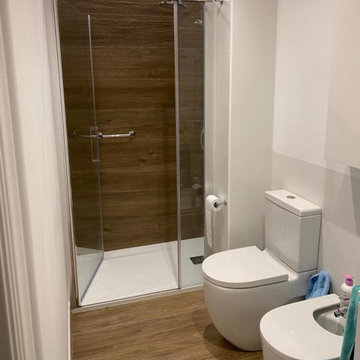
Reforma de baño, pasando de baño de invitados a baño completo. Nuevos revestimientos, con suelo y pared de ducha en conjunto. Baño de luz led sobre la pared de la ducha, combinación de acabado madera con color blanco. Mampara de vidrio con apertura hacia adentro y hacia afuera. Elementos sanitarios roca.
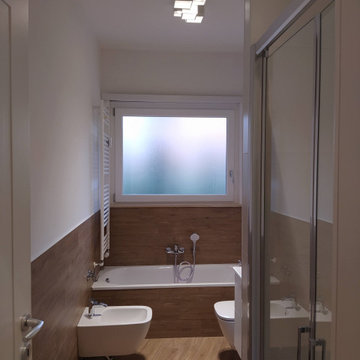
Mid-sized modern master wet room bathroom in Rome with beaded inset cabinets, white cabinets, a drop-in tub, a two-piece toilet, white tile, porcelain tile, white walls, wood-look tile, an integrated sink, brown floor, a hinged shower door, white benchtops, a niche, a single vanity and a floating vanity.
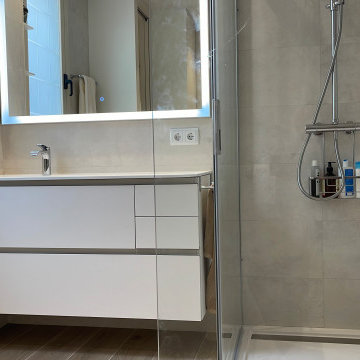
Realización de baño integral, con mobiliario, plato de ducha, sanitarios. Paredes revestidas con pieza cerámica blanca mármoleada mate.
Inspiration for a mid-sized modern wet room bathroom in Barcelona with flat-panel cabinets, white cabinets, a two-piece toilet, white tile, wood-look tile, a trough sink, engineered quartz benchtops, a sliding shower screen, white benchtops, an enclosed toilet, a single vanity and a built-in vanity.
Inspiration for a mid-sized modern wet room bathroom in Barcelona with flat-panel cabinets, white cabinets, a two-piece toilet, white tile, wood-look tile, a trough sink, engineered quartz benchtops, a sliding shower screen, white benchtops, an enclosed toilet, a single vanity and a built-in vanity.
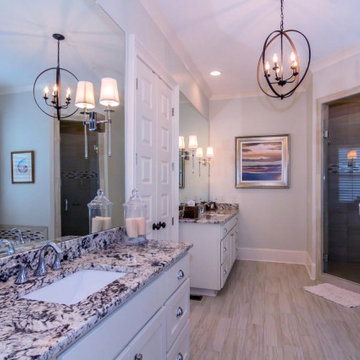
A dramatic double entry door separates dual vanities in this spacious master bath. The wood look tile, sconces, and chandelier add an atmosphere of romance and warmth to the space.
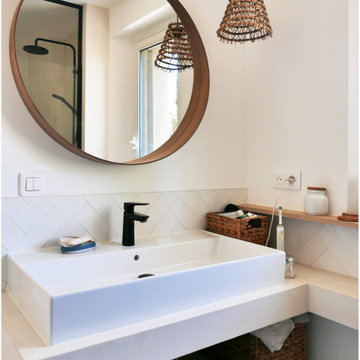
Les propriétaires ont hérité de cette maison de campagne datant de l'époque de leurs grands parents et inhabitée depuis de nombreuses années. Outre la dimension affective du lieu, il était difficile pour eux de se projeter à y vivre puisqu'ils n'avaient aucune idée des modifications à réaliser pour améliorer les espaces et s'approprier cette maison. La conception s'est faite en douceur et à été très progressive sur de longs mois afin que chacun se projette dans son nouveau chez soi. Je me suis sentie très investie dans cette mission et j'ai beaucoup aimé réfléchir à l'harmonie globale entre les différentes pièces et fonctions puisqu'ils avaient à coeur que leur maison soit aussi idéale pour leurs deux enfants.
Caractéristiques de la décoration : inspirations slow life dans le salon et la salle de bain. Décor végétal et fresques personnalisées à l'aide de papier peint panoramiques les dominotiers et photowall. Tapisseries illustrées uniques.
A partir de matériaux sobres au sol (carrelage gris clair effet béton ciré et parquet massif en bois doré) l'enjeu à été d'apporter un univers à chaque pièce à l'aide de couleurs ou de revêtement muraux plus marqués : Vert / Verte / Tons pierre / Parement / Bois / Jaune / Terracotta / Bleu / Turquoise / Gris / Noir ... Il y a en a pour tout les gouts dans cette maison !
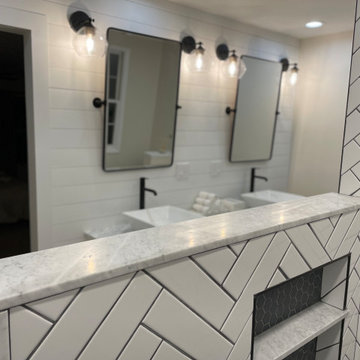
Design ideas for a large modern master wet room bathroom in Chicago with shaker cabinets, white cabinets, a one-piece toilet, white tile, subway tile, white walls, wood-look tile, a vessel sink, marble benchtops, brown floor, an open shower, grey benchtops, a double vanity and a freestanding vanity.
Wet Room Bathroom Design Ideas with Wood-look Tile
3

