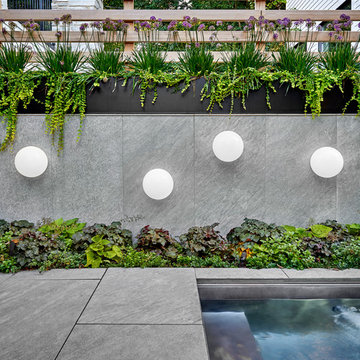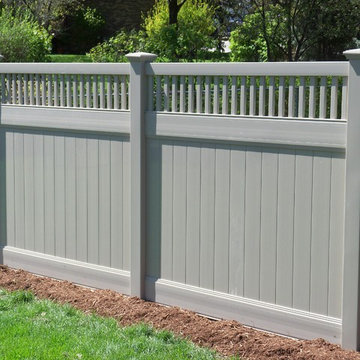White Backyard Garden Design Ideas
Refine by:
Budget
Sort by:Popular Today
1 - 20 of 1,025 photos
Item 1 of 3

New landscape remodel, include concrete, lighting, outdoor living space and drought resistant planting.
Design ideas for an expansive contemporary backyard full sun xeriscape for spring in San Francisco with a fire feature, decomposed granite and a wood fence.
Design ideas for an expansive contemporary backyard full sun xeriscape for spring in San Francisco with a fire feature, decomposed granite and a wood fence.
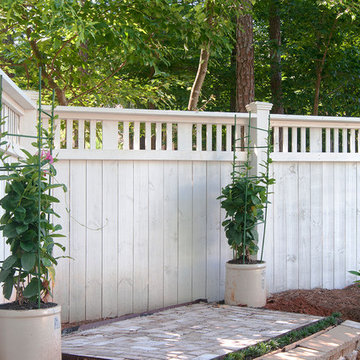
White privacy fence +gate designed and built by Atlanta Decking & Fence. Photography by JS Photo FX.
Photo of a transitional backyard garden in Atlanta.
Photo of a transitional backyard garden in Atlanta.
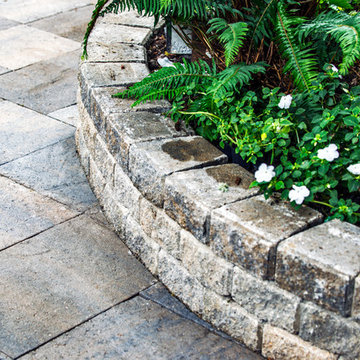
The stone patio was built around protecting and a prominent backyard feature tree. A stone tree ring made with Mutual Materials Roman Stack® retaining wall blocks, and wide enough to include natural greenery plantings to create a natural foundational feature.
Keeping the same color palette for stone, the Summit Blend color was chosen for the RomanStackstone, to color coordinate with the Summit Blend color of the Columbia Slate patio stone.
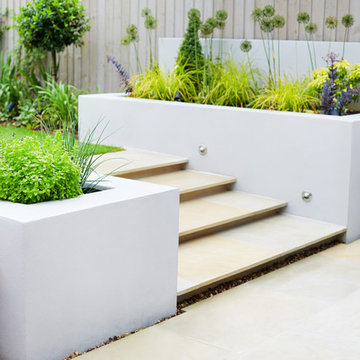
The shallow steps from the main patio to the lawn.
Richard Brown Photography Ltd
Design ideas for a mid-sized contemporary backyard garden in Cheshire.
Design ideas for a mid-sized contemporary backyard garden in Cheshire.
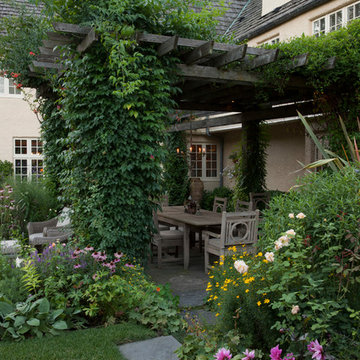
Photography: Scott Shigley
This is an example of a large traditional backyard garden in Chicago with natural stone pavers.
This is an example of a large traditional backyard garden in Chicago with natural stone pavers.
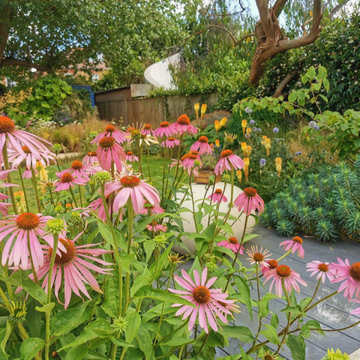
A contemporary garden for a family in South London. The planting is naturalistic and wildlife friendly, softening the sharp geometry employed in the hard landscaping. Seen here in summer with the echinacea, echinops and kniphofia in full bloom.
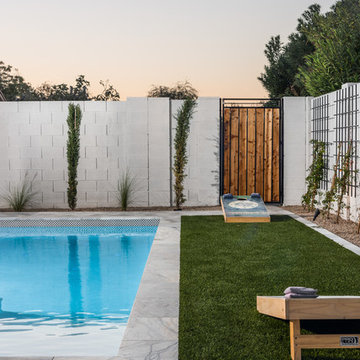
This is an example of a mid-sized modern backyard garden in Phoenix with natural stone pavers.

Photos Taken by Louis Pescevic
Concrete with a Sandblast Application - 6" beach pebble trim
This is an example of a mid-sized modern backyard partial sun garden for spring in Orange County with a garden path and concrete pavers.
This is an example of a mid-sized modern backyard partial sun garden for spring in Orange County with a garden path and concrete pavers.
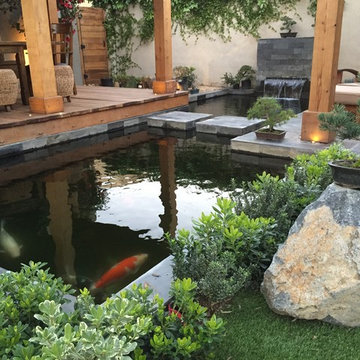
Koi pond in between decks. Pergola and decking are redwood. Concrete pillars under the steps for support. There are ample space in between the supporting pillars for koi fish to swim by, provides cover from sunlight and possible predators. Koi pond filtration is located under the wood deck, hidden from sight. The water fall is also a biological filtration (bakki shower). Pond water volume is 5500 gallon. Artificial grass and draught resistant plants were used in this yard.
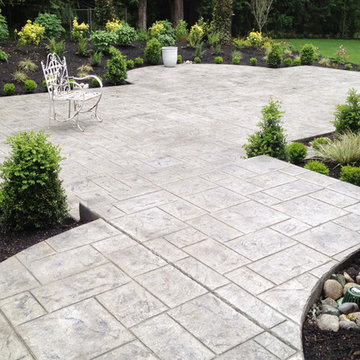
Formal Backyard Garden Showcases the Beauty of Natural Gray Concrete
This Pacific Northwest project called for a total backyard transformation that required a significant reduction in lawn space, most of which was saturated and mossy. Emily of Emily Russell Landscape Architecture designed this formal backyard garden which was installed by Northwest Construction & Landscape, LLC.
Previously unused space was organized through the creation of a courtyard patio which functions as an extension of the house that the homeowner can use for family gatherings, entertaining, or reflection. Budgetary concerns led her to opt for concrete rather than a mortared flagstone patio. “I always let homeowners know that we can do either for them, but to me, going with concrete is an easy choice to make because of the cost savings,” says Colby Brand, President of Northwest of Construction & Landscape, LLC.
Ashlar slate stamped concrete was suggested by Colby to mimic the pattern used in Emily’s conceptual design. The final plan featured natural gray, ashlar slate stamped concrete with antique coloring for texture. Colby and his team poured the steps first. Substantial in size – the rise is 4’ with a run of 5,’ and includes a 4’ landing on top – the steps allow an easy and fluid transition from inside to outside.
After the steps were completed, the curved walkway on the side of the house was poured, connecting the backyard to the front yard. Instead of a conventional, rectangular shape for the 647 sf courtyard patio area, the formality of the plan called for sections of the concrete to bump out into the garden beds against the back side of the house, tying the contrasting elements together.
Granite urns and curved, concrete benches purchased by the homeowner rest atop the rounded portion of the concrete and provide a space for sitting and an inviting view from the house. Regarding the final product, Emily Russell states, “My client and I are extremely happy with the finished patio. It's such an inviting space that is well loved and used on a regular basis.”
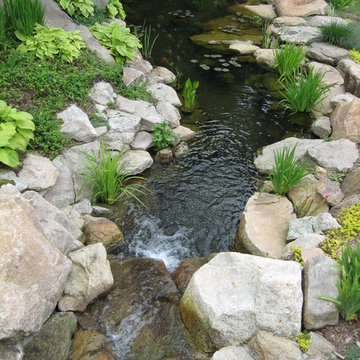
Waterfall and garden ponds in this backyard features a stone bridge and large koi pond. Backyard Waterfall, water garden, garden design by Matthew Giampietro of Waterfalls Fountains & Gardens Inc.
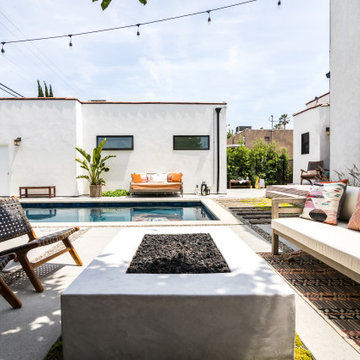
This is an example of a mid-sized mediterranean backyard partial sun formal garden in Los Angeles with a fire feature and concrete pavers.
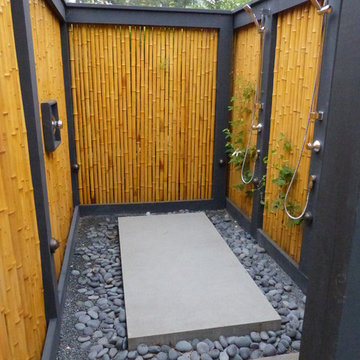
Photo by Kirsten Gentry and Terra Jenkins for Van Zelst, Inc.
Expansive asian backyard shaded garden in Chicago with natural stone pavers for summer.
Expansive asian backyard shaded garden in Chicago with natural stone pavers for summer.
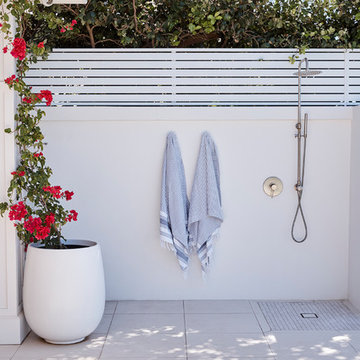
In a unique location on a clifftop overlooking the ocean, an existing pool and rear garden was transformed inline with the ‘Hamptons’ style interiors of the home. The shape of an existing pool was changed to allow for more lawn and usable space. New tiling, rendered walls, planters and salt tolerant planting brought the garden up to date.
The existing undercover alfresco area in this Dover Heights family garden was opened up by lowering the tiling level to create internal height and a sense of spaciousness. The colour palette was purposely limited to match the house with white light greys, green plantings and blue in the furnishings and pool. The addition of a built in BBQ with shaker profile cupboards and marble bench top references the interior styling and brings sophistication to the outdoor space. Baby blue pool lounges and wicker furniture add to the ‘Hamptons’ feel.
Contemporary planters with Bougainvillea has been used to provide a splash of colour along the roof line for most of the year. In a side courtyard synthetic lawn was added to create a children’s play area, complete with elevated fort, cubby house and climbing wall.
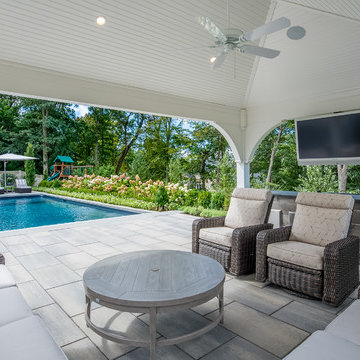
This Livingston, New Jersey homeowner contacted CLC Landscape Design looking for a backyard that would function as a space for their young family to relax and play while also being a space to entertain family and friends.
Luckily for us, their backyard was a blank slate with little more than overgrown grass and some trees occupying the backyard. To meet both of the client's needs, a space that's functional for the family and for entertaining, we designed a backyard with multiple spaces.
First, we designed a deck off the back of the house. The composite deck contains an outdoor gas firepit as well as a built-in outdoor BBQ. As you descend from the deck onto the patio, there is a hot tub near the pool. Techo-Bloc Blu 60 Smooth in shale grey was chosen for the pool patio.
To go along with the architectural aesthetic of the home, we designed a rectangular vinyl-liner swimming pool with a pavilion aligned to the center axis of the pool. The pavilion includes a ceiling fan, ceiling lights, an outdoor television, and a bar. At 20' x 14', the pavilion is spacious enough for multiple chairs, outdoor sofas, and a small table.
To finish off the pool area, we selected a variety of plants to provide multiple seasons of interest. Some clients are indifferent when it comes to the plant palette. Others, like this client, share our passion for plants. As such, we worked closely with the homeowner on selecting the plants.
As you leave the pool area, there is a lawn area behind and next to it. We selected a spot near the pool area for a playset for the homeowner's children. It is close enough to the pool area that the parents can keep an eye on their children, but also far enough away so the adults can relax while their children play.
We'd be remiss if we failed to acknowledge the exquisite taste of the homeowner in selecting all the patio and deck furniture. We love everything the homeowner selected and think it all perfectly compliments our landscape design.
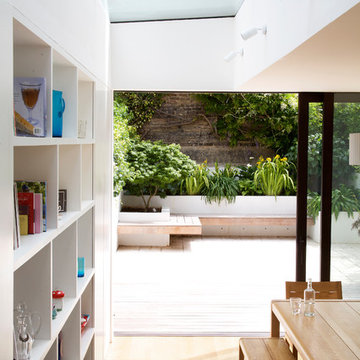
Design ideas for a mid-sized contemporary backyard full sun garden for summer in London with natural stone pavers.

The rear of the property has been completely redone. The rear and side brick facades have been painted white. New aluminium framed doors and windows open the kitchen and dining area onto the garden. The garden has been landscaped with limestone levels, steps and rendered raised planters. A hand made timber slatted fence gives the needed privacy.
Photography by Chris Snook
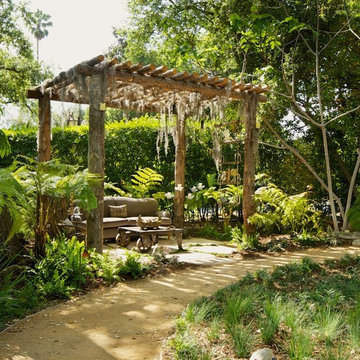
Decomposed Granite Pathway
Mid-sized country backyard shaded garden in Los Angeles.
Mid-sized country backyard shaded garden in Los Angeles.
White Backyard Garden Design Ideas
1
