White Bathroom Design Ideas
Refine by:
Budget
Sort by:Popular Today
241 - 260 of 15,865 photos
Item 1 of 3

The Grandparents first floor suite features an accessible bathroom with double vanity and plenty of storage as well as walk/roll in shower with flexible shower fixtures to support standing or seated showers.

This is an example of a large transitional master bathroom in Houston with brown walls, light hardwood floors, brown floor, light wood cabinets, a freestanding tub, an alcove shower, gray tile, a drop-in sink, a hinged shower door, an enclosed toilet and a built-in vanity.
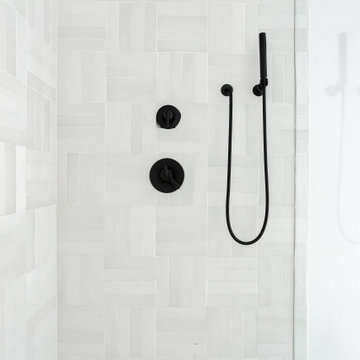
Coastal modern renovation with interior design and listing by Broker and Designer Jessica Koltun. Features: woven chandelier pendants, tropical, island flair, black tile bedrosians cloe backsplash, white shaker cabinets, custom white and wood hood, wood and zellige square tile fireplace, open living room and kitchen concept, california contemporary, quartz countertops, gold hardware, gold faucet, pot filler, built-ins, nook, counter bar seating stools, paneling, windows in kitchen, shiplap
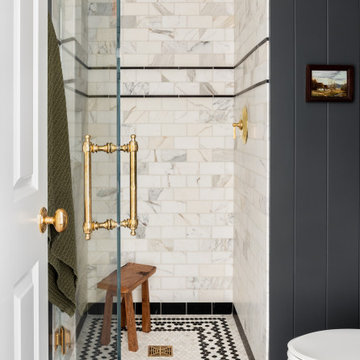
Design ideas for a traditional bathroom in Seattle with an alcove shower, white tile, grey walls, medium hardwood floors, brown floor, a hinged shower door and planked wall panelling.
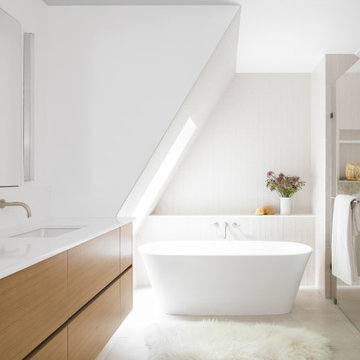
This gorgeous yet compact master bathroom and perfect for a family or couple. The space is efficient and calming, perfect for a relaxing bath. The seamless shower fits perfectly into the style of the space, and with a hidden Infinity Drain, it feels like you are not even in a shower.
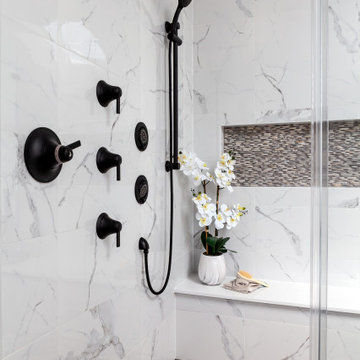
Inspiration for a large modern master bathroom in Philadelphia with recessed-panel cabinets, grey cabinets, a freestanding tub, a corner shower, a two-piece toilet, grey walls, porcelain floors, an undermount sink, quartzite benchtops, grey floor, a hinged shower door, white benchtops, a shower seat, a double vanity, a built-in vanity and vaulted.
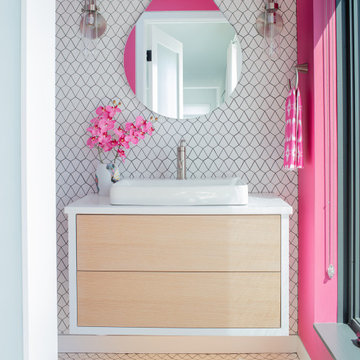
Inspiration for a small contemporary powder room in Boston with recessed-panel cabinets, light wood cabinets, a one-piece toilet, white tile, ceramic tile, ceramic floors, an undermount sink, engineered quartz benchtops, white floor, white benchtops and a floating vanity.
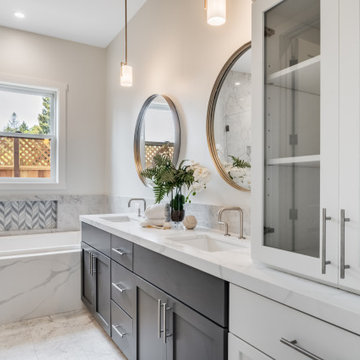
California Ranch Farmhouse Style Design 2020
Inspiration for a large country master bathroom in San Francisco with shaker cabinets, grey cabinets, a drop-in tub, a double shower, a one-piece toilet, white tile, marble, white walls, porcelain floors, an undermount sink, engineered quartz benchtops, white floor, a hinged shower door, white benchtops, a shower seat, a double vanity and a built-in vanity.
Inspiration for a large country master bathroom in San Francisco with shaker cabinets, grey cabinets, a drop-in tub, a double shower, a one-piece toilet, white tile, marble, white walls, porcelain floors, an undermount sink, engineered quartz benchtops, white floor, a hinged shower door, white benchtops, a shower seat, a double vanity and a built-in vanity.
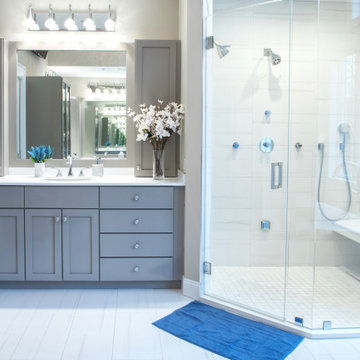
Gorgeous modern bathroom renovation. Custom gray cabinets and vanities. Freestanding tub, frameless glass shower doors, chrome bathroom fixtures, crystal and chrome bathroom wall sconces, toilet room, porcelain floor and shower tiles. Gray and white bathroom color scheme.
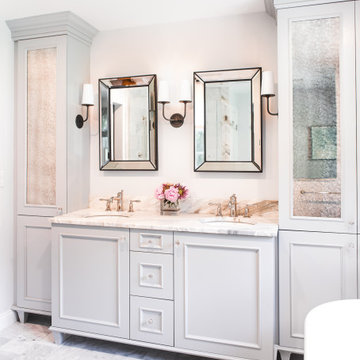
Photo of a mid-sized traditional master bathroom in Boston with furniture-like cabinets, grey cabinets, a freestanding tub, a curbless shower, a two-piece toilet, marble floors, an undermount sink, marble benchtops, white floor, a hinged shower door, white benchtops, a niche, a double vanity and a built-in vanity.
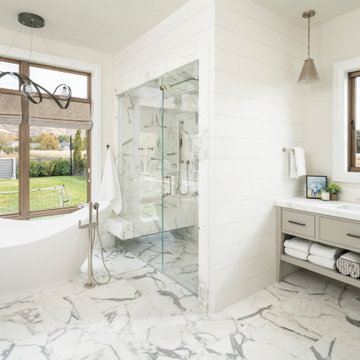
Photo of an expansive country master bathroom in Salt Lake City with beaded inset cabinets, a freestanding tub, a curbless shower, white tile, marble, white walls, marble floors, an undermount sink, engineered quartz benchtops, white floor, a hinged shower door, white benchtops and grey cabinets.
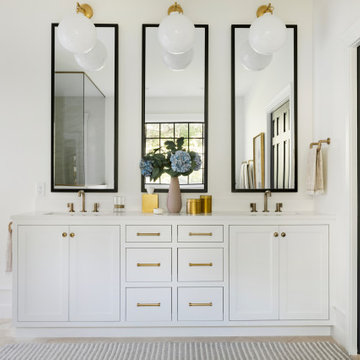
This beautiful French Provincial home is set on 10 acres, nestled perfectly in the oak trees. The original home was built in 1974 and had two large additions added; a great room in 1990 and a main floor master suite in 2001. This was my dream project: a full gut renovation of the entire 4,300 square foot home! I contracted the project myself, and we finished the interior remodel in just six months. The exterior received complete attention as well. The 1970s mottled brown brick went white to completely transform the look from dated to classic French. Inside, walls were removed and doorways widened to create an open floor plan that functions so well for everyday living as well as entertaining. The white walls and white trim make everything new, fresh and bright. It is so rewarding to see something old transformed into something new, more beautiful and more functional.
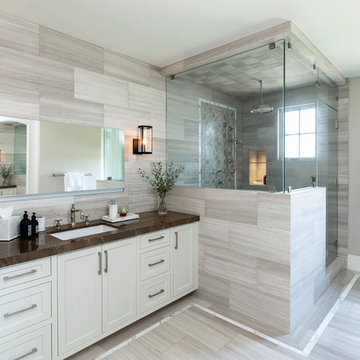
Photography: Jenny Siegwart
Mid-sized transitional master bathroom in San Diego with white cabinets, gray tile, marble, grey walls, marble floors, an undermount sink, marble benchtops, grey floor, a hinged shower door, brown benchtops, shaker cabinets and a corner shower.
Mid-sized transitional master bathroom in San Diego with white cabinets, gray tile, marble, grey walls, marble floors, an undermount sink, marble benchtops, grey floor, a hinged shower door, brown benchtops, shaker cabinets and a corner shower.
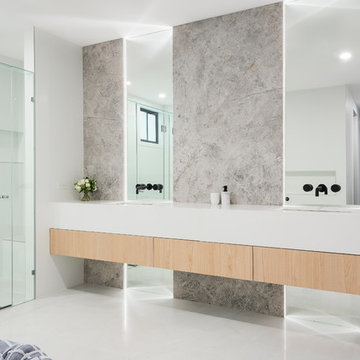
Peter Taylor
Inspiration for an expansive contemporary master bathroom in Brisbane with light wood cabinets, a freestanding tub, a shower/bathtub combo, gray tile, marble, white walls, marble floors, an undermount sink, engineered quartz benchtops, white floor, white benchtops, flat-panel cabinets and a hinged shower door.
Inspiration for an expansive contemporary master bathroom in Brisbane with light wood cabinets, a freestanding tub, a shower/bathtub combo, gray tile, marble, white walls, marble floors, an undermount sink, engineered quartz benchtops, white floor, white benchtops, flat-panel cabinets and a hinged shower door.
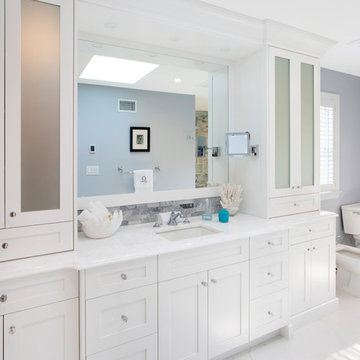
The skylight floods light into this beautiful bathroom which is further reflected by the mirrored wall and frosted glass doors.
Tom Grimes Photography
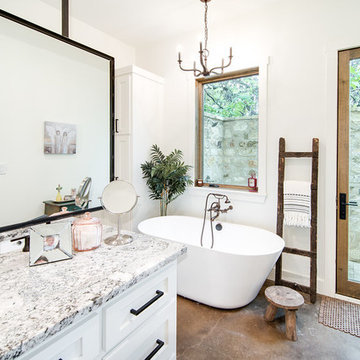
Design ideas for an expansive country master bathroom in Austin with shaker cabinets, white cabinets, a freestanding tub, an alcove shower, a two-piece toilet, white walls, concrete floors, an undermount sink, granite benchtops, brown floor, a hinged shower door and white benchtops.
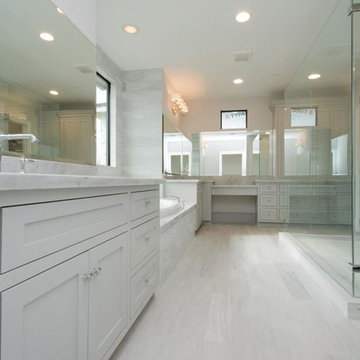
Purser Architectural Custom Home Design built by Tommy Cashiola Custom Homes.
Design ideas for a large contemporary master bathroom in Houston with beaded inset cabinets, grey cabinets, a drop-in tub, a double shower, a two-piece toilet, gray tile, marble, grey walls, marble floors, an undermount sink, marble benchtops, grey floor, a hinged shower door and grey benchtops.
Design ideas for a large contemporary master bathroom in Houston with beaded inset cabinets, grey cabinets, a drop-in tub, a double shower, a two-piece toilet, gray tile, marble, grey walls, marble floors, an undermount sink, marble benchtops, grey floor, a hinged shower door and grey benchtops.
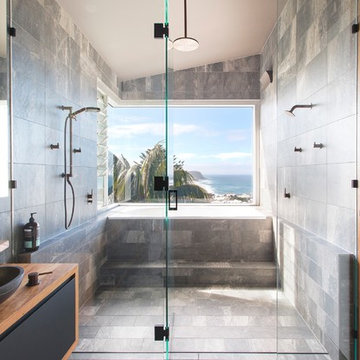
Edge Commercial Photography
This is an example of a mid-sized beach style master bathroom in Newcastle - Maitland with a drop-in tub, a double shower, gray tile, ceramic tile, grey walls, ceramic floors, wood benchtops, grey floor, flat-panel cabinets, black cabinets, a vessel sink, a hinged shower door and brown benchtops.
This is an example of a mid-sized beach style master bathroom in Newcastle - Maitland with a drop-in tub, a double shower, gray tile, ceramic tile, grey walls, ceramic floors, wood benchtops, grey floor, flat-panel cabinets, black cabinets, a vessel sink, a hinged shower door and brown benchtops.
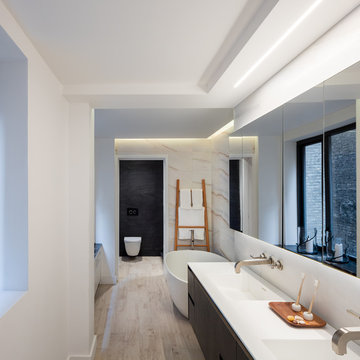
Approaching the master bathroom - first the vanities, then a freestanding tub that faces a window to a private courtyard. The toilet and shower (out of frame) are at the end.
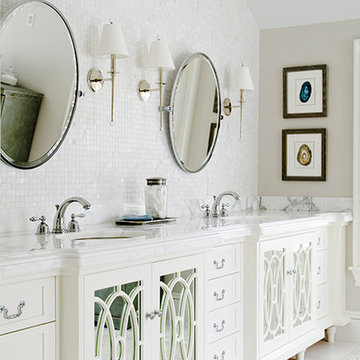
In Partnership with Tricia Roberts Design
Photo: James Salomon
Expansive transitional bathroom in Boston.
Expansive transitional bathroom in Boston.
White Bathroom Design Ideas
13

