White Bathroom Design Ideas with a Hot Tub
Refine by:
Budget
Sort by:Popular Today
141 - 160 of 866 photos
Item 1 of 3
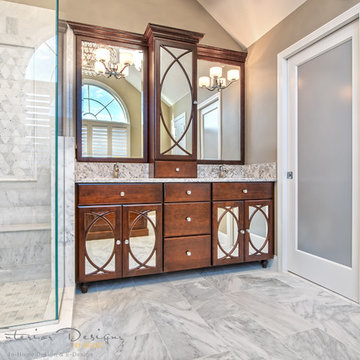
mary prince
Inspiration for a large transitional master bathroom in Boston with flat-panel cabinets, medium wood cabinets, a hot tub, an alcove shower, a one-piece toilet, gray tile, white tile, marble, beige walls, marble floors, an undermount sink, marble benchtops, grey floor and a hinged shower door.
Inspiration for a large transitional master bathroom in Boston with flat-panel cabinets, medium wood cabinets, a hot tub, an alcove shower, a one-piece toilet, gray tile, white tile, marble, beige walls, marble floors, an undermount sink, marble benchtops, grey floor and a hinged shower door.
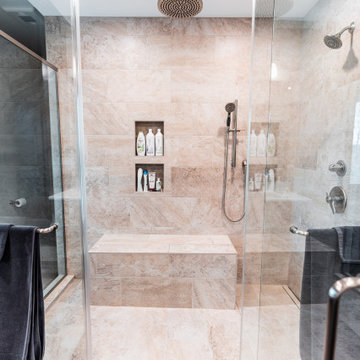
Spacious master vanity features double bowls & ample drawer storage with large linen. Dark, rich maple cabinetry creates dramatic contrast.
This is an example of an expansive transitional master bathroom in Other with flat-panel cabinets, dark wood cabinets, beige tile, engineered quartz benchtops, white benchtops, a double vanity, a built-in vanity, a hot tub, a double shower, ceramic tile, vinyl floors, an undermount sink, brown floor, a hinged shower door and a shower seat.
This is an example of an expansive transitional master bathroom in Other with flat-panel cabinets, dark wood cabinets, beige tile, engineered quartz benchtops, white benchtops, a double vanity, a built-in vanity, a hot tub, a double shower, ceramic tile, vinyl floors, an undermount sink, brown floor, a hinged shower door and a shower seat.
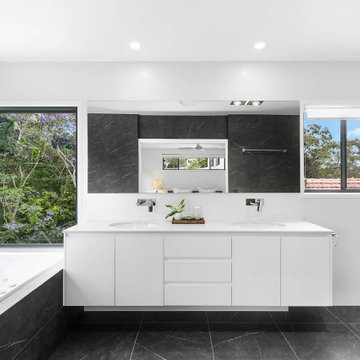
Design ideas for a mid-sized contemporary master bathroom in Brisbane with shaker cabinets, white cabinets, a hot tub, an alcove shower, a one-piece toilet, black and white tile, porcelain tile, black walls, porcelain floors, an undermount sink, engineered quartz benchtops, black floor, an open shower, white benchtops, a niche, a double vanity and a floating vanity.
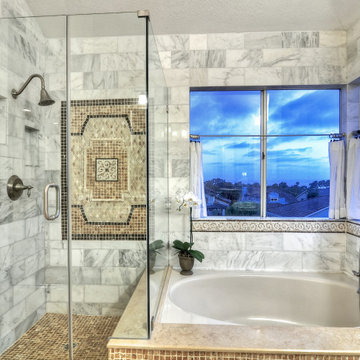
The onyx mosaic sets off the white Calacatta gold marble shower wall like a piece of art framed in black stone.
Design ideas for a large mediterranean master bathroom in Orange County with a hot tub, marble, travertine floors, limestone benchtops, beige floor, a hinged shower door, beige benchtops, a corner shower and gray tile.
Design ideas for a large mediterranean master bathroom in Orange County with a hot tub, marble, travertine floors, limestone benchtops, beige floor, a hinged shower door, beige benchtops, a corner shower and gray tile.
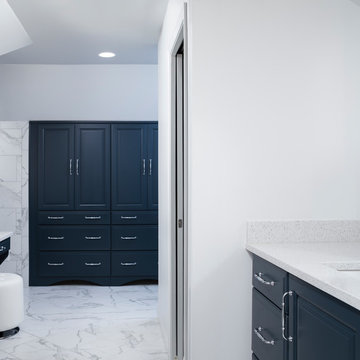
The Inverness Bathroom remodel had these goals: to complete the work while allowing the owner to continue to use their workshop below the project's construction, to provide a high-end quality product that was low-maintenance to the owners, to allow for future accessibility, more natural light and to better meet the daily needs of both the husband's and wife's lifestyles.
The first challenge was providing the required structural support to continue to clear span the two cargarage below which housed a workshop. The sheetrock removal, framing and sheetrock repairs and painting were completed first so the owner could continue to use his workshop, as requested. The HVAC supply line was originally an 8" duct that barely fit in the roof triangle between the ridge pole and ceiling. In order to provide the required air flow to additional supply vents in ceiling, a triangular duct was fabricated allowing us to use every square inch of available space. Since every exterior wall in the space adjoined a sloped ceiling, we installed ventilation baffles between each rafter and installed spray foam insulation.This project more than doubled the square footage of usable space. The new area houses a spaciousshower, large bathtub and dressing area. The addition of a window provides natural light. Instead of a small double vanity, they now have a his-and-hers vanity area. We wanted to provide a practical and comfortable space for the wife to get ready for her day and were able to incorporate a sit down make up station for her. The honed white marble looking tile is not only low maintenance but creates a clean bright spa appearance. The custom color vanities and built in linen press provide the perfect contrast of boldness to create the WOW factor. The sloped ceilings allowed us to maximize the amount of usable space plus provided the opportunity for the built in linen press with drawers at the bottom for additional storage. We were also able to combine two closets and add built in shelves for her. This created a dream space for our client that craved organization and functionality. A separate closet on opposite side of entrance provided suitable and comfortable closet space for him. In the end, these clients now have a large, bright and inviting master bath that will allow for complete accessibility in the future.
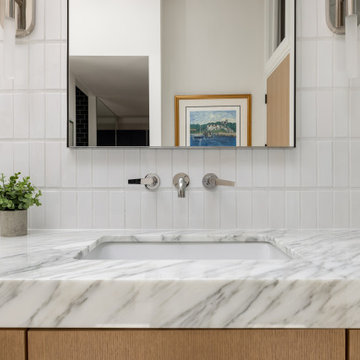
Beautiful bathroom design in Rolling Hills. This bathroom includes limestone floor, a floating white oak vanity and amazing marble stonework
Design ideas for an expansive modern master bathroom in Los Angeles with flat-panel cabinets, light wood cabinets, a hot tub, a curbless shower, a bidet, white tile, subway tile, white walls, limestone floors, a console sink, marble benchtops, beige floor, a hinged shower door, white benchtops, an enclosed toilet, a double vanity, a floating vanity, vaulted and panelled walls.
Design ideas for an expansive modern master bathroom in Los Angeles with flat-panel cabinets, light wood cabinets, a hot tub, a curbless shower, a bidet, white tile, subway tile, white walls, limestone floors, a console sink, marble benchtops, beige floor, a hinged shower door, white benchtops, an enclosed toilet, a double vanity, a floating vanity, vaulted and panelled walls.

This Very small Bathroom was a Unique task as Many factors were Dealt with Before the Job could Even begin. But we took a 1930 Craftsman Bathroom and turned into a Modern Bathroom That Will last another 60 plus years
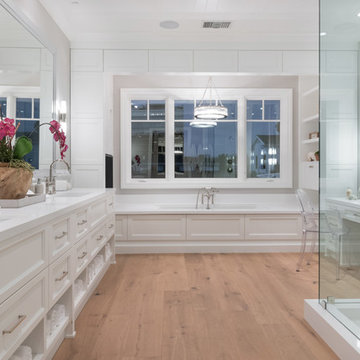
Design ideas for an expansive transitional master bathroom in Los Angeles with recessed-panel cabinets, white cabinets, a hot tub, a double shower, grey walls, light hardwood floors, an undermount sink and engineered quartz benchtops.
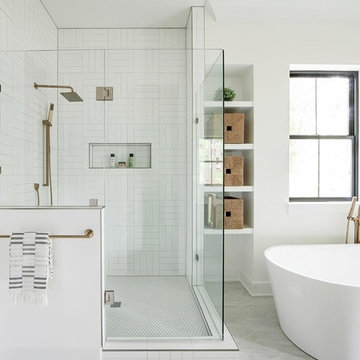
Photo of a mid-sized country master bathroom in Charlotte with recessed-panel cabinets, black cabinets, a hot tub, a corner shower, a wall-mount toilet, white tile, subway tile, white walls, porcelain floors, an undermount sink, engineered quartz benchtops, white floor, a hinged shower door and white benchtops.
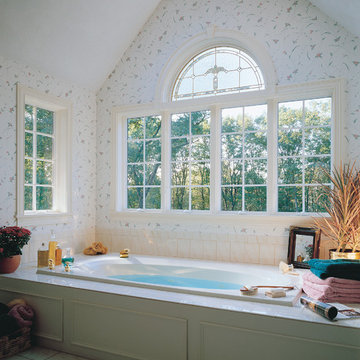
Visit Our Showroom
8000 Locust Mill St.
Ellicott City, MD 21043
Andersen 400 Series Casement Windows with Circle Top Window and Regency® Art Glass - Bathroom Windows
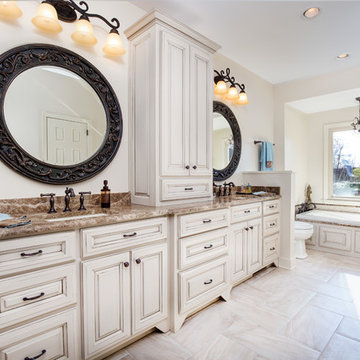
Brendon Pinola
Inspiration for a large traditional master bathroom in Birmingham with a hot tub, a double shower and an undermount sink.
Inspiration for a large traditional master bathroom in Birmingham with a hot tub, a double shower and an undermount sink.
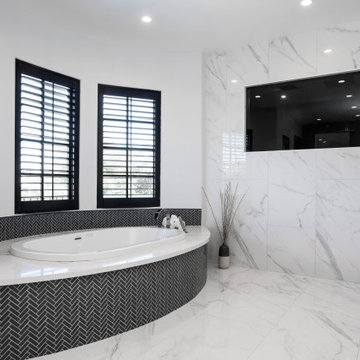
This Luxury Bathroom is every home-owners dream. We created this masterpiece with the help of one of our top designers to make sure ever inches the bathroom would be perfect. We are extremely happy this project turned out from the walk-in shower/steam room to the massive Vanity. Everything about this bathroom is made for luxury!
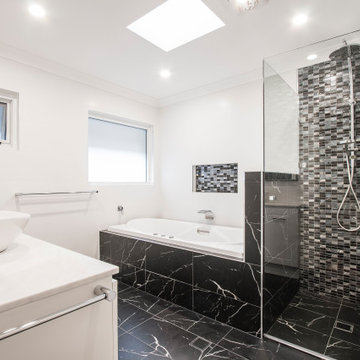
Design ideas for a large modern master bathroom in Sydney with recessed-panel cabinets, white cabinets, a hot tub, a corner shower, a one-piece toilet, white tile, ceramic tile, white walls, cement tiles, a vessel sink, engineered quartz benchtops, black floor, a hinged shower door, yellow benchtops, a niche, a single vanity, a built-in vanity and coffered.
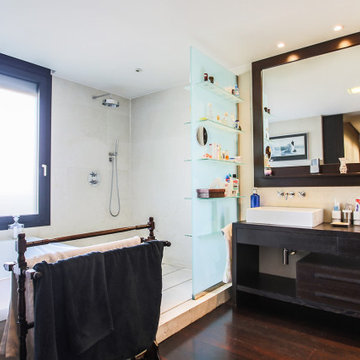
Baño con espejo alargado y acabados en mármol
Photo of a large modern master bathroom in Madrid with beige cabinets, a hot tub, a corner shower, beige walls, dark hardwood floors, a trough sink, wood benchtops, brown floor, an open shower and brown benchtops.
Photo of a large modern master bathroom in Madrid with beige cabinets, a hot tub, a corner shower, beige walls, dark hardwood floors, a trough sink, wood benchtops, brown floor, an open shower and brown benchtops.
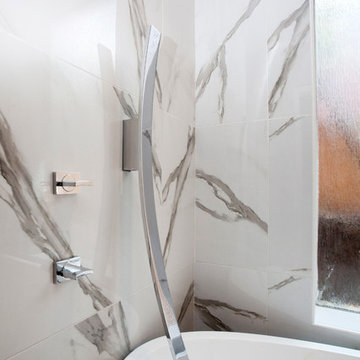
When luxury meets creativity.
Another spectacular white bathroom remodel designed and remodeled by Joseph & Berry Remodel | Design Build. This beautiful modern Carrara marble bathroom, Graff stainless steel hardware, custom made vanities, massage sprayer, hut tub, towel heater, wood tub stage and custom wood shelves.
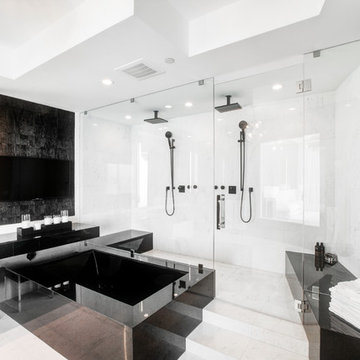
Design ideas for a contemporary master bathroom in Miami with a hot tub, a double shower, white tile, black walls, an integrated sink, white floor, a hinged shower door and black benchtops.
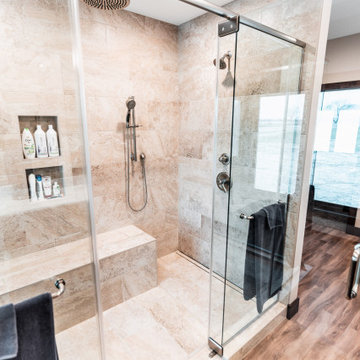
Spacious master vanity features double bowls & ample drawer storage with large linen. Dark, rich maple cabinetry creates dramatic contrast.
This is an example of an expansive transitional master bathroom in Other with flat-panel cabinets, dark wood cabinets, a hot tub, a double shower, beige tile, ceramic tile, vinyl floors, an undermount sink, engineered quartz benchtops, brown floor, a hinged shower door, white benchtops, a shower seat, a double vanity and a built-in vanity.
This is an example of an expansive transitional master bathroom in Other with flat-panel cabinets, dark wood cabinets, a hot tub, a double shower, beige tile, ceramic tile, vinyl floors, an undermount sink, engineered quartz benchtops, brown floor, a hinged shower door, white benchtops, a shower seat, a double vanity and a built-in vanity.
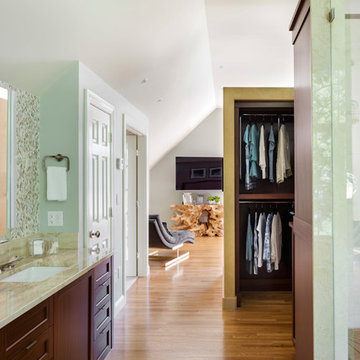
View from bathroom area with glass shower enclosure and open closet into the master bedroom area.
Design ideas for a large transitional master bathroom in Boston with furniture-like cabinets, dark wood cabinets, a hot tub, an open shower, multi-coloured tile, glass tile, medium hardwood floors, an undermount sink, quartzite benchtops and a hinged shower door.
Design ideas for a large transitional master bathroom in Boston with furniture-like cabinets, dark wood cabinets, a hot tub, an open shower, multi-coloured tile, glass tile, medium hardwood floors, an undermount sink, quartzite benchtops and a hinged shower door.
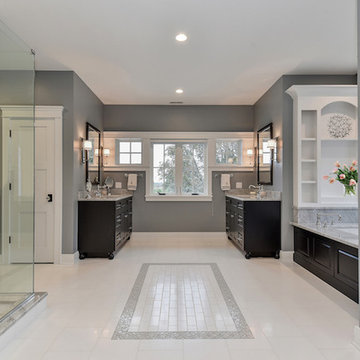
Portraits of Home
Photo of an expansive arts and crafts master bathroom in Chicago with dark wood cabinets, a hot tub, a double shower, white tile, subway tile, grey walls, marble floors, an undermount sink and marble benchtops.
Photo of an expansive arts and crafts master bathroom in Chicago with dark wood cabinets, a hot tub, a double shower, white tile, subway tile, grey walls, marble floors, an undermount sink and marble benchtops.
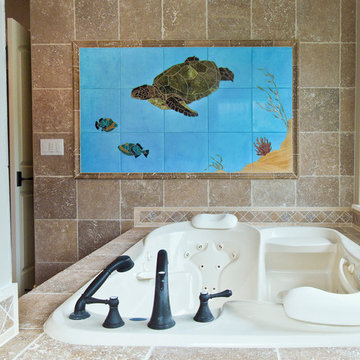
Underwater Hawaiian picture window inlay.
Inspiration for a beach style master bathroom in Portland with raised-panel cabinets, white cabinets, granite benchtops, a hot tub, beige tile, stone tile and beige walls.
Inspiration for a beach style master bathroom in Portland with raised-panel cabinets, white cabinets, granite benchtops, a hot tub, beige tile, stone tile and beige walls.
White Bathroom Design Ideas with a Hot Tub
8