White Bathroom Design Ideas with a Japanese Tub
Refine by:
Budget
Sort by:Popular Today
101 - 120 of 480 photos
Item 1 of 3
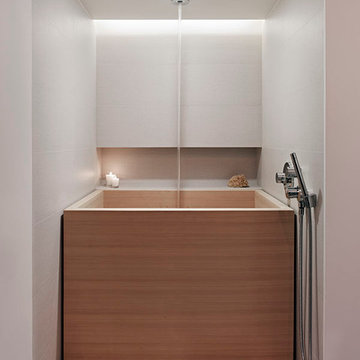
Bruce Damonte
Design ideas for a mid-sized asian master bathroom in San Francisco with an undermount sink, flat-panel cabinets, glass benchtops, a japanese tub, a one-piece toilet, beige tile, porcelain tile, white walls, porcelain floors, grey cabinets and an open shower.
Design ideas for a mid-sized asian master bathroom in San Francisco with an undermount sink, flat-panel cabinets, glass benchtops, a japanese tub, a one-piece toilet, beige tile, porcelain tile, white walls, porcelain floors, grey cabinets and an open shower.
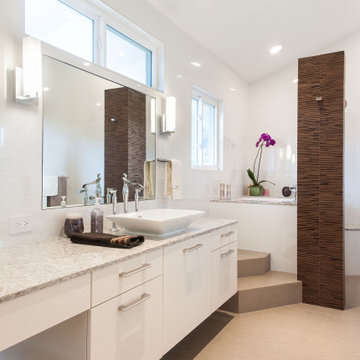
A new window was added above the mirror for natural light. To bring this light deeper into the space, the walls were covered with large glassy porcelain tile from floor to ceiling and oversized mirrors were placed to help bounce the light in every direction.
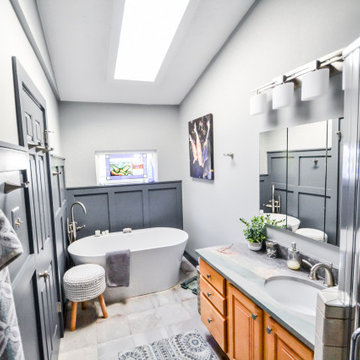
Small traditional master bathroom in DC Metro with raised-panel cabinets, light wood cabinets, a japanese tub, a corner shower, grey walls, ceramic floors, an undermount sink, granite benchtops, grey floor, a hinged shower door, grey benchtops, a single vanity and a floating vanity.
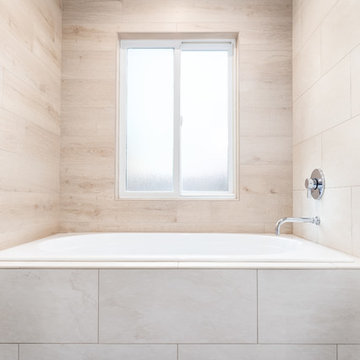
Jesse Beer Photography
Large transitional master bathroom in San Francisco with flat-panel cabinets, a japanese tub, a shower/bathtub combo, a two-piece toilet, beige tile, a vessel sink, a hinged shower door and blue benchtops.
Large transitional master bathroom in San Francisco with flat-panel cabinets, a japanese tub, a shower/bathtub combo, a two-piece toilet, beige tile, a vessel sink, a hinged shower door and blue benchtops.
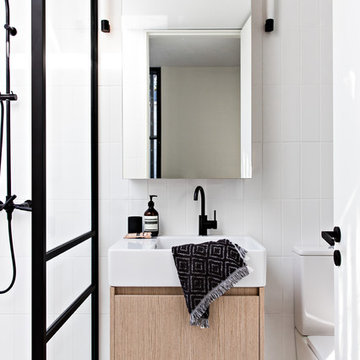
Small contemporary master bathroom in Sydney with a japanese tub, an open shower, white tile, ceramic tile, white walls, porcelain floors, beige floor, an open shower and white benchtops.
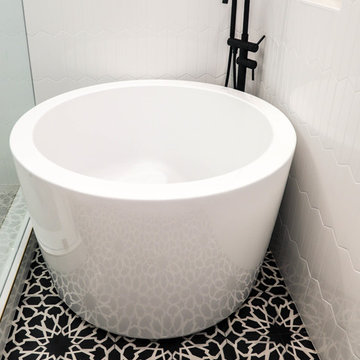
Los Angeles, CA - Complete Bathroom Remodel
Installation of floor, shower and backsplash tile, vanity and all plumbing and electrical requirements per the project.
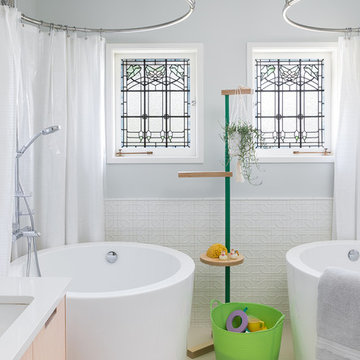
Photo by: Haris Kenjar
This is an example of a scandinavian kids bathroom in Seattle with flat-panel cabinets, light wood cabinets, a japanese tub, a shower/bathtub combo, white tile, ceramic tile, porcelain floors, an undermount sink, solid surface benchtops, a shower curtain, white benchtops, grey walls and beige floor.
This is an example of a scandinavian kids bathroom in Seattle with flat-panel cabinets, light wood cabinets, a japanese tub, a shower/bathtub combo, white tile, ceramic tile, porcelain floors, an undermount sink, solid surface benchtops, a shower curtain, white benchtops, grey walls and beige floor.
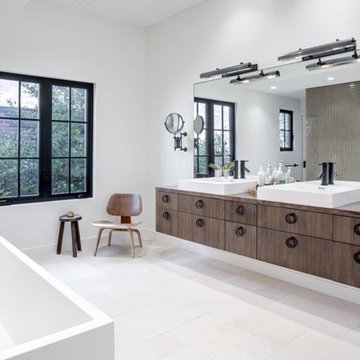
Charles Davis Smith
Photo of a large transitional master bathroom in Dallas with flat-panel cabinets, dark wood cabinets, a japanese tub, gray tile, ceramic tile, white walls, cement tiles, a vessel sink, wood benchtops, white floor and brown benchtops.
Photo of a large transitional master bathroom in Dallas with flat-panel cabinets, dark wood cabinets, a japanese tub, gray tile, ceramic tile, white walls, cement tiles, a vessel sink, wood benchtops, white floor and brown benchtops.
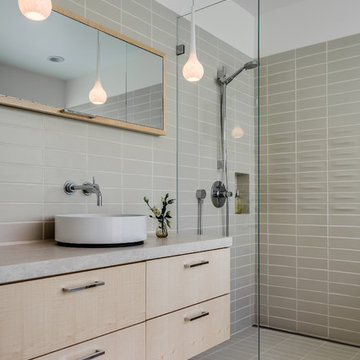
Designer: Floriana Petersen - Floriana Interiors,
Contractor: Steve Werney -Teutonic Construction,
Photo: Christopher Stark
Design ideas for a mid-sized modern 3/4 bathroom in San Francisco with a vessel sink, flat-panel cabinets, light wood cabinets, limestone benchtops, a curbless shower, a one-piece toilet, ceramic tile, white walls, ceramic floors, a japanese tub and beige tile.
Design ideas for a mid-sized modern 3/4 bathroom in San Francisco with a vessel sink, flat-panel cabinets, light wood cabinets, limestone benchtops, a curbless shower, a one-piece toilet, ceramic tile, white walls, ceramic floors, a japanese tub and beige tile.
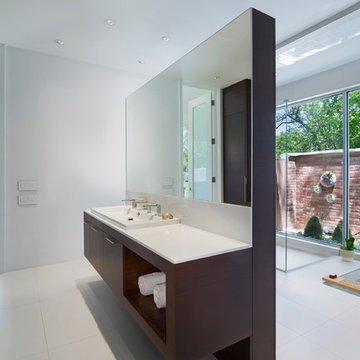
On the exterior, the desire was to weave the home into the fabric of the community, all while paying special attention to meld the footprint of the house into a workable clean, open, and spacious interior free of clutter and saturated in natural light to meet the owner’s simple but yet tasteful lifestyle. The utilization of natural light all while bringing nature’s canvas into the spaces provides a sense of harmony.
Light, shadow and texture bathe each space creating atmosphere, always changing, and blurring the boundaries between the indoor and outdoor space. Color abounds as nature paints the walls. Though they are all white hues of the spectrum, the natural light saturates and glows, all while being reflected off of the beautiful forms and surfaces. Total emersion of the senses engulf the user, greeting them with an ever changing environment.
Style gives way to natural beauty and the home is neither of the past or future, rather it lives in the moment. Stable, grounded and unpretentious the home is understated yet powerful. The environment encourages exploration and an awakening of inner being dispelling convention and accepted norms.
The home encourages mediation embracing principals associated with silent illumination.
If there was one factor above all that guided the design it would be found in a word, truth.
Experience the delight of the creator and enjoy these photos.
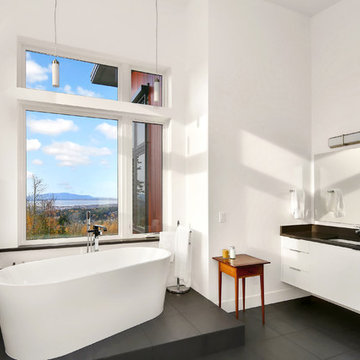
Design by Haven Design Workshop
Photography by Radley Muller Photography
Contemporary bathroom in Seattle with flat-panel cabinets, white cabinets, white walls, slate floors, an undermount sink, granite benchtops, black floor, black benchtops, a japanese tub and white tile.
Contemporary bathroom in Seattle with flat-panel cabinets, white cabinets, white walls, slate floors, an undermount sink, granite benchtops, black floor, black benchtops, a japanese tub and white tile.
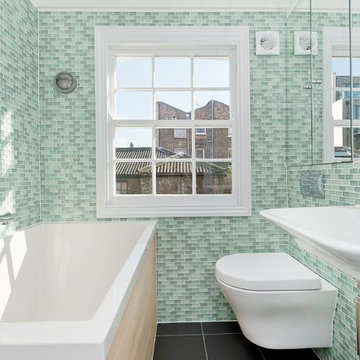
Inspiration for a small contemporary bathroom in London with a wall-mount sink, flat-panel cabinets, a japanese tub, an open shower, a wall-mount toilet, black tile, porcelain tile, white walls and porcelain floors.
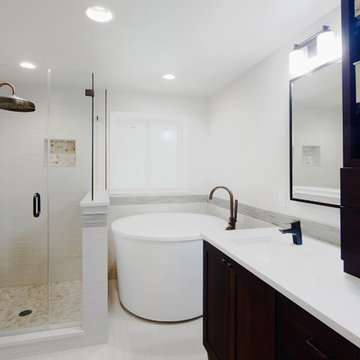
Luke Wesson
Inspiration for a mid-sized modern master bathroom in Seattle with shaker cabinets, dark wood cabinets, a japanese tub, a corner shower, a one-piece toilet, white tile, porcelain tile, white walls, porcelain floors, an undermount sink, engineered quartz benchtops, white floor and a hinged shower door.
Inspiration for a mid-sized modern master bathroom in Seattle with shaker cabinets, dark wood cabinets, a japanese tub, a corner shower, a one-piece toilet, white tile, porcelain tile, white walls, porcelain floors, an undermount sink, engineered quartz benchtops, white floor and a hinged shower door.
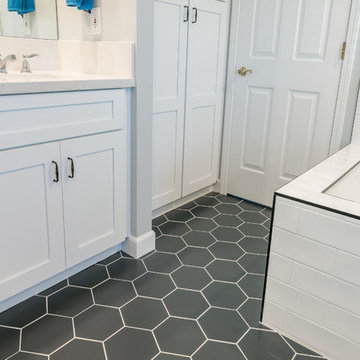
Imagine this incredible linen closet this close to your master tub.
Design ideas for a large modern master bathroom in Miami with shaker cabinets, white cabinets, a japanese tub, an alcove shower, a one-piece toilet, white tile, subway tile, grey walls, mosaic tile floors, a console sink, marble benchtops, grey floor, a hinged shower door and white benchtops.
Design ideas for a large modern master bathroom in Miami with shaker cabinets, white cabinets, a japanese tub, an alcove shower, a one-piece toilet, white tile, subway tile, grey walls, mosaic tile floors, a console sink, marble benchtops, grey floor, a hinged shower door and white benchtops.
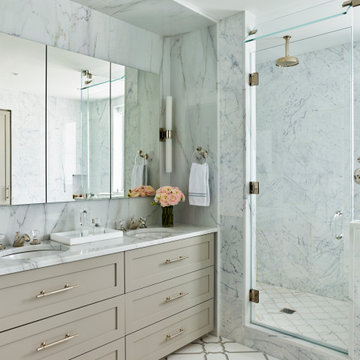
Gorgeous master bathroom with marble mosaic, marble slabs surround and waterworks bath fittings.
Large transitional master bathroom in New York with shaker cabinets, grey cabinets, a japanese tub, a one-piece toilet, white tile, marble, white walls, marble floors, an undermount sink, marble benchtops, white floor, a hinged shower door, white benchtops, an enclosed toilet, a double vanity and a built-in vanity.
Large transitional master bathroom in New York with shaker cabinets, grey cabinets, a japanese tub, a one-piece toilet, white tile, marble, white walls, marble floors, an undermount sink, marble benchtops, white floor, a hinged shower door, white benchtops, an enclosed toilet, a double vanity and a built-in vanity.
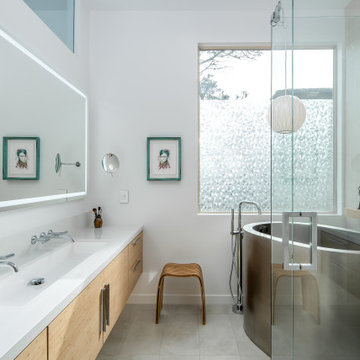
This master bath retreat combines matte stainless fixtures and accents with natural bamboo cabinets creating a space full of interest. The cabinets are wall hung which opens the floor space, making the room feel bigger. The Japanese stainless soaking tub was chosen for both the unique metal finish, as well as the special size, fitting perfectly in this small space. The shower pan mirrors the tub, by using stainless steel mosaic tiles. The shower wall tile wraps into the toilet room, bringing in floor to ceiling interest and texture. A trough sink allows for two faucets, while keeping the counter free from the visual clutter of two separate sinks in this small space.
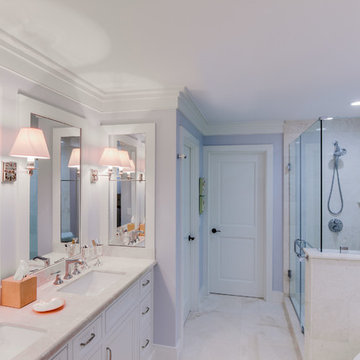
Inspiration for a beach style bathroom in Miami with flat-panel cabinets, white cabinets, a japanese tub, purple walls and a drop-in sink.
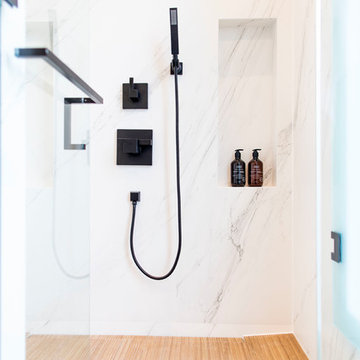
Aia photography
Design ideas for a large modern master bathroom in Toronto with flat-panel cabinets, medium wood cabinets, a japanese tub, a curbless shower, a bidet, white tile, porcelain tile, white walls, porcelain floors, a vessel sink, engineered quartz benchtops, black floor, a hinged shower door and white benchtops.
Design ideas for a large modern master bathroom in Toronto with flat-panel cabinets, medium wood cabinets, a japanese tub, a curbless shower, a bidet, white tile, porcelain tile, white walls, porcelain floors, a vessel sink, engineered quartz benchtops, black floor, a hinged shower door and white benchtops.
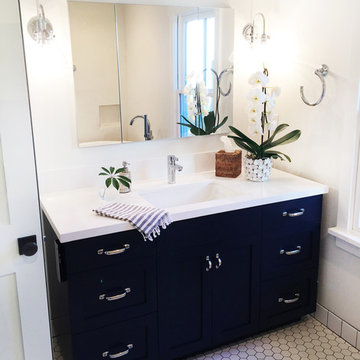
Inspiration for a mid-sized transitional master wet room bathroom in Santa Barbara with shaker cabinets, blue cabinets, a japanese tub, a one-piece toilet, white tile, porcelain tile, white walls, porcelain floors, an undermount sink and engineered quartz benchtops.
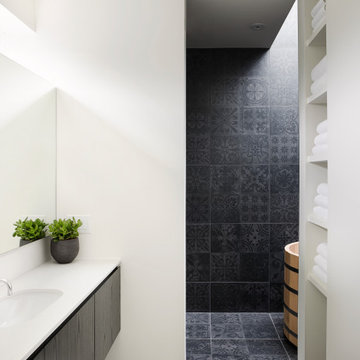
The master ensuite includes an over-sized walk-in shower and a custom built Japanese style cedar bathtub. An extra large skylight above the tub and a clerestory above the mirror provide for lots of natural light, and a large format patterned tile in the shower/tub space provides texture and contrast to an otherwise clean space. A separate water closet (not pictured, to the right) removes the toilet from the larger room, keeping the vanity and tub space tranquil and clean.
White Bathroom Design Ideas with a Japanese Tub
6