White Bathroom Design Ideas with a Laundry
Refine by:
Budget
Sort by:Popular Today
1 - 20 of 783 photos
Item 1 of 3

Garage conversion into Additional Dwelling Unit / Tiny House
Inspiration for a small contemporary 3/4 bathroom in DC Metro with medium wood cabinets, a corner shower, a one-piece toilet, white tile, subway tile, white walls, linoleum floors, a console sink, grey floor, a hinged shower door, a laundry, a single vanity, a built-in vanity and flat-panel cabinets.
Inspiration for a small contemporary 3/4 bathroom in DC Metro with medium wood cabinets, a corner shower, a one-piece toilet, white tile, subway tile, white walls, linoleum floors, a console sink, grey floor, a hinged shower door, a laundry, a single vanity, a built-in vanity and flat-panel cabinets.

Санузел.
Small contemporary 3/4 bathroom in Other with flat-panel cabinets, white cabinets, a corner shower, a wall-mount toilet, multi-coloured tile, porcelain tile, multi-coloured walls, porcelain floors, a wall-mount sink, solid surface benchtops, white floor, a hinged shower door, white benchtops, a laundry, a single vanity and a floating vanity.
Small contemporary 3/4 bathroom in Other with flat-panel cabinets, white cabinets, a corner shower, a wall-mount toilet, multi-coloured tile, porcelain tile, multi-coloured walls, porcelain floors, a wall-mount sink, solid surface benchtops, white floor, a hinged shower door, white benchtops, a laundry, a single vanity and a floating vanity.
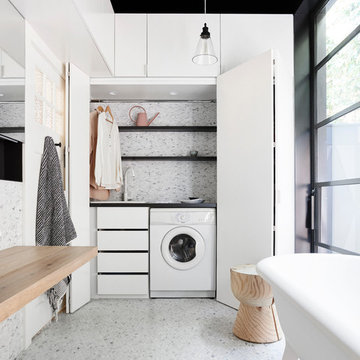
Eve Wilson
Inspiration for a mid-sized contemporary bathroom in Melbourne with a freestanding tub, mosaic tile floors, white cabinets, an open shower, white tile, mosaic tile, white walls, wood benchtops, brown benchtops and a laundry.
Inspiration for a mid-sized contemporary bathroom in Melbourne with a freestanding tub, mosaic tile floors, white cabinets, an open shower, white tile, mosaic tile, white walls, wood benchtops, brown benchtops and a laundry.
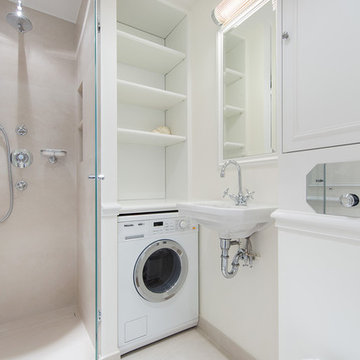
Sebastien Dondain
Photo of a small transitional 3/4 bathroom in Paris with an alcove shower, white walls, a wall-mount sink and a laundry.
Photo of a small transitional 3/4 bathroom in Paris with an alcove shower, white walls, a wall-mount sink and a laundry.

Dans cet appartement moderne de 86 m², l’objectif était d’ajouter de la personnalité et de créer des rangements sur mesure en adéquation avec les besoins de nos clients : le tout en alliant couleurs et design !
Dans l’entrée, un module bicolore a pris place pour maximiser les rangements tout en créant un élément de décoration à part entière.
La salle de bain, aux tons naturels de vert et de bois, est maintenant très fonctionnelle grâce à son grand plan de toilette et sa buanderie cachée.
Dans la chambre d’enfant, la peinture bleu profond accentue le coin nuit pour une ambiance cocooning.
Pour finir, l’espace bureau ouvert sur le salon permet de télétravailler dans les meilleures conditions avec de nombreux rangements et une couleur jaune qui motive !
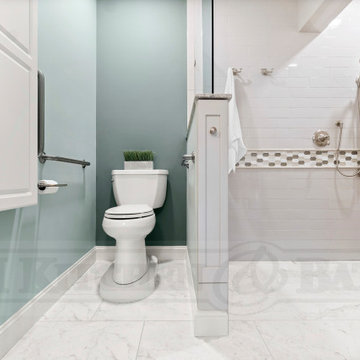
This is an example of a large transitional bathroom in Providence with shaker cabinets, grey cabinets, a curbless shower, porcelain tile, porcelain floors, an undermount sink, engineered quartz benchtops, an open shower, a laundry, a single vanity and a built-in vanity.
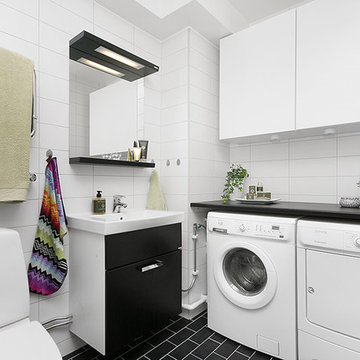
Design ideas for a mid-sized contemporary bathroom in Stockholm with black cabinets, a two-piece toilet, a wall-mount sink, flat-panel cabinets, ceramic tile, white walls, ceramic floors, white tile and a laundry.

Modern bathroom remodel.
Design ideas for a mid-sized modern master bathroom in Chicago with furniture-like cabinets, medium wood cabinets, a curbless shower, a two-piece toilet, gray tile, porcelain tile, grey walls, porcelain floors, an undermount sink, engineered quartz benchtops, grey floor, an open shower, white benchtops, a laundry, a double vanity, a built-in vanity and vaulted.
Design ideas for a mid-sized modern master bathroom in Chicago with furniture-like cabinets, medium wood cabinets, a curbless shower, a two-piece toilet, gray tile, porcelain tile, grey walls, porcelain floors, an undermount sink, engineered quartz benchtops, grey floor, an open shower, white benchtops, a laundry, a double vanity, a built-in vanity and vaulted.
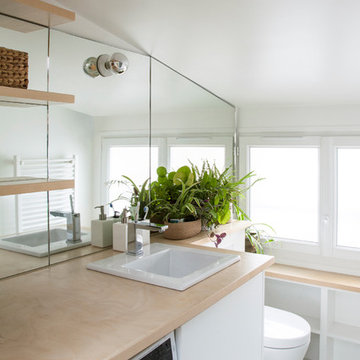
Bertrand Fompeyrine
Design ideas for a contemporary bathroom in Paris with open cabinets, mirror tile, a drop-in sink, white floor, beige benchtops, white cabinets, wood benchtops and a laundry.
Design ideas for a contemporary bathroom in Paris with open cabinets, mirror tile, a drop-in sink, white floor, beige benchtops, white cabinets, wood benchtops and a laundry.
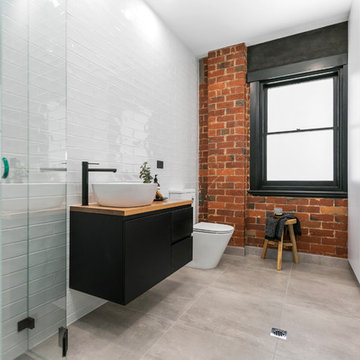
This is an example of a contemporary 3/4 bathroom in Hobart with flat-panel cabinets, black cabinets, white tile, subway tile, white walls, a vessel sink, wood benchtops, grey floor and a laundry.
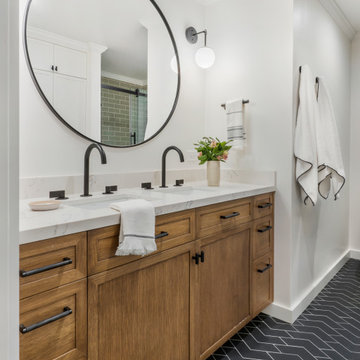
Inspiration for a contemporary bathroom in San Francisco with shaker cabinets, green tile, ceramic tile, white walls, ceramic floors, an undermount sink, black floor, beige benchtops, a laundry, a double vanity and a built-in vanity.

The clients needed a larger space for a bathroom and closet. They also wanted to move the laundry room upstairs from the basement.
We added a room addition with a laundry / mud room, master bathroom with a wet room and enlarged the existing closet. We also removed the flat roof over the bedroom and added a pitched roof to match the existing. The color of the house is going to be changed from yellow to white siding.
The tub and shower is in the same “wet room” with plenty of natural light into the room. White subway tile be on the walls.
The laundry room sink was repurposed and refinished to be used here. New tile floor was also installed.

Bagno con rivestimento in gres, in parte in colore blu avio in parte con texture 3d grigio perla. A fianco del lavandino un armadio su misura nasconde una lavanderia.
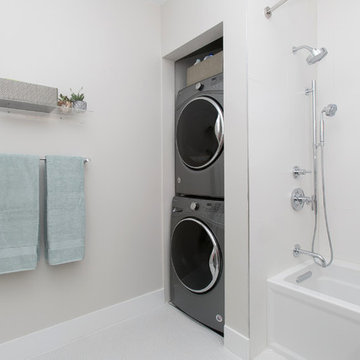
This is an example of a small transitional 3/4 bathroom in Dallas with raised-panel cabinets, grey cabinets, an alcove tub, a shower/bathtub combo, a one-piece toilet, white walls, an undermount sink, engineered quartz benchtops, white floor, a shower curtain, grey benchtops and a laundry.
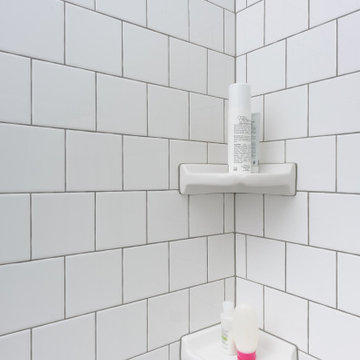
The primary goal of this small bathroom remodel was to make the space more accessible, catering to the clients’ changing needs as they age in place. This included converting the bathtub to a walk-in shower with a low-threshold base, adding easy-to-reach shampoo shelves, and installing grab bars for safety. Additionally, the plan included adding counter space, creating more storage with cabinetry, and hiding the laundry chute hole, which was previously on the floor next to the sink.
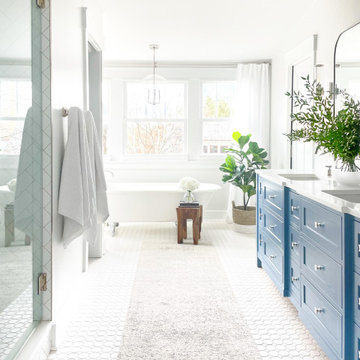
Shop My Design here: https://www.designbychristinaperry.com/historic-edgefield-project-primary-bathroom/
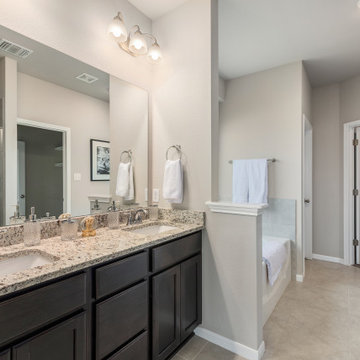
Inspiration for a large arts and crafts master bathroom in Austin with recessed-panel cabinets, dark wood cabinets, an alcove tub, a double shower, a two-piece toilet, beige tile, ceramic tile, beige walls, ceramic floors, an undermount sink, granite benchtops, beige floor, a hinged shower door, beige benchtops, a double vanity, a built-in vanity and a laundry.
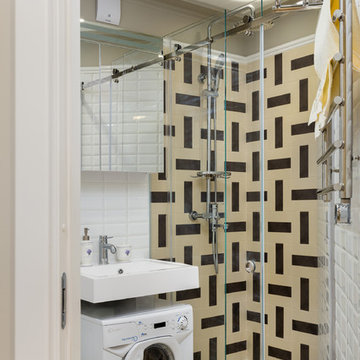
На 3,2 кв.м. удалось устроить полнофункциональную ванную комнату, и даже разместить стиральную машину. Не удивительно, что на ванну места не хватило, но её наличие и не было в числе значимых для заказчиков условий, поэтому ограничились душевой кабиной в строительном исполнении.
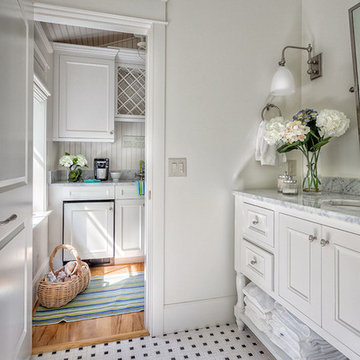
Photo of a mid-sized transitional bathroom in Other with beaded inset cabinets, white cabinets, white walls, porcelain floors, an undermount sink, marble benchtops and a laundry.
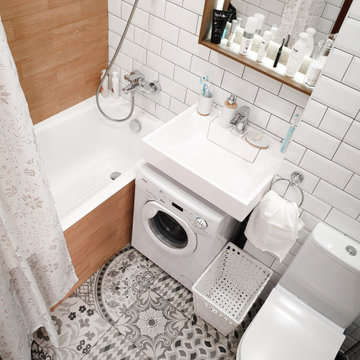
Photo of a small bathroom in Moscow with an alcove tub, white tile, subway tile, white walls, ceramic floors, a vessel sink, grey floor, a laundry, a single vanity and a freestanding vanity.
White Bathroom Design Ideas with a Laundry
1