White Bathroom Design Ideas with a Shower Curtain
Refine by:
Budget
Sort by:Popular Today
161 - 180 of 9,228 photos
Item 1 of 3
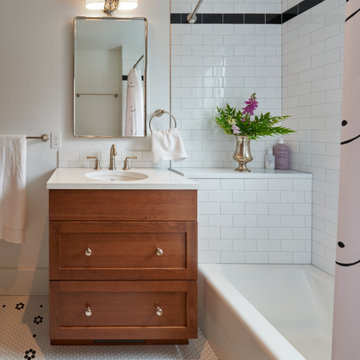
Transitional bathroom in Seattle with shaker cabinets, medium wood cabinets, an alcove tub, a shower/bathtub combo, white tile, subway tile, grey walls, mosaic tile floors, an undermount sink, white floor, a shower curtain and white benchtops.
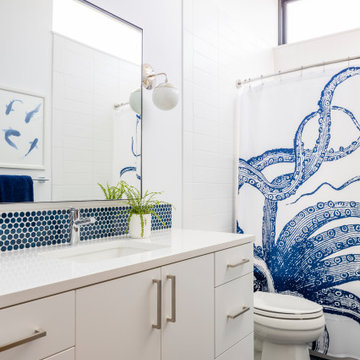
Mid-sized modern 3/4 bathroom in Seattle with flat-panel cabinets, white cabinets, an alcove tub, a shower/bathtub combo, a two-piece toilet, blue tile, mosaic tile, white walls, porcelain floors, an undermount sink, engineered quartz benchtops, black floor, a shower curtain and white benchtops.
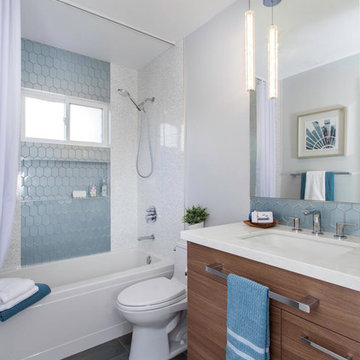
Design ideas for a mid-sized transitional kids bathroom in San Diego with shaker cabinets, brown cabinets, an alcove tub, a shower/bathtub combo, a two-piece toilet, blue tile, glass tile, red walls, porcelain floors, an undermount sink, engineered quartz benchtops, grey floor, a shower curtain and white benchtops.
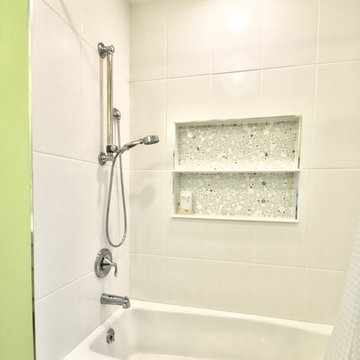
New functional bath/shower combo with a convenient shower shelf.
Design ideas for a mid-sized modern kids bathroom in Other with flat-panel cabinets, white cabinets, an alcove tub, a shower/bathtub combo, a two-piece toilet, white tile, green walls, an integrated sink, engineered quartz benchtops, beige floor, a shower curtain and white benchtops.
Design ideas for a mid-sized modern kids bathroom in Other with flat-panel cabinets, white cabinets, an alcove tub, a shower/bathtub combo, a two-piece toilet, white tile, green walls, an integrated sink, engineered quartz benchtops, beige floor, a shower curtain and white benchtops.
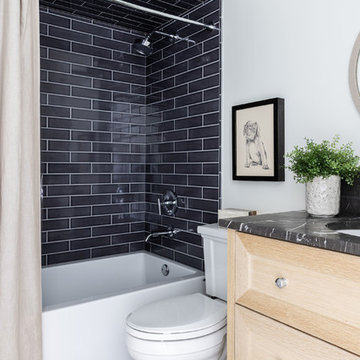
New boy's en suite bathroom. Remodeled space includes new custom vanity, lighting, round grasscloth mirror, modern wall mount faucet, navy shower tile, large format floor tile, and black marble vanity top with 8" splash. Photo by Emily Kennedy Photography.
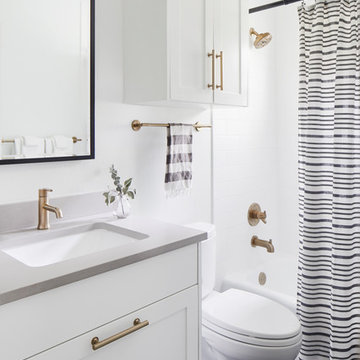
Re-using all existing locations, we were able to completely transform this hall bathroom. The new design is clean, modern, and minimal, with white walls & cabinets, mixed metal finishes and blue penny tiles. This room proves that simple can be impactful and
beautiful.
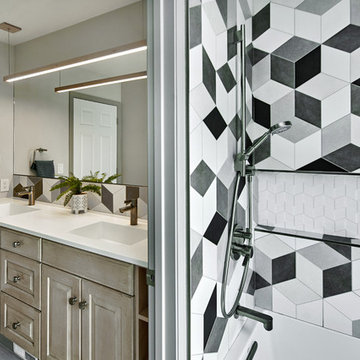
Customized tile pattern adds a fun touch to this kids' bath. A suspended ray of light provides ample lighting on the vanity. We reused the existing vanity and added a solid surface counter with integrated sinks. Wall to wall niche with a complementary textured 3D white tile adds function and style to the bathtub area.
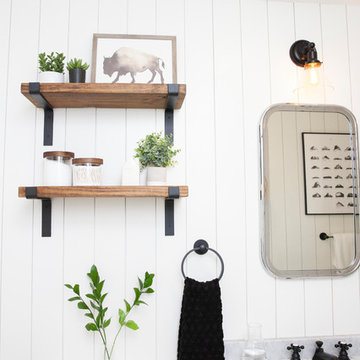
Emma Tannenbaum Photography
Inspiration for a mid-sized country kids bathroom in New York with distressed cabinets, an alcove tub, a shower/bathtub combo, a two-piece toilet, ceramic tile, white walls, marble floors, an undermount sink, marble benchtops, black floor and a shower curtain.
Inspiration for a mid-sized country kids bathroom in New York with distressed cabinets, an alcove tub, a shower/bathtub combo, a two-piece toilet, ceramic tile, white walls, marble floors, an undermount sink, marble benchtops, black floor and a shower curtain.
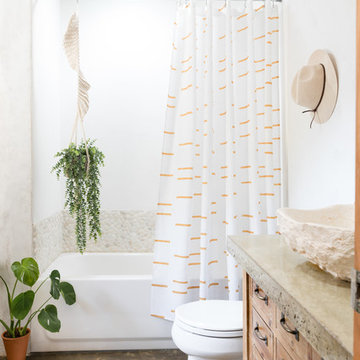
Photo of a beach style bathroom in Denver with medium wood cabinets, an alcove tub, a shower/bathtub combo, beige tile, pebble tile, white walls, concrete floors, a vessel sink, concrete benchtops, grey floor, a shower curtain, grey benchtops and flat-panel cabinets.
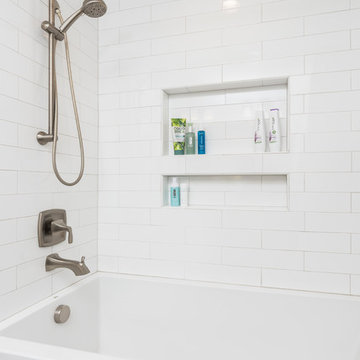
JWD Imagery
This is an example of a small transitional kids bathroom in Denver with shaker cabinets, white cabinets, an alcove tub, an alcove shower, a two-piece toilet, white tile, porcelain tile, white walls, porcelain floors, an undermount sink, engineered quartz benchtops, grey floor, a shower curtain and grey benchtops.
This is an example of a small transitional kids bathroom in Denver with shaker cabinets, white cabinets, an alcove tub, an alcove shower, a two-piece toilet, white tile, porcelain tile, white walls, porcelain floors, an undermount sink, engineered quartz benchtops, grey floor, a shower curtain and grey benchtops.
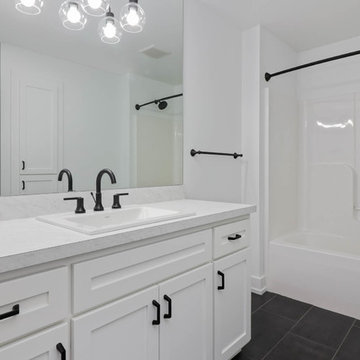
Inspiration for a mid-sized country 3/4 bathroom in Grand Rapids with shaker cabinets, white cabinets, an alcove tub, a shower/bathtub combo, white walls, slate floors, a drop-in sink, marble benchtops, black floor and a shower curtain.
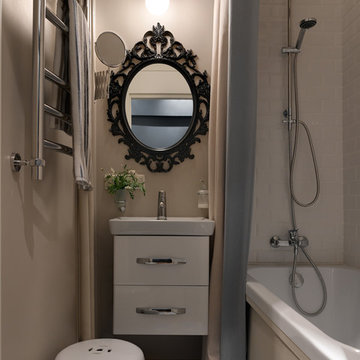
Сергей Ананьев
Inspiration for a contemporary master bathroom in Moscow with flat-panel cabinets, white cabinets, an alcove tub, a shower/bathtub combo, white tile, subway tile, beige walls, an integrated sink, multi-coloured floor and a shower curtain.
Inspiration for a contemporary master bathroom in Moscow with flat-panel cabinets, white cabinets, an alcove tub, a shower/bathtub combo, white tile, subway tile, beige walls, an integrated sink, multi-coloured floor and a shower curtain.
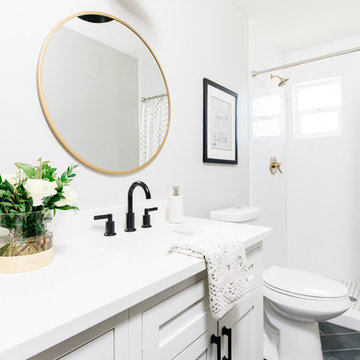
Photo of a transitional 3/4 bathroom in Phoenix with shaker cabinets, white cabinets, an alcove shower, white tile, subway tile, white walls, slate floors, an undermount sink, black floor and a shower curtain.
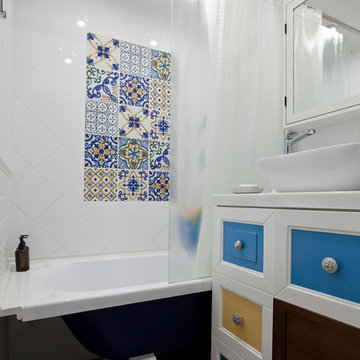
Inspiration for a transitional master bathroom in Moscow with a claw-foot tub, a shower/bathtub combo, white tile, multi-coloured tile, a vessel sink and a shower curtain.
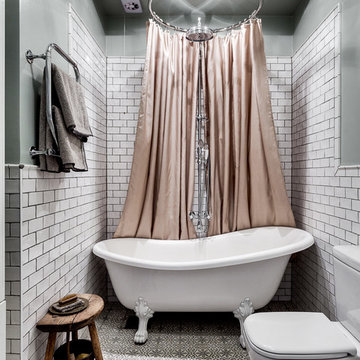
Henrik Nero
Mid-sized scandinavian bathroom in Stockholm with a claw-foot tub, a one-piece toilet, white tile, ceramic tile, white walls, ceramic floors and a shower curtain.
Mid-sized scandinavian bathroom in Stockholm with a claw-foot tub, a one-piece toilet, white tile, ceramic tile, white walls, ceramic floors and a shower curtain.
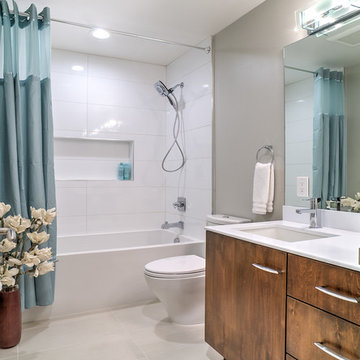
Inspiration for a mid-sized modern bathroom in San Francisco with an undermount sink, flat-panel cabinets, dark wood cabinets, engineered quartz benchtops, an alcove tub, a shower/bathtub combo, a two-piece toilet, white tile, porcelain tile, grey walls, porcelain floors, white floor and a shower curtain.
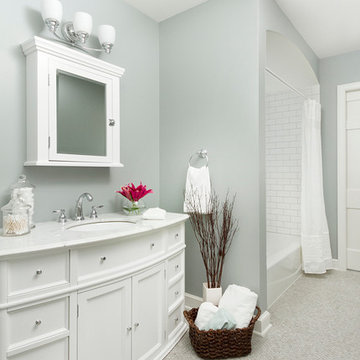
Building Design, Plans (in collaboration with Orfield Drafting), and Interior Finishes by: Fluidesign Studio I Builder & Creative Collaborator : Anchor Builders I Photographer: sethbennphoto.com
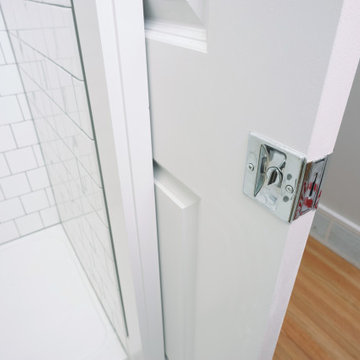
The primary goal of this small bathroom remodel was to make the space more accessible, catering to the clients’ changing needs as they age in place. This included converting the bathtub to a walk-in shower with a low-threshold base, adding easy-to-reach shampoo shelves, and installing grab bars for safety. Additionally, the plan included adding counter space, creating more storage with cabinetry, and hiding the laundry chute hole, which was previously on the floor next to the sink.
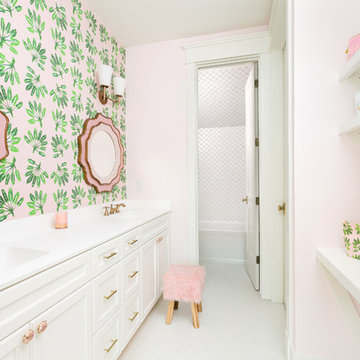
Patrick Brickman
Large transitional kids bathroom in Charleston with pink walls, white cabinets, an alcove tub, a shower/bathtub combo, white tile, white floor, white benchtops, recessed-panel cabinets, mosaic tile floors, ceramic tile, an integrated sink, engineered quartz benchtops and a shower curtain.
Large transitional kids bathroom in Charleston with pink walls, white cabinets, an alcove tub, a shower/bathtub combo, white tile, white floor, white benchtops, recessed-panel cabinets, mosaic tile floors, ceramic tile, an integrated sink, engineered quartz benchtops and a shower curtain.
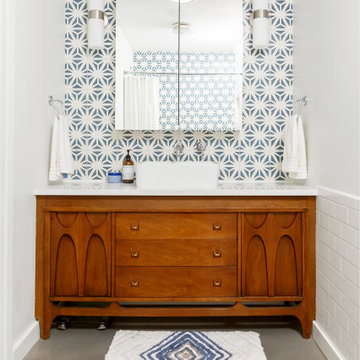
Mid-sized midcentury master bathroom in Austin with furniture-like cabinets, medium wood cabinets, an alcove shower, cement tile, a vessel sink, engineered quartz benchtops, a shower curtain, a single vanity and a built-in vanity.
White Bathroom Design Ideas with a Shower Curtain
9

