White Bathroom Design Ideas with a Wall-mount Toilet
Refine by:
Budget
Sort by:Popular Today
161 - 180 of 12,905 photos
Item 1 of 3
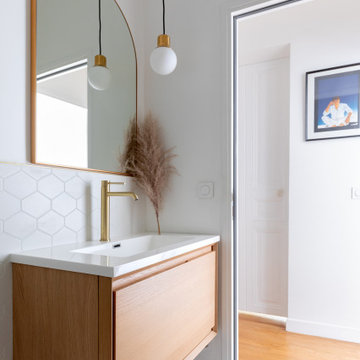
Mid-sized kids bathroom in Paris with a wall-mount toilet, white tile, blue walls, cement tiles, a vessel sink, brown floor, an open shower and a single vanity.
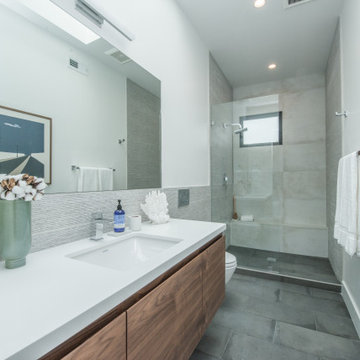
Bel Air - Serene Elegance. This collection was designed with cool tones and spa-like qualities to create a space that is timeless and forever elegant.

This guest bath got a total makeover. It went from a sad, utilitarian space to a stylish bath that pampers its guests.
Inspiration for a small contemporary 3/4 bathroom in Other with medium wood cabinets, an alcove shower, a wall-mount toilet, mosaic tile, white walls, porcelain floors, an undermount sink, engineered quartz benchtops, multi-coloured floor, a hinged shower door, multi-coloured benchtops, a shower seat, a single vanity and a floating vanity.
Inspiration for a small contemporary 3/4 bathroom in Other with medium wood cabinets, an alcove shower, a wall-mount toilet, mosaic tile, white walls, porcelain floors, an undermount sink, engineered quartz benchtops, multi-coloured floor, a hinged shower door, multi-coloured benchtops, a shower seat, a single vanity and a floating vanity.
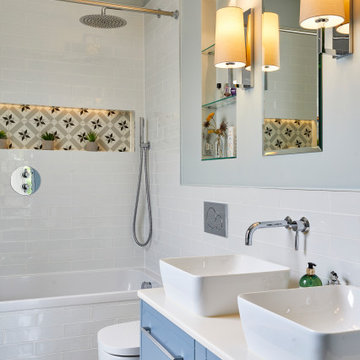
Photo of a contemporary kids bathroom in Surrey with blue cabinets, a drop-in tub, a shower/bathtub combo, a wall-mount toilet, multi-coloured tile, ceramic tile, blue walls, porcelain floors, multi-coloured floor, a shower curtain, white benchtops and a double vanity.
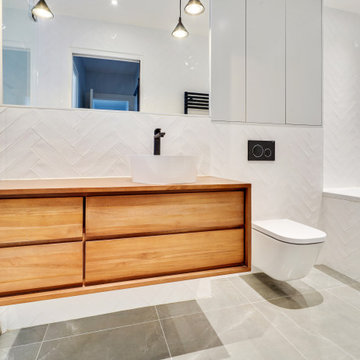
Le projet :
Un appartement familial de 135m2 des années 80 sans style ni charme, avec une petite cuisine isolée et désuète bénéficie d’une rénovation totale au style affirmé avec une grande cuisine semi ouverte sur le séjour, un véritable espace parental, deux chambres pour les enfants avec salle de bains et bureau indépendant.
Notre solution :
Nous déposons les cloisons en supprimant une chambre qui était attenante au séjour et ainsi bénéficier d’un grand volume pour la pièce à vivre avec une cuisine semi ouverte de couleur noire, séparée du séjour par des verrières.
Une crédence en miroir fumé renforce encore la notion d’espace et une banquette sur mesure permet d’ajouter un coin repas supplémentaire souhaité convivial et simple pour de jeunes enfants.
Le salon est entièrement décoré dans les tons bleus turquoise avec une bibliothèque monumentale de la même couleur, prolongée jusqu’à l’entrée grâce à un meuble sur mesure dissimulant entre autre le tableau électrique. Le grand canapé en velours bleu profond configure l’espace salon face à la bibliothèque alors qu’une grande table en verre est entourée de chaises en velours turquoise sur un tapis graphique du même camaïeu.
Nous avons condamné l’accès entre la nouvelle cuisine et l’espace nuit placé de l’autre côté d’un mur porteur. Nous avons ainsi un grand espace parental avec une chambre et une salle de bains lumineuses. Un carrelage mural blanc est posé en chevrons, et la salle de bains intégre une grande baignoire double ainsi qu’une douche à l’italienne. Celle-ci bénéficie de lumière en second jour grâce à une verrière placée sur la cloison côté chambre. Nous avons créé un dressing en U, fermé par une porte coulissante de type verrière.
Les deux chambres enfants communiquent directement sur une salle de bains aux couleurs douces et au carrelage graphique.
L’ancienne cuisine, placée près de l’entrée est aménagée en chambre d’amis-bureau avec un canapé convertible et des rangements astucieux.
Le style :
L’appartement joue les contrastes et ose la couleur dans les espaces à vivre avec un joli bleu turquoise associé à un noir graphique affirmé sur la cuisine, le carrelage au sol et les verrières. Les espaces nuit jouent d’avantage la sobriété dans des teintes neutres. L’ensemble allie style et simplicité d’usage, en accord avec le mode de vie de cette famille parisienne très active avec de jeunes enfants.
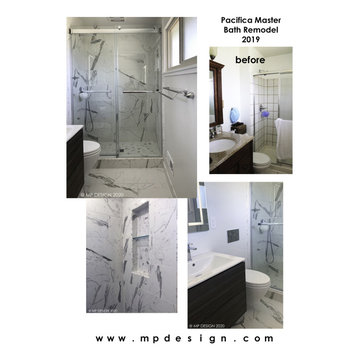
Design ideas for a small transitional master bathroom in San Francisco with flat-panel cabinets, medium wood cabinets, an alcove shower, a wall-mount toilet, white tile, porcelain tile, white walls, porcelain floors, white floor, a sliding shower screen, white benchtops, a niche, a single vanity and a floating vanity.
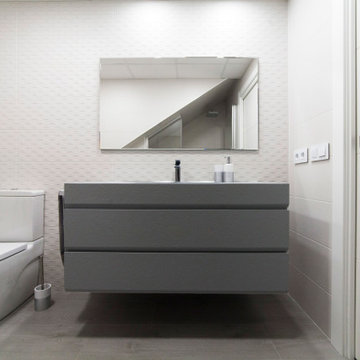
Ducha bajo hueco escalera.
Design ideas for a mid-sized modern master bathroom in Valencia with furniture-like cabinets, grey cabinets, a curbless shower, a wall-mount toilet, white tile, ceramic tile, white walls, porcelain floors, an integrated sink, engineered quartz benchtops, grey floor, a hinged shower door, grey benchtops, a shower seat, a single vanity, a floating vanity and vaulted.
Design ideas for a mid-sized modern master bathroom in Valencia with furniture-like cabinets, grey cabinets, a curbless shower, a wall-mount toilet, white tile, ceramic tile, white walls, porcelain floors, an integrated sink, engineered quartz benchtops, grey floor, a hinged shower door, grey benchtops, a shower seat, a single vanity, a floating vanity and vaulted.
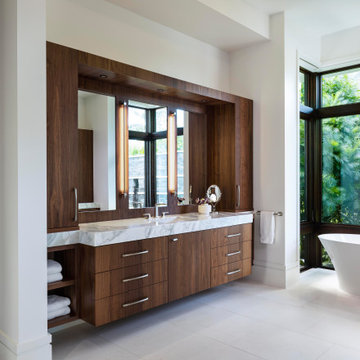
Large mediterranean master bathroom with flat-panel cabinets, medium wood cabinets, a freestanding tub, an open shower, a wall-mount toilet, white walls, limestone floors, an undermount sink, marble benchtops, an open shower, a double vanity, a built-in vanity, recessed, wood walls, white tile, limestone and white floor.
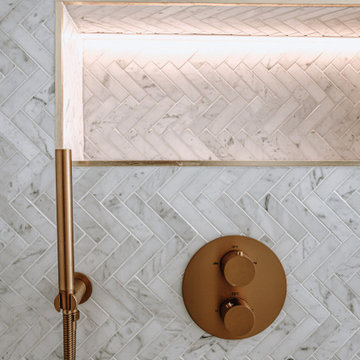
Luxurious white/gold/teal ensuite bathroom design for a property in a conservation area in Hampstead. This design was part of a full interior design package for the entire regency property.
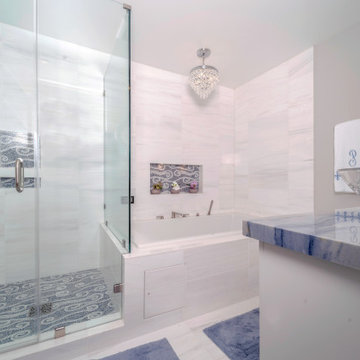
This beautiful second bath features a sound therapy jacuzzi tub, full shower and floating vanity. We selected blue marble for the countertops and hand cut mosaic tile from newravenna.
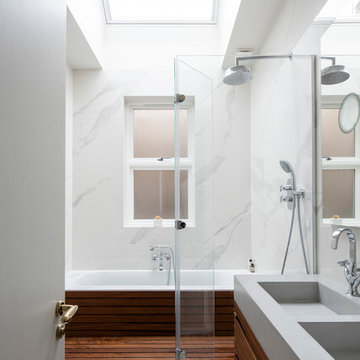
Renovación de baño en mármol y teca. Encimera doble de micromeneto.
Proyecto del Estudio Mireia Pla
Ph: Jonathan Gooch
Inspiration for a small modern 3/4 bathroom in London with furniture-like cabinets, medium wood cabinets, a drop-in tub, a shower/bathtub combo, a wall-mount toilet, white tile, marble, white walls, concrete floors, a wall-mount sink, marble benchtops, grey floor, a hinged shower door and grey benchtops.
Inspiration for a small modern 3/4 bathroom in London with furniture-like cabinets, medium wood cabinets, a drop-in tub, a shower/bathtub combo, a wall-mount toilet, white tile, marble, white walls, concrete floors, a wall-mount sink, marble benchtops, grey floor, a hinged shower door and grey benchtops.
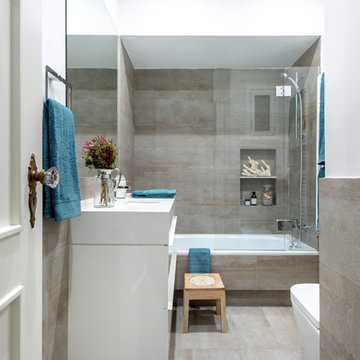
Lupe Clemente
This is an example of a small contemporary kids bathroom in Madrid with an alcove tub, a wall-mount toilet, gray tile, cement tile, white walls, cement tiles, an undermount sink, engineered quartz benchtops, grey floor, a sliding shower screen and white benchtops.
This is an example of a small contemporary kids bathroom in Madrid with an alcove tub, a wall-mount toilet, gray tile, cement tile, white walls, cement tiles, an undermount sink, engineered quartz benchtops, grey floor, a sliding shower screen and white benchtops.
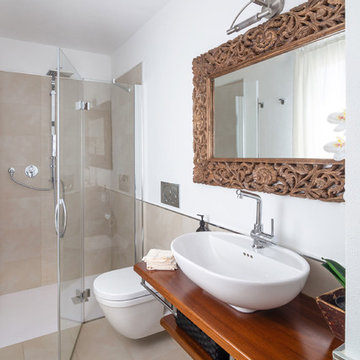
Cedric Dasesson
This is an example of a mediterranean bathroom in Cagliari with open cabinets, medium wood cabinets, a curbless shower, a wall-mount toilet, beige tile, white walls, a vessel sink, wood benchtops, beige floor, a hinged shower door and brown benchtops.
This is an example of a mediterranean bathroom in Cagliari with open cabinets, medium wood cabinets, a curbless shower, a wall-mount toilet, beige tile, white walls, a vessel sink, wood benchtops, beige floor, a hinged shower door and brown benchtops.
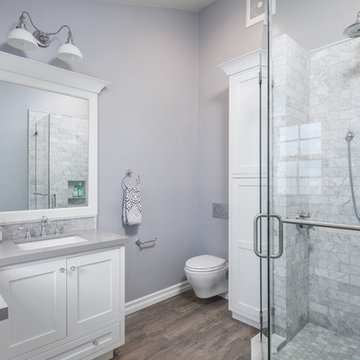
Inspiration for a mid-sized transitional master gray tile and porcelain tile hexagon mosaic shower floor bathroom remodel in Long Beach, CA with gray walls, an undermount sink, a thick glass frameless shower door, engineered quartz countertops, white beaded inset cabinets, wood-look porcelain tile flooring and wall mounted toilet.
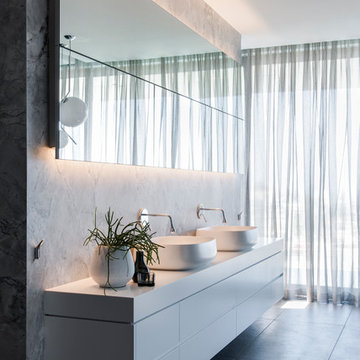
A double vanity with oodles of storage and bench space.
Image: Nicole England
Large contemporary master bathroom in Sydney with white cabinets, a freestanding tub, an open shower, a wall-mount toilet, gray tile, marble, grey walls, porcelain floors, a vessel sink, solid surface benchtops, grey floor, an open shower, white benchtops and flat-panel cabinets.
Large contemporary master bathroom in Sydney with white cabinets, a freestanding tub, an open shower, a wall-mount toilet, gray tile, marble, grey walls, porcelain floors, a vessel sink, solid surface benchtops, grey floor, an open shower, white benchtops and flat-panel cabinets.
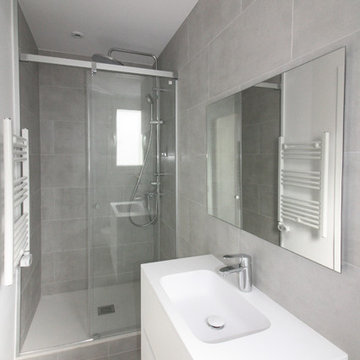
Acabados en cuarto de baño pequeño.
This is an example of a small modern bathroom in Barcelona with an open shower and a wall-mount toilet.
This is an example of a small modern bathroom in Barcelona with an open shower and a wall-mount toilet.
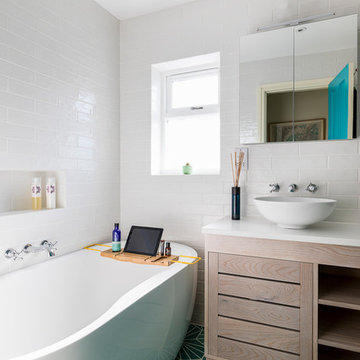
Batroom with green geometric tiles.
Photo by Chris Snook
Design ideas for a small contemporary 3/4 bathroom in London with flat-panel cabinets, light wood cabinets, a freestanding tub, a wall-mount toilet, beige tile, porcelain tile, beige walls, porcelain floors, a vessel sink, solid surface benchtops, green floor and an open shower.
Design ideas for a small contemporary 3/4 bathroom in London with flat-panel cabinets, light wood cabinets, a freestanding tub, a wall-mount toilet, beige tile, porcelain tile, beige walls, porcelain floors, a vessel sink, solid surface benchtops, green floor and an open shower.
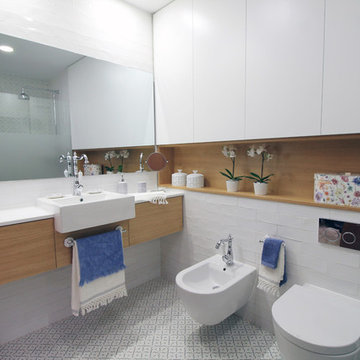
Petite Harmonie, Interior Design & Photography.
Inspiration for a mid-sized contemporary master bathroom in Valencia with flat-panel cabinets, a curbless shower, a wall-mount toilet, white tile, subway tile, white walls, ceramic floors, a vessel sink, medium wood cabinets, white floor and white benchtops.
Inspiration for a mid-sized contemporary master bathroom in Valencia with flat-panel cabinets, a curbless shower, a wall-mount toilet, white tile, subway tile, white walls, ceramic floors, a vessel sink, medium wood cabinets, white floor and white benchtops.
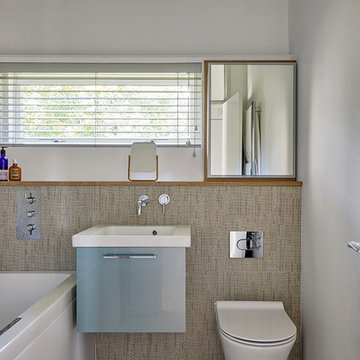
Anna Stathaki
Design ideas for a small midcentury bathroom in Surrey with flat-panel cabinets, blue cabinets, a shower/bathtub combo, a wall-mount toilet and a wall-mount sink.
Design ideas for a small midcentury bathroom in Surrey with flat-panel cabinets, blue cabinets, a shower/bathtub combo, a wall-mount toilet and a wall-mount sink.
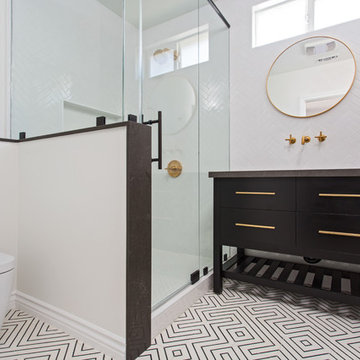
This bathroom is part of a new Master suite construction for a traditional house in the city of Burbank.
The space of this lovely bath is only 7.5' by 7.5'
Going for the minimalistic look and a linear pattern for the concept.
The floor tiles are 8"x8" concrete tiles with repetitive pattern imbedded in the, this pattern allows you to play with the placement of the tile and thus creating your own "Labyrinth" pattern.
The two main bathroom walls are covered with 2"x8" white subway tile layout in a Traditional herringbone pattern.
The toilet is wall mounted and has a hidden tank, the hidden tank required a small frame work that created a nice shelve to place decorative items above the toilet.
You can see a nice dark strip of quartz material running on top of the shelve and the pony wall then it continues to run down all the way to the floor, this is the same quartz material as the counter top that is sitting on top of the vanity thus connecting the two elements together.
For the final touch for this style we have used brushed brass plumbing fixtures and accessories.
White Bathroom Design Ideas with a Wall-mount Toilet
9