White Bathroom Design Ideas with Beaded Inset Cabinets
Refine by:
Budget
Sort by:Popular Today
81 - 100 of 6,294 photos
Item 1 of 3
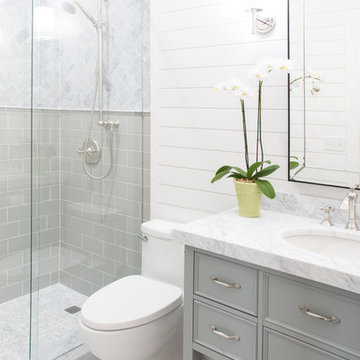
sophie epton photography
Inspiration for a mid-sized arts and crafts 3/4 bathroom in Austin with beaded inset cabinets, green cabinets, a one-piece toilet, gray tile, marble, white walls, mosaic tile floors, an undermount sink, marble benchtops, grey floor and a sliding shower screen.
Inspiration for a mid-sized arts and crafts 3/4 bathroom in Austin with beaded inset cabinets, green cabinets, a one-piece toilet, gray tile, marble, white walls, mosaic tile floors, an undermount sink, marble benchtops, grey floor and a sliding shower screen.
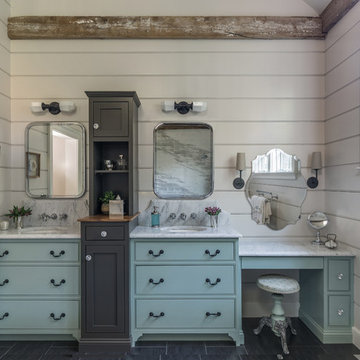
We gave this rather dated farmhouse some dramatic upgrades that brought together the feminine with the masculine, combining rustic wood with softer elements. In terms of style her tastes leaned toward traditional and elegant and his toward the rustic and outdoorsy. The result was the perfect fit for this family of 4 plus 2 dogs and their very special farmhouse in Ipswich, MA. Character details create a visual statement, showcasing the melding of both rustic and traditional elements without too much formality. The new master suite is one of the most potent examples of the blending of styles. The bath, with white carrara honed marble countertops and backsplash, beaded wainscoting, matching pale green vanities with make-up table offset by the black center cabinet expand function of the space exquisitely while the salvaged rustic beams create an eye-catching contrast that picks up on the earthy tones of the wood. The luxurious walk-in shower drenched in white carrara floor and wall tile replaced the obsolete Jacuzzi tub. Wardrobe care and organization is a joy in the massive walk-in closet complete with custom gliding library ladder to access the additional storage above. The space serves double duty as a peaceful laundry room complete with roll-out ironing center. The cozy reading nook now graces the bay-window-with-a-view and storage abounds with a surplus of built-ins including bookcases and in-home entertainment center. You can’t help but feel pampered the moment you step into this ensuite. The pantry, with its painted barn door, slate floor, custom shelving and black walnut countertop provide much needed storage designed to fit the family’s needs precisely, including a pull out bin for dog food. During this phase of the project, the powder room was relocated and treated to a reclaimed wood vanity with reclaimed white oak countertop along with custom vessel soapstone sink and wide board paneling. Design elements effectively married rustic and traditional styles and the home now has the character to match the country setting and the improved layout and storage the family so desperately needed. And did you see the barn? Photo credit: Eric Roth
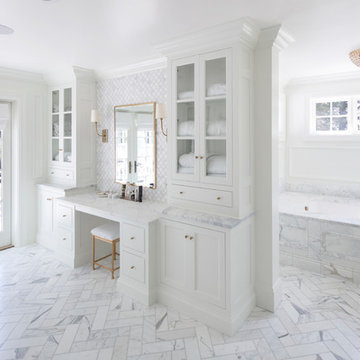
Photo: Mark Weinberg
Contractor/Interiors: The Fox Group
Photo of a large traditional master bathroom in Salt Lake City with white walls, beaded inset cabinets, white cabinets, gray tile, white tile, marble, marble floors, marble benchtops, white floor and an undermount tub.
Photo of a large traditional master bathroom in Salt Lake City with white walls, beaded inset cabinets, white cabinets, gray tile, white tile, marble, marble floors, marble benchtops, white floor and an undermount tub.
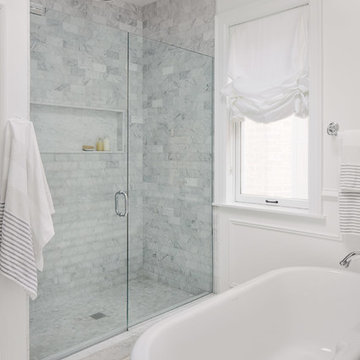
Design ideas for a mid-sized transitional master bathroom in Chicago with beaded inset cabinets, white cabinets, a freestanding tub, an alcove shower, a two-piece toilet, white tile, marble, white walls, light hardwood floors, an undermount sink, marble benchtops, beige floor and a hinged shower door.
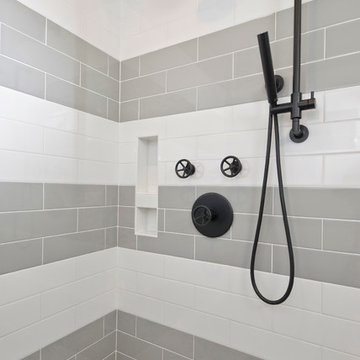
Leon Winkowski
Mid-sized transitional kids bathroom in Detroit with grey walls, marble floors, beaded inset cabinets, blue cabinets, an alcove tub, a shower/bathtub combo, a one-piece toilet, white tile, subway tile, a drop-in sink, quartzite benchtops, white floor and a hinged shower door.
Mid-sized transitional kids bathroom in Detroit with grey walls, marble floors, beaded inset cabinets, blue cabinets, an alcove tub, a shower/bathtub combo, a one-piece toilet, white tile, subway tile, a drop-in sink, quartzite benchtops, white floor and a hinged shower door.
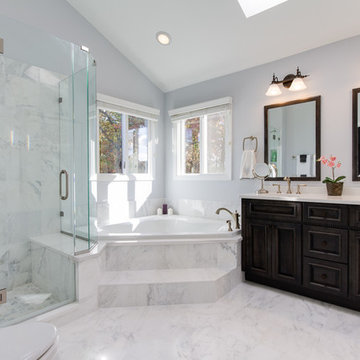
Design ideas for a large transitional master bathroom in Chicago with dark wood cabinets, a corner tub, a one-piece toilet, white tile, grey walls, marble floors, an undermount sink, marble benchtops, beaded inset cabinets, a corner shower and marble.
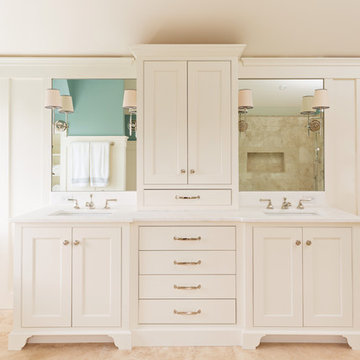
Dan Cutrona
Photo of a large traditional master bathroom in Boston with an undermount sink, beaded inset cabinets, white cabinets, marble benchtops, a freestanding tub, a corner shower, beige tile, stone tile, green walls, a two-piece toilet and travertine floors.
Photo of a large traditional master bathroom in Boston with an undermount sink, beaded inset cabinets, white cabinets, marble benchtops, a freestanding tub, a corner shower, beige tile, stone tile, green walls, a two-piece toilet and travertine floors.
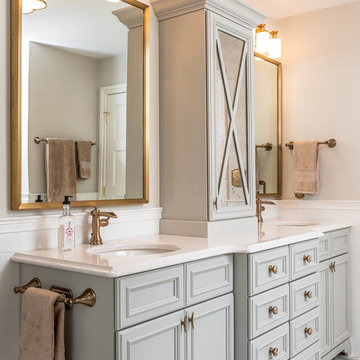
This home had a generous master suite prior to the renovation; however, it was located close to the rest of the bedrooms and baths on the floor. They desired their own separate oasis with more privacy and asked us to design and add a 2nd story addition over the existing 1st floor family room, that would include a master suite with a laundry/gift wrapping room.
We added a 2nd story addition without adding to the existing footprint of the home. The addition is entered through a private hallway with a separate spacious laundry room, complete with custom storage cabinetry, sink area, and countertops for folding or wrapping gifts. The bedroom is brimming with details such as custom built-in storage cabinetry with fine trim mouldings, window seats, and a fireplace with fine trim details. The master bathroom was designed with comfort in mind. A custom double vanity and linen tower with mirrored front, quartz countertops and champagne bronze plumbing and lighting fixtures make this room elegant. Water jet cut Calcatta marble tile and glass tile make this walk-in shower with glass window panels a true work of art. And to complete this addition we added a large walk-in closet with separate his and her areas, including built-in dresser storage, a window seat, and a storage island. The finished renovation is their private spa-like place to escape the busyness of life in style and comfort. These delightful homeowners are already talking phase two of renovations with us and we look forward to a longstanding relationship with them.
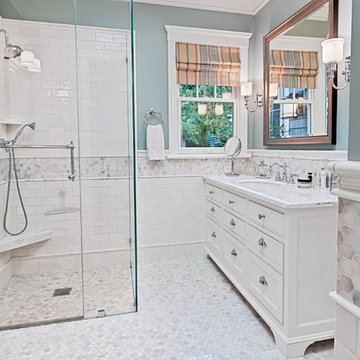
Inspiration for a mid-sized traditional master bathroom in San Francisco with beaded inset cabinets, white cabinets, a corner shower, subway tile, blue walls, marble floors, an undermount sink and marble benchtops.

This is a very small master bathroom, but it's very efficient in providing a bathroom in a small footprint with a focal shower.
Inspiration for a small beach style kids bathroom in Other with beaded inset cabinets, white cabinets, a shower/bathtub combo, a two-piece toilet, green tile, porcelain tile, white walls, ceramic floors, an undermount sink, solid surface benchtops, grey floor, a sliding shower screen, white benchtops, a single vanity and a freestanding vanity.
Inspiration for a small beach style kids bathroom in Other with beaded inset cabinets, white cabinets, a shower/bathtub combo, a two-piece toilet, green tile, porcelain tile, white walls, ceramic floors, an undermount sink, solid surface benchtops, grey floor, a sliding shower screen, white benchtops, a single vanity and a freestanding vanity.
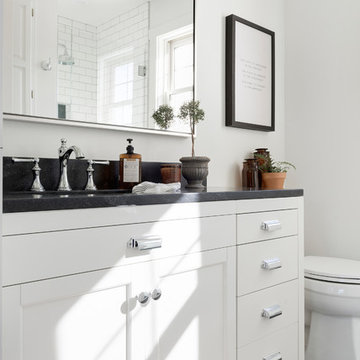
Photo of a country kids bathroom in Minneapolis with beaded inset cabinets, white cabinets, white walls and black benchtops.

Design ideas for a traditional bathroom in Other with beaded inset cabinets, medium wood cabinets, a freestanding tub, medium hardwood floors, an undermount sink, brown floor, grey benchtops and a freestanding vanity.

Newly remodeled bathroom with a bright and airy feel. Check out the floor tile design!
Design ideas for a mid-sized transitional kids bathroom in San Francisco with beaded inset cabinets, white cabinets, an alcove tub, a shower/bathtub combo, a bidet, white walls, mosaic tile floors, an undermount sink, concrete benchtops, grey floor, a sliding shower screen, grey benchtops, a single vanity and a built-in vanity.
Design ideas for a mid-sized transitional kids bathroom in San Francisco with beaded inset cabinets, white cabinets, an alcove tub, a shower/bathtub combo, a bidet, white walls, mosaic tile floors, an undermount sink, concrete benchtops, grey floor, a sliding shower screen, grey benchtops, a single vanity and a built-in vanity.
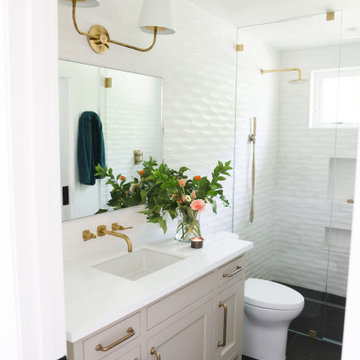
This ensuite girl’s bathroom doubles as a family room guest bath. Our focus was to create an environment that was somewhat feminine but yet very neutral. The unlacquered brass finishes combined with lava rock flooring and neutral color palette creates a durable yet elegant atmosphere to this compromise.

Master bathroom in antique coastal farmhouse. Custom double vanity with taupe finish and quartz counters. Oil rubbed bronze and brushed brass fixtures. Shower with glass doors and shower bench. Stone herringbone tile floor. Natural woven roman shades on the window.
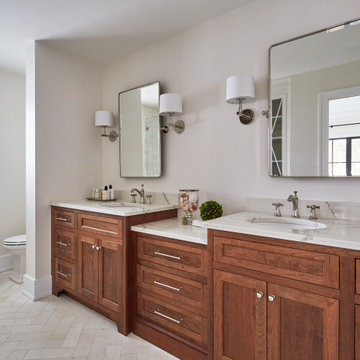
In-Law apartment bathroom with double vanity, extra storage. Decorative mirrors with sconces.
Inspiration for a mid-sized country master bathroom in Chicago with beaded inset cabinets, medium wood cabinets, an alcove shower, a two-piece toilet, white walls, limestone floors, an undermount sink, solid surface benchtops, beige floor, a hinged shower door, white benchtops, a double vanity and a built-in vanity.
Inspiration for a mid-sized country master bathroom in Chicago with beaded inset cabinets, medium wood cabinets, an alcove shower, a two-piece toilet, white walls, limestone floors, an undermount sink, solid surface benchtops, beige floor, a hinged shower door, white benchtops, a double vanity and a built-in vanity.
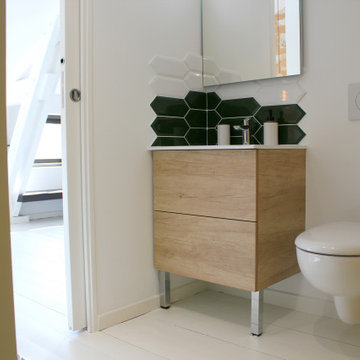
Vue du lavabo, idéalement situé au plus haut possible de la pente de toit. Calepinage audacieux et gai grâce à l'utilisation d'une faïence bicolore.
Design ideas for a small modern 3/4 bathroom in Other with beaded inset cabinets, light wood cabinets, a wall-mount toilet, green tile, ceramic tile, white walls, painted wood floors, a console sink, white floor, white benchtops, a single vanity, a freestanding vanity, a curbless shower and a hinged shower door.
Design ideas for a small modern 3/4 bathroom in Other with beaded inset cabinets, light wood cabinets, a wall-mount toilet, green tile, ceramic tile, white walls, painted wood floors, a console sink, white floor, white benchtops, a single vanity, a freestanding vanity, a curbless shower and a hinged shower door.
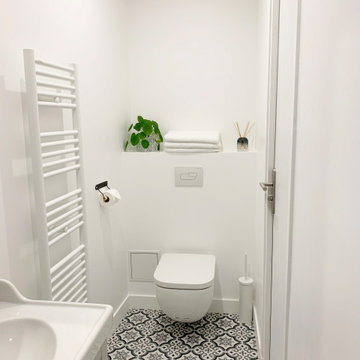
Transformer une petite grange en une maison chaleureuse et accueillante !
Tout était à faire, intérieur, extérieur. La toiture à changer, optimiser l’espace, créer un étage, designer l’intérieur.
Décorer, aménager, imaginer un lieu dans lequel on puisse se sentir bien, bien que l’espace soit réduit. Environ 48m2 au total.
Un beau challenge. Un pari réussi en respectant le budget assez serré.
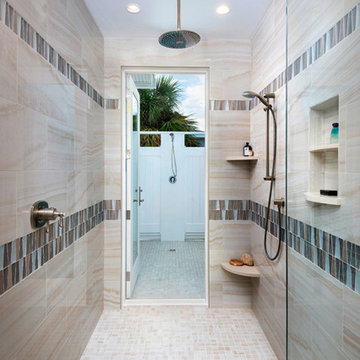
This unique extra large shower opens to the outdoor shower that can be accessed from the pool area.
Photo of a large beach style 3/4 bathroom in Tampa with beaded inset cabinets, brown cabinets, a double shower, a two-piece toilet, beige tile, travertine, beige walls, mosaic tile floors, an undermount sink, granite benchtops, beige floor, an open shower and brown benchtops.
Photo of a large beach style 3/4 bathroom in Tampa with beaded inset cabinets, brown cabinets, a double shower, a two-piece toilet, beige tile, travertine, beige walls, mosaic tile floors, an undermount sink, granite benchtops, beige floor, an open shower and brown benchtops.
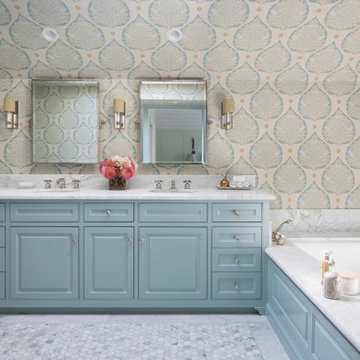
The family living in this shingled roofed home on the Peninsula loves color and pattern. At the heart of the two-story house, we created a library with high gloss lapis blue walls. The tête-à-tête provides an inviting place for the couple to read while their children play games at the antique card table. As a counterpoint, the open planned family, dining room, and kitchen have white walls. We selected a deep aubergine for the kitchen cabinetry. In the tranquil master suite, we layered celadon and sky blue while the daughters' room features pink, purple, and citrine.
White Bathroom Design Ideas with Beaded Inset Cabinets
5