White Bathroom Design Ideas with Beige Cabinets
Refine by:
Budget
Sort by:Popular Today
141 - 160 of 3,450 photos
Item 1 of 3
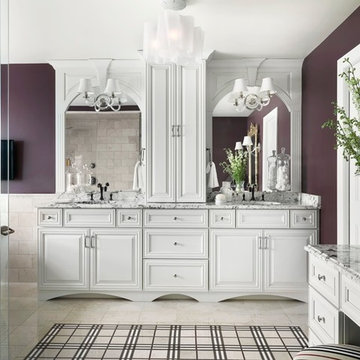
Matthew Harrier Photography
Nadeau "Reflections" custom floor mosaic
Photo of a mid-sized traditional master bathroom in St Louis with furniture-like cabinets, beige cabinets, a freestanding tub, a double shower, black and white tile, mosaic tile, beige walls, marble floors, an undermount sink, marble benchtops and beige floor.
Photo of a mid-sized traditional master bathroom in St Louis with furniture-like cabinets, beige cabinets, a freestanding tub, a double shower, black and white tile, mosaic tile, beige walls, marble floors, an undermount sink, marble benchtops and beige floor.
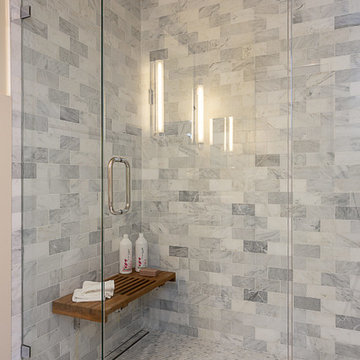
Design ideas for a mid-sized transitional 3/4 bathroom in Austin with an alcove shower, gray tile, marble, a hinged shower door, shaker cabinets, beige cabinets, beige walls, a vessel sink, engineered quartz benchtops and grey benchtops.
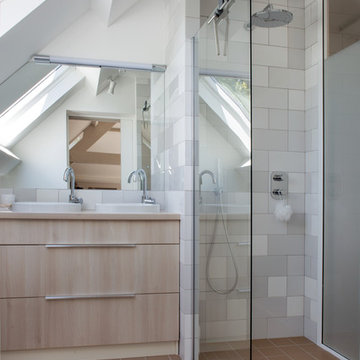
Design ideas for a small scandinavian master bathroom in Paris with beige cabinets, a curbless shower, gray tile, ceramic tile, white walls, terra-cotta floors, a vessel sink, brown floor, a double vanity, a built-in vanity and vaulted.
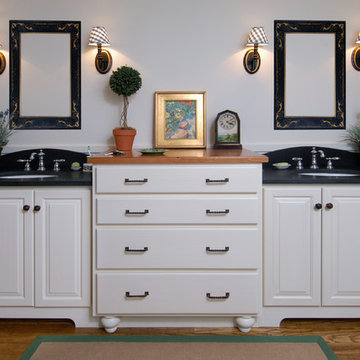
This is an example of a mid-sized traditional master bathroom in Charlotte with an undermount sink, raised-panel cabinets, beige cabinets, granite benchtops, a drop-in tub, a shower/bathtub combo, a two-piece toilet, beige tile, stone tile and beige walls.
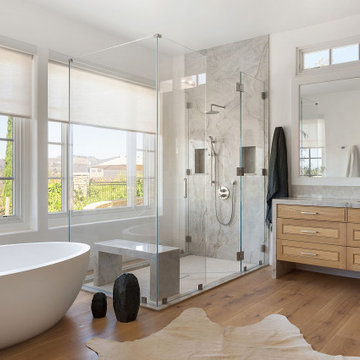
Ground up master bathroom, quartzite slab shower and waterfall countertops, custom floating cabinetry
Photo of a large modern master bathroom in San Diego with louvered cabinets, beige cabinets, a freestanding tub, a one-piece toilet, beige tile, stone slab, light hardwood floors, an undermount sink, quartzite benchtops and beige benchtops.
Photo of a large modern master bathroom in San Diego with louvered cabinets, beige cabinets, a freestanding tub, a one-piece toilet, beige tile, stone slab, light hardwood floors, an undermount sink, quartzite benchtops and beige benchtops.
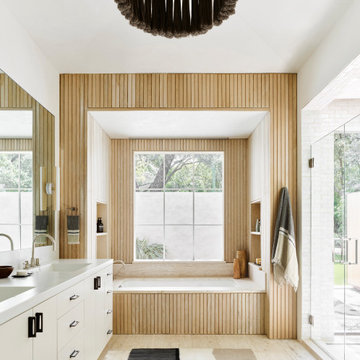
This is an example of a contemporary master wet room bathroom in Austin with flat-panel cabinets, beige cabinets, a drop-in tub, white walls, an integrated sink, marble benchtops, beige floor, grey benchtops, a double vanity, a built-in vanity, panelled walls and wood walls.
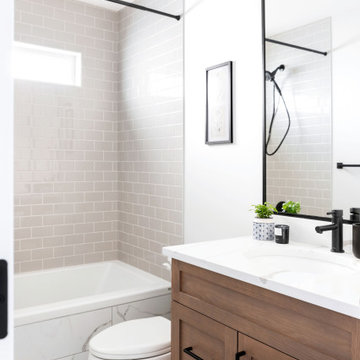
This is an example of a large contemporary bathroom in Calgary with shaker cabinets, beige cabinets, a drop-in tub, a shower/bathtub combo, a one-piece toilet, beige tile, ceramic tile, white walls, marble floors, an undermount sink, marble benchtops, white floor, a shower curtain, white benchtops, a single vanity and a built-in vanity.
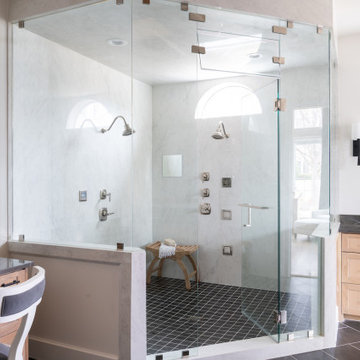
Perfectly embedded on an acre of land overlooking a pond, in the heart of Willow Bend of Plano, this dated, traditional home got more than a complete facelift. The wife is a “farmer’s daughter” and could have never imagined having a home like this to call her own one day. Finding a 15’ dining table was a tall task… especially for a family of four. Using a local craftsman, the most gorgeous white oak table was created to host everyone in the neighborhood! The clients told a lot of stories about their past and children. The designer realized that the stories were actually treasures as she incorporated their memories and symbols in every room. She brought these memories to life in a custom artwork collage above the family room mantel. From a tractor representing the grandfather, to the Russian alphabet portraying the roots of their adopted sons and some Cambodian script, there were meanings behind each piece. In order to bring nature indoors, the designer decided to demo the exterior wall to the patio to add a large folding door and blew out the wall dividing the formal dining room and breakfast room so there would be a clear sight through to the outdoors. Throughout the home, each family member was thought of. The fabrics and finishes had to withstand small boys, who were extremely active. The use of outdoor fabrics and beautiful scratch proof finishes were incorporated in every space – bring on the hotwheels.
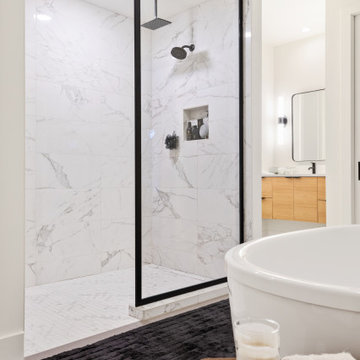
The beauty and charm of Leland, Michigan inspired our clients in the design of their new home. Oversized brackets, standing seam metal shed roofs and Tennessee mountain stone add bold character to the exterior. Inside you’ll find a soothing palate with white walls throughout, and natural wood tones in the flooring, furniture and stone. The kitchen draws your eye in with it’s simplicity in design and function with the hood commanding center stage. Waterfall oak stairs with a brawny metal railing lead you the to master suite. The luxurious master bathroom includes his and her vanities, a curb less shower with black framed glass panel and a large soaking tub. Ample dining space, a butlery for food prep and a generous back porch makes for ease of entertaining.
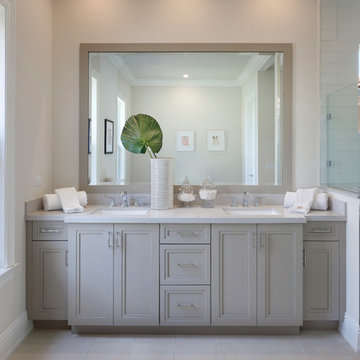
Mid-sized transitional master bathroom in Miami with recessed-panel cabinets, beige cabinets, an alcove shower, white tile, glass tile, white walls, porcelain floors, an undermount sink, marble benchtops, beige floor and a hinged shower door.
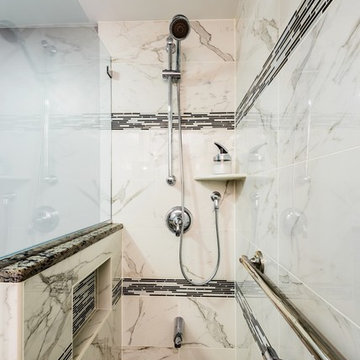
Dimitri Ganas - PhotographybyDimitri.net
Inspiration for a mid-sized transitional 3/4 bathroom in DC Metro with an undermount sink, raised-panel cabinets, beige cabinets, granite benchtops, a corner shower, a two-piece toilet, white tile, ceramic tile, beige walls and ceramic floors.
Inspiration for a mid-sized transitional 3/4 bathroom in DC Metro with an undermount sink, raised-panel cabinets, beige cabinets, granite benchtops, a corner shower, a two-piece toilet, white tile, ceramic tile, beige walls and ceramic floors.
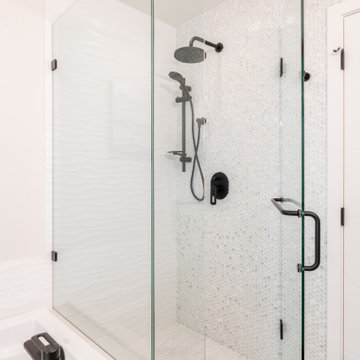
Design ideas for a small contemporary 3/4 bathroom in Vancouver with flat-panel cabinets, beige cabinets, an alcove shower, a two-piece toilet, white tile, porcelain tile, white walls, porcelain floors, an integrated sink, engineered quartz benchtops, grey floor, a sliding shower screen, white benchtops, a single vanity and a floating vanity.

Vibrant Bathroom in Horsham, West Sussex
Glossy, fitted furniture and fantastic tile choices combine within this Horsham bathroom in a vibrant design.
The Brief
This Horsham client sought our help to replace what was a dated bathroom space with a vibrant and modern design.
With a relatively minimal brief of a shower room and other essential inclusions, designer Martin was tasked with conjuring a design to impress this client and fulfil their needs for years to come.
Design Elements
To make the most of the space in this room designer Martin has placed the shower in the alcove of this room, using an in-swinging door from supplier Crosswater for easy access. A useful niche also features within the shower for showering essentials.
This layout meant that there was plenty of space to move around and plenty of floor space to maintain a spacious feel.
Special Inclusions
To incorporate suitable storage Martin has used wall-to-wall fitted furniture in a White Gloss finish from supplier Mereway. This furniture choice meant a semi-recessed basin and concealed cistern would fit seamlessly into this design, whilst adding useful storage space.
A HiB Ambience illuminating mirror has been installed above the furniture area, which is equipped with ambient illuminating and demisting capabilities.
Project Highlight
Fantastic tile choices are the undoubtable highlight of this project.
Vibrant blue herringbone-laid tiles combine nicely with the earthy wall tiles, and the colours of the geometric floor tiles compliment these tile choices further.
The End Result
The result is a well-thought-out and spacious design, that combines numerous colours to great effect. This project is also a great example of what our design team can achieve in a relatively compact bathroom space.
If you are seeking a transformation to your bathroom space, discover how our expert designers can create a great design that meets all your requirements.
To arrange a free design appointment visit a showroom or book an appointment now!
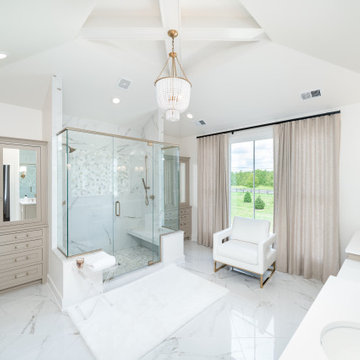
Basement Bathroom
Transitional master bathroom in Louisville with beige cabinets, an alcove shower, white tile, marble, white walls, marble floors, an undermount sink, solid surface benchtops, white floor, a hinged shower door, white benchtops, a shower seat, a double vanity, a built-in vanity, vaulted and beaded inset cabinets.
Transitional master bathroom in Louisville with beige cabinets, an alcove shower, white tile, marble, white walls, marble floors, an undermount sink, solid surface benchtops, white floor, a hinged shower door, white benchtops, a shower seat, a double vanity, a built-in vanity, vaulted and beaded inset cabinets.
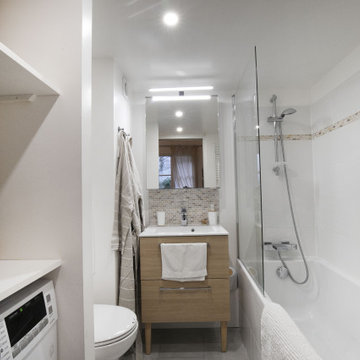
Design ideas for a small master bathroom in Other with beige cabinets, a drop-in tub, a wall-mount toilet, white tile, mosaic tile, white walls, ceramic floors, a pedestal sink, grey floor, an open shower, a single vanity and a freestanding vanity.
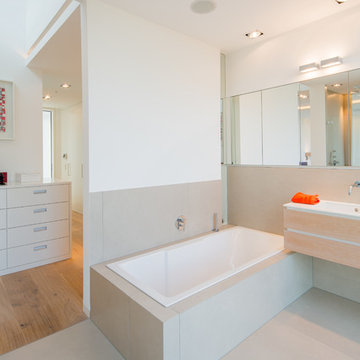
Fotos: Julia Vogel, Köln
Mid-sized contemporary master bathroom in Dusseldorf with flat-panel cabinets, beige cabinets, a drop-in tub, a wall-mount toilet, beige tile, ceramic tile, beige walls, an undermount sink, solid surface benchtops, beige floor and white benchtops.
Mid-sized contemporary master bathroom in Dusseldorf with flat-panel cabinets, beige cabinets, a drop-in tub, a wall-mount toilet, beige tile, ceramic tile, beige walls, an undermount sink, solid surface benchtops, beige floor and white benchtops.
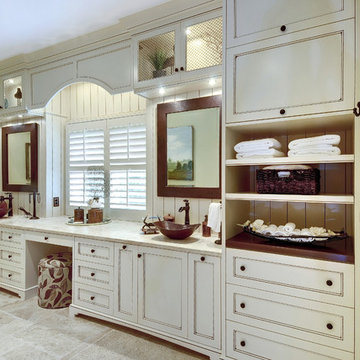
William Quarles
Photo of a large transitional master bathroom in Charleston with recessed-panel cabinets, beige cabinets, a freestanding tub, a corner shower, gray tile, stone tile, beige walls, porcelain floors, a vessel sink, beige floor and a hinged shower door.
Photo of a large transitional master bathroom in Charleston with recessed-panel cabinets, beige cabinets, a freestanding tub, a corner shower, gray tile, stone tile, beige walls, porcelain floors, a vessel sink, beige floor and a hinged shower door.
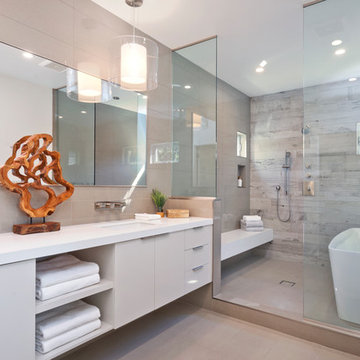
This is an example of a contemporary master bathroom in Los Angeles with flat-panel cabinets, beige cabinets, a freestanding tub, a double shower, gray tile, an undermount sink and an open shower.
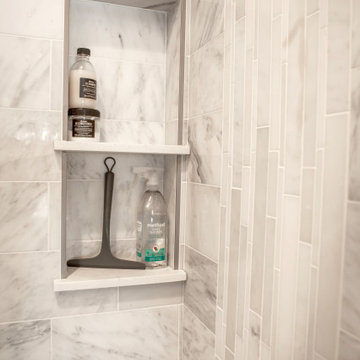
. This guest home is 495 square feet of perfectly usable space. You walk in to the area directly between the great room and the kitchen. To the right is the living room, with exactly enough room for a TV, hutch, and a couch, to the left is the kitchen and dining area. Further to the right is the master, and only bedroom, with enough room around the space for the furniture necessary to make you feel right at home. A walk in closet with a closet organizer in it for extra space was well thought out. The bathroom is cozy and luxurious all at the same time. With a larger shower boasting an amazing shower spa system made by Moen. A single valve to control the temperature, and three transfer valves, for the body sprays, rain shower head, and hand shower, to control them individually.
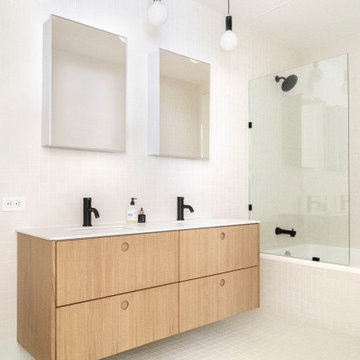
Small contemporary master bathroom in New York with flat-panel cabinets, beige cabinets, an alcove tub, an alcove shower, white tile, mosaic tile, white walls, mosaic tile floors, a drop-in sink, quartzite benchtops, white floor, an open shower, white benchtops, a double vanity and a floating vanity.
White Bathroom Design Ideas with Beige Cabinets
8