White Bathroom Design Ideas with Brown Tile
Refine by:
Budget
Sort by:Popular Today
141 - 160 of 2,819 photos
Item 1 of 3
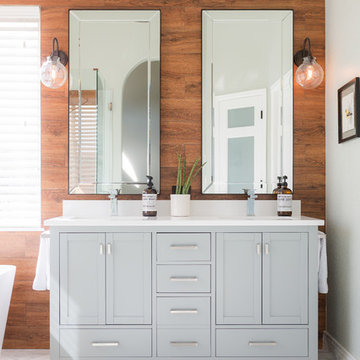
This was a complete gut & redesign of a master bathroom in Littleton, Colorado, with a goal of modern luxury spa. I believe that was achieved, and my clients couldn't be any happier with how it turned out!
Carrera marble floors are heated, which run into the closet to the right side. Custom doors were made for the closet and toilet rooms, recessed lighting in the ceiling in both spaces, and fabulous new light fixtures to add a gorgeous and warm atmosphere. Solid white quartz counters add an additional touch of luxurious clean, simple lines.
I wanted teak walls in this space. However, maintenance is quite a frequent challenge, so we settled on ceramic tile, which turned out to be above & beyond stunning! It is also extremely durable and virtually maintenance-free.
The frameless shower allows the gorgeous cuts of Carrera marble to beautifully show, in addition to the "wood" accent.
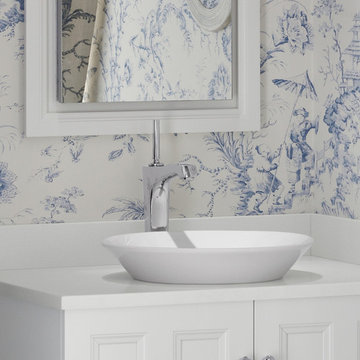
Drawing inspiration from the rich, ornate detail of colonial American architecture, the formal design of this bathroom is punctuated by cozy details like the ample window seat.
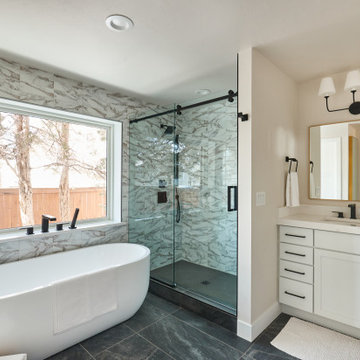
Design ideas for a mid-sized contemporary master bathroom in Denver with shaker cabinets, white cabinets, a freestanding tub, an alcove shower, a two-piece toilet, brown tile, ceramic tile, beige walls, ceramic floors, an undermount sink, engineered quartz benchtops, black floor, a sliding shower screen, white benchtops, a double vanity and a built-in vanity.
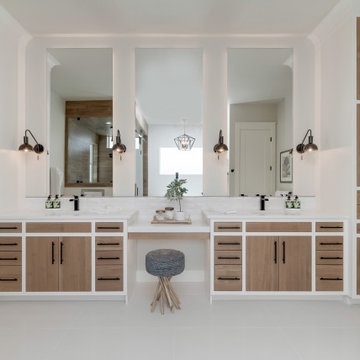
Photo of a large country master bathroom in Boise with flat-panel cabinets, light wood cabinets, a freestanding tub, a corner shower, brown tile, porcelain tile, grey walls, porcelain floors, an undermount sink, engineered quartz benchtops, white floor, a hinged shower door and white benchtops.
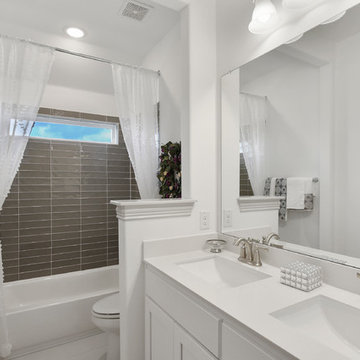
Inspiration for a mid-sized kids bathroom in Dallas with a shower/bathtub combo, brown tile, ceramic tile, white walls, an integrated sink, solid surface benchtops, beige floor, a shower curtain, white benchtops and ceramic floors.
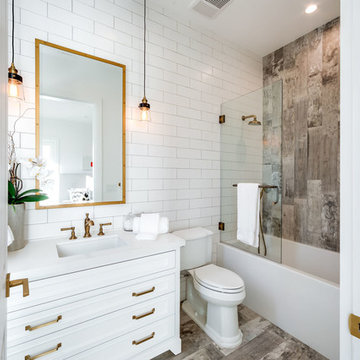
Design ideas for a transitional 3/4 bathroom in Los Angeles with recessed-panel cabinets, white cabinets, a corner tub, a shower/bathtub combo, brown tile, gray tile, white tile, white walls, an undermount sink, grey floor, an open shower and white benchtops.
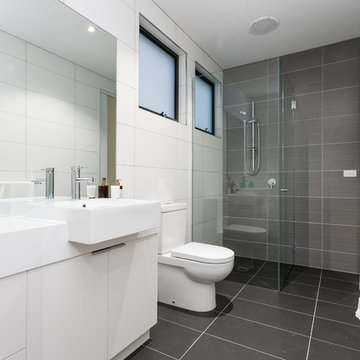
Design ideas for a small contemporary kids bathroom in Melbourne with furniture-like cabinets, white cabinets, a corner shower, a one-piece toilet, brown tile, porcelain tile, brown walls, porcelain floors, engineered quartz benchtops, brown floor, a hinged shower door and white benchtops.
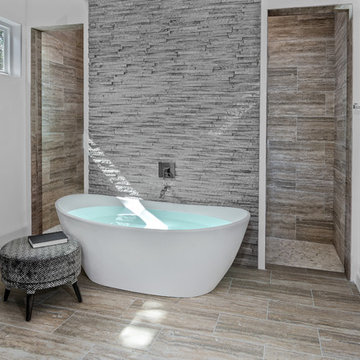
Design ideas for a large transitional master bathroom in Austin with brown tile, a freestanding tub, a double shower, porcelain tile, white walls, porcelain floors, beige floor and an open shower.
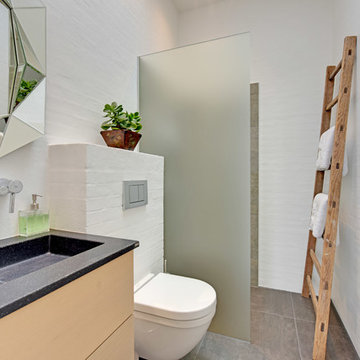
Scandinavian 3/4 bathroom in Aarhus with flat-panel cabinets, light wood cabinets, a two-piece toilet, brown tile and white walls.
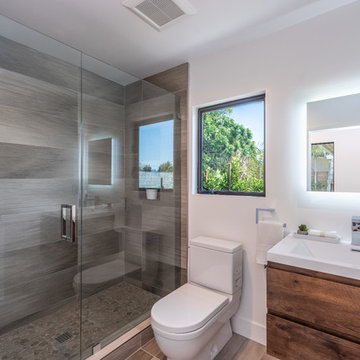
Full guest bathroom at our Wrightwood Residence in Studio City, CA features large shower, contemporary vanity, lighted mirror with views to the san fernando valley.
Located in Wrightwood Estates, Levi Construction’s latest residency is a two-story mid-century modern home that was re-imagined and extensively remodeled with a designer’s eye for detail, beauty and function. Beautifully positioned on a 9,600-square-foot lot with approximately 3,000 square feet of perfectly-lighted interior space. The open floorplan includes a great room with vaulted ceilings, gorgeous chef’s kitchen featuring Viking appliances, a smart WiFi refrigerator, and high-tech, smart home technology throughout. There are a total of 5 bedrooms and 4 bathrooms. On the first floor there are three large bedrooms, three bathrooms and a maid’s room with separate entrance. A custom walk-in closet and amazing bathroom complete the master retreat. The second floor has another large bedroom and bathroom with gorgeous views to the valley. The backyard area is an entertainer’s dream featuring a grassy lawn, covered patio, outdoor kitchen, dining pavilion, seating area with contemporary fire pit and an elevated deck to enjoy the beautiful mountain view.
Project designed and built by
Levi Construction
http://www.leviconstruction.com/
Levi Construction is specialized in designing and building custom homes, room additions, and complete home remodels. Contact us today for a quote.
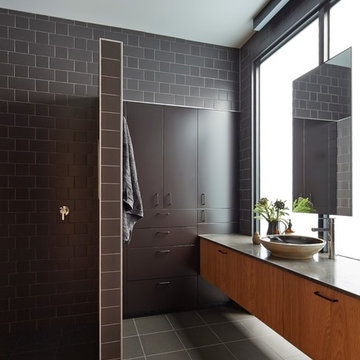
Master bathroom.
Project: Fairfield Hacienda
Location: Fairfield VIC
Function: Family home
Architect: MRTN Architects
Structural engineer: Deery Consulting
Builder: Lew Building
Featured products: Austral Masonry
GB Honed and GB Smooth concrete
masonry blocks
Photography: Peter Bennetts
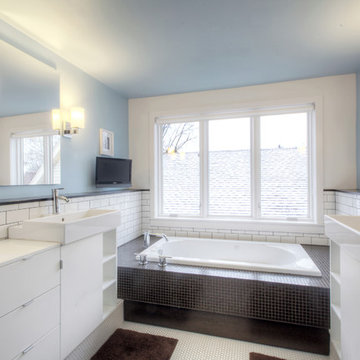
Master Bathroom added to attic space provides his/hers vanity, ample storage, wall-hung TV, and jetted tub - Interior Architecture: HAUS | Architecture - Construction Management: WERK | Build - Photography: HAUS | Architecture
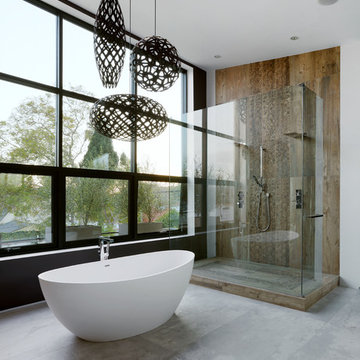
addet madan Design
Inspiration for a large contemporary master bathroom in Los Angeles with a freestanding tub, brown tile, concrete floors and a double shower.
Inspiration for a large contemporary master bathroom in Los Angeles with a freestanding tub, brown tile, concrete floors and a double shower.
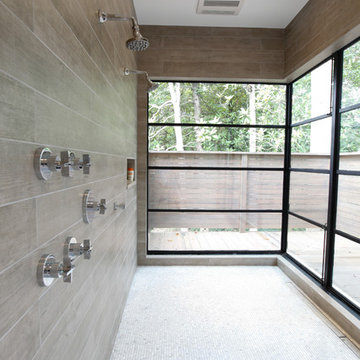
Photo of a transitional bathroom in Atlanta with a vessel sink, recessed-panel cabinets, medium wood cabinets, quartzite benchtops, a freestanding tub, an open shower, a one-piece toilet, brown tile and porcelain tile.
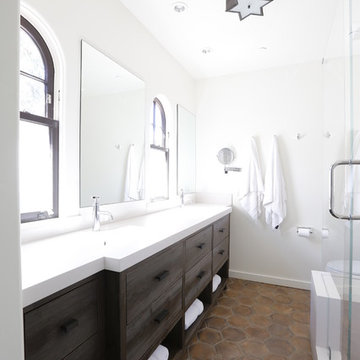
Bernard Andre
Inspiration for a contemporary bathroom in San Francisco with an integrated sink, dark wood cabinets, brown tile, terra-cotta floors, flat-panel cabinets and brown floor.
Inspiration for a contemporary bathroom in San Francisco with an integrated sink, dark wood cabinets, brown tile, terra-cotta floors, flat-panel cabinets and brown floor.
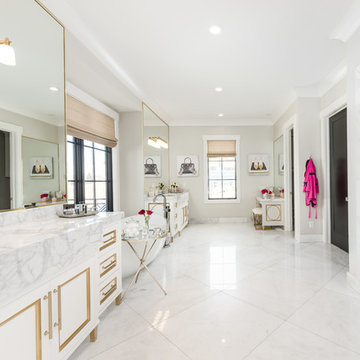
This is an example of an expansive transitional master bathroom in Salt Lake City with recessed-panel cabinets, grey cabinets, a freestanding tub, an alcove shower, brown tile, beige walls, marble floors, an integrated sink, marble benchtops, grey floor, a hinged shower door and grey benchtops.
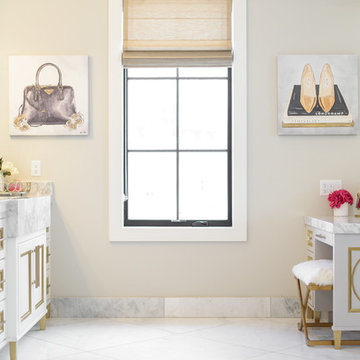
Photo of an expansive transitional master bathroom in Salt Lake City with recessed-panel cabinets, grey cabinets, a freestanding tub, brown tile, beige walls, marble floors, an integrated sink, marble benchtops, grey floor and grey benchtops.
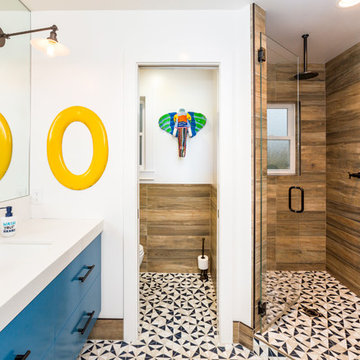
Lynn Bagley Photography
Inspiration for a contemporary 3/4 bathroom in San Francisco with flat-panel cabinets, blue cabinets, a curbless shower, brown tile, white walls, an undermount sink, multi-coloured floor and a hinged shower door.
Inspiration for a contemporary 3/4 bathroom in San Francisco with flat-panel cabinets, blue cabinets, a curbless shower, brown tile, white walls, an undermount sink, multi-coloured floor and a hinged shower door.
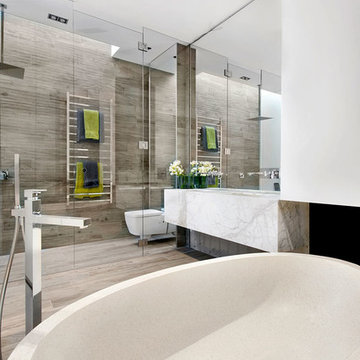
Neutral bathroom with timber look porcelein tiles, a balinese stone bath from Bali Stone in Sydney
Design ideas for a mid-sized contemporary master bathroom in Melbourne with flat-panel cabinets, white cabinets, a freestanding tub, a curbless shower, a wall-mount toilet, brown tile, porcelain tile, white walls, porcelain floors, an undermount sink, marble benchtops, brown floor and a hinged shower door.
Design ideas for a mid-sized contemporary master bathroom in Melbourne with flat-panel cabinets, white cabinets, a freestanding tub, a curbless shower, a wall-mount toilet, brown tile, porcelain tile, white walls, porcelain floors, an undermount sink, marble benchtops, brown floor and a hinged shower door.
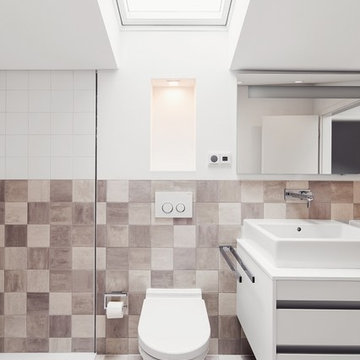
PROJEKT
Umbau eines Privathauses in St. Ingbert I Conversion of a private home in St. Ingbert
BAUHERR
Privat
REALISIERUNG
2015
WOHNFLÄCHE
162 m²
FOTOS
Mario C. E. Freese
White Bathroom Design Ideas with Brown Tile
8