White Bathroom Design Ideas with Flat-panel Cabinets
Refine by:
Budget
Sort by:Popular Today
101 - 120 of 54,017 photos
Item 1 of 3
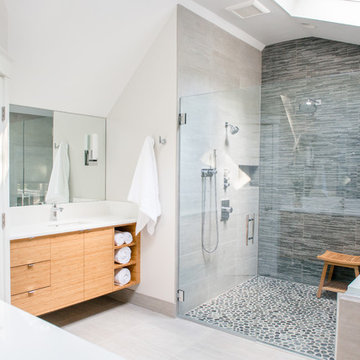
Kristina O'Brien Photography
Large transitional master bathroom in Portland Maine with flat-panel cabinets, pebble tile, an undermount sink, light wood cabinets, an alcove shower, a two-piece toilet, white walls, ceramic floors, gray tile, an undermount tub and a hinged shower door.
Large transitional master bathroom in Portland Maine with flat-panel cabinets, pebble tile, an undermount sink, light wood cabinets, an alcove shower, a two-piece toilet, white walls, ceramic floors, gray tile, an undermount tub and a hinged shower door.
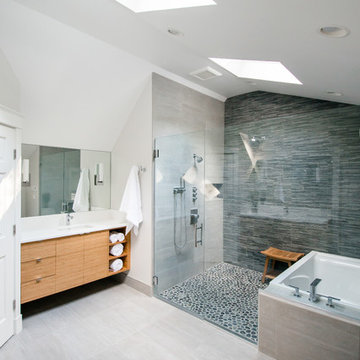
Kristina O'Brien Photography
This is an example of a large transitional master bathroom in Portland Maine with flat-panel cabinets, light wood cabinets, a corner tub, an alcove shower, a two-piece toilet, white tile, white walls, ceramic floors and an undermount sink.
This is an example of a large transitional master bathroom in Portland Maine with flat-panel cabinets, light wood cabinets, a corner tub, an alcove shower, a two-piece toilet, white tile, white walls, ceramic floors and an undermount sink.
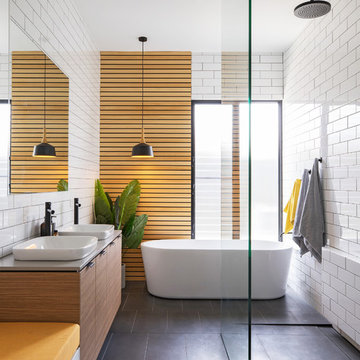
Designed by: PLY Architecture
Photos by: Art Department Creative
Inspiration for a mid-sized contemporary master bathroom in Adelaide with flat-panel cabinets, light wood cabinets, a freestanding tub, an open shower, white tile, subway tile, white walls, a vessel sink, grey floor and an open shower.
Inspiration for a mid-sized contemporary master bathroom in Adelaide with flat-panel cabinets, light wood cabinets, a freestanding tub, an open shower, white tile, subway tile, white walls, a vessel sink, grey floor and an open shower.
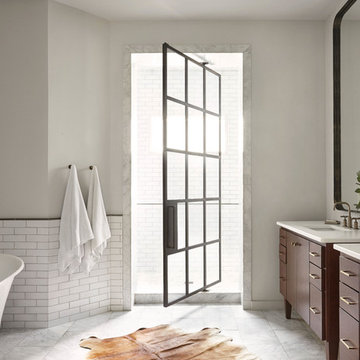
Deep and rich woods are set off by brass fixtures, Brick textured porcelain tile add warmth.
Photo of a large contemporary master bathroom in Nashville with medium wood cabinets, a freestanding tub, white tile, subway tile, white walls, marble floors, an undermount sink, quartzite benchtops, white floor, an alcove shower and flat-panel cabinets.
Photo of a large contemporary master bathroom in Nashville with medium wood cabinets, a freestanding tub, white tile, subway tile, white walls, marble floors, an undermount sink, quartzite benchtops, white floor, an alcove shower and flat-panel cabinets.
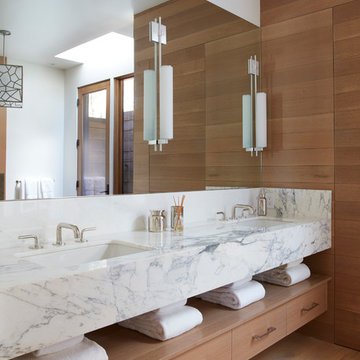
Mid-sized contemporary master bathroom in San Francisco with flat-panel cabinets, medium wood cabinets, brown walls, medium hardwood floors, an undermount sink, marble benchtops and brown floor.
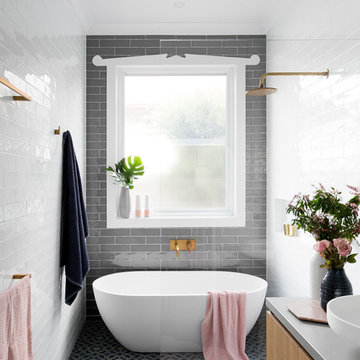
Design ideas for a large contemporary master bathroom in Melbourne with flat-panel cabinets, medium wood cabinets, a freestanding tub, an open shower, gray tile, white tile, subway tile, a vessel sink, an open shower, a two-piece toilet, grey walls, ceramic floors, concrete benchtops, blue floor and grey benchtops.
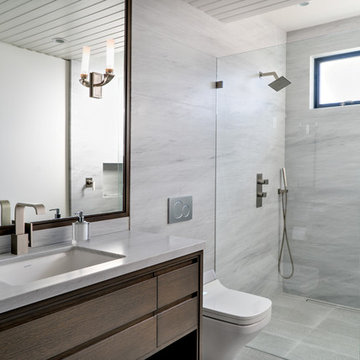
Mid-sized modern 3/4 bathroom in Phoenix with flat-panel cabinets, dark wood cabinets, an open shower, a wall-mount toilet, gray tile, marble, an undermount sink and an open shower.
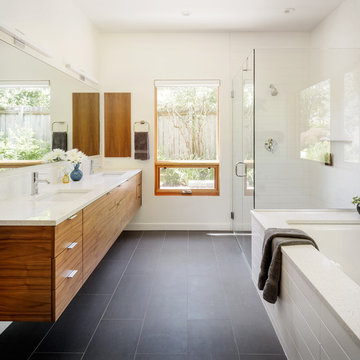
Photo Credits: Aaron Leitz
Photo of a large contemporary master bathroom in Portland with a hinged shower door, flat-panel cabinets, an undermount tub, white tile, white walls, an undermount sink, grey floor, white benchtops, a corner shower, ceramic tile, porcelain floors and engineered quartz benchtops.
Photo of a large contemporary master bathroom in Portland with a hinged shower door, flat-panel cabinets, an undermount tub, white tile, white walls, an undermount sink, grey floor, white benchtops, a corner shower, ceramic tile, porcelain floors and engineered quartz benchtops.
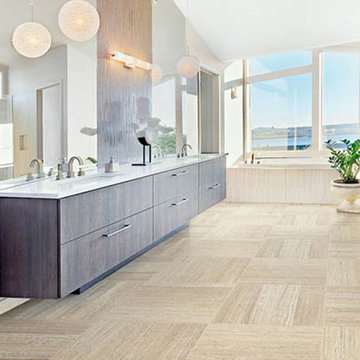
This is an example of a large contemporary master bathroom in Indianapolis with flat-panel cabinets, dark wood cabinets, an alcove tub, beige walls, vinyl floors, an undermount sink and quartzite benchtops.
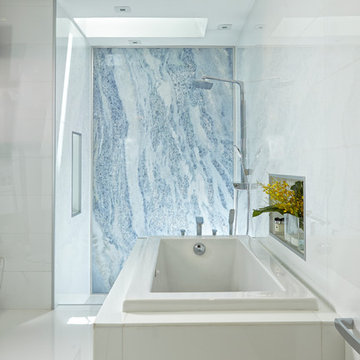
Home and Living Examiner said:
Modern renovation by J Design Group is stunning
J Design Group, an expert in luxury design, completed a new project in Tamarac, Florida, which involved the total interior remodeling of this home. We were so intrigued by the photos and design ideas, we decided to talk to J Design Group CEO, Jennifer Corredor. The concept behind the redesign was inspired by the client’s relocation.
Andrea Campbell: How did you get a feel for the client's aesthetic?
Jennifer Corredor: After a one-on-one with the Client, I could get a real sense of her aesthetics for this home and the type of furnishings she gravitated towards.
The redesign included a total interior remodeling of the client's home. All of this was done with the client's personal style in mind. Certain walls were removed to maximize the openness of the area and bathrooms were also demolished and reconstructed for a new layout. This included removing the old tiles and replacing with white 40” x 40” glass tiles for the main open living area which optimized the space immediately. Bedroom floors were dressed with exotic African Teak to introduce warmth to the space.
We also removed and replaced the outdated kitchen with a modern look and streamlined, state-of-the-art kitchen appliances. To introduce some color for the backsplash and match the client's taste, we introduced a splash of plum-colored glass behind the stove and kept the remaining backsplash with frosted glass. We then removed all the doors throughout the home and replaced with custom-made doors which were a combination of cherry with insert of frosted glass and stainless steel handles.
All interior lights were replaced with LED bulbs and stainless steel trims, including unique pendant and wall sconces that were also added. All bathrooms were totally gutted and remodeled with unique wall finishes, including an entire marble slab utilized in the master bath shower stall.
Once renovation of the home was completed, we proceeded to install beautiful high-end modern furniture for interior and exterior, from lines such as B&B Italia to complete a masterful design. One-of-a-kind and limited edition accessories and vases complimented the look with original art, most of which was custom-made for the home.
To complete the home, state of the art A/V system was introduced. The idea is always to enhance and amplify spaces in a way that is unique to the client and exceeds his/her expectations.
To see complete J Design Group featured article, go to: http://www.examiner.com/article/modern-renovation-by-j-design-group-is-stunning
Living Room,
Dining room,
Master Bedroom,
Master Bathroom,
Powder Bathroom,
Miami Interior Designers,
Miami Interior Designer,
Interior Designers Miami,
Interior Designer Miami,
Modern Interior Designers,
Modern Interior Designer,
Modern interior decorators,
Modern interior decorator,
Miami,
Contemporary Interior Designers,
Contemporary Interior Designer,
Interior design decorators,
Interior design decorator,
Interior Decoration and Design,
Black Interior Designers,
Black Interior Designer,
Interior designer,
Interior designers,
Home interior designers,
Home interior designer,
Daniel Newcomb
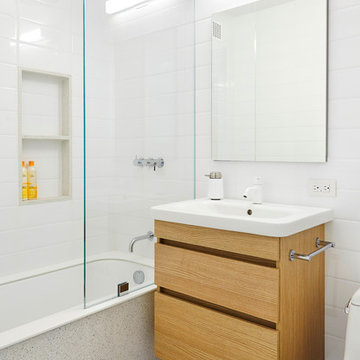
Alyssa Kirsten
This is an example of a small modern bathroom in New York with flat-panel cabinets, light wood cabinets, a shower/bathtub combo, a one-piece toilet, white tile, ceramic tile, white walls, concrete floors, a wall-mount sink and an undermount tub.
This is an example of a small modern bathroom in New York with flat-panel cabinets, light wood cabinets, a shower/bathtub combo, a one-piece toilet, white tile, ceramic tile, white walls, concrete floors, a wall-mount sink and an undermount tub.
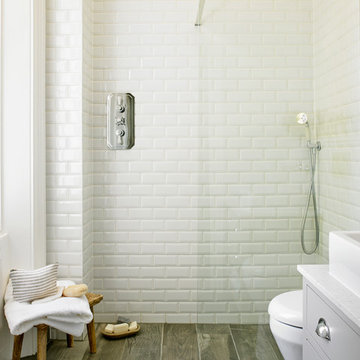
Nick Smith
Transitional 3/4 bathroom in London with flat-panel cabinets, grey cabinets, a corner shower, white tile and subway tile.
Transitional 3/4 bathroom in London with flat-panel cabinets, grey cabinets, a corner shower, white tile and subway tile.
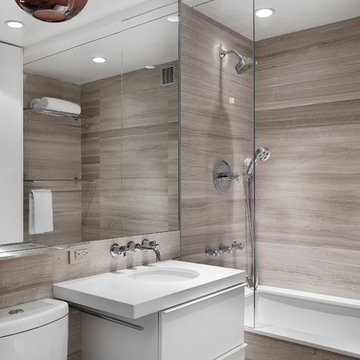
Photo of a large contemporary master bathroom in New York with flat-panel cabinets, an undermount sink, grey walls, a drop-in tub, a shower/bathtub combo, brown tile, gray tile, travertine floors, engineered quartz benchtops, a two-piece toilet, limestone, white benchtops and white cabinets.
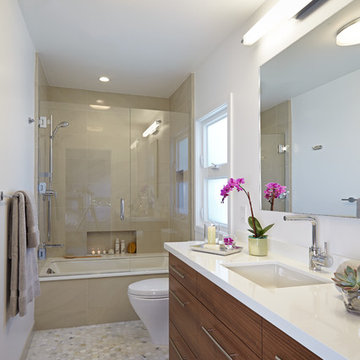
This bath remodel optimizes the limited space. Space saving techniques such as niches in the shower area and optimizing storage cabinets were key in making this small space feel spacious and uncluttered.
Photography: Doug Hill
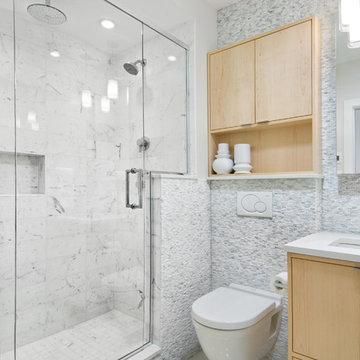
Inspiration for a small contemporary bathroom in Ottawa with an undermount sink, flat-panel cabinets, light wood cabinets, engineered quartz benchtops, a wall-mount toilet, white tile, stone tile, grey walls and porcelain floors.
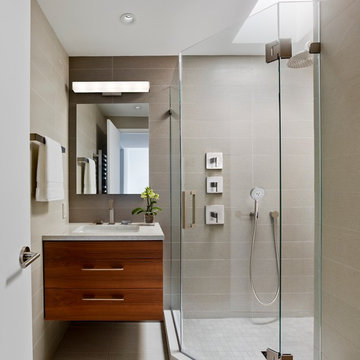
The hall bath features a similar aesthetic within a smaller footprint. A cool palette juxtaposes gray walls and white counters with embedded mirror chips for subtle sparkle.
© Jeffrey Totaro, photographer

Design ideas for a transitional master bathroom in Charleston with medium wood cabinets, a freestanding tub, black tile, marble, marble floors, a vessel sink, engineered quartz benchtops, white floor, a hinged shower door, white benchtops, a floating vanity and flat-panel cabinets.

La salle d’eau est séparée de la chambre par une porte coulissante vitrée afin de laisser passer la lumière naturelle. L’armoire à pharmacie a été réalisée sur mesure. Ses portes miroir apportent volume et profondeur à l’espace. Afin de se fondre dans le décor et d’optimiser l’agencement, elle a été incrustée dans le doublage du mur.
Enfin, la mosaïque irisée bleue Kitkat (Casalux) apporte tout le caractère de cette mini pièce maximisée.

Transitional bathroom in Los Angeles with flat-panel cabinets, medium wood cabinets, an alcove shower, gray tile, an undermount sink, grey floor, grey benchtops and a single vanity.

Transitional master bathroom in Orange County with flat-panel cabinets, brown cabinets, a freestanding tub, an alcove shower, white walls, an undermount sink, engineered quartz benchtops, multi-coloured floor, a hinged shower door, white benchtops, a single vanity and a built-in vanity.
White Bathroom Design Ideas with Flat-panel Cabinets
6