White Bathroom Design Ideas with Gray Tile
Refine by:
Budget
Sort by:Popular Today
181 - 200 of 35,353 photos
Item 1 of 3
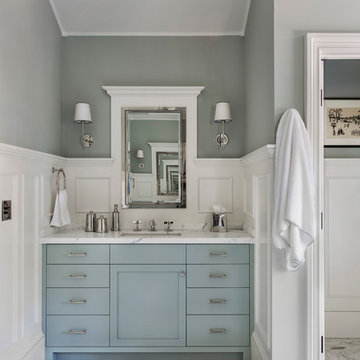
Design ideas for a mid-sized transitional master bathroom in San Francisco with flat-panel cabinets, blue cabinets, a freestanding tub, an alcove shower, a two-piece toilet, gray tile, grey walls, porcelain floors, an undermount sink, soapstone benchtops, multi-coloured floor and an open shower.
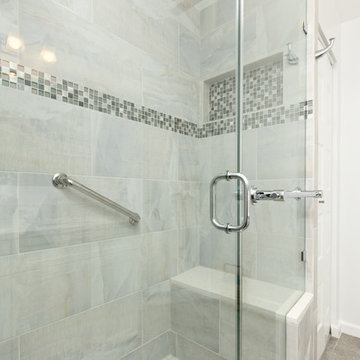
Photo of a mid-sized transitional 3/4 bathroom in DC Metro with shaker cabinets, white cabinets, an alcove shower, a two-piece toilet, gray tile, white tile, porcelain tile, white walls, travertine floors, an undermount sink and quartzite benchtops.
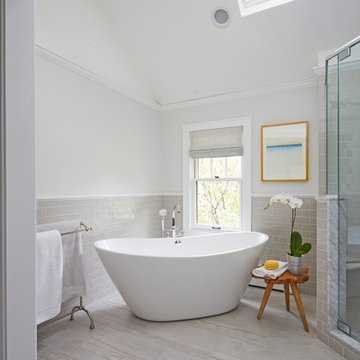
Free ebook, CREATING THE IDEAL KITCHEN
Download now → http://bit.ly/idealkitchen
After having remodeled their kitchen, and two other baths in the home, the master bathroom was the last on the list of rooms to update for this couple. The existing bath had a small sink area with his and hers sinks and then a pocket door into the main bath which housed the tub, shower and commode. The main problem was the outdated look of the space, which was rather dark and dreary, and the giant unused whirlpool tub which took up more than its fair share of the footprint.
To brighten the space, we used a pallet of soft gray porcelain tile on the floor and ceramic subway tiles on the walls. Carrera marble and nickel plumbing brighten the room and help amplify the sunlight streaming in through the existing skylight and vaulted ceiling.
We first placed the new freestanding tub on an angle near the window so that users can take advantage of the view and light while soaking in the tub. A new, much larger shower takes up the other corner and delivers some symmetry to the room and is now a luxurious, useable and comfortable size. The commode was relocated to the right of the new shower, so it is visually tucked away. The existing opening between the sink area and the main area was widened and the door removed so that the homeowners can enjoy the light from the larger room while using the sinks each morning.
A step up into the tub/shower area provides additional interest and was a happy accident and solution required to accommodate running the plumbing through the existing floor joists. Because the existing room felt quite contemporary with the vaulted ceiling, we added a run of crown molding around the top and a chair rail to the top of the tile to provide some traditional touches to the room. We think this space is lovely, relaxing and serene and are so honored to have been chosen by these wonderful homeowners to help provide them with a relaxing master bath sanctuary!
Designer: Susan Klimala
Assistant Designer: Keri Rogers
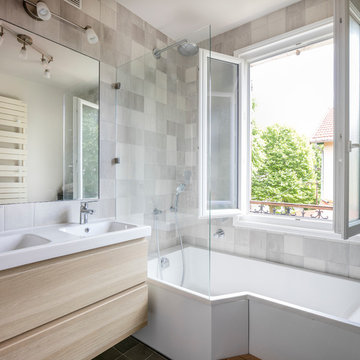
joan bracco
Photo of a mid-sized contemporary master bathroom in Paris with flat-panel cabinets, light wood cabinets, an undermount tub, white tile, gray tile, white walls, an undermount sink and an open shower.
Photo of a mid-sized contemporary master bathroom in Paris with flat-panel cabinets, light wood cabinets, an undermount tub, white tile, gray tile, white walls, an undermount sink and an open shower.
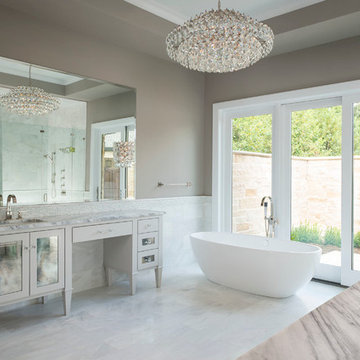
Dan Piassick
Photo of a large contemporary master bathroom in Dallas with grey cabinets, a freestanding tub, white tile, gray tile, grey walls, an undermount sink, an alcove shower, marble, marble floors, marble benchtops, white floor, a hinged shower door and glass-front cabinets.
Photo of a large contemporary master bathroom in Dallas with grey cabinets, a freestanding tub, white tile, gray tile, grey walls, an undermount sink, an alcove shower, marble, marble floors, marble benchtops, white floor, a hinged shower door and glass-front cabinets.
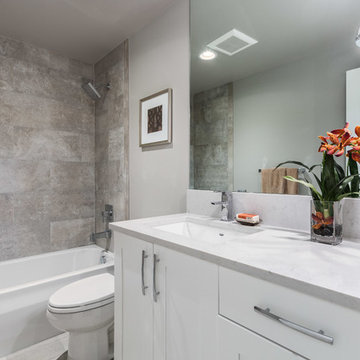
Photo of a mid-sized transitional 3/4 bathroom in Seattle with shaker cabinets, white cabinets, an undermount tub, an alcove shower, a two-piece toilet, gray tile, cement tile, beige walls, an undermount sink, marble benchtops and a shower curtain.
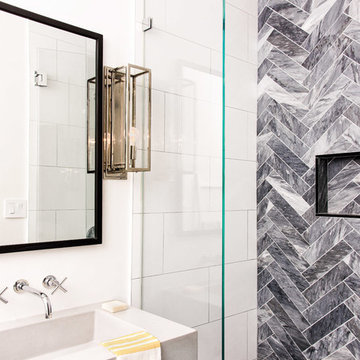
Inspiration for a contemporary 3/4 bathroom in DC Metro with gray tile, white tile, an integrated sink and an open shower.
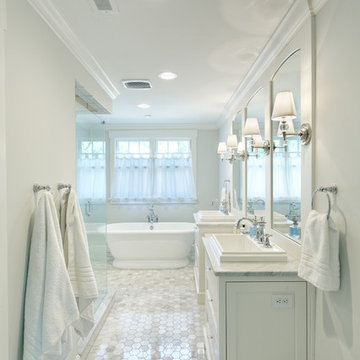
This stunning master bath features hexagonal marble tile, custom vanity with dressing table and large rectangular drop-in sinks, three mirrors, a free-standing tub, and walk-in shower.
William Manning Photography
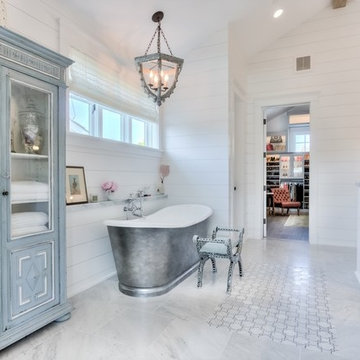
interior designer: Kathryn Smith
This is an example of an expansive country master bathroom in Orange County with beaded inset cabinets, white cabinets, a freestanding tub, an alcove shower, gray tile, white tile, stone tile, marble benchtops, white walls, marble floors and an undermount sink.
This is an example of an expansive country master bathroom in Orange County with beaded inset cabinets, white cabinets, a freestanding tub, an alcove shower, gray tile, white tile, stone tile, marble benchtops, white walls, marble floors and an undermount sink.
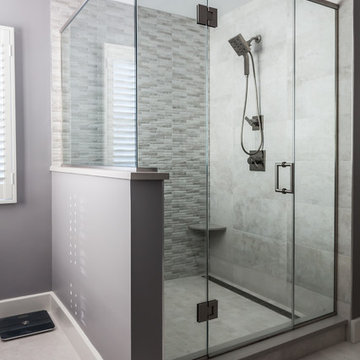
Textured tile shower has a linear drain and a rainhead with a hand held, in addition to a shower niche and 2 benches for a relaxing shower experience.
Photos by Chris Veith
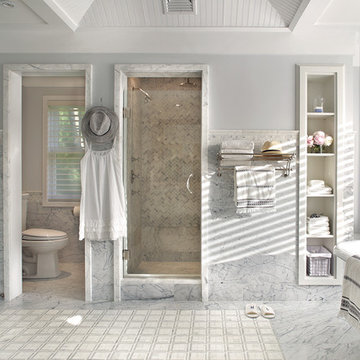
Inspiration for a large traditional master bathroom in New York with open cabinets, white cabinets, a freestanding tub, an alcove shower, a two-piece toilet, gray tile, white tile, stone tile, grey walls and a hinged shower door.
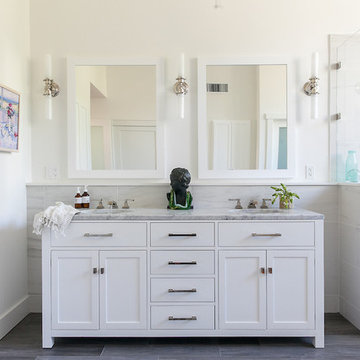
Transitional master bathroom in San Francisco with shaker cabinets, white cabinets, a corner shower, gray tile, white walls, dark hardwood floors, an undermount sink, marble benchtops, a hinged shower door and grey benchtops.
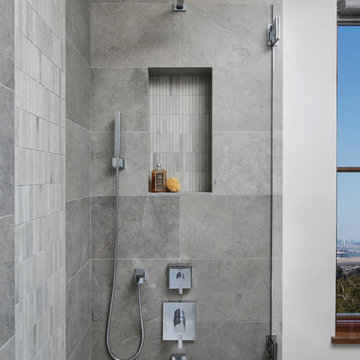
Bernard Andre
Inspiration for a contemporary bathroom in San Francisco with flat-panel cabinets, dark wood cabinets, an undermount tub, a shower/bathtub combo, a one-piece toilet, gray tile and white walls.
Inspiration for a contemporary bathroom in San Francisco with flat-panel cabinets, dark wood cabinets, an undermount tub, a shower/bathtub combo, a one-piece toilet, gray tile and white walls.
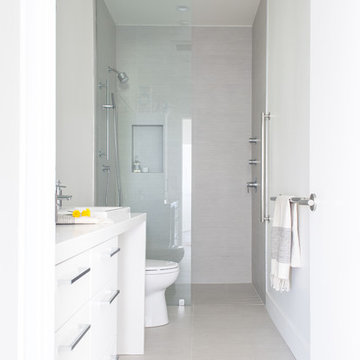
Full scale renovation in Santa Monica, CA. Before the renovation, this home was a dated, closed off space that had no flow. A wall was removed in the kitchen to create an open and inviting floor plan. All new interior shell details were selected by Kimberly Demmy Design - as well as all the furnishing that finished off the space. The end result was a polished space that encapsulated the full potential of this home.
Suzanna Scott Photography
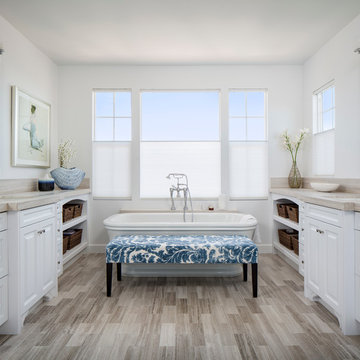
Photo cred: Chipper Hatter
Inspiration for a large beach style master bathroom in San Francisco with raised-panel cabinets, white cabinets, a freestanding tub, gray tile, porcelain tile, white walls, an undermount sink, wood benchtops, a two-piece toilet, light hardwood floors and beige benchtops.
Inspiration for a large beach style master bathroom in San Francisco with raised-panel cabinets, white cabinets, a freestanding tub, gray tile, porcelain tile, white walls, an undermount sink, wood benchtops, a two-piece toilet, light hardwood floors and beige benchtops.
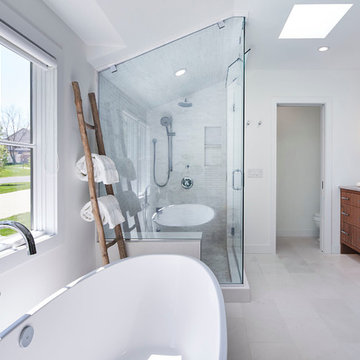
Martha O'Hara Interiors, Interior Design & Photo Styling | Corey Gaffer, Photography | Please Note: All “related,” “similar,” and “sponsored” products tagged or listed by Houzz are not actual products pictured. They have not been approved by Martha O’Hara Interiors nor any of the professionals credited. For information about our work, please contact design@oharainteriors.com.
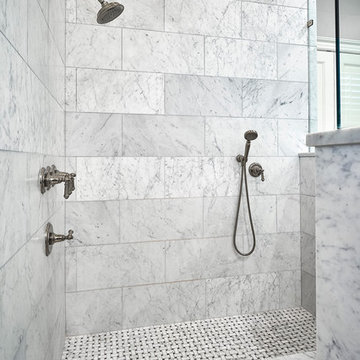
In this beautiful walk-in, zero-entry master bathroom shower, the walls are 12x24 honed White Carrara Marble installed in a traditional subway pattern using larger format tile. The shower floor is a mosaic basket weave using Italian Carrara and the dark tiles are black Absolute Granite to give the pattern a little more detail.
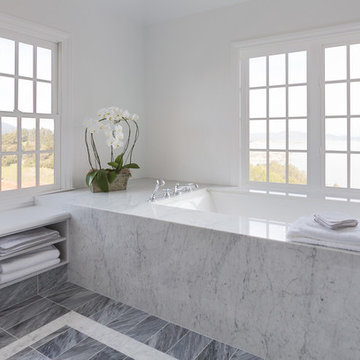
Mid-sized contemporary master bathroom in San Francisco with shaker cabinets, grey cabinets, an undermount tub, an alcove shower, a two-piece toilet, gray tile, white tile, stone slab, white walls, porcelain floors, an undermount sink and marble benchtops.
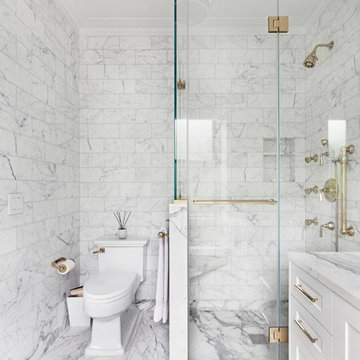
This is an example of a contemporary bathroom in New York with shaker cabinets, white cabinets, a corner shower, a two-piece toilet, gray tile, white tile, marble floors, marble benchtops, a hinged shower door, marble and white benchtops.
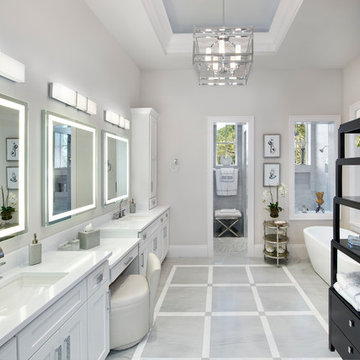
Photos by Giovanni Photography
Design ideas for a mid-sized transitional master bathroom in Miami with flat-panel cabinets, white cabinets, a freestanding tub, an open shower, gray tile, grey walls, an undermount sink and quartzite benchtops.
Design ideas for a mid-sized transitional master bathroom in Miami with flat-panel cabinets, white cabinets, a freestanding tub, an open shower, gray tile, grey walls, an undermount sink and quartzite benchtops.
White Bathroom Design Ideas with Gray Tile
10

