White Bathroom Design Ideas with Gray Tile
Refine by:
Budget
Sort by:Popular Today
101 - 120 of 35,344 photos
Item 1 of 3

Design ideas for a large transitional master bathroom in Houston with light wood cabinets, a freestanding tub, an alcove shower, gray tile, brown walls, light hardwood floors, a drop-in sink, brown floor, a hinged shower door, an enclosed toilet and a built-in vanity.

Inspiration for a mid-sized arts and crafts master bathroom in Los Angeles with shaker cabinets, white cabinets, an alcove tub, a shower/bathtub combo, a one-piece toilet, gray tile, ceramic tile, beige walls, marble floors, an undermount sink, engineered quartz benchtops, white floor, grey benchtops, a single vanity, a built-in vanity and decorative wall panelling.
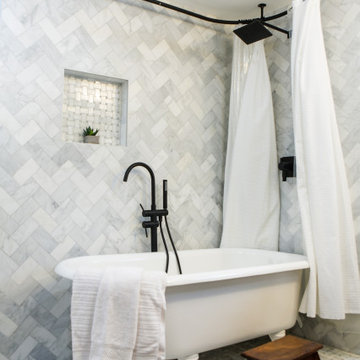
Beautiful subway marble wall on walls surrounding original class foot tub, with addition of shower fixtures. Floor was refinished original hardwood with a featured mosaic marble tile directly beneath tub.
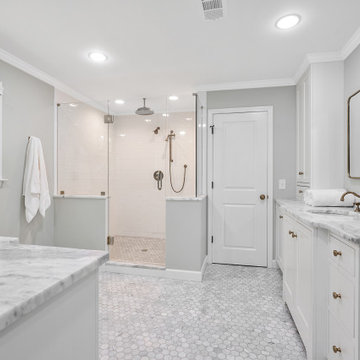
Traditional master bathroom in Atlanta with recessed-panel cabinets, white cabinets, gray tile, marble, grey walls, marble floors, an undermount sink, marble benchtops, white floor, a hinged shower door, grey benchtops, an enclosed toilet, a double vanity and a freestanding vanity.
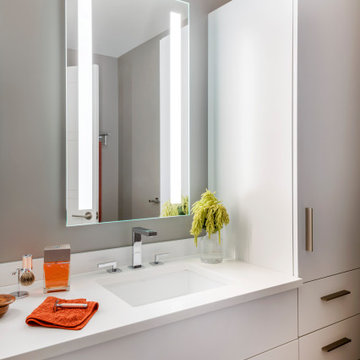
Inspiration for a small modern master bathroom in Boston with flat-panel cabinets, grey cabinets, an open shower, a wall-mount toilet, gray tile, marble, grey walls, porcelain floors, an undermount sink, engineered quartz benchtops, grey floor, a hinged shower door, white benchtops, a double vanity and a floating vanity.
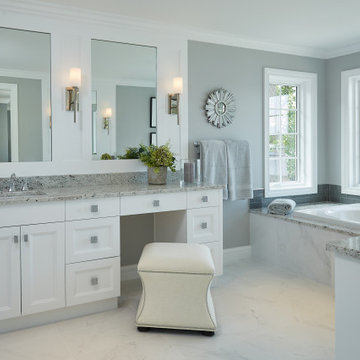
A gray bathroom with white vanity, makeup counter, and a large built-in tub area with gray subway tile
Photo by Ashley Avila Photography
Design ideas for a mid-sized beach style master bathroom in Grand Rapids with recessed-panel cabinets, white cabinets, gray tile, glass tile, marble floors, engineered quartz benchtops, white floor, grey benchtops, a built-in vanity, a drop-in tub, grey walls and an undermount sink.
Design ideas for a mid-sized beach style master bathroom in Grand Rapids with recessed-panel cabinets, white cabinets, gray tile, glass tile, marble floors, engineered quartz benchtops, white floor, grey benchtops, a built-in vanity, a drop-in tub, grey walls and an undermount sink.
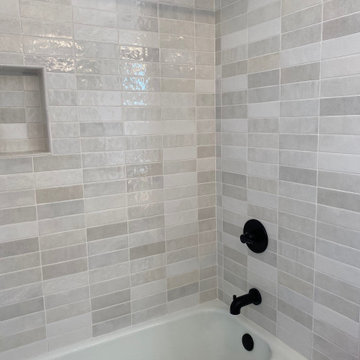
Mid-sized scandinavian kids bathroom in San Diego with raised-panel cabinets, medium wood cabinets, an alcove tub, a shower/bathtub combo, a one-piece toilet, gray tile, ceramic tile, white walls, ceramic floors, an undermount sink, quartzite benchtops, multi-coloured floor, a sliding shower screen, white benchtops, a niche, a double vanity and a built-in vanity.
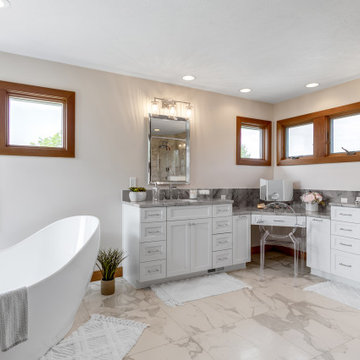
Inspiration for a transitional master bathroom in Other with shaker cabinets, white cabinets, a freestanding tub, an alcove shower, gray tile, white walls, an undermount sink, marble benchtops, multi-coloured floor, grey benchtops, a double vanity and a built-in vanity.
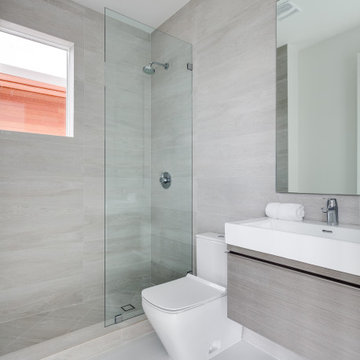
Design ideas for a contemporary bathroom in Miami with flat-panel cabinets, grey cabinets, an alcove shower, a one-piece toilet, gray tile, a console sink, grey floor, a single vanity and a floating vanity.
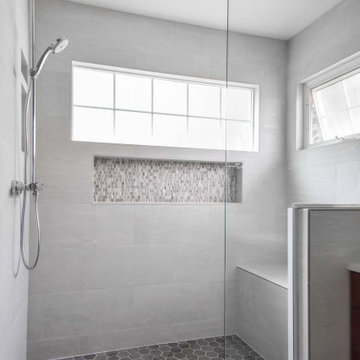
Master bathroom gets major modern update. Built in vanity with natural wood stained panels, quartz countertop and undermount sink. New walk in tile shower with large format tile, hex tile floor, shower bench, multiple niches for storage, and dual shower head. New tile flooring and lighting throughout. Small second vanity sink.
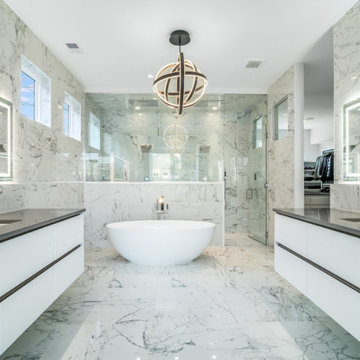
Master Suite features his and hers separate floating vanities, wall-mounted sink faucets, and a modern soaking tub.
Photos: Reel Tour Media
Photo of a large contemporary master bathroom in Chicago with flat-panel cabinets, white cabinets, a japanese tub, a double shower, a one-piece toilet, gray tile, a hinged shower door, a shower seat, a double vanity, a floating vanity, marble, grey walls, marble floors, an undermount sink, marble benchtops, grey floor and grey benchtops.
Photo of a large contemporary master bathroom in Chicago with flat-panel cabinets, white cabinets, a japanese tub, a double shower, a one-piece toilet, gray tile, a hinged shower door, a shower seat, a double vanity, a floating vanity, marble, grey walls, marble floors, an undermount sink, marble benchtops, grey floor and grey benchtops.
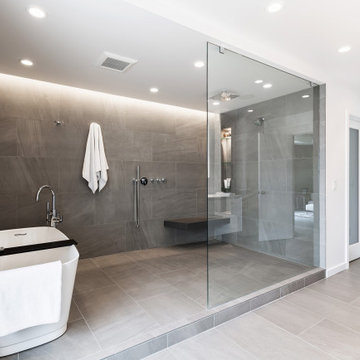
photography: Viktor Ramos
Design ideas for a mid-sized modern master bathroom in Cincinnati with flat-panel cabinets, white cabinets, a freestanding tub, an open shower, gray tile, porcelain tile, white walls, porcelain floors, an undermount sink, solid surface benchtops, grey floor, an open shower, white benchtops, a shower seat, a double vanity and a floating vanity.
Design ideas for a mid-sized modern master bathroom in Cincinnati with flat-panel cabinets, white cabinets, a freestanding tub, an open shower, gray tile, porcelain tile, white walls, porcelain floors, an undermount sink, solid surface benchtops, grey floor, an open shower, white benchtops, a shower seat, a double vanity and a floating vanity.
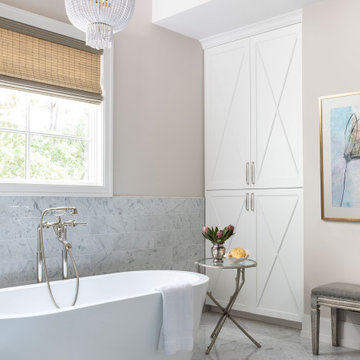
Design ideas for an expansive contemporary master bathroom in Houston with a freestanding tub, gray tile, marble, pink walls, ceramic floors, a drop-in sink and white floor.
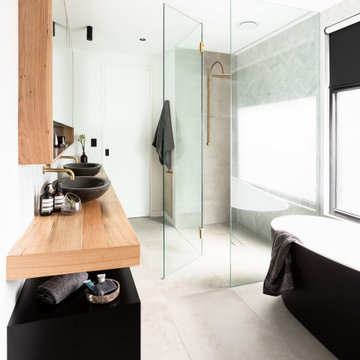
Photo of an industrial bathroom in Melbourne with black cabinets, a freestanding tub, gray tile, white walls, a vessel sink, wood benchtops, grey floor, brown benchtops, a double vanity and a floating vanity.
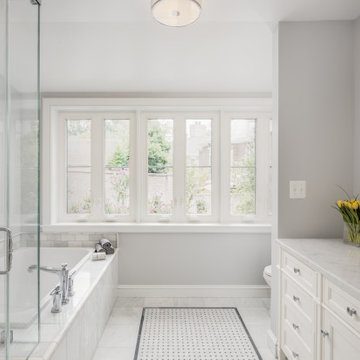
We undertook a full house renovation of a historic stone mansion that serves as home to DC based diplomats. One of the most immediate challenges was addressing a particularly problematic bathroom located in a guest wing of the house. The miniscule bathroom had such steeply pitched ceilings that showering was nearly impossible and it was difficult to move around without risk of bumping your head. Our solution was to relocate the bathroom to an adjacent sitting room that had 8’ ceilings and was flooded with natural light. At twice the size of the old bathroom, the new location had ample space to create a true second master bathroom complete with soaking tub, walk-in shower and 5’ vanity. We used the same classic marble finishes throughout which provides continuity and maintains the elegant and timeless look befitting this historic mansion. The old bathroom was removed entirely and replaced with a cozy reading nook ready to welcome the most discerning of houseguests.
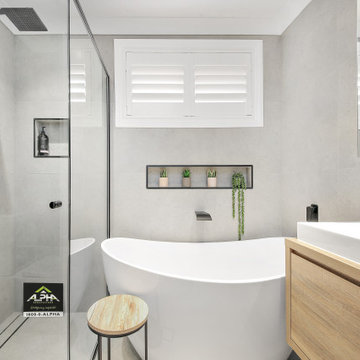
Mid-sized modern master bathroom in Sydney with flat-panel cabinets, light wood cabinets, a freestanding tub, a corner shower, a two-piece toilet, gray tile, porcelain tile, grey walls, porcelain floors, a console sink, laminate benchtops, grey floor, a hinged shower door, white benchtops, a niche, a single vanity and a freestanding vanity.
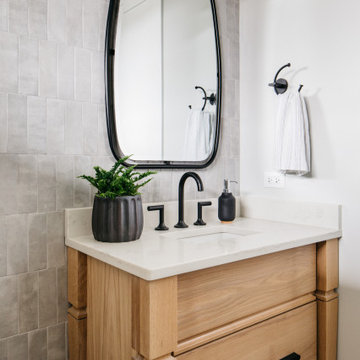
Design ideas for a transitional bathroom in Chicago with flat-panel cabinets, light wood cabinets, gray tile, white walls, an undermount sink, white benchtops, a single vanity and a built-in vanity.
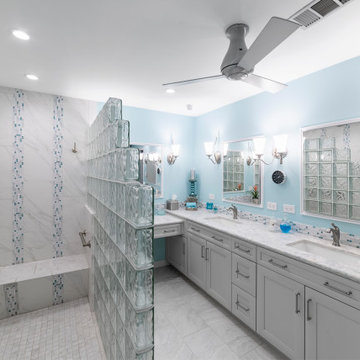
Added a bench with its own control and hand-held shower wand. The standing area is roomy and separated by a glass block wall to allow in light.
Inspiration for a mid-sized beach style master bathroom in Houston with recessed-panel cabinets, grey cabinets, a corner shower, gray tile, blue walls, an undermount sink, grey floor, an open shower, white benchtops, a double vanity and a built-in vanity.
Inspiration for a mid-sized beach style master bathroom in Houston with recessed-panel cabinets, grey cabinets, a corner shower, gray tile, blue walls, an undermount sink, grey floor, an open shower, white benchtops, a double vanity and a built-in vanity.
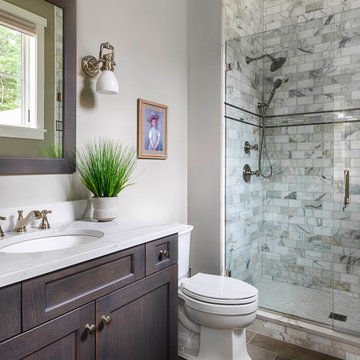
Photo of a transitional bathroom in Boston with recessed-panel cabinets, dark wood cabinets, an alcove shower, gray tile, white walls, an undermount sink, brown floor, a hinged shower door, white benchtops and a single vanity.
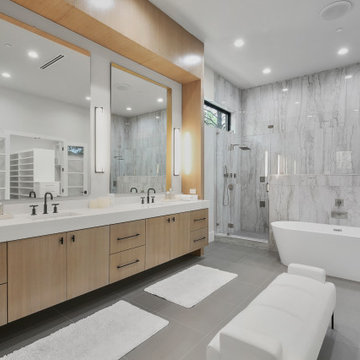
Inspiration for a large contemporary master bathroom in Dallas with flat-panel cabinets, light wood cabinets, a freestanding tub, a double shower, gray tile, porcelain tile, white walls, porcelain floors, an undermount sink, engineered quartz benchtops, grey floor, a hinged shower door, white benchtops, a double vanity and a built-in vanity.
White Bathroom Design Ideas with Gray Tile
6

