White Bathroom Design Ideas with Louvered Cabinets
Refine by:
Budget
Sort by:Popular Today
161 - 180 of 605 photos
Item 1 of 3
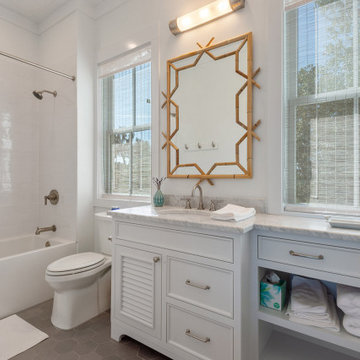
Photo of a traditional bathroom in New Orleans with louvered cabinets, white cabinets, an alcove tub, a shower/bathtub combo, a two-piece toilet, white tile, porcelain tile, white walls, porcelain floors, an undermount sink, marble benchtops, grey floor, a shower curtain, grey benchtops, a single vanity and a built-in vanity.
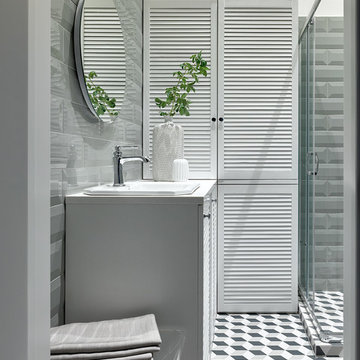
Сергей Ананьев
Inspiration for a contemporary 3/4 bathroom in Moscow with louvered cabinets, white cabinets, a drop-in sink, multi-coloured floor and white benchtops.
Inspiration for a contemporary 3/4 bathroom in Moscow with louvered cabinets, white cabinets, a drop-in sink, multi-coloured floor and white benchtops.
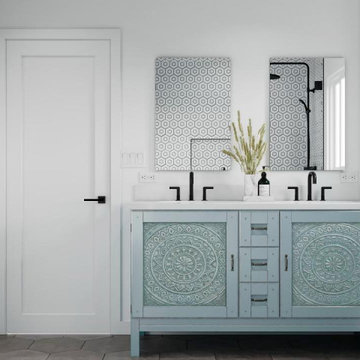
We specialize in kitchen remodeling, bathroom remodeling, general interior remodeling, room additions and ADU garage conversions. We do have a project minimum of $10,000 and do not provide any repair or handyman type services. We are a premier design-build company, delivering well designed and structured projects. With over 23 years of experience and over 3000 successful remodeling projects completed. Our commitment to our customers to stay within budget and on schedule is the key to our success. Each project begins with a no-obligation in-home design session and FREE detailed estimate of your project. We work hard to earn and keep our customers trust through transparency and long-term value. We operate in Los Angeles and Ventura Counties and the West Valley area. With a proven track record as a highly respected contractor, we're proud of our ability to adapt to the diverse styles and preferences of our clients, working together to reach the best possible remodeling decisions. Our project team works very closely with our clients at every step of the remodeling project to meet their specific needs and challenges, keeping our commitment to excellence, while providing an exceptional customer service experience.
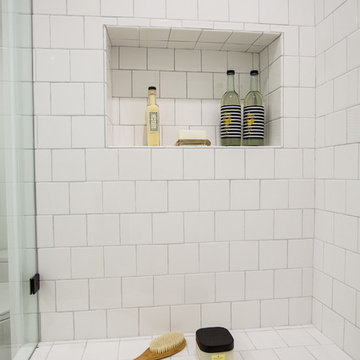
Amy Williams
This is an example of a mid-sized country master bathroom in Los Angeles with louvered cabinets, grey cabinets, a freestanding tub, an alcove shower, a one-piece toilet, white tile, ceramic tile, white walls, cement tiles, an undermount sink, marble benchtops, grey floor and a hinged shower door.
This is an example of a mid-sized country master bathroom in Los Angeles with louvered cabinets, grey cabinets, a freestanding tub, an alcove shower, a one-piece toilet, white tile, ceramic tile, white walls, cement tiles, an undermount sink, marble benchtops, grey floor and a hinged shower door.
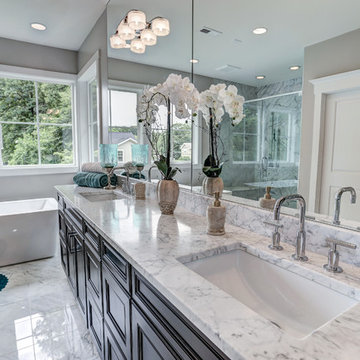
Design ideas for a mid-sized mediterranean master bathroom in DC Metro with louvered cabinets, brown cabinets, a freestanding tub, an alcove shower, a two-piece toilet, gray tile, marble, grey walls, marble floors, an undermount sink, engineered quartz benchtops, white floor and a hinged shower door.
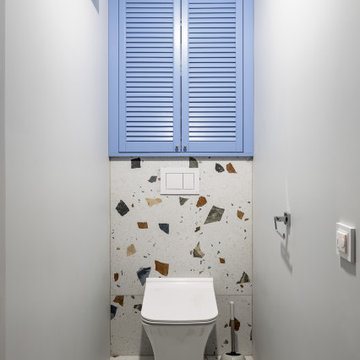
Туалетная комната с отделкой терраццо и покрашенными стенами.
Design ideas for a mid-sized contemporary powder room in Saint Petersburg with louvered cabinets, blue cabinets, a wall-mount toilet, multi-coloured tile, porcelain tile, grey walls, porcelain floors and multi-coloured floor.
Design ideas for a mid-sized contemporary powder room in Saint Petersburg with louvered cabinets, blue cabinets, a wall-mount toilet, multi-coloured tile, porcelain tile, grey walls, porcelain floors and multi-coloured floor.
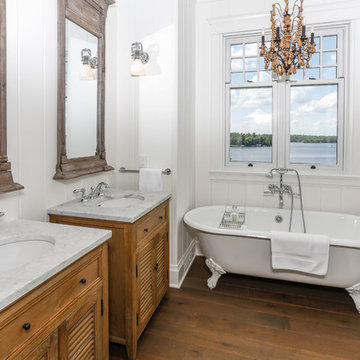
Beach style master bathroom in Toronto with louvered cabinets, medium wood cabinets, a claw-foot tub, white walls, medium hardwood floors and an undermount sink.
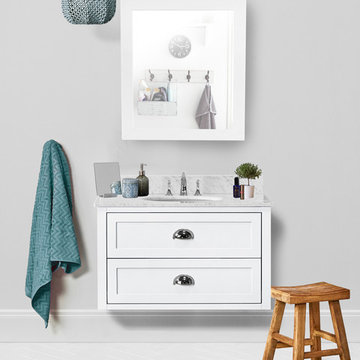
This piece is our Ivory 36-inch Vanity in a white colorway. We use natural Carrara marble sourced from Italy for our tops. We feature this vanity with our optional mirror for an open feel. The vanity is wall-mounted and features pull out cabinets.
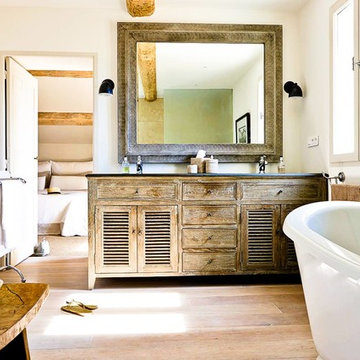
Mid-sized traditional master bathroom in Hamburg with louvered cabinets, distressed cabinets, a freestanding tub, white walls and medium hardwood floors.
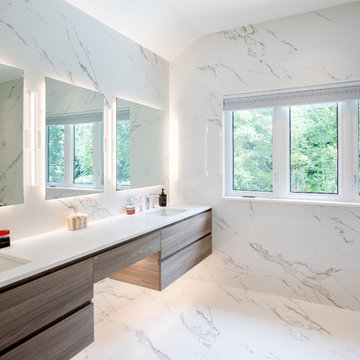
We entered into our Primrose project knowing that we would be working closely with the homeowners to rethink their family’s home in a way unique to them. They definitely knew that they wanted to open up the space as much as possible.
This renovation design begun in the entrance by eliminating most of the hallway wall, and replacing the stair baluster with glass to further open up the space. Not much was changed in ways of layout. The kitchen now opens up to the outdoor cooking area with bifold doors which makes for great flow when entertaining. The outdoor area has a beautiful smoker, along with the bbq and fridge. This will make for some fun summer evenings for this family while they enjoy their new pool.
For the actual kitchen, our clients chose to go with Dekton for the countertops. What is Dekton? Dekton employs a high tech process which represents an accelerated version of the metamorphic change that natural stone undergoes when subjected to high temperatures and pressure over thousands of years. It is a crazy cool material to use. It is resistant to heat, fire, abrasions, scratches, stains and freezing. Because of these features, it really is the ideal material for kitchens.
Above the garage, the homeowners wanted to add a more relaxed family room. This room was a basic addition, above the garage, so it didn’t change the square footage of the home, but definitely added a good amount of space.
For the exterior of the home, they refreshed the paint and trimmings with new paint, and completely new landscaping for both the front and back. We added a pool to the spacious backyard, that is flanked with one side natural grass and the other, turf. As you can see, this backyard has many areas for enjoying and entertaining.
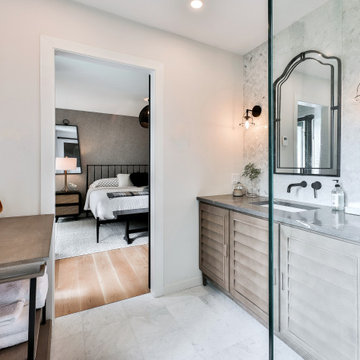
Designer Lyne Brunet
Photo of a mid-sized transitional master bathroom in Montreal with louvered cabinets, brown cabinets, an open shower, a one-piece toilet, gray tile, marble, white walls, marble floors, an undermount sink, engineered quartz benchtops, white floor, an open shower, grey benchtops, a niche, a single vanity and a freestanding vanity.
Photo of a mid-sized transitional master bathroom in Montreal with louvered cabinets, brown cabinets, an open shower, a one-piece toilet, gray tile, marble, white walls, marble floors, an undermount sink, engineered quartz benchtops, white floor, an open shower, grey benchtops, a niche, a single vanity and a freestanding vanity.
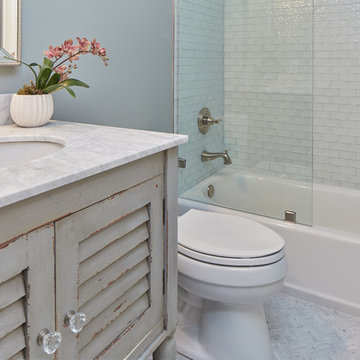
Another guest bath, complete with shower tub combo and a glass tub wall, for a fresh, open feeling. The update includes beautiful, easy-to-maintain quartz countertop and white subway tile. The vanity is an antique cabinet, giving the room a great feel.
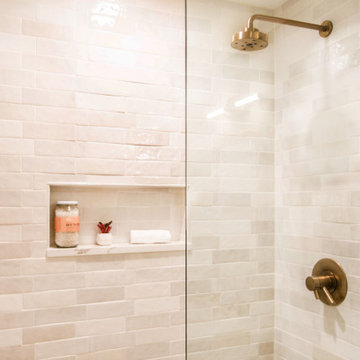
This amazing condo remodel features everything from new Benjamin Moore paint to new hardwood floors and most things in between. The kitchen and guest bathroom both received a whole new facelift. In the kitchen the light blue gray flat panel cabinets bring a pop of color that meshes perfectly with the white backsplash and countertops. Gold fixtures and hardware are sprinkled about for the best amount of sparkle. With a new textured vanity and new tiles the guest bathroom is a dream. Porcelain floor tiles and ceramic wall tiles line this bathroom in a beautiful monochromatic color. A new gray vanity with double under-mount sinks was added to the master bathroom as well. All coming together to make this condo look amazing.
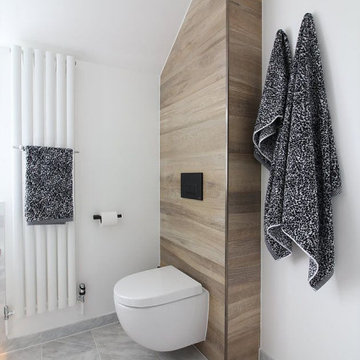
The wall-mounted toilet pan (Vitra Bathrooms) has its mount hidden inside a faux wall. The flush plate provides access to the toilet flush when needed. The oak effect tiles were used to warm up the space and keep the look contemporary.
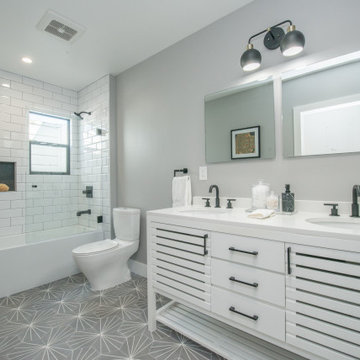
Palm Springs - Bold Funkiness. This collection was designed for our love of bold patterns and playful colors.
Mid-sized contemporary 3/4 bathroom in Los Angeles with louvered cabinets, white cabinets, an alcove tub, a shower/bathtub combo, a two-piece toilet, white tile, subway tile, grey walls, cement tiles, an undermount sink, engineered quartz benchtops, grey floor, a hinged shower door, white benchtops, a niche, a double vanity and a freestanding vanity.
Mid-sized contemporary 3/4 bathroom in Los Angeles with louvered cabinets, white cabinets, an alcove tub, a shower/bathtub combo, a two-piece toilet, white tile, subway tile, grey walls, cement tiles, an undermount sink, engineered quartz benchtops, grey floor, a hinged shower door, white benchtops, a niche, a double vanity and a freestanding vanity.
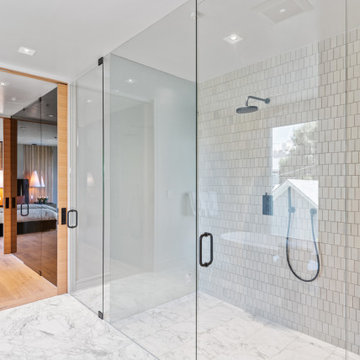
Contemporary Bathroom with custom details.
Inspiration for a large contemporary master bathroom in San Francisco with louvered cabinets, medium wood cabinets, a freestanding tub, a curbless shower, a wall-mount toilet, beige tile, ceramic tile, yellow walls, marble floors, a drop-in sink, marble benchtops, yellow floor, a hinged shower door, yellow benchtops, an enclosed toilet, a double vanity and a floating vanity.
Inspiration for a large contemporary master bathroom in San Francisco with louvered cabinets, medium wood cabinets, a freestanding tub, a curbless shower, a wall-mount toilet, beige tile, ceramic tile, yellow walls, marble floors, a drop-in sink, marble benchtops, yellow floor, a hinged shower door, yellow benchtops, an enclosed toilet, a double vanity and a floating vanity.
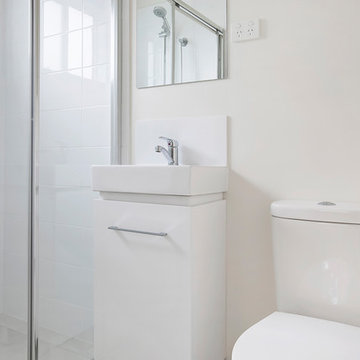
Hilda Bezuidenhout
Inspiration for a small beach style 3/4 bathroom in Central Coast with louvered cabinets, white cabinets, a corner shower, a one-piece toilet, white tile, ceramic tile, white walls, ceramic floors, an integrated sink, solid surface benchtops, white floor and a hinged shower door.
Inspiration for a small beach style 3/4 bathroom in Central Coast with louvered cabinets, white cabinets, a corner shower, a one-piece toilet, white tile, ceramic tile, white walls, ceramic floors, an integrated sink, solid surface benchtops, white floor and a hinged shower door.
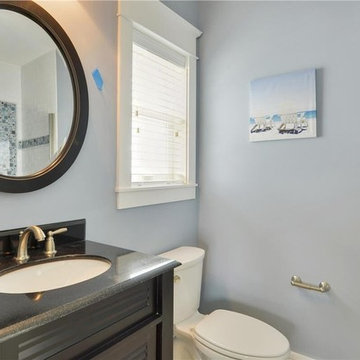
Design ideas for a mid-sized beach style 3/4 bathroom in Other with louvered cabinets, black cabinets, an alcove shower, a one-piece toilet, subway tile, grey walls, dark hardwood floors, an undermount sink and engineered quartz benchtops.
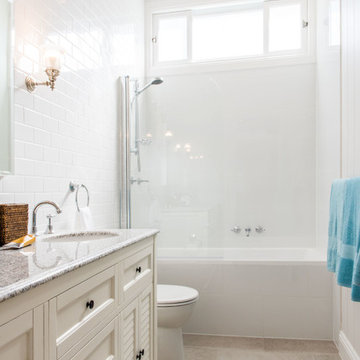
This is the Main bathroom for the house but fits snugly into only a 1700mm wide room. So we had to make sure the space was used efficiently. We still managed to fit in a off the shelf vanity cabinet, toilet suite and a shower over a deep bath. The high window provides excellent privacy from the neighbour next door but still lets light pour into the room.
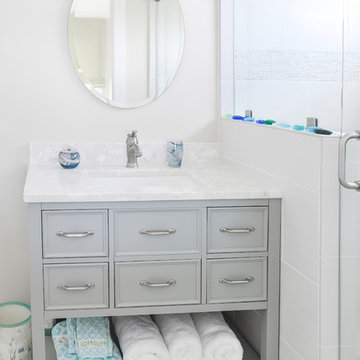
Inspiration for a small beach style bathroom in Jacksonville with louvered cabinets, grey cabinets, an alcove shower, white tile, porcelain tile, white walls, porcelain floors, an undermount sink, marble benchtops, grey floor, a hinged shower door and white benchtops.
White Bathroom Design Ideas with Louvered Cabinets
9

