White Bathroom Design Ideas with Medium Hardwood Floors
Refine by:
Budget
Sort by:Popular Today
41 - 60 of 4,291 photos
Item 1 of 3
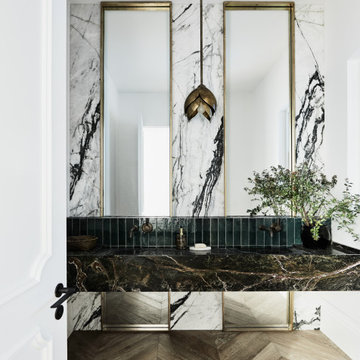
Inspiration for a large transitional powder room in Sydney with green tile, marble, white walls, medium hardwood floors, an integrated sink, marble benchtops, brown floor and green benchtops.
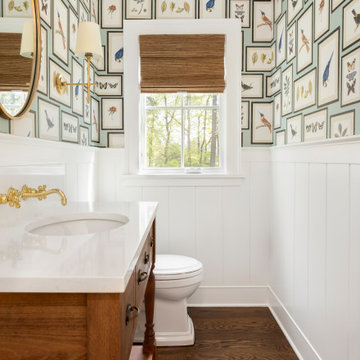
ATIID collaborated with these homeowners to curate new furnishings throughout the home while their down-to-the studs, raise-the-roof renovation, designed by Chambers Design, was underway. Pattern and color were everything to the owners, and classic “Americana” colors with a modern twist appear in the formal dining room, great room with gorgeous new screen porch, and the primary bedroom. Custom bedding that marries not-so-traditional checks and florals invites guests into each sumptuously layered bed. Vintage and contemporary area rugs in wool and jute provide color and warmth, grounding each space. Bold wallpapers were introduced in the powder and guest bathrooms, and custom draperies layered with natural fiber roman shades ala Cindy’s Window Fashions inspire the palettes and draw the eye out to the natural beauty beyond. Luxury abounds in each bathroom with gleaming chrome fixtures and classic finishes. A magnetic shade of blue paint envelops the gourmet kitchen and a buttery yellow creates a happy basement laundry room. No detail was overlooked in this stately home - down to the mudroom’s delightful dutch door and hard-wearing brick floor.
Photography by Meagan Larsen Photography

Wallpapered Powder Room
Inspiration for a small transitional powder room in Baltimore with furniture-like cabinets, black cabinets, a two-piece toilet, beige walls, medium hardwood floors, an undermount sink, marble benchtops, brown floor, grey benchtops, a freestanding vanity and wallpaper.
Inspiration for a small transitional powder room in Baltimore with furniture-like cabinets, black cabinets, a two-piece toilet, beige walls, medium hardwood floors, an undermount sink, marble benchtops, brown floor, grey benchtops, a freestanding vanity and wallpaper.
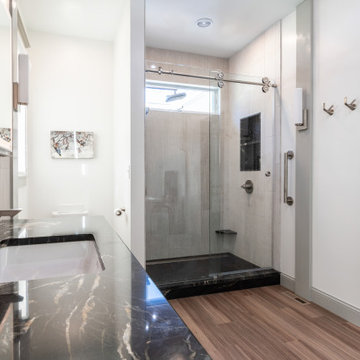
Luxurious Zen best decribes this Asian inspired master bath suite. Custom shoji screen panels line the hallway as you enter flanked by his and hers walkin closets. A foating vanity with lift up LED mirror sits center stage, with a generous free standing soking tub on the left, and an oversized custom shower on the right. Walnut wood floors and a cedar clad ceiling give warmth and ground the space.

Design ideas for a mid-sized traditional master bathroom in Wilmington with a freestanding tub, medium hardwood floors, marble benchtops, a hinged shower door, an enclosed toilet, a double vanity and a built-in vanity.
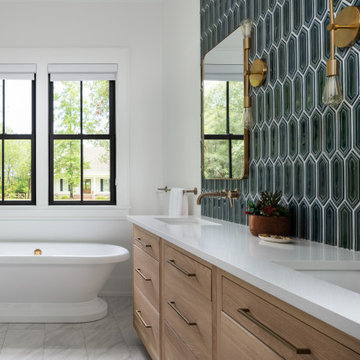
Master bathroom of modern luxury farmhouse in Pass Christian Mississippi photographed for Watters Architecture by Birmingham Alabama based architectural and interiors photographer Tommy Daspit.
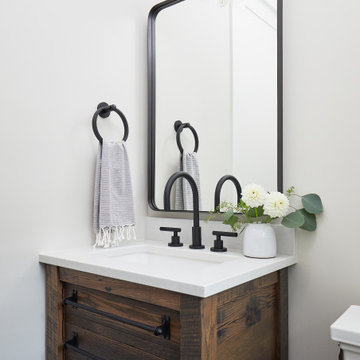
Design ideas for a small country powder room in Grand Rapids with furniture-like cabinets, dark wood cabinets, white walls, medium hardwood floors, engineered quartz benchtops, white benchtops and a freestanding vanity.
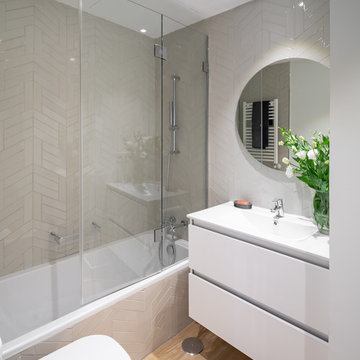
Inspiration for a contemporary bathroom in Madrid with flat-panel cabinets, white cabinets, an alcove tub, a shower/bathtub combo, gray tile, medium hardwood floors, brown floor, an open shower and white benchtops.
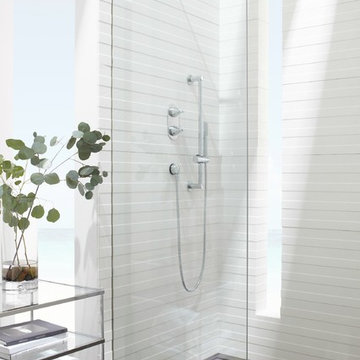
Selected as one of four designers to the prestigious DXV Design Panel to design a space for their 2018-2020 national ad campaign || Inspired by 21st Century black & white architectural/interior photography, in collaboration with DXV, we created a healing space where light and shadow could dance throughout the day and night to reveal stunning shapes and shadows. With retractable clear skylights and frame-less windows that slice through strong architectural planes, a seemingly static white space becomes a dramatic yet serene hypnotic playground; igniting a new relationship with the sun and moon each day by harnessing their energy and color story. Seamlessly installed earthy toned teak reclaimed plank floors provide a durable grounded flow from bath to shower to lounge. The juxtaposition of vertical and horizontal layers of neutral lines, bold shapes and organic materials, inspires a relaxing, exciting, restorative daily destination.
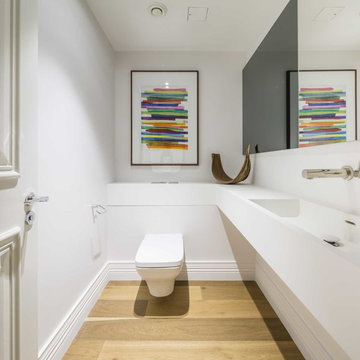
Rachel Niddrie for LXA
Inspiration for a small contemporary powder room in London with white cabinets, a wall-mount toilet, white walls, medium hardwood floors, a drop-in sink, solid surface benchtops, white benchtops and a built-in vanity.
Inspiration for a small contemporary powder room in London with white cabinets, a wall-mount toilet, white walls, medium hardwood floors, a drop-in sink, solid surface benchtops, white benchtops and a built-in vanity.
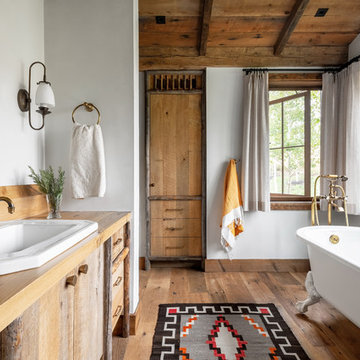
Audrey Hall
Photo of a country master bathroom in Other with medium wood cabinets, a claw-foot tub, white walls, medium hardwood floors, a drop-in sink, wood benchtops and flat-panel cabinets.
Photo of a country master bathroom in Other with medium wood cabinets, a claw-foot tub, white walls, medium hardwood floors, a drop-in sink, wood benchtops and flat-panel cabinets.
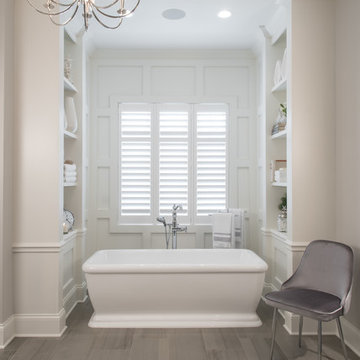
Inspiration for an expansive traditional master bathroom in St Louis with beaded inset cabinets, white cabinets, a freestanding tub, an open shower, a two-piece toilet, medium hardwood floors, an undermount sink, engineered quartz benchtops, brown floor and white benchtops.
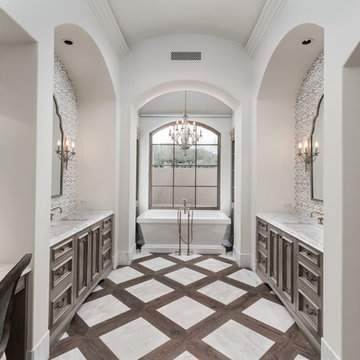
World Renowned Architecture Firm Fratantoni Design created this beautiful home! They design home plans for families all over the world in any size and style. They also have in-house Interior Designer Firm Fratantoni Interior Designers and world class Luxury Home Building Firm Fratantoni Luxury Estates! Hire one or all three companies to design and build and or remodel your home!
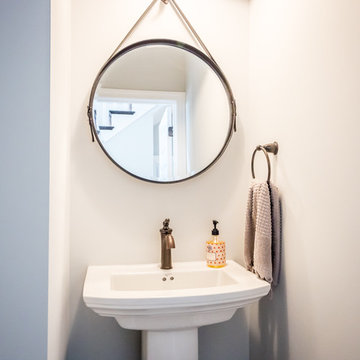
This is an example of a small country powder room in Other with a two-piece toilet, green walls, medium hardwood floors and a pedestal sink.
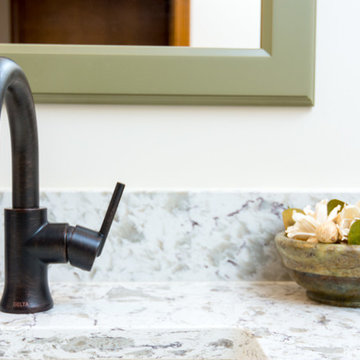
Goals
Our clients wished to update the look of their kitchen and create a more open layout that was bright and inviting.
Our Design Solution
Our design solution was to remove the wall cabinets between the kitchen and dining area and to use a warm almond color to make the kitchen really open and inviting. We used bronze light fixtures and created a unique peninsula to create an up-to-date kitchen.
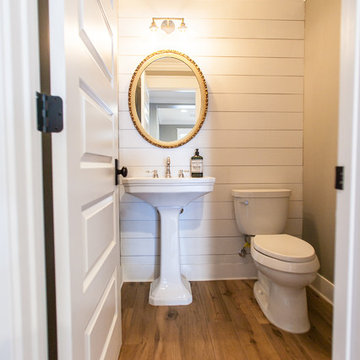
Ace and Whim Photography
Photo of a small country powder room in Phoenix with a two-piece toilet, grey walls, medium hardwood floors and a pedestal sink.
Photo of a small country powder room in Phoenix with a two-piece toilet, grey walls, medium hardwood floors and a pedestal sink.
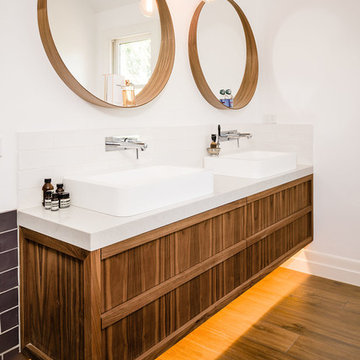
Tim Turner Photography.
This is an example of a contemporary bathroom in Melbourne with a vessel sink, medium wood cabinets, white walls and medium hardwood floors.
This is an example of a contemporary bathroom in Melbourne with a vessel sink, medium wood cabinets, white walls and medium hardwood floors.

Photo of a small midcentury master bathroom in DC Metro with flat-panel cabinets, white cabinets, a freestanding tub, a shower/bathtub combo, a one-piece toilet, white tile, ceramic tile, grey walls, medium hardwood floors, a drop-in sink, engineered quartz benchtops, brown floor, a sliding shower screen, grey benchtops, a single vanity and a freestanding vanity.
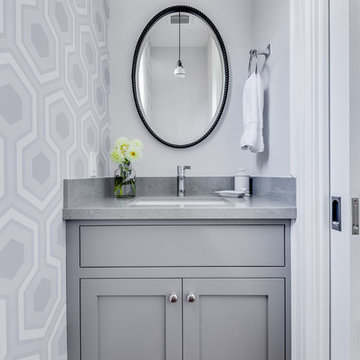
Christopher Stark Photography
Design ideas for a transitional powder room in San Francisco with shaker cabinets, grey cabinets, engineered quartz benchtops, grey walls, medium hardwood floors and grey benchtops.
Design ideas for a transitional powder room in San Francisco with shaker cabinets, grey cabinets, engineered quartz benchtops, grey walls, medium hardwood floors and grey benchtops.
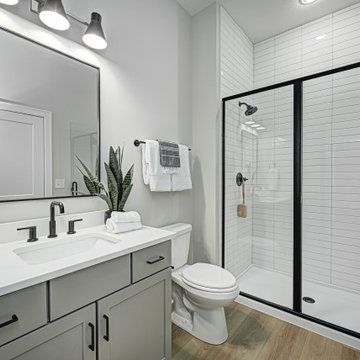
This Westfield modern farmhouse blends rustic warmth with contemporary flair. Our design features reclaimed wood accents, clean lines, and neutral palettes, offering a perfect balance of tradition and sophistication
Discover the essence of tranquility in these meticulously crafted bathrooms. Thoughtful layouts and soothing colors create a serene atmosphere, complemented by luxurious fixtures for a rejuvenating experience.
.
Project completed by Wendy Langston's Everything Home interior design firm, which serves Carmel, Zionsville, Fishers, Westfield, Noblesville, and Indianapolis.
For more about Everything Home, see here: https://everythinghomedesigns.com/
To learn more about this project, see here: https://everythinghomedesigns.com/portfolio/westfield-modern-farmhouse-design/
White Bathroom Design Ideas with Medium Hardwood Floors
3

