White Bathroom Design Ideas with Shaker Cabinets
Sort by:Popular Today
101 - 120 of 41,558 photos
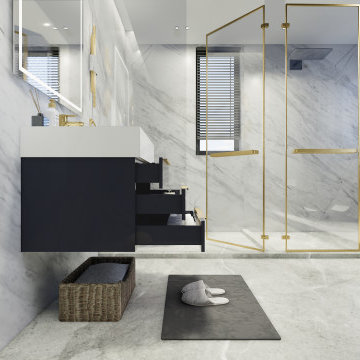
23.5″ W x 19.75″ D x 36″ H
• 3 drawers and 2 shelves
• Aluminum alloy frame
• MDF cabinet
• Reinforced acrylic sink top
• Fully assembled for easy installation
• Scratch, stain, and bacteria resistant surface
• Integrated European soft-closing hardware
• Multi stage finish to ensure durability and quality
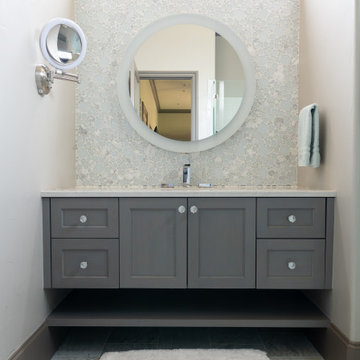
A round glass mosaic by Glazzio provides an eye-catching complement to the round mirror, which lies above a floating vanity with open spaces for towels beneath.
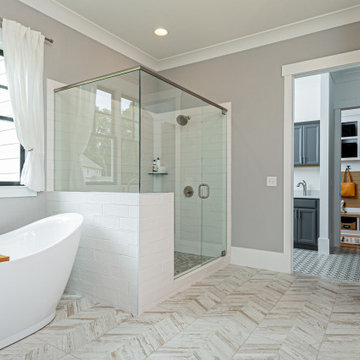
Owners bathroom
Photo of a mid-sized arts and crafts master bathroom in Atlanta with a freestanding tub, a corner shower, white tile, ceramic tile, grey walls, cement tiles, multi-coloured floor, a hinged shower door, a laundry, shaker cabinets, grey cabinets, quartzite benchtops, white benchtops, a double vanity and a built-in vanity.
Photo of a mid-sized arts and crafts master bathroom in Atlanta with a freestanding tub, a corner shower, white tile, ceramic tile, grey walls, cement tiles, multi-coloured floor, a hinged shower door, a laundry, shaker cabinets, grey cabinets, quartzite benchtops, white benchtops, a double vanity and a built-in vanity.
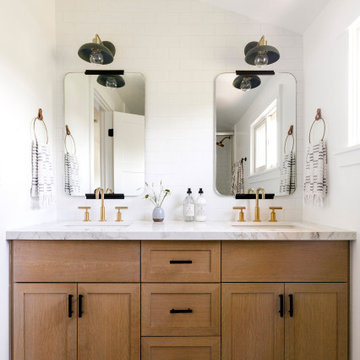
This home was a blend of modern and traditional, mixed finishes, classic subway tiles, and ceramic light fixtures. The kitchen was kept bright and airy with high-end appliances for the avid cook and homeschooling mother. As an animal loving family and owner of two furry creatures, we added a little whimsy with cat wallpaper in their laundry room.
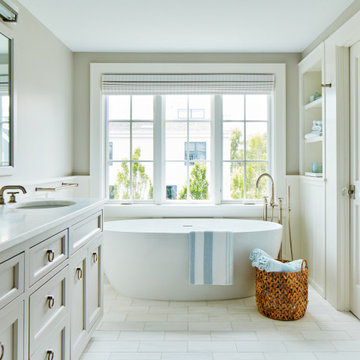
Photo of a mid-sized transitional master bathroom in New York with grey cabinets, a freestanding tub, a double vanity, a freestanding vanity, grey walls, marble floors, an undermount sink, white floor, decorative wall panelling, shaker cabinets and white benchtops.
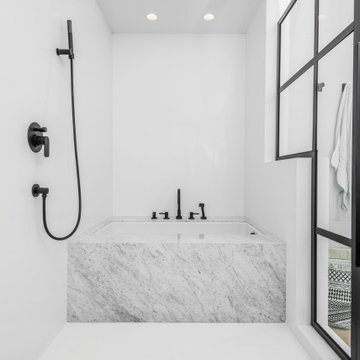
Design ideas for a mid-sized transitional master wet room bathroom in Los Angeles with shaker cabinets, black cabinets, an undermount tub, a one-piece toilet, black and white tile, marble, white walls, light hardwood floors, an undermount sink, marble benchtops, brown floor, a hinged shower door, white benchtops, a shower seat, a double vanity and a built-in vanity.
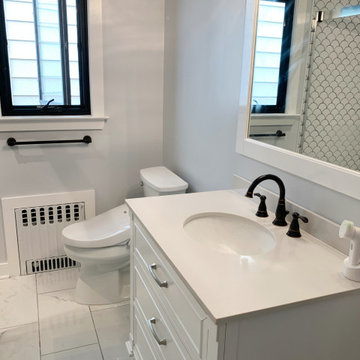
The project: update a tired and dated bathroom on a tight budget. We had to work with the existing space, so we choose modern materials, clean lines, and a black & white color palette. The result is quite stunning and we were able to stay on budget!
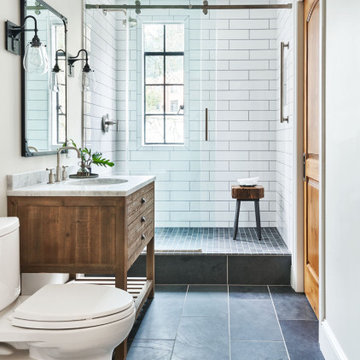
This is an example of a transitional 3/4 bathroom in Portland with shaker cabinets, medium wood cabinets, an alcove shower, a two-piece toilet, an undermount sink, marble benchtops, a sliding shower screen, a single vanity and a built-in vanity.
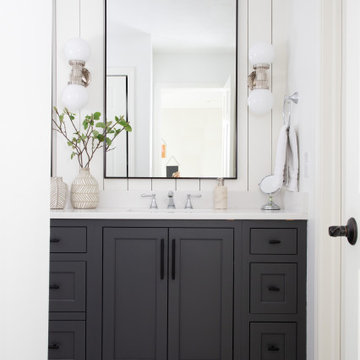
Transitional bathroom in Indianapolis with shaker cabinets, grey cabinets, white walls, mosaic tile floors, an undermount sink, grey floor, white benchtops, a single vanity, a built-in vanity and planked wall panelling.
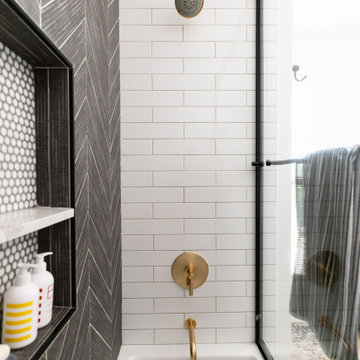
This modern farmhouse bathroom has an extra large vanity with double sinks to make use of a longer rectangular bathroom. The wall behind the vanity has counter to ceiling Jeffrey Court white subway tiles that tie into the shower. There is a playful mix of metals throughout including the black framed round mirrors from CB2, brass & black sconces with glass globes from Shades of Light , and gold wall-mounted faucets from Phylrich. The countertop is quartz with some gold veining to pull the selections together. The charcoal navy custom vanity has ample storage including a pull-out laundry basket while providing contrast to the quartz countertop and brass hexagon cabinet hardware from CB2. This bathroom has a glass enclosed tub/shower that is tiled to the ceiling. White subway tiles are used on two sides with an accent deco tile wall with larger textured field tiles in a chevron pattern on the back wall. The niche incorporates penny rounds on the back using the same countertop quartz for the shelves with a black Schluter edge detail that pops against the deco tile wall.
Photography by LifeCreated.
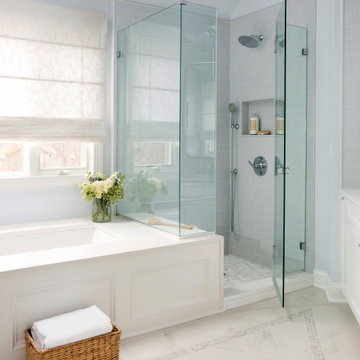
This master bath was designed to modernize a 90's house. The client's wanted clean, fresh and simple. We designed a custom vanity to maximize storage and installed RH medicine cabinets. The clients did not want to break the bank on this renovation so we maximized the look with a marble inlay in the floor, pattern details on the shower walls and a gorgeous window treatment.
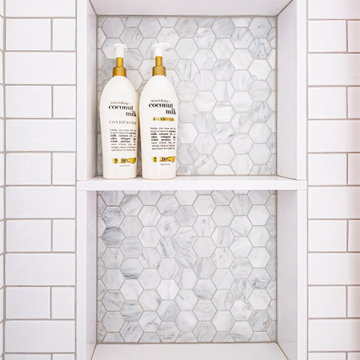
Tired shower niche for all shower and bath items!
Photos by VLG Photography
This is an example of a mid-sized modern kids bathroom in Newark with a built-in vanity, shaker cabinets, blue cabinets, a drop-in tub, a shower/bathtub combo, a two-piece toilet, white tile, subway tile, marble floors, an undermount sink, engineered quartz benchtops, a shower curtain, white benchtops, a niche and a double vanity.
This is an example of a mid-sized modern kids bathroom in Newark with a built-in vanity, shaker cabinets, blue cabinets, a drop-in tub, a shower/bathtub combo, a two-piece toilet, white tile, subway tile, marble floors, an undermount sink, engineered quartz benchtops, a shower curtain, white benchtops, a niche and a double vanity.
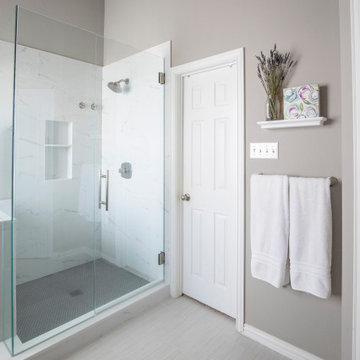
Design ideas for a mid-sized transitional master bathroom in Dallas with shaker cabinets, blue cabinets, an alcove tub, a corner shower, a two-piece toilet, white tile, porcelain tile, grey walls, ceramic floors, an undermount sink, engineered quartz benchtops, grey floor, a hinged shower door, white benchtops, a niche, a double vanity and a freestanding vanity.
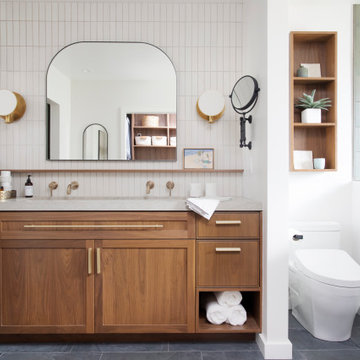
This is an example of a large midcentury master bathroom in Los Angeles with shaker cabinets, medium wood cabinets, a one-piece toilet, gray tile, white walls, an undermount sink, engineered quartz benchtops, grey floor, a hinged shower door, grey benchtops, a shower seat, a single vanity and a built-in vanity.
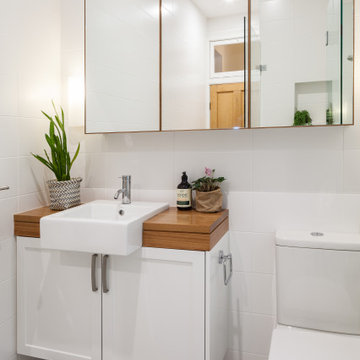
Design ideas for a small scandinavian bathroom in Sydney with shaker cabinets, white cabinets, a corner shower, a one-piece toilet, white tile, porcelain tile, white walls, porcelain floors, a drop-in sink, wood benchtops, grey floor, a hinged shower door, brown benchtops, a niche, a single vanity and a floating vanity.
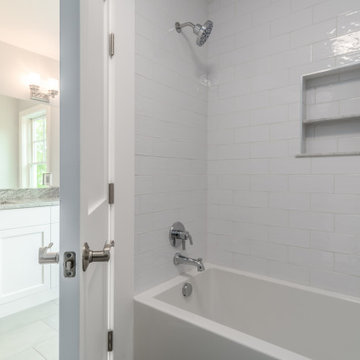
This custom home is part of the Carillon Place infill development across from Byrd Park in Richmond, VA. The home has four bedrooms, three full baths, one half bath, custom kitchen with waterfall island, full butler's pantry, gas fireplace, third floor media room, and two car garage. The first floor porch and second story balcony on this corner lot have expansive views of Byrd Park and the Carillon.
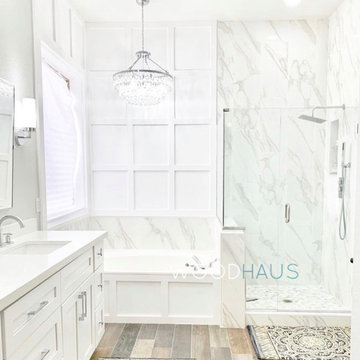
Design ideas for a large modern master bathroom in Miami with shaker cabinets, white cabinets, a corner tub, a corner shower, a one-piece toilet, white tile, porcelain tile, white walls, wood-look tile, an undermount sink, engineered quartz benchtops, brown floor, a hinged shower door, white benchtops, a double vanity and a freestanding vanity.
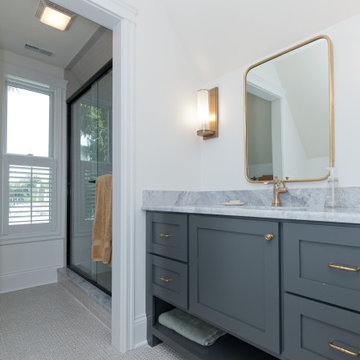
Inspiration for a transitional bathroom in Chicago with shaker cabinets, grey cabinets, an alcove shower, a two-piece toilet, white tile, mosaic tile, white walls, porcelain floors, an undermount sink, engineered quartz benchtops, grey floor, a sliding shower screen, grey benchtops, an enclosed toilet, a single vanity, a built-in vanity and vaulted.
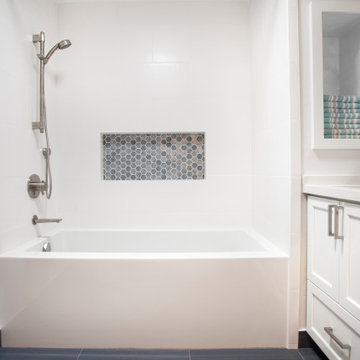
Hall bath complete with modern fixtures and clean design. Shower/bath combo, tiled wall and floor, double sinks and coordinating accent tile.
Photo of a mid-sized modern kids bathroom in San Francisco with shaker cabinets, white cabinets, an alcove tub, a shower/bathtub combo, white tile, ceramic tile, ceramic floors, quartzite benchtops, grey floor, a shower curtain, white benchtops, a double vanity and a built-in vanity.
Photo of a mid-sized modern kids bathroom in San Francisco with shaker cabinets, white cabinets, an alcove tub, a shower/bathtub combo, white tile, ceramic tile, ceramic floors, quartzite benchtops, grey floor, a shower curtain, white benchtops, a double vanity and a built-in vanity.
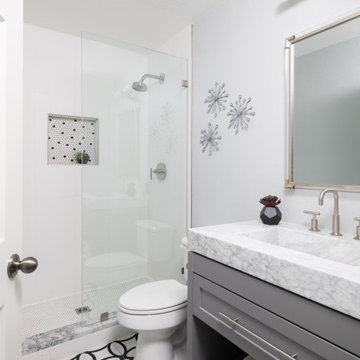
Inspiration for a transitional bathroom in Austin with shaker cabinets, grey cabinets, an alcove shower, white tile, white walls, an integrated sink, multi-coloured floor, an open shower, white benchtops, a single vanity and a freestanding vanity.
White Bathroom Design Ideas with Shaker Cabinets
6