White Bathroom Design Ideas with Subway Tile
Refine by:
Budget
Sort by:Popular Today
81 - 100 of 14,835 photos
Item 1 of 3
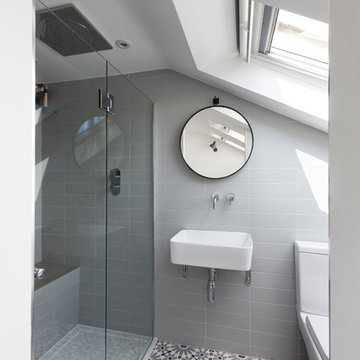
Nathalie Priem
Small contemporary bathroom in London with a one-piece toilet, gray tile, subway tile, grey walls and a wall-mount sink.
Small contemporary bathroom in London with a one-piece toilet, gray tile, subway tile, grey walls and a wall-mount sink.
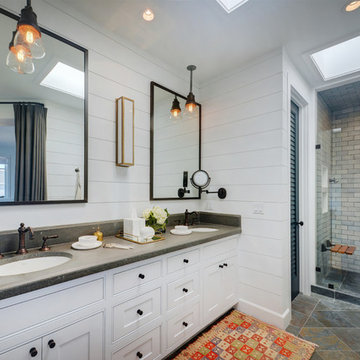
Inspiration for a beach style 3/4 bathroom in Los Angeles with shaker cabinets, white cabinets, an alcove shower, beige tile, gray tile, subway tile, white walls, an undermount sink, grey floor, a hinged shower door and grey benchtops.
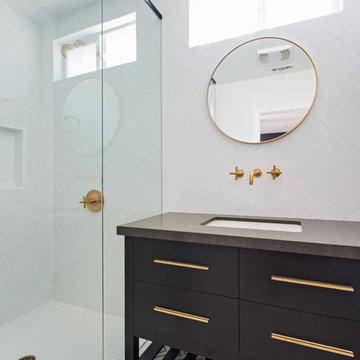
This bathroom is part of a new Master suite construction for a traditional house in the city of Burbank.
The space of this lovely bath is only 7.5' by 7.5'
Going for the minimalistic look and a linear pattern for the concept.
The floor tiles are 8"x8" concrete tiles with repetitive pattern imbedded in the, this pattern allows you to play with the placement of the tile and thus creating your own "Labyrinth" pattern.
The two main bathroom walls are covered with 2"x8" white subway tile layout in a Traditional herringbone pattern.
The toilet is wall mounted and has a hidden tank, the hidden tank required a small frame work that created a nice shelve to place decorative items above the toilet.
You can see a nice dark strip of quartz material running on top of the shelve and the pony wall then it continues to run down all the way to the floor, this is the same quartz material as the counter top that is sitting on top of the vanity thus connecting the two elements together.
For the final touch for this style we have used brushed brass plumbing fixtures and accessories.
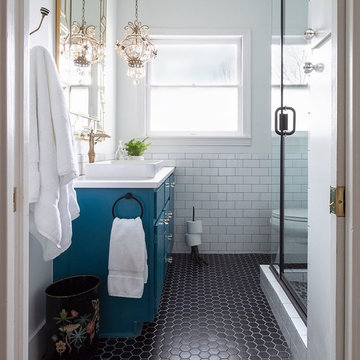
Guest Bathroom. One of the best transformations!
Photo Credit: www.megmulloy.com
Photo of a traditional 3/4 bathroom in Austin with flat-panel cabinets, blue cabinets, a corner shower, white tile, subway tile, white walls, a vessel sink, black floor and a hinged shower door.
Photo of a traditional 3/4 bathroom in Austin with flat-panel cabinets, blue cabinets, a corner shower, white tile, subway tile, white walls, a vessel sink, black floor and a hinged shower door.
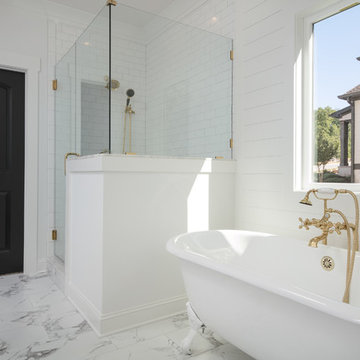
Photo of a large traditional master bathroom in Other with a claw-foot tub, a corner shower, white tile, subway tile, white walls, marble floors, white floor and a hinged shower door.
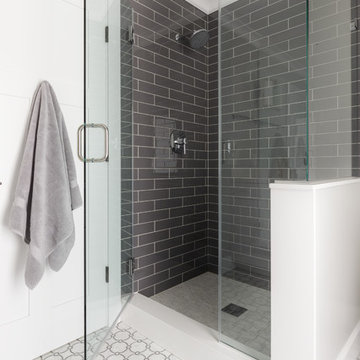
Mid-sized transitional master bathroom in San Francisco with shaker cabinets, white cabinets, a corner shower, a one-piece toilet, blue tile, subway tile, grey walls, an undermount sink, engineered quartz benchtops, white floor and a hinged shower door.
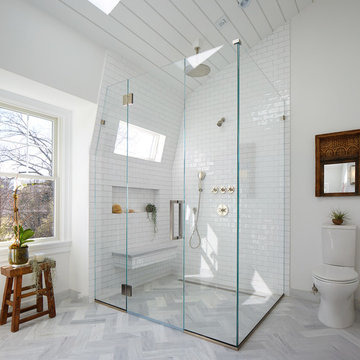
Photo of a large transitional master bathroom in New York with a corner shower, a two-piece toilet, white tile, subway tile, white walls, grey floor, marble floors, a pedestal sink, grey cabinets and marble benchtops.
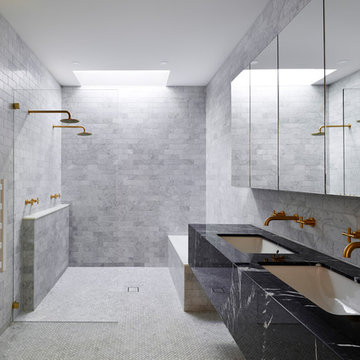
Sam Noonan
Photo of a contemporary 3/4 bathroom in Adelaide with a curbless shower, gray tile, subway tile, grey walls, an undermount sink, marble benchtops, white floor and an open shower.
Photo of a contemporary 3/4 bathroom in Adelaide with a curbless shower, gray tile, subway tile, grey walls, an undermount sink, marble benchtops, white floor and an open shower.
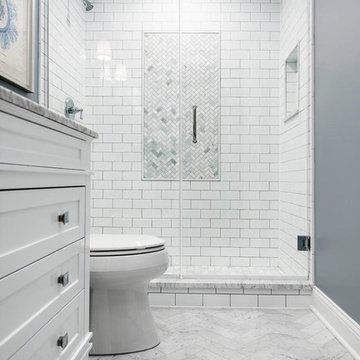
Picture Perfect House
Photo of a mid-sized transitional 3/4 bathroom in Chicago with recessed-panel cabinets, white cabinets, an alcove shower, a two-piece toilet, white tile, subway tile, grey walls, marble floors, white floor and a hinged shower door.
Photo of a mid-sized transitional 3/4 bathroom in Chicago with recessed-panel cabinets, white cabinets, an alcove shower, a two-piece toilet, white tile, subway tile, grey walls, marble floors, white floor and a hinged shower door.
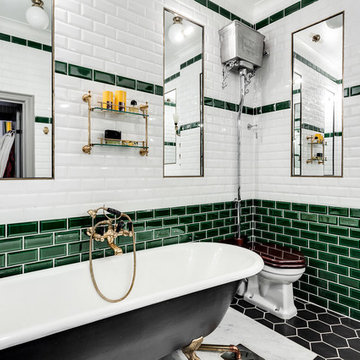
This is an example of a traditional master bathroom in Stockholm with a claw-foot tub, a one-piece toilet, black tile, green tile, white tile, subway tile and black floor.
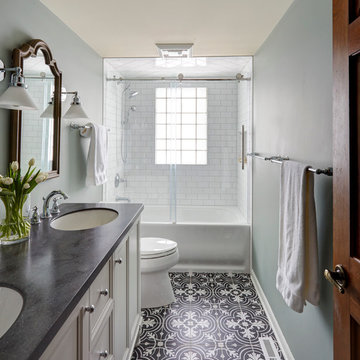
Free ebook, CREATING THE IDEAL KITCHEN
Download now → http://bit.ly/idealkitchen
The hall bath for this client started out a little dated with its 1970’s color scheme and general wear and tear, but check out the transformation!
The floor is really the focal point here, it kind of works the same way wallpaper would, but -- it’s on the floor. I love this graphic tile, patterned after Moroccan encaustic, or cement tile, but this one is actually porcelain at a very affordable price point and much easier to install than cement tile.
Once we had homeowner buy-in on the floor choice, the rest of the space came together pretty easily – we are calling it “transitional, Moroccan, industrial.” Key elements are the traditional vanity, Moroccan shaped mirrors and flooring, and plumbing fixtures, coupled with industrial choices -- glass block window, a counter top that looks like cement but that is actually very functional Corian, sliding glass shower door, and simple glass light fixtures.
The final space is bright, functional and stylish. Quite a transformation, don’t you think?
Designed by: Susan Klimala, CKD, CBD
Photography by: Mike Kaskel
For more information on kitchen and bath design ideas go to: www.kitchenstudio-ge.com
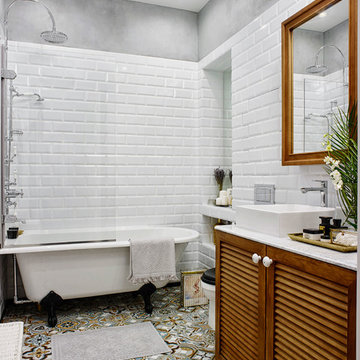
Дизайнер: Анна Колпакова,
Фотограф: Дмитрий Журавлев
Inspiration for an eclectic master bathroom in Moscow with louvered cabinets, medium wood cabinets, a claw-foot tub, a shower/bathtub combo, a two-piece toilet, white tile, multi-coloured tile, subway tile, grey walls, a vessel sink and an open shower.
Inspiration for an eclectic master bathroom in Moscow with louvered cabinets, medium wood cabinets, a claw-foot tub, a shower/bathtub combo, a two-piece toilet, white tile, multi-coloured tile, subway tile, grey walls, a vessel sink and an open shower.
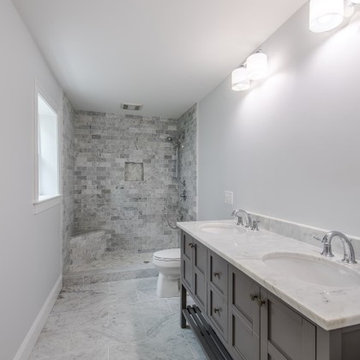
Large transitional master bathroom in Boston with shaker cabinets, grey cabinets, an open shower, a one-piece toilet, gray tile, white tile, subway tile, white walls, slate floors, an undermount sink and solid surface benchtops.
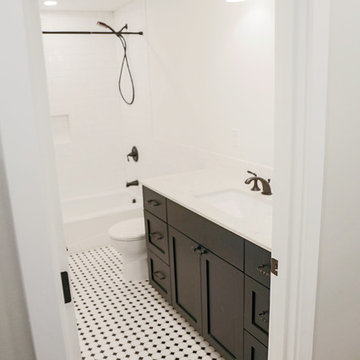
Kirsten Sessions Photography
Small arts and crafts kids bathroom in Phoenix with shaker cabinets, black cabinets, a drop-in tub, a corner shower, a two-piece toilet, white tile, subway tile, white walls, porcelain floors, an undermount sink and engineered quartz benchtops.
Small arts and crafts kids bathroom in Phoenix with shaker cabinets, black cabinets, a drop-in tub, a corner shower, a two-piece toilet, white tile, subway tile, white walls, porcelain floors, an undermount sink and engineered quartz benchtops.
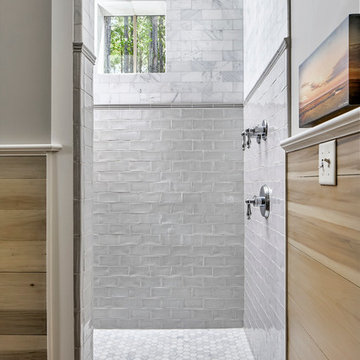
Another view of the master bathroom zero-entry shower, finished with subway tile and Bianco Andes Marble. This is a timeless beauty.
This is an example of a mid-sized transitional master bathroom in Charleston with a curbless shower, white tile, subway tile, grey walls and medium hardwood floors.
This is an example of a mid-sized transitional master bathroom in Charleston with a curbless shower, white tile, subway tile, grey walls and medium hardwood floors.
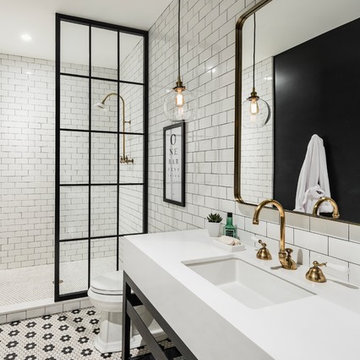
Photo of a mid-sized transitional master bathroom in Phoenix with open cabinets, black cabinets, an open shower, a two-piece toilet, black and white tile, subway tile, black walls, mosaic tile floors, an undermount sink and engineered quartz benchtops.
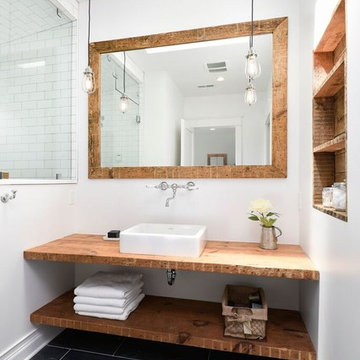
Small country 3/4 bathroom in Chicago with open cabinets, medium wood cabinets, a corner shower, white tile, subway tile, white walls, a vessel sink, wood benchtops and brown benchtops.
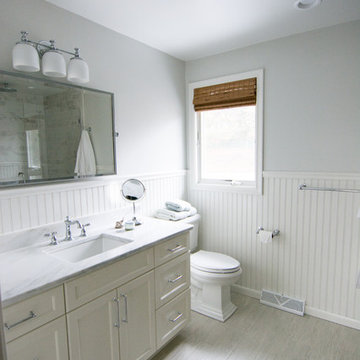
Photo of a traditional kids bathroom in New York with recessed-panel cabinets, white cabinets, an alcove tub, a shower/bathtub combo, white tile, subway tile, grey walls, ceramic floors, an undermount sink and marble benchtops.
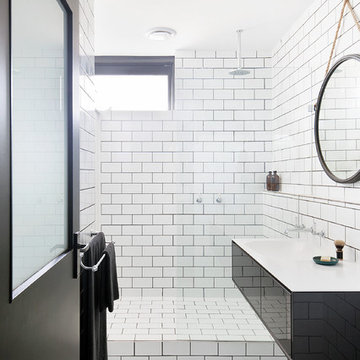
Photo: Shannon McGarth
Inspiration for a small contemporary master bathroom in Melbourne with black cabinets, an open shower, subway tile, white walls, ceramic floors, white tile, a wall-mount sink, laminate benchtops, flat-panel cabinets and an open shower.
Inspiration for a small contemporary master bathroom in Melbourne with black cabinets, an open shower, subway tile, white walls, ceramic floors, white tile, a wall-mount sink, laminate benchtops, flat-panel cabinets and an open shower.
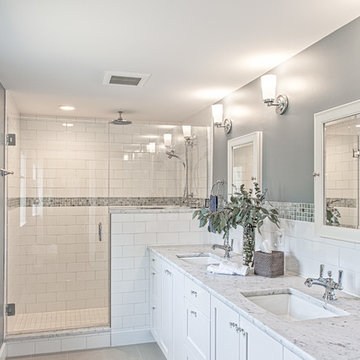
Sleek master bathroom created by Meadowlark for this Ann Arbor home with grey tones, granite countertops, Shaker style cabinets and mixed tile accents. Photo by Sean Carter Photography, Ann Arbor, MI.
White Bathroom Design Ideas with Subway Tile
5