White Bathroom Design Ideas with Travertine Floors
Refine by:
Budget
Sort by:Popular Today
1 - 20 of 1,407 photos
Item 1 of 3
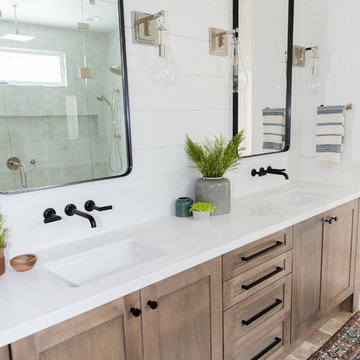
Large country master wet room bathroom in San Diego with shaker cabinets, dark wood cabinets, gray tile, white walls, travertine floors, an undermount sink, quartzite benchtops, brown floor and a hinged shower door.
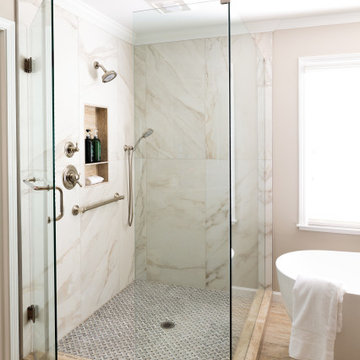
Inspiration for a large transitional master bathroom in Atlanta with raised-panel cabinets, green cabinets, a freestanding tub, a corner shower, a two-piece toilet, white tile, porcelain tile, beige walls, travertine floors, an undermount sink, quartzite benchtops, beige floor, a hinged shower door, multi-coloured benchtops, a niche, a double vanity and recessed.
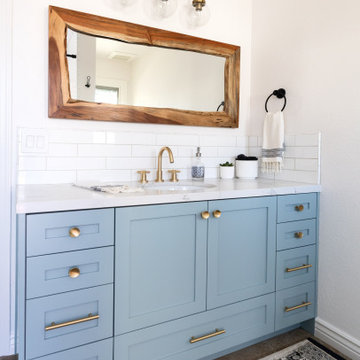
This guest bath has a light and airy feel with an organic element and pop of color. The custom vanity is in a midtown jade aqua-green PPG paint Holy Glen. It provides ample storage while giving contrast to the white and brass elements. A playful use of mixed metal finishes gives the bathroom an up-dated look. The 3 light sconce is gold and black with glass globes that tie the gold cross handle plumbing fixtures and matte black hardware and bathroom accessories together. The quartz countertop has gold veining that adds additional warmth to the space. The acacia wood framed mirror with a natural interior edge gives the bathroom an organic warm feel that carries into the curb-less shower through the use of warn toned river rock. White subway tile in an offset pattern is used on all three walls in the shower and carried over to the vanity backsplash. The shower has a tall niche with quartz shelves providing lots of space for storing shower necessities. The river rock from the shower floor is carried to the back of the niche to add visual interest to the white subway shower wall as well as a black Schluter edge detail. The shower has a frameless glass rolling shower door with matte black hardware to give the this smaller bathroom an open feel and allow the natural light in. There is a gold handheld shower fixture with a cross handle detail that looks amazing against the white subway tile wall. The white Sherwin Williams Snowbound walls are the perfect backdrop to showcase the design elements of the bathroom.
Photography by LifeCreated.
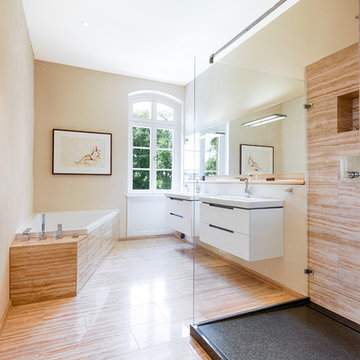
www.hannokeppel.de
copyright protected
0800 129 76 75
Large traditional 3/4 bathroom in Hanover with a corner tub, a curbless shower, brown tile, travertine, beige walls, travertine floors, an integrated sink, solid surface benchtops, beige floor, an open shower, flat-panel cabinets and white cabinets.
Large traditional 3/4 bathroom in Hanover with a corner tub, a curbless shower, brown tile, travertine, beige walls, travertine floors, an integrated sink, solid surface benchtops, beige floor, an open shower, flat-panel cabinets and white cabinets.
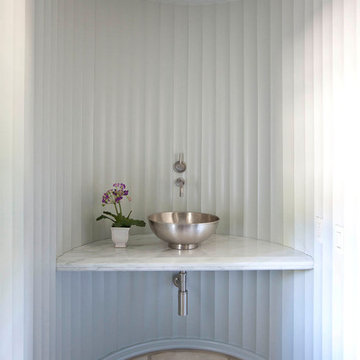
Inspiration for a mid-sized modern 3/4 bathroom in Charlotte with open cabinets, white tile, white walls, travertine floors, an undermount sink, marble benchtops and beige floor.
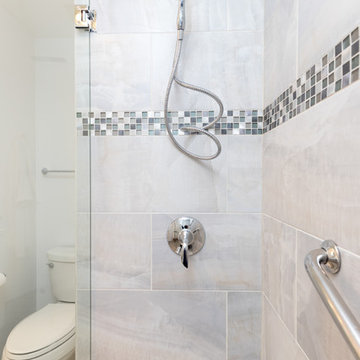
This is an example of a mid-sized transitional 3/4 bathroom in DC Metro with shaker cabinets, white cabinets, an alcove shower, a two-piece toilet, gray tile, white tile, porcelain tile, white walls, travertine floors, an undermount sink and quartzite benchtops.
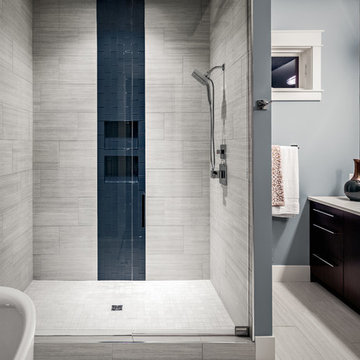
The Cicero is a modern styled home for today’s contemporary lifestyle. It features sweeping facades with deep overhangs, tall windows, and grand outdoor patio. The contemporary lifestyle is reinforced through a visually connected array of communal spaces. The kitchen features a symmetrical plan with large island and is connected to the dining room through a wide opening flanked by custom cabinetry. Adjacent to the kitchen, the living and sitting rooms are connected to one another by a see-through fireplace. The communal nature of this plan is reinforced downstairs with a lavish wet-bar and roomy living space, perfect for entertaining guests. Lastly, with vaulted ceilings and grand vistas, the master suite serves as a cozy retreat from today’s busy lifestyle.
Photographer: Brad Gillette
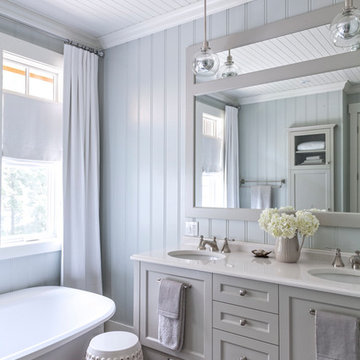
Robin Stubbert Photography
Large beach style master bathroom in Toronto with an undermount sink, shaker cabinets, grey cabinets, engineered quartz benchtops, a freestanding tub, grey walls, travertine floors and grey floor.
Large beach style master bathroom in Toronto with an undermount sink, shaker cabinets, grey cabinets, engineered quartz benchtops, a freestanding tub, grey walls, travertine floors and grey floor.
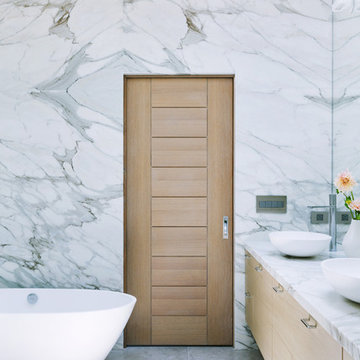
bathroom with freestanding tub , calacatta stone walls
Photo of a contemporary bathroom in San Francisco with flat-panel cabinets, light wood cabinets, a freestanding tub, travertine floors, marble benchtops, grey floor, white benchtops and a vessel sink.
Photo of a contemporary bathroom in San Francisco with flat-panel cabinets, light wood cabinets, a freestanding tub, travertine floors, marble benchtops, grey floor, white benchtops and a vessel sink.

Modern organic bathroom with full custom, white oak double vanity.
Design ideas for a mid-sized transitional master bathroom in DC Metro with flat-panel cabinets, light wood cabinets, white tile, terra-cotta tile, white walls, travertine floors, an undermount sink, granite benchtops, beige floor, a hinged shower door, black benchtops, a double vanity and a built-in vanity.
Design ideas for a mid-sized transitional master bathroom in DC Metro with flat-panel cabinets, light wood cabinets, white tile, terra-cotta tile, white walls, travertine floors, an undermount sink, granite benchtops, beige floor, a hinged shower door, black benchtops, a double vanity and a built-in vanity.
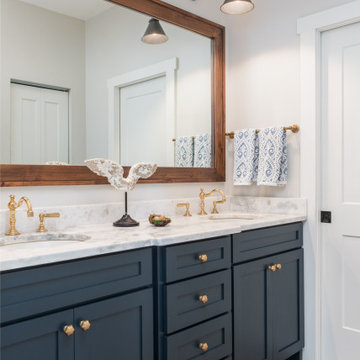
Hall bath
Design ideas for a mid-sized country kids bathroom in Tampa with shaker cabinets, blue cabinets, an alcove tub, a one-piece toilet, subway tile, white walls, travertine floors, an undermount sink, marble benchtops, beige floor, white benchtops, a double vanity and a built-in vanity.
Design ideas for a mid-sized country kids bathroom in Tampa with shaker cabinets, blue cabinets, an alcove tub, a one-piece toilet, subway tile, white walls, travertine floors, an undermount sink, marble benchtops, beige floor, white benchtops, a double vanity and a built-in vanity.
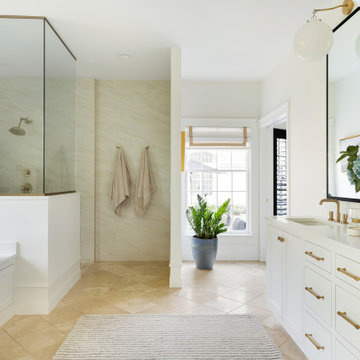
This beautiful French Provincial home is set on 10 acres, nestled perfectly in the oak trees. The original home was built in 1974 and had two large additions added; a great room in 1990 and a main floor master suite in 2001. This was my dream project: a full gut renovation of the entire 4,300 square foot home! I contracted the project myself, and we finished the interior remodel in just six months. The exterior received complete attention as well. The 1970s mottled brown brick went white to completely transform the look from dated to classic French. Inside, walls were removed and doorways widened to create an open floor plan that functions so well for everyday living as well as entertaining. The white walls and white trim make everything new, fresh and bright. It is so rewarding to see something old transformed into something new, more beautiful and more functional.
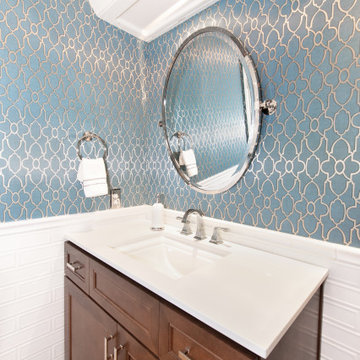
The powder room is one of my favorite places to have fun. We added dimensional tile and a glamorous wallpaper, along with a custom vanity in walnut to contrast the cool & metallic tones.
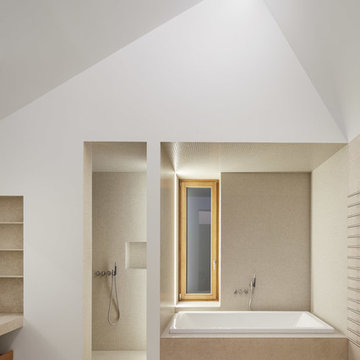
This is an example of a large modern bathroom in Other with a drop-in tub, an alcove shower, white walls, travertine floors, beige floor, beige tile and mosaic tile.
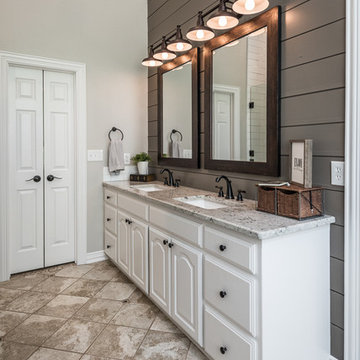
Darby Kate Photography
Photo of a mid-sized country master bathroom in Dallas with raised-panel cabinets, white cabinets, a drop-in tub, an alcove shower, gray tile, ceramic tile, grey walls, travertine floors, an undermount sink, granite benchtops, beige floor and a hinged shower door.
Photo of a mid-sized country master bathroom in Dallas with raised-panel cabinets, white cabinets, a drop-in tub, an alcove shower, gray tile, ceramic tile, grey walls, travertine floors, an undermount sink, granite benchtops, beige floor and a hinged shower door.
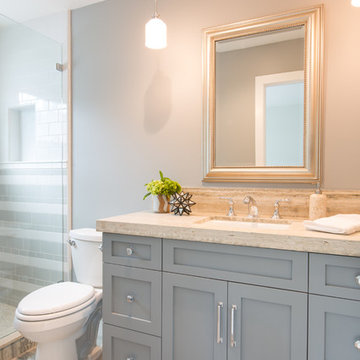
The striped pattern on the shower tile added lots of style without a lot of cost. Photos by: Rod Foster
Small beach style bathroom in Orange County with recessed-panel cabinets, grey cabinets, a shower/bathtub combo, a one-piece toilet, beige tile, ceramic tile, blue walls, travertine floors, an undermount sink and limestone benchtops.
Small beach style bathroom in Orange County with recessed-panel cabinets, grey cabinets, a shower/bathtub combo, a one-piece toilet, beige tile, ceramic tile, blue walls, travertine floors, an undermount sink and limestone benchtops.
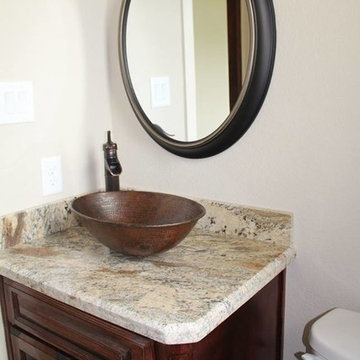
Design ideas for a mid-sized traditional 3/4 bathroom in Houston with raised-panel cabinets, dark wood cabinets, a drop-in tub, a two-piece toilet, beige tile, black and white tile, gray tile, stone tile, white walls, travertine floors, a vessel sink and granite benchtops.
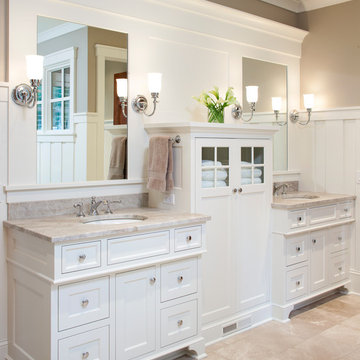
Builder: Kyle Hunt & Partners Incorporated |
Architect: Mike Sharratt, Sharratt Design & Co. |
Interior Design: Katie Constable, Redpath-Constable Interiors |
Photography: Jim Kruger, LandMark Photography
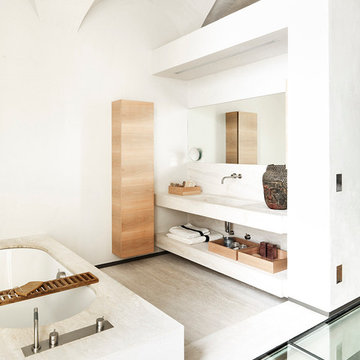
Foto © Ezio Manciucca
Mid-sized contemporary master bathroom in Milan with flat-panel cabinets, light wood cabinets, a drop-in tub, white walls, travertine floors, an integrated sink and stone slab.
Mid-sized contemporary master bathroom in Milan with flat-panel cabinets, light wood cabinets, a drop-in tub, white walls, travertine floors, an integrated sink and stone slab.
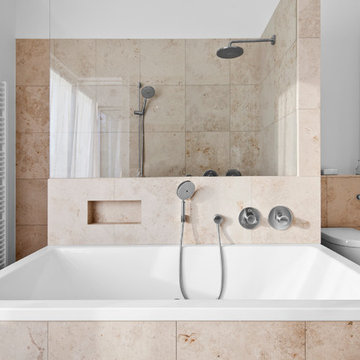
Inspiration for a large contemporary bathroom in Cologne with a drop-in tub, an alcove shower, a wall-mount toilet, beige tile, stone tile, white walls and travertine floors.
White Bathroom Design Ideas with Travertine Floors
1

