City Living White Bedroom Design Ideas
Refine by:
Budget
Sort by:Popular Today
1 - 20 of 327 photos
Item 1 of 3
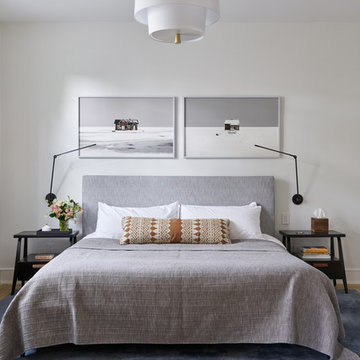
Photo of a contemporary bedroom in New York with white walls, light hardwood floors and no fireplace.
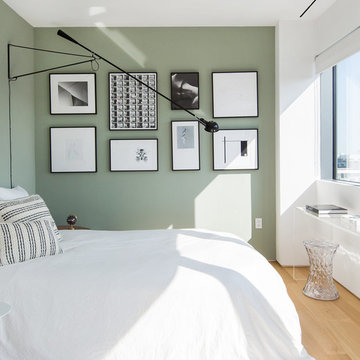
Light and airy guest bedroom with a soothing moss green accent wall. Styled with a custom gallery wall with black and white art, acrylic console, and DWR mantis wall sconce.
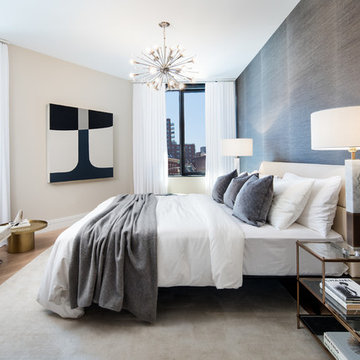
Photo Credit: Travis Mark
Inspiration for a contemporary master bedroom in New York with grey walls, light hardwood floors and no fireplace.
Inspiration for a contemporary master bedroom in New York with grey walls, light hardwood floors and no fireplace.
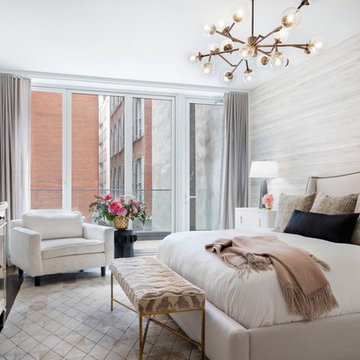
This is an example of a large transitional master bedroom in New York with beige walls, no fireplace, porcelain floors and beige floor.
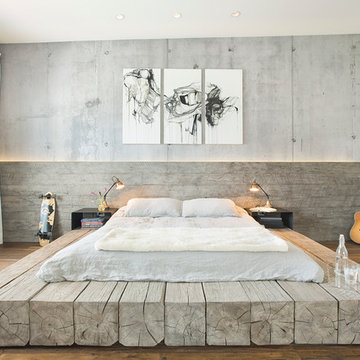
Custom reclaimed log bed with bent blackened steel side tables. Photography by Manolo Langis
Located steps away from the beach, the client engaged us to transform a blank industrial loft space to a warm inviting space that pays respect to its industrial heritage. We use anchored large open space with a sixteen foot conversation island that was constructed out of reclaimed logs and plumbing pipes. The island itself is divided up into areas for eating, drinking, and reading. Bringing this theme into the bedroom, the bed was constructed out of 12x12 reclaimed logs anchored by two bent steel plates for side tables.
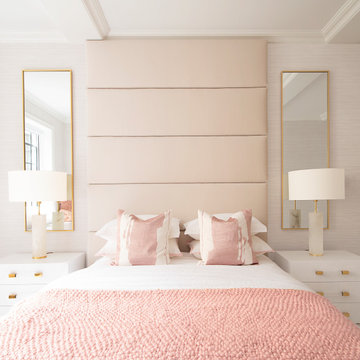
Design ideas for a contemporary bedroom in New York with pink walls and no fireplace.
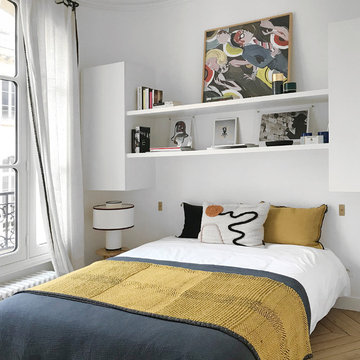
Chambre invité avec rangement supérieur en medium laqué blanc.
Design ideas for a contemporary bedroom in Paris with white walls, light hardwood floors and no fireplace.
Design ideas for a contemporary bedroom in Paris with white walls, light hardwood floors and no fireplace.
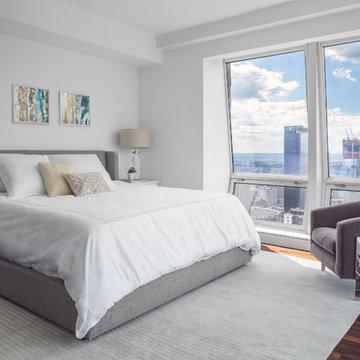
When a family living in Singapore decided to purchase a New York City pied-à-terre, they settled on the historic Langham Place, a 60-floor building along 5th Ave which features a mixture of permanent residencies and 5-star hotel suites. Immediately after purchasing the condo, they reached out to Decor Aid, and tasked us with designing a home that would reflect their jet-setting lifestyle and chic sensibility.
Book Your Free In-Home Consultation
Connecting to the historic Tiffany Building at 404 5th Ave, the exterior of Langham Place is a combination of highly contemporary architecture and 1920’s art deco design. And with this highly unique architecture, came highly angular, outward leaning floor-to-ceiling windows, which would prove to be our biggest design challenge.
One of the apartment’s quirks was negotiating an uneven balance of natural light throughout the space. Parts of the apartment, such one of the kids’ bedrooms, feature floor-to-ceiling windows and an abundance of natural light, while other areas, such as one corner of the living room, receive little natural light.
By sourcing a combination of contemporary, low-profile furniture pieces and metallic accents, we were able to compensate for apartment’s pockets of darkness. A low-profile beige sectional from Room & Board was an obvious choice, which we complemented with a lucite console and a bronze Riverstone coffee table from Mitchell Gold+Bob Williams.
Circular tables were placed throughout the apartment in order to establish a design scheme that would be easy to walk through. A marble tulip table from Sit Down New York provides an opulent dining room space, without crowding the floor plan. The finishing touches include a sumptuous swivel chair from Safavieh, to create a sleek, welcoming vacation home for this international client.
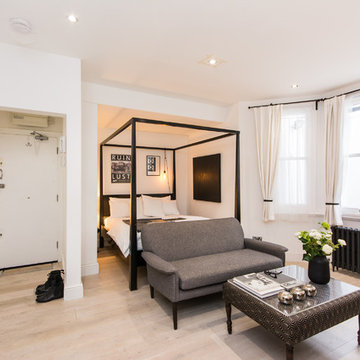
Photo credit: Nina Ullrich and Jamie Nessim
The Calico plank a light character oak with a lime-washed even colour, was selected for this studio apartment. Calico has been brushed and oiled to tie in perfectly with modern schemes.
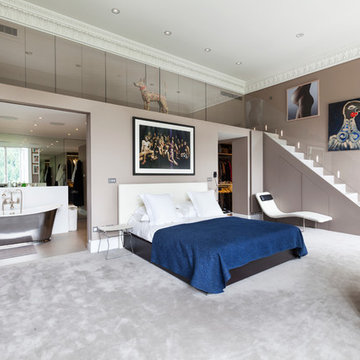
Up on the first floor, the enormous and exceptionally luxurious master bedroom enjoys similarly grand ceiling heights, a mezzanine level and views over the communal gardens. To the back of the main bedroom area is a sumptuous dressing area and en-suite bathroom complete with roll-top bath.
http://www.domusnova.com/properties/buy/2060/4-bedroom-flat-westminster-bayswater-hyde-park-gardens-w2-london-for-sale/
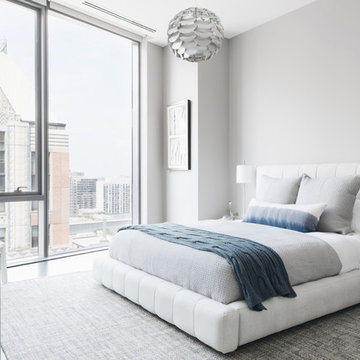
Stoffer Photography
Contemporary bedroom in Chicago with grey walls.
Contemporary bedroom in Chicago with grey walls.
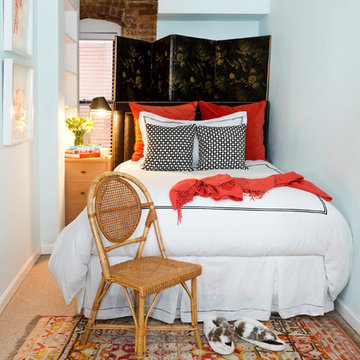
Steven P. Harris Photography
Design ideas for an eclectic bedroom in New York with white walls.
Design ideas for an eclectic bedroom in New York with white walls.
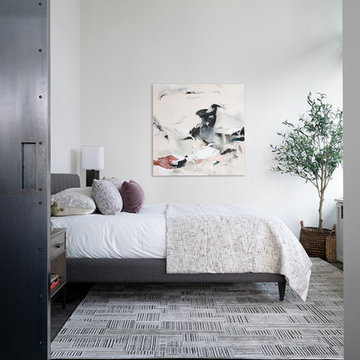
Master Bedroom of an Industrial Condominium.
Photography: Kort Havens
Mid-sized industrial master bedroom in Seattle with white walls, dark hardwood floors and no fireplace.
Mid-sized industrial master bedroom in Seattle with white walls, dark hardwood floors and no fireplace.
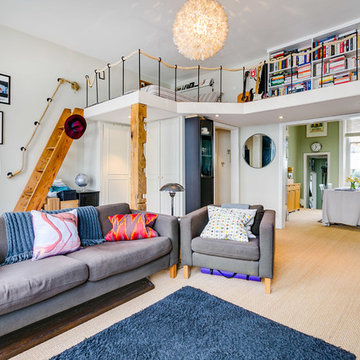
Inspiration for a mid-sized contemporary loft-style bedroom in London with white walls, carpet and beige floor.
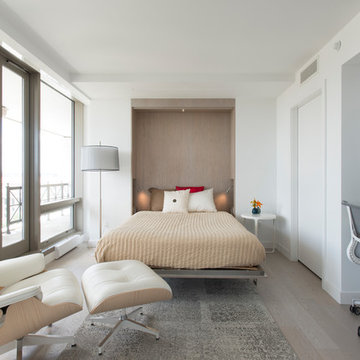
As part of the kitchen and condominium remodel, we updated this former bedroom by creating a wider opening with pocket doors from the living room and closing off the original hallway door. This allows use as a flexible space for our corporate housing client. The wood panel on the wall is actually a Murphy bed so it can be used as a bedroom as needed.
Michael K. Wilkinson
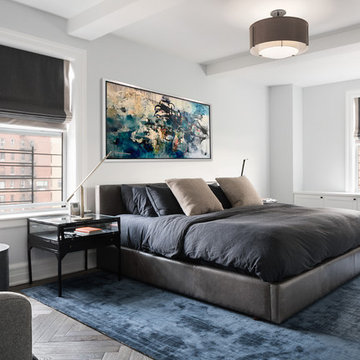
Across from Hudson River Park, the Classic 7 pre-war apartment had not renovated in over 50 years. The new owners, a young family with two kids, desired to open up the existing closed in spaces while keeping some of the original, classic pre-war details. Dark, dimly-lit corridors and clustered rooms that were a detriment to the brilliant natural light and expansive views the existing apartment inherently possessed, were demolished to create a new open plan for a more functional style of living. Custom charcoal stained white oak herringbone floors were laid throughout the space. The dark blue lacquered kitchen cabinets provide a sharp contrast to the otherwise neutral colored space. A wall unit in the same blue lacquer floats on the wall in the Den.
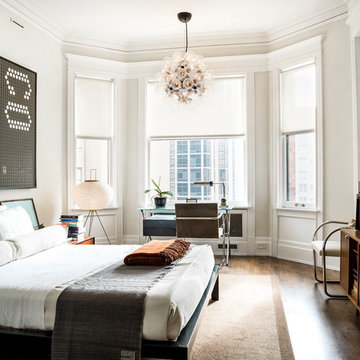
Cynthia Lynn Photography
Design ideas for a transitional master bedroom in Chicago.
Design ideas for a transitional master bedroom in Chicago.
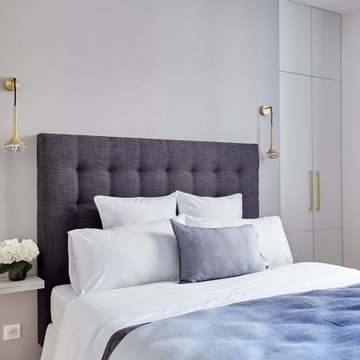
The interior of this parisian apartment is classically beautiful, thanks to a restrained color palette.The sole color shade present in the living room is a combination of shades of cream and gray giving a warm and cozier feel to the elegant space. #bedroomdecoration #bedroom #classic #grey #luxury #interiordesign #designer #decoration #parisianstyle #lighting
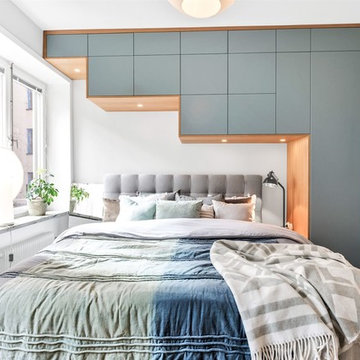
Mäklare och foto: Oscars Mäkleri
Design ideas for a scandinavian guest bedroom in Stockholm with white walls.
Design ideas for a scandinavian guest bedroom in Stockholm with white walls.
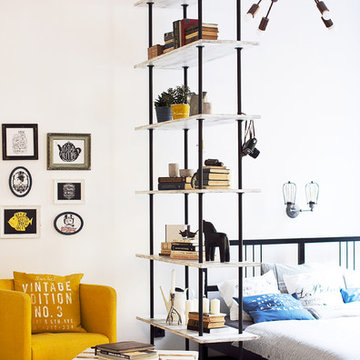
Industrial bedroom in Saint Petersburg with white walls, light hardwood floors and no fireplace.
City Living White Bedroom Design Ideas
1