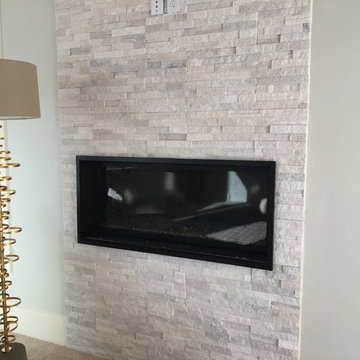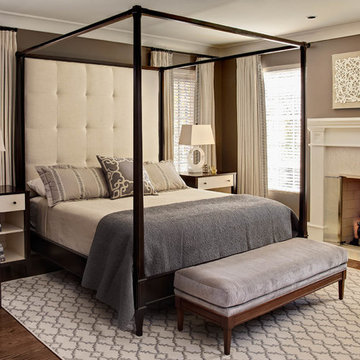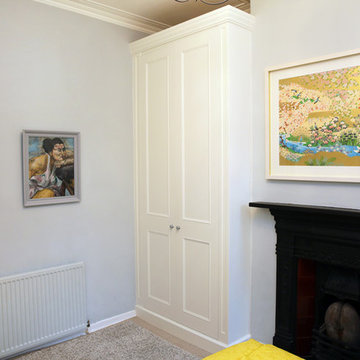White Bedroom Design Ideas
Refine by:
Budget
Sort by:Popular Today
161 - 180 of 2,626 photos
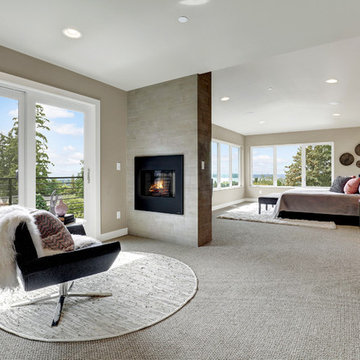
Contemporary master bedroom in Seattle with carpet, a two-sided fireplace, a tile fireplace surround and beige floor.
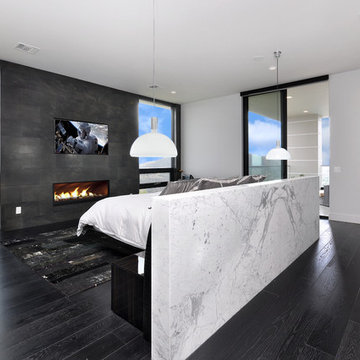
This is an example of a large modern master bedroom in Los Angeles with grey walls, dark hardwood floors, a standard fireplace and a tile fireplace surround.
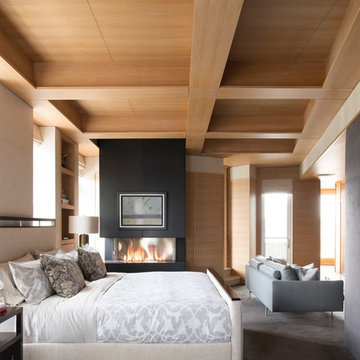
This is an example of a transitional master bedroom in Vancouver with grey walls, concrete floors and a standard fireplace.
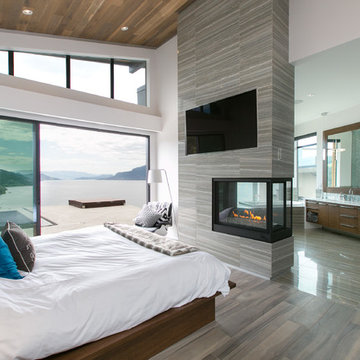
Showcase Photography
Contemporary master bedroom in Vancouver with grey walls, porcelain floors, a tile fireplace surround and a two-sided fireplace.
Contemporary master bedroom in Vancouver with grey walls, porcelain floors, a tile fireplace surround and a two-sided fireplace.
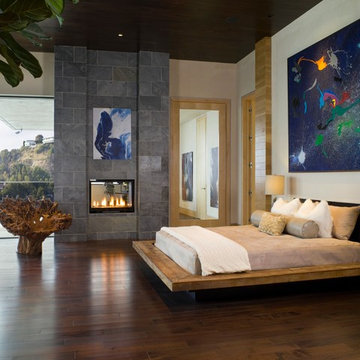
Hollywood Hills home by LoriDennis.com
Interior Design KenHayden.com Photo
Contemporary bedroom in Los Angeles with white walls.
Contemporary bedroom in Los Angeles with white walls.
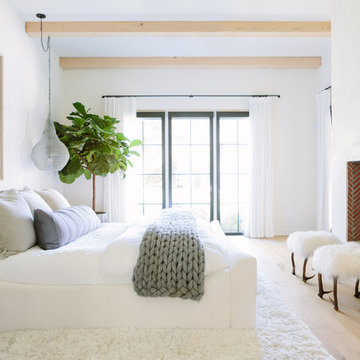
Aimee Mazzenga Photography
Design: Mitzi Maynard and Clare Kennedy
Inspiration for a beach style master bedroom in Nashville with white walls, light hardwood floors, a standard fireplace and beige floor.
Inspiration for a beach style master bedroom in Nashville with white walls, light hardwood floors, a standard fireplace and beige floor.
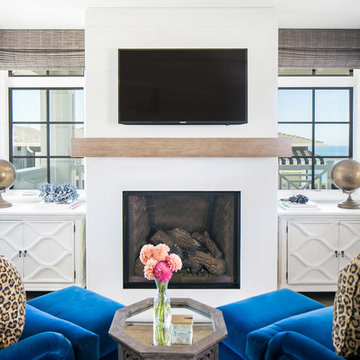
Interior Design: Blackband Design
Build: Patterson Custom Homes
Architecture: Andrade Architects
Photography: Ryan Garvin
Photo of a large tropical master bedroom in Orange County with white walls, medium hardwood floors, a standard fireplace and brown floor.
Photo of a large tropical master bedroom in Orange County with white walls, medium hardwood floors, a standard fireplace and brown floor.
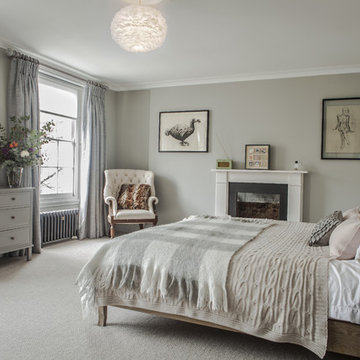
Alexis Hamilton
This is an example of a transitional master bedroom in London with grey walls, carpet, a standard fireplace and grey floor.
This is an example of a transitional master bedroom in London with grey walls, carpet, a standard fireplace and grey floor.
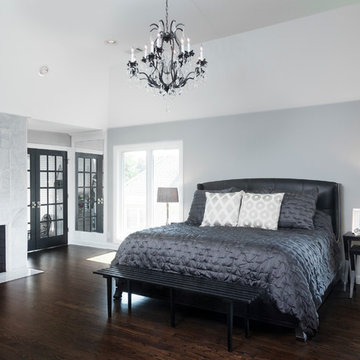
Transitional master bedroom in Chicago with grey walls, dark hardwood floors and a standard fireplace.
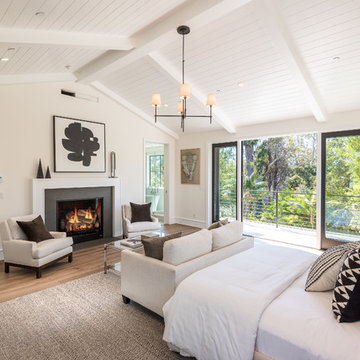
Set upon an oversized and highly sought-after creekside lot in Brentwood, this two story home and full guest home exude a casual, contemporary farmhouse style and vibe. The main residence boasts 5 bedrooms and 5.5 bathrooms, each ensuite with thoughtful touches that accentuate the home’s overall classic finishes. The master retreat opens to a large balcony overlooking the yard accented by mature bamboo and palms. Other features of the main house include European white oak floors, recessed lighting, built in speaker system, attached 2-car garage and a laundry room with 2 sets of state-of-the-art Samsung washers and dryers. The bedroom suite on the first floor enjoys its own entrance, making it ideal for guests. The open concept kitchen features Calacatta marble countertops, Wolf appliances, wine storage, dual sinks and dishwashers and a walk-in butler’s pantry. The loggia is accessed via La Cantina bi-fold doors that fully open for year-round alfresco dining on the terrace, complete with an outdoor fireplace. The wonderfully imagined yard contains a sparkling pool and spa and a crisp green lawn and lovely deck and patio areas. Step down further to find the detached guest home, which was recognized with a Decade Honor Award by the Los Angeles Chapter of the AIA in 2006, and, in fact, was a frequent haunt of Frank Gehry who inspired its cubist design. The guest house has a bedroom and bathroom, living area, a newly updated kitchen and is surrounded by lush landscaping that maximizes its creekside setting, creating a truly serene oasis.
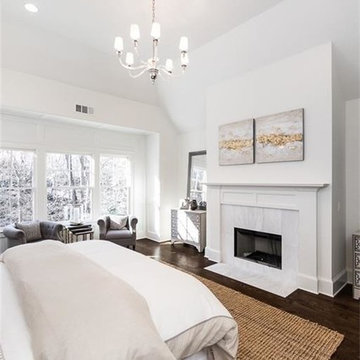
Master Bedroom
Design ideas for a large country master bedroom in Atlanta with white walls, dark hardwood floors, a standard fireplace and a stone fireplace surround.
Design ideas for a large country master bedroom in Atlanta with white walls, dark hardwood floors, a standard fireplace and a stone fireplace surround.
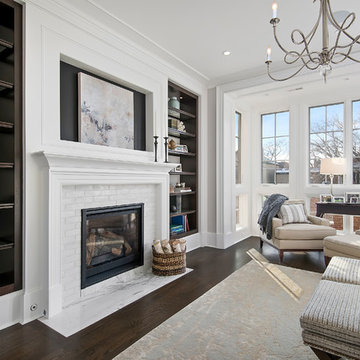
This six-bedroom home — all with en-suite bathrooms — is a brand new home on one of Lincoln Park's most desirable streets. The neo-Georgian, brick and limestone façade features well-crafted detailing both inside and out. The lower recreation level is expansive, with 9-foot ceilings throughout. The first floor houses elegant living and dining areas, as well as a large kitchen with attached great room, and the second floor holds an expansive master suite with a spa bath and vast walk-in closets. A grand, elliptical staircase ascends throughout the home, concluding in a sunlit penthouse providing access to an expansive roof deck and sweeping views of the city..
Nathan Kirkman
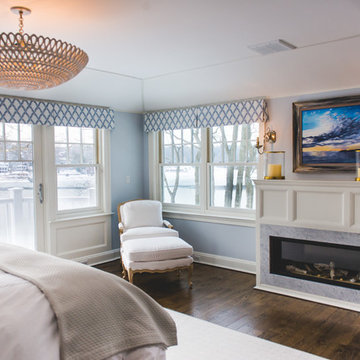
Kimberly Muto
This is an example of a large transitional master bedroom in New York with blue walls, dark hardwood floors, a ribbon fireplace and a stone fireplace surround.
This is an example of a large transitional master bedroom in New York with blue walls, dark hardwood floors, a ribbon fireplace and a stone fireplace surround.
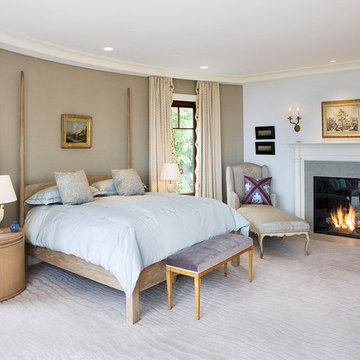
This is an example of a mid-sized contemporary master bedroom in Boston with beige walls, carpet, a standard fireplace and a stone fireplace surround.
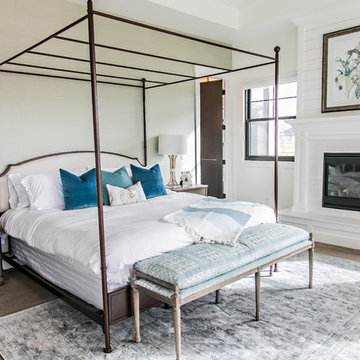
Inspiration for a large country guest bedroom in Salt Lake City with white walls, carpet, a standard fireplace, a tile fireplace surround and brown floor.
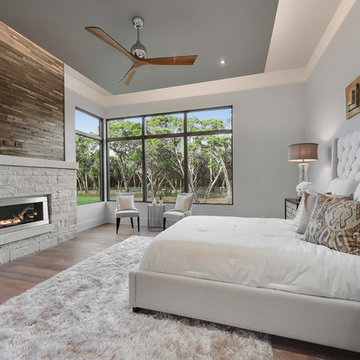
Cordillera Ranch Residence
Builder: Todd Glowka
Designer: Jessica Claiborne, Claiborne & Co too
Photo Credits: Lauren Keller
Materials Used: Macchiato Plank, Vaal 3D Wallboard, Ipe Decking
European Oak Engineered Wood Flooring, Engineered Red Oak 3D wall paneling, Ipe Decking on exterior walls.
This beautiful home, located in Boerne, Tx, utilizes our Macchiato Plank for the flooring, Vaal 3D Wallboard on the chimneys, and Ipe Decking for the exterior walls. The modern luxurious feel of our products are a match made in heaven for this upscale residence.
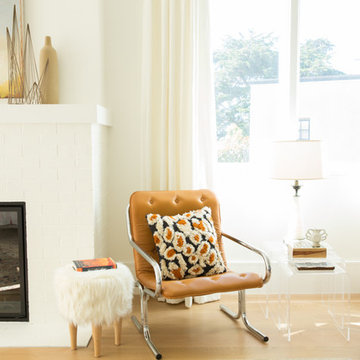
The vision for the Master bedroom was to incorporate the more traditional oriental rug that they bought when they were first married, while making this space feel fresh and modern and lounge-worthy. I love how the room brings together new and old in so many different ways: a traditional oil painting hangs above the streamlined, modern low profile bed, which in turn is flanked by two iconic mid-century bubble sconces. Shop the bedroom here http://www.decorist.com/showhouse/room/13/master-bedroom/
Photo by Aubrie Pick
White Bedroom Design Ideas
9
