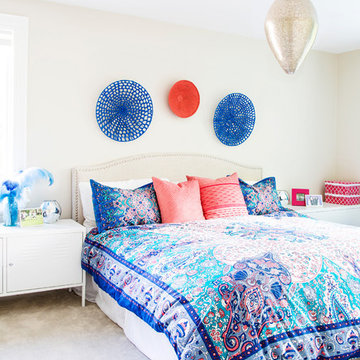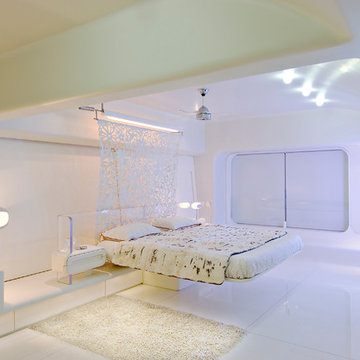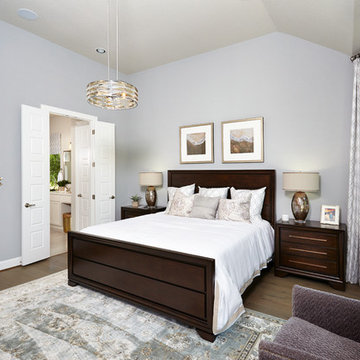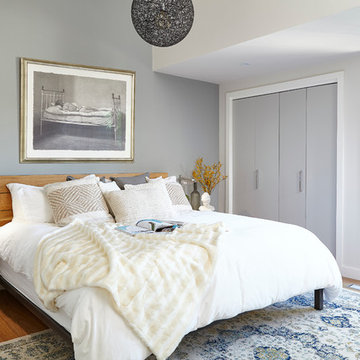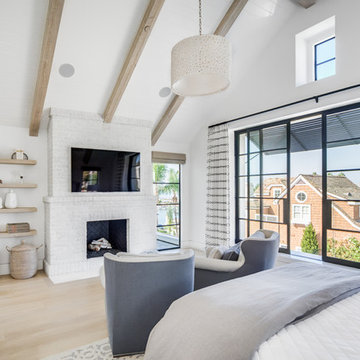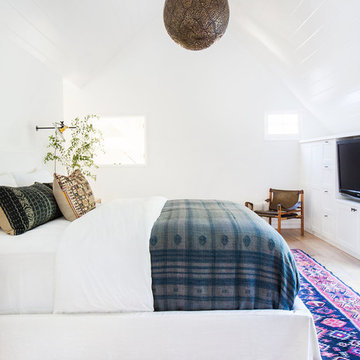White Bedroom Design Ideas
Refine by:
Budget
Sort by:Popular Today
121 - 140 of 11,570 photos
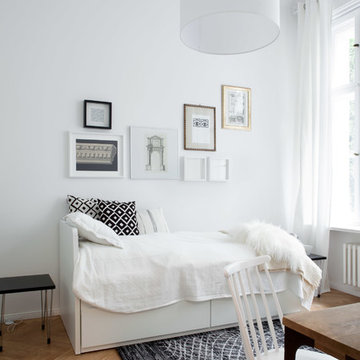
© Luca Girardini. 2017
www.lucagirardini-photography.com
Design ideas for a small scandinavian bedroom in Berlin with white walls, no fireplace, light hardwood floors and beige floor.
Design ideas for a small scandinavian bedroom in Berlin with white walls, no fireplace, light hardwood floors and beige floor.
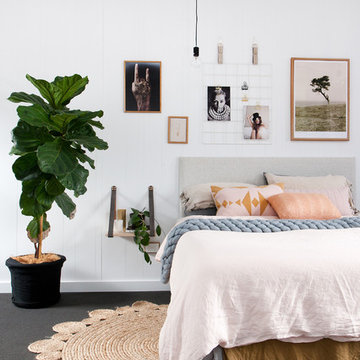
This is an example of a mid-sized scandinavian bedroom in Brisbane with white walls and carpet.
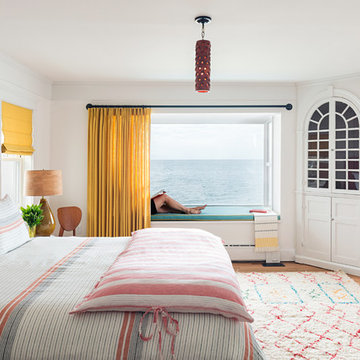
Design ideas for a mid-sized beach style master bedroom in Boston with white walls and light hardwood floors.
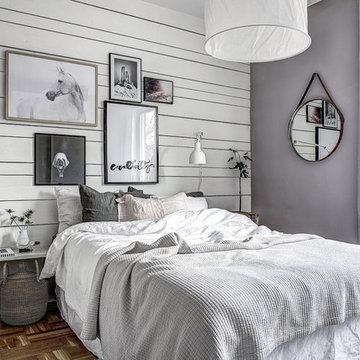
Christian Olsson - Clearcutfactory.com
Photo of a scandinavian bedroom in Stockholm with purple walls and light hardwood floors.
Photo of a scandinavian bedroom in Stockholm with purple walls and light hardwood floors.
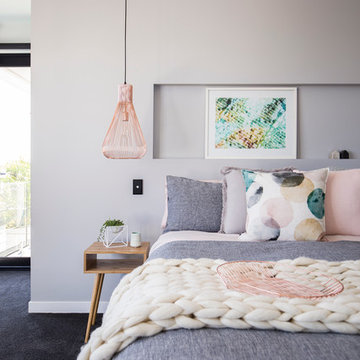
Design ideas for a large contemporary master bedroom in Gold Coast - Tweed with grey walls, carpet and no fireplace.
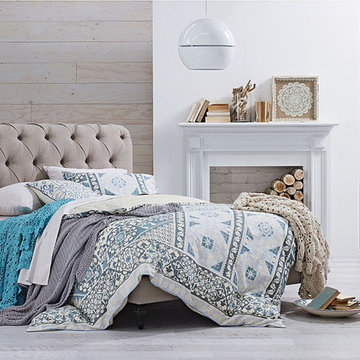
Retro elegance is revived in the stunning Grace bed frame. Upholstered in Warwick Key Largo fabric with a houndstooth pattern to the bedhead reverse, this on-trend bed features contrast green buttons that pop brilliantly against the aqua upholstery.
This fully upholstered bed features angled timber legs that lend the final touch of style to this unique design
Made in Australia and exclusive to Domayne
Available in king single, double, queen, king and uber king sizes
Photo supplied Domayne
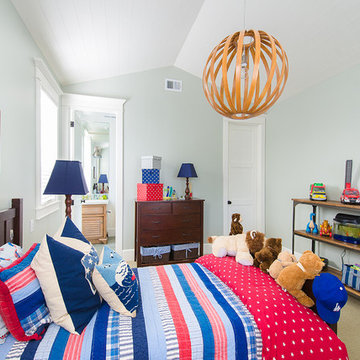
This children's bedroom features neutral walls and floors with red, white and blue accents. We partnered with Jennifer Allison Design on this project. Her design firm contacted us to paint the entire house - inside and out. Images are used with permission. You can contact her at (310) 488-0331 for more information.
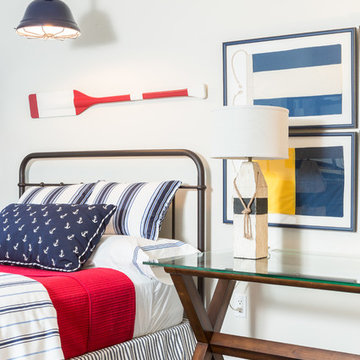
Inspiration for a beach style bedroom in New Orleans with white walls and carpet.
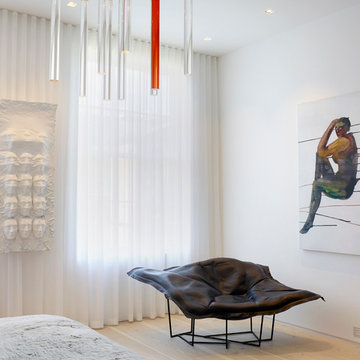
A cluster of vintage lucite light tubes hangs in the centre of the master bedroom.
Photographer: Rachael Smith
Inspiration for a large contemporary master bedroom in London with white walls, light hardwood floors and beige floor.
Inspiration for a large contemporary master bedroom in London with white walls, light hardwood floors and beige floor.
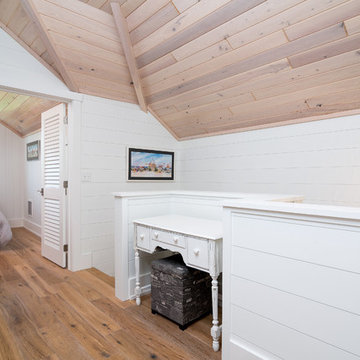
Greg Reigler
Photo of a mid-sized beach style loft-style bedroom in Atlanta with white walls and medium hardwood floors.
Photo of a mid-sized beach style loft-style bedroom in Atlanta with white walls and medium hardwood floors.
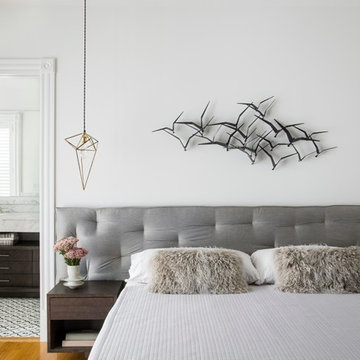
This is an example of a transitional master bedroom in San Francisco with white walls and medium hardwood floors.
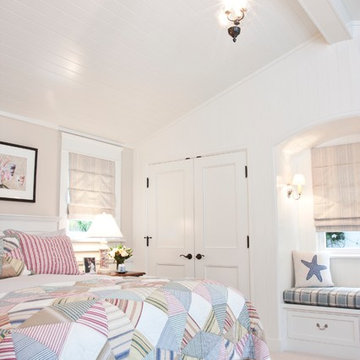
This is an example of a large beach style master bedroom in San Diego with white walls, carpet, no fireplace and beige floor.
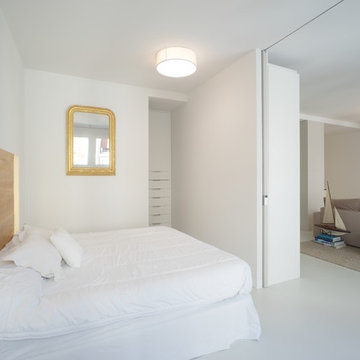
In Ensanche de Cortazar, San Sebastian, this apartment makes part of a historical building constructed around 1920. It is situated on the first floor of the building with the main turned to the North, while the backside overlooks the English garden. The architecture studio Ubarrechena Arquitectos managed to make a new design of the apartment by means of integral reconstruction in a modern and flexible way, solving the lack of light which was making an impact on the initial construction of the floor. In order to give more light there were used some glass solutions and a series of big sliding doors of big dimensions installed with MEKKIT3D system by Krona Koblenz. For the other rooms EGO system for rebate doors by Krona Koblenz was used in order to make doors perfectly flush to the walls without any jambs or frames and in all height from floor to ceiling. to the ceiling. It is a solution that creates a totally new minimalist look to the apartment.
Finally, a multifunctional furniture piece was designed to divides the apartment into different depth levels. It can be used as a sideboard, bookcase or wardrobe. Both for +this furniture and doors and the separating walls and the floor light colours were used in order to highlight the light reflection , the dividing walls and floors, have been used light shades to aument the light reflection and to increase the light in the environment.
A Ensanche de Cortázar, a San Sebastián, si trova questa abitazione che è parte di un edificio storico la cui costruzione fu conclusa intorno al 1920. Si trova al primo piano di un edificio la cui facciata principale è rivolta a nord mentre quella posteriore si affaccia su un cortile inglese. Con una ristrutturazione integrale, lo studio di architettura Ubarrechena Arquitectos è riuscito a ridisegnare una casa in chiave moderna e flessibile, risolvendo la mancanza di luminosità che gravava sulla configurazione iniziale del piano.
Per risolvere questo bisogno di illuminazione, sono state usate soluzioni in vetro e una serie di porte scorrevoli di grandi dimensioni che si muovono utilizzando il sistema MEKKIT3D di Krona Koblenz.
Per il resto delle stanze, è stato utilizzato il sistema EGO battente di Krona Koblenz, che consente di realizzare porte perfettamente a filo con il muro senza bisogno di stipiti e coprifili e di essere realizzate anche a tutta altezza, dal pavimento al soffitto. Una soluzione che dona un aspetto minimalista e totalmente nuovo all’abitazione.
Infine, è stato progettato un mobile multifunzionale che articola la casa con diversi livelli di profondità.
Può servire come dispensa, libreria o armadio. Sia per realizzare questo mobile che per le porte, le pareti divisorie e i pavimenti sono state utilizzate tinte chiare per aumentare il riflesso della luce e accrescere così la luminosità dell’ambiente.
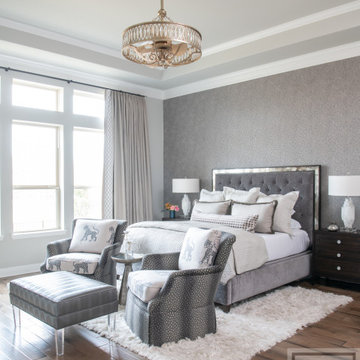
To honor their roots, this eclectic 2018 new build capitalizes on the couples’ personalities in many ways. With an affinity for geodes and rock formations, as well as keeping glass and organic elements in mind, inspiration is evident in every room. The couple’s Colorado background encouraged we incorporate refined western nods throughout the residence, while sophisticated features of transitional and traditional designs. Each room was designed with consideration of the clients’ love of color except the master bedroom and bath suite, which was done in soothing neutrals.
White Bedroom Design Ideas
7
