White Bedroom Design Ideas with a Tile Fireplace Surround
Refine by:
Budget
Sort by:Popular Today
161 - 180 of 758 photos
Item 1 of 3
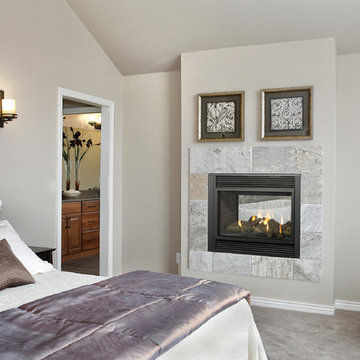
Photo of a mid-sized traditional master bedroom in Seattle with beige walls, carpet, a hanging fireplace, a tile fireplace surround and grey floor.
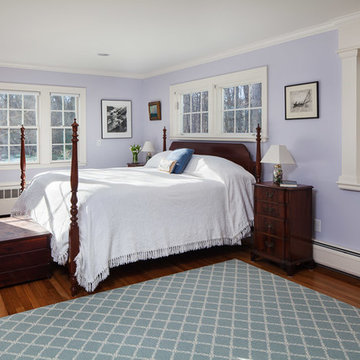
photos by Greg Premru
Large traditional master bedroom in Boston with purple walls, medium hardwood floors, a standard fireplace and a tile fireplace surround.
Large traditional master bedroom in Boston with purple walls, medium hardwood floors, a standard fireplace and a tile fireplace surround.
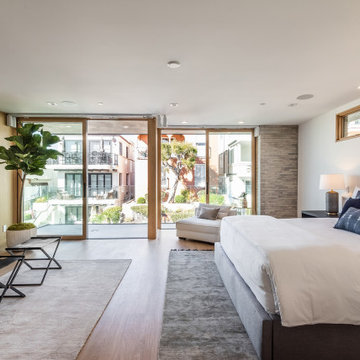
Large contemporary master bedroom in Los Angeles with white walls, a ribbon fireplace, a tile fireplace surround and brown floor.
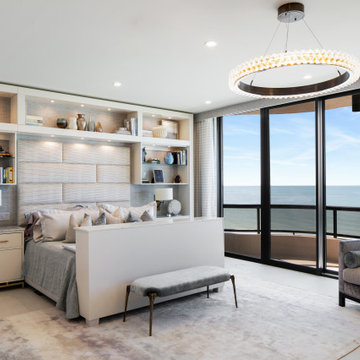
Large contemporary master bedroom in Tampa with blue walls, porcelain floors, a ribbon fireplace, a tile fireplace surround, beige floor and wallpaper.
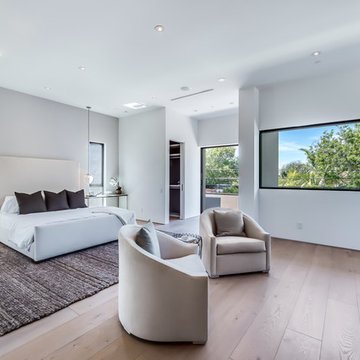
The Sunset Team
Large modern master bedroom in Los Angeles with white walls, light hardwood floors, a ribbon fireplace and a tile fireplace surround.
Large modern master bedroom in Los Angeles with white walls, light hardwood floors, a ribbon fireplace and a tile fireplace surround.
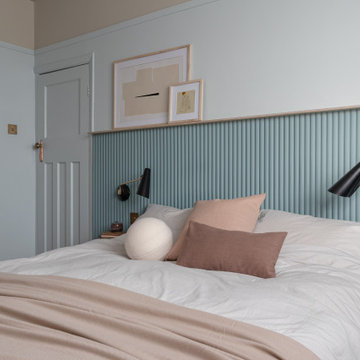
Space was at a premium in this 1930s bedroom refurbishment, so textured panelling was used to create a headboard no deeper than the skirting, while bespoke birch ply storage makes use of every last millimeter of space.
The circular cut-out handles take up no depth while relating to the geometry of the lamps and mirror.
Muted blues, & and plaster pink create a calming backdrop for the rich mustard carpet, brick zellige tiles and petrol velvet curtains.
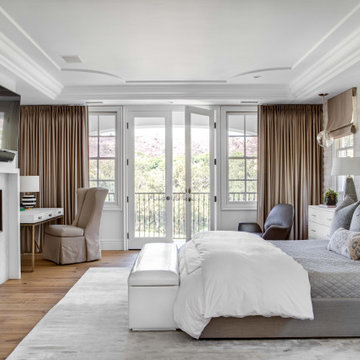
Transitional master bedroom in Orange County with white walls, medium hardwood floors, a ribbon fireplace, a tile fireplace surround and brown floor.
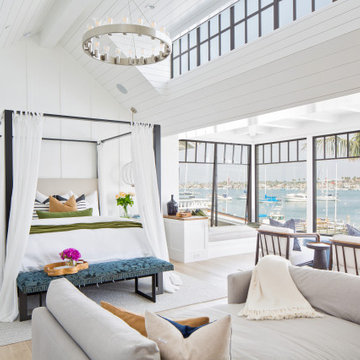
Photo of an expansive beach style master bedroom in Orange County with white walls, light hardwood floors, a standard fireplace, a tile fireplace surround and beige floor.
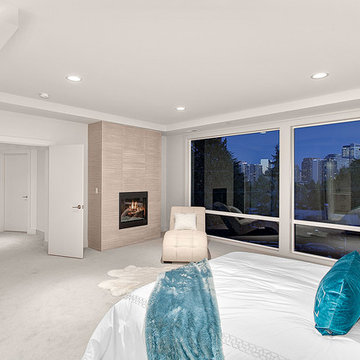
Inspiration for a large contemporary master bedroom in Seattle with white walls, carpet, a hanging fireplace, a tile fireplace surround and beige floor.
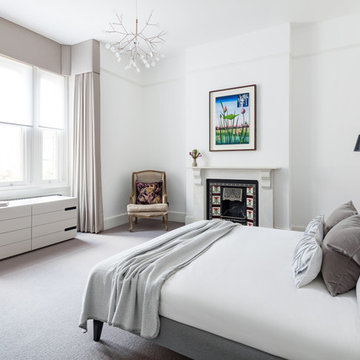
Mid-sized contemporary master bedroom in London with white walls, carpet, a standard fireplace, a tile fireplace surround and grey floor.
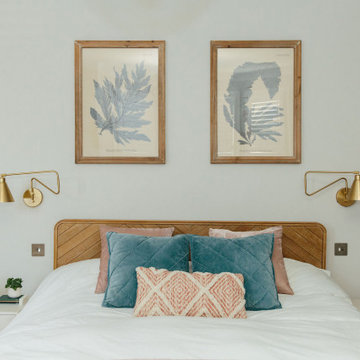
Ingmar and his family found this gem of a property on a stunning London street amongst more beautiful Victorian properties.
Despite having original period features at every turn, the house lacked the practicalities of modern family life and was in dire need of a refresh...enter Lucy, Head of Design here at My Bespoke Room.
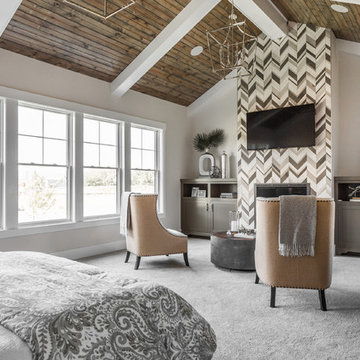
Photo of a large transitional master bedroom in Indianapolis with beige walls, carpet, a standard fireplace, a tile fireplace surround and grey floor.
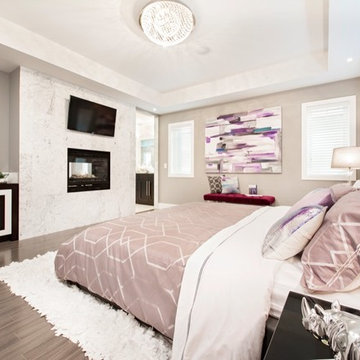
Photo of a large transitional master bedroom in Calgary with beige walls, medium hardwood floors, a ribbon fireplace and a tile fireplace surround.
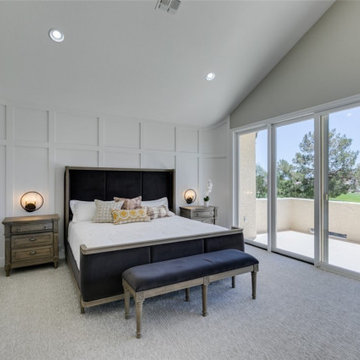
Large country master bedroom in Las Vegas with white walls, carpet, a standard fireplace, a tile fireplace surround, beige floor, vaulted and panelled walls.
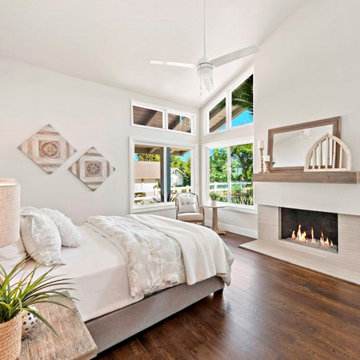
San Juan Capistrano house
Photo of a mid-sized transitional guest bedroom in Orange County with grey walls, laminate floors, a standard fireplace, a tile fireplace surround and brown floor.
Photo of a mid-sized transitional guest bedroom in Orange County with grey walls, laminate floors, a standard fireplace, a tile fireplace surround and brown floor.
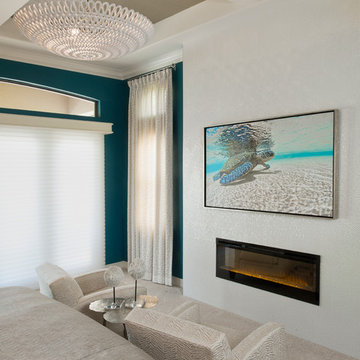
Giovanni Photography
Photo of a large beach style master bedroom in Miami with blue walls, ceramic floors, a standard fireplace, a tile fireplace surround and grey floor.
Photo of a large beach style master bedroom in Miami with blue walls, ceramic floors, a standard fireplace, a tile fireplace surround and grey floor.
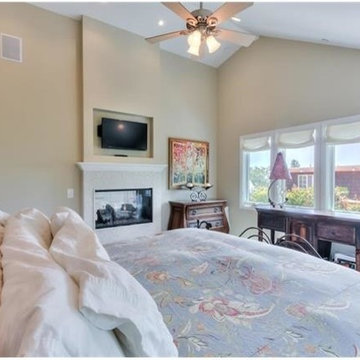
This is an example of a large contemporary master bedroom in Orange County with beige walls, medium hardwood floors, a two-sided fireplace, a tile fireplace surround and brown floor.
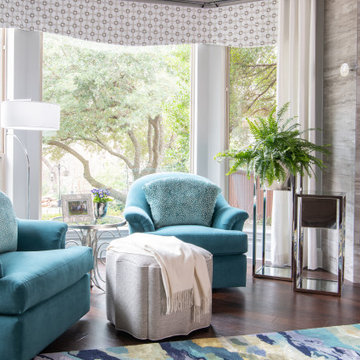
Design ideas for a large transitional master bedroom in Dallas with grey walls, medium hardwood floors, a corner fireplace, a tile fireplace surround and brown floor.
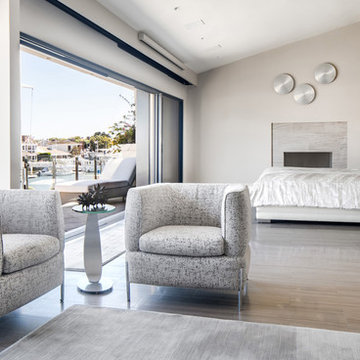
Designed By: Richard Bustos Photos By: Chad Mellon
It is practically unheard of in interior design—that, in a matter of four hours, the majority of furnishings, accessories, lighting and artwork could be selected for an entire 5,000-square-foot home. But that was exactly the story for Cantoni designer Richard Bustos and his clients, Karen and Mike Moran. The couple, who had purchased and were in the midst of gutting a home on the water in Newport Beach, California, knew what they wanted.
Combined with Richard’s design assistance, it was a match made for swift decision-making and the resulting beautifully neutral, modern space. “We went into Cantoni in Irvine and fell in love with it—it was everything we liked,” Karen says. “Richard had the same vision we did, and we told him what we wanted, and he would direct us. He was on the same level.”
Even more surprising: they selected the furnishings before the home’s bones were even complete. They had wanted a more contemporary vibe to capitalize on the expansive bay views and were in the midst of ripping out low ceilings and outdated spaces. “We wanted modern warmth,” Karen says. “Cantoni furniture was the perfect fit.”
After their initial meeting, Richard met with the couple several times to take measurements and ensure pieces would fit. And they did—with elegant cohesion. In the living room, they leaned heavily on the Fashion Affair collection by Malerba, which is exclusive to Cantoni in the U.S. He flanked the Fashion Affair sofa in ivory leather with the Fashion Affair club chairs in taupe leather and the ivory Viera area rug to create a sumptuous textural mix. In the center, he placed the brown-glossed Fashion Affair low cocktail table and Fashion Affair occasional table for ease of entertaining and conversation.
A punch of glamour came by way of a set of Ravi table lamps in gold-glazed porcelain set on special-ordered Fashion Affair side tables. The Harmony floor sculpture in black stone and capiz shell was brought in for added interest. “Because of the grand scale of the living room—with high ceilings and numerous windows overlooking the water—the pieces in the space had to have more substance,” Richard says. “They are heavier-scaled than traditional modern furnishings, and in neutral tones to allow the architectural elements, such as a glass staircase and elevator, to be the main focal point.”
The trio settled on the Fashion Affair extension table in brown gloss with a bronze metal arc base in the formal dining area, and flanked it with eight Arcadia high-back chairs. “We like to have Sunday dinners with our large family, and now we finally have a big dining-room table,” Karen says. The master bedroom also affords bay views, and they again leaned heavily on neutral tones with the M Place California-king bed with chrome accents, the M Place nightstand with M Place table lamps, the M Place bench, Natuzzi’s Anteprima chair and a Scoop accent table. “They were fun, happy, cool people to work with,” Richard says.
One of the couple’s favorite spaces—the family room—features a remote-controlled, drop-down projection screen. For comfortable viewing, Richard paired the Milano sectional (with a power recliner) with the Sushi round cocktail table, the Lambrea accent table, and a Ravi table lamp in a gold metallic snakeskin pattern.
“Richard was wonderful, was on top of it, and was a great asset to our team,” Karen says. Mike agrees. “Richard was a dedicated professional,” he says. “He spent hours walking us through Cantoni making suggestions, measuring, and offering advice on what would and wouldn’t work. Cantoni furniture was a natural fit.”
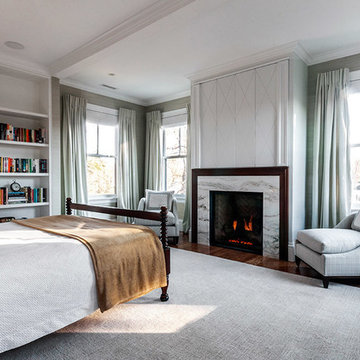
This project was nearly a complete gut renovation of an existing Victorian built in the 1890’s. We did save or rebuild major elements such as the exterior millwork, ornate entry stair and stained glass windows. An addition to the south side of the house integrated the rooflines and exterior details to create a seamless blend between the old and new. The goal of the project was to modernize the house and interior layout while still keeping the feel of a traditional home. Major elements in the scope included a completely new open kitchen, expanded living room, new master bedroom and bath suite, all new family baths and powder room. The renovation also included a library to house the owner’s extensive book collection as well as a basement workout and family room area. One primary request of the owners was to rid the house of a bat infestation problem due to poorly detailed roof vents. Once we rebuilt the roof soffits and provided new insulation for the house, the bat issue was resolved.
White Bedroom Design Ideas with a Tile Fireplace Surround
9