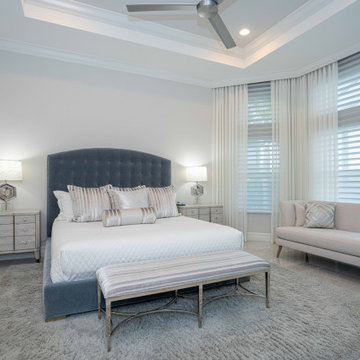White Bedroom Design Ideas with Coffered
Refine by:
Budget
Sort by:Popular Today
101 - 120 of 324 photos
Item 1 of 3
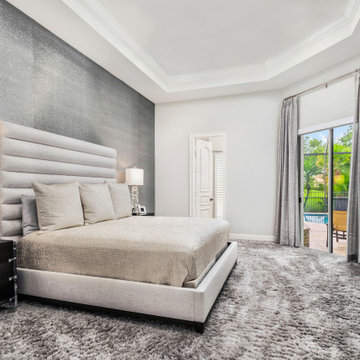
Mixing contemporary style with traditional architectural features, allowed us to put a fresh new face, while keeping the familiar warm comforts. Multiple conversation areas that are cozy and intimate break up the vast open floor plan, allowing the homeowners to enjoy intimate gatherings or host grand events. Matching white conversation couches were used in the living room to section the large space without closing it off. A wet bar was built in the corner of the living room with custom glass cabinetry and leather bar stools. Carrera marble was used throughout to coordinate with the traditional architectural features. And, a mixture of metallics were used to add a touch of modern glam.
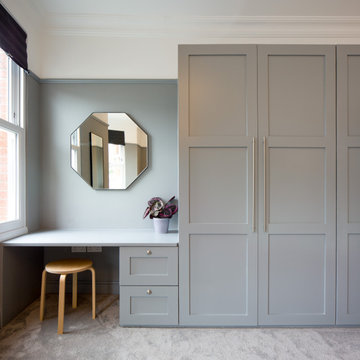
James Dale Architects were appointed to design and oversee the refurbishment and extension of this large Victorian Terrace in Walthamstow, north east London.
To maximise the additional space created a sympathetic remodelling was needed throughout, it was essential to keep the essence of the historic home whilst also making it usable for modern living. The bedrooms on the 1st floor used muted colours to fit into the period home.
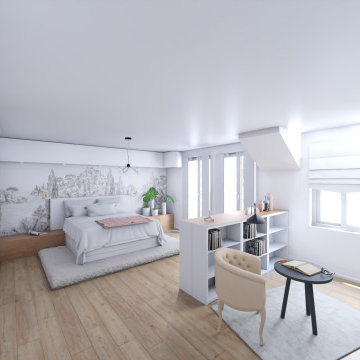
Modélisation 3D d'une chambre parentale.
La demande: Lumineux, minimaliste, reposant.
Inspiration for a large modern master bedroom in Dijon with white walls, light hardwood floors, no fireplace, coffered and wallpaper.
Inspiration for a large modern master bedroom in Dijon with white walls, light hardwood floors, no fireplace, coffered and wallpaper.
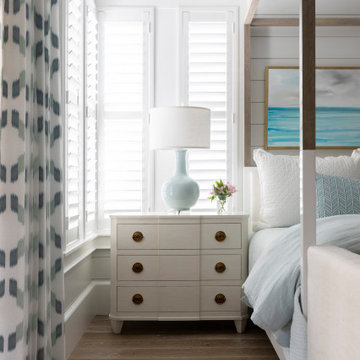
Design ideas for a large beach style master bedroom in Miami with white walls, light hardwood floors, brown floor, coffered and planked wall panelling.
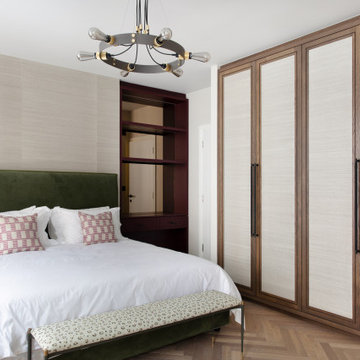
Design ideas for a large contemporary master bedroom in London with beige walls, medium hardwood floors, no fireplace, beige floor, coffered and wallpaper.
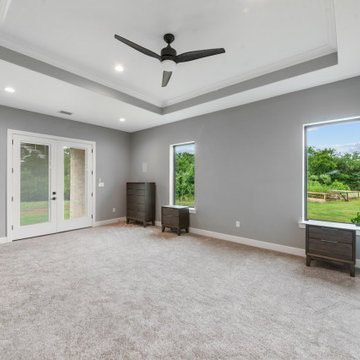
This home is the American Dream! How perfect that we get to celebrate it on the 4th of July weekend ?? 4,104 Total AC SQFT with 4 bedrooms, 4 bathrooms and 4-car garages with a Rustic Contemporary Multi-Generational Design.
This home has 2 primary suites on either end of the home with their own 5-piece bathrooms, walk-in closets and outdoor sitting areas for the most privacy. Some of the additional multi-generation features include: large kitchen & pantry with added cabinet space, the elder's suite includes sitting area, built in desk, ADA bathroom, large storage space and private lanai.
Raised study with Murphy bed, In-home theater with snack and drink station, laundry room with custom dog shower and workshop with bathroom all make their dreams complete! Everything in this home has a place and a purpose: the family, guests, and even the puppies!
.
.
.
#salcedohomes #multigenerational #multigenerationalliving #multigeneration #multigenerationhome #nextgeneration #nextgenerationhomes #motherinlawsuite #builder #customhomebuilder #buildnew #newconstruction #newconstructionhomes #dfwhomes #dfwbuilder #familybusiness #family #gatesatwatersedge #oakpointbuilder #littleelmbuilder #texasbuilder #faithfamilyandbeautifulhomes #2020focus
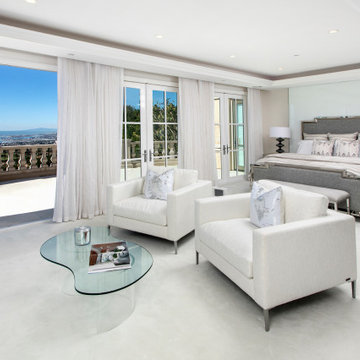
Inspiration for a modern bedroom in Orange County with white walls, a standard fireplace, a stone fireplace surround, white floor, coffered and panelled walls.
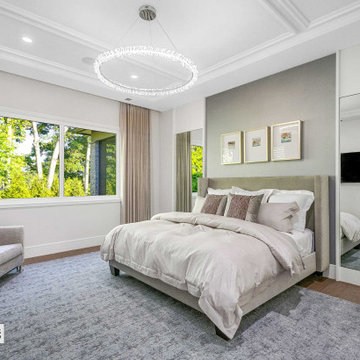
Inspiration for a mid-sized transitional master bedroom in Other with beige walls, medium hardwood floors, no fireplace, beige floor, coffered and wallpaper.
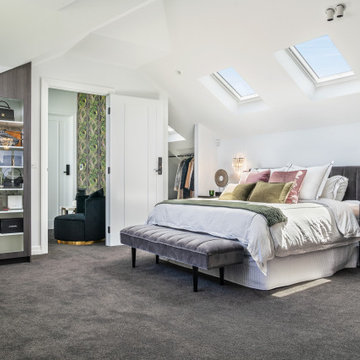
Inspiration for a large contemporary master bedroom in Melbourne with white walls, carpet, grey floor and coffered.
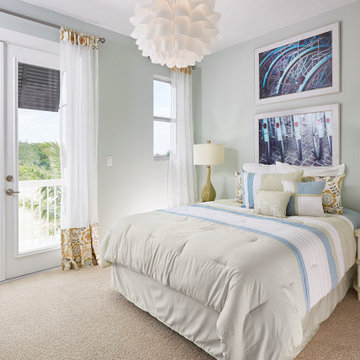
Semi Shear Drape curtains, attached Persian cap and bottom, Possini Euro Design Pendant
Photo of a mid-sized traditional master bedroom in Phoenix with grey walls, carpet, no fireplace, beige floor, coffered and wallpaper.
Photo of a mid-sized traditional master bedroom in Phoenix with grey walls, carpet, no fireplace, beige floor, coffered and wallpaper.
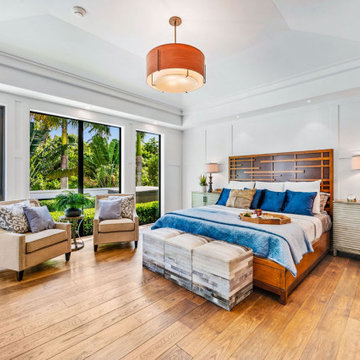
Master suite with an adjoining master den/study & luxurious spa like bath attached.
This is an example of a mid-sized contemporary master bedroom in Tampa with white walls, dark hardwood floors, brown floor, coffered and decorative wall panelling.
This is an example of a mid-sized contemporary master bedroom in Tampa with white walls, dark hardwood floors, brown floor, coffered and decorative wall panelling.
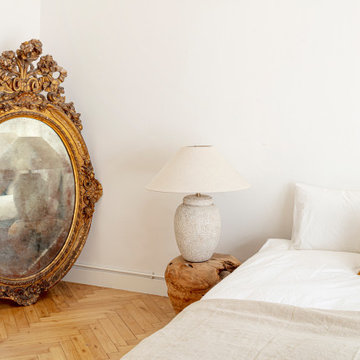
Words by Wilson Hack
The best architecture allows what has come before it to be seen and cared for while at the same time injecting something new, if not idealistic. Spartan at first glance, the interior of this stately apartment building, located on the iconic Passeig de Gràcia in Barcelona, quickly begins to unfold as a calculated series of textures, visual artifacts and perfected aesthetic continuities.
The client, a globe-trotting entrepreneur, selected Jeanne Schultz Design Studio for the remodel and requested that the space be reconditioned into a purposeful and peaceful landing pad. It was to be furnished simply using natural and sustainable materials. Schultz began by gently peeling back before adding only the essentials, resulting in a harmoniously restorative living space where darkness and light coexist and comfort reigns.
The design was initially guided by the fireplace—from there a subtle injection of matching color extends up into the thick tiered molding and ceiling trim. “The most reckless patterns live here,” remarks Schultz, referring to the checkered green and white tiles, pink-Pollack-y stone and cast iron detailing. The millwork and warm wood wall panels devour the remainder of the living room, eliminating the need for unnecessary artwork.
A curved living room chair by Kave Home punctuates playfully; its shape reveals its pleasant conformity to the human body and sits back, inviting rest and respite. “It’s good for all body types and sizes,” explains Schultz. The single sofa by Dareels is purposefully oversized, casual and inviting. A beige cover was added to soften the otherwise rectilinear edges. Additionally sourced from Dareels, a small yet centrally located side table anchors the space with its dark black wood texture, its visual weight on par with the larger pieces. The black bulbous free standing lamp converses directly with the antique chandelier above. Composed of individual black leather strips, it is seemingly harsh—yet its soft form is reminiscent of a spring tulip.
The continuation of the color palette slips softly into the dining room where velvety green chairs sit delicately on a cascade array of pointed legs. The doors that lead out to the patio were sanded down and treated so that the original shape and form could be retained. Although the same green paint was used throughout, this set of doors speaks in darker tones alongside the acute and penetrating daylight. A few different shades of white paint were used throughout the space to add additional depth and embellish this shadowy texture.
Specialty lights were added into the space to complement the existing overhead lighting. A wall sconce was added in the living room and extra lighting was placed in the kitchen. However, because of the existing barrel vaulted tile ceiling, sconces were placed on the walls rather than above to avoid penetrating the existing architecture.
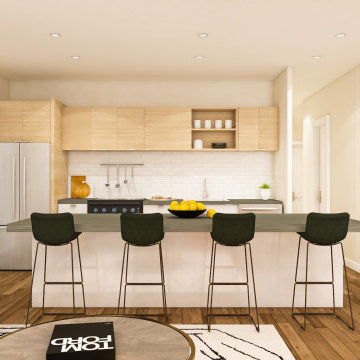
Modern contemporary bedroom, living room, kitchen, and office design
Mid-sized modern guest bedroom in DC Metro with white walls, dark hardwood floors, no fireplace, beige floor, coffered and wood walls.
Mid-sized modern guest bedroom in DC Metro with white walls, dark hardwood floors, no fireplace, beige floor, coffered and wood walls.
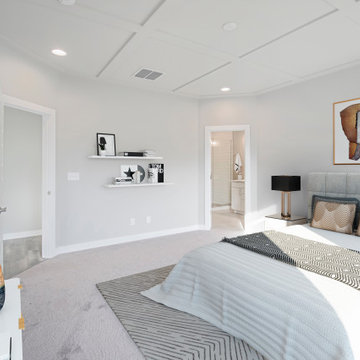
The owner's suite in the Emory Craftsman includes a private bath with two walk-in closets.
Photo of a large arts and crafts master bedroom in Louisville with grey walls, carpet, beige floor and coffered.
Photo of a large arts and crafts master bedroom in Louisville with grey walls, carpet, beige floor and coffered.
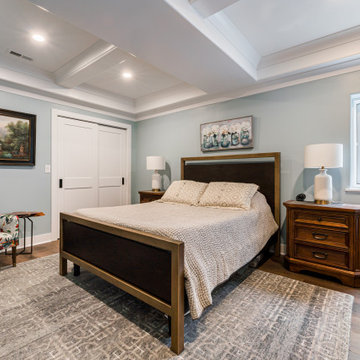
Guest basement bedroom featuring beautiful coffered ceilings. Walls in Sherwin Williams Silver Lake and floors in a luxury vinyl.
Inspiration for a mid-sized transitional guest bedroom in Chicago with blue walls, vinyl floors, no fireplace, brown floor and coffered.
Inspiration for a mid-sized transitional guest bedroom in Chicago with blue walls, vinyl floors, no fireplace, brown floor and coffered.
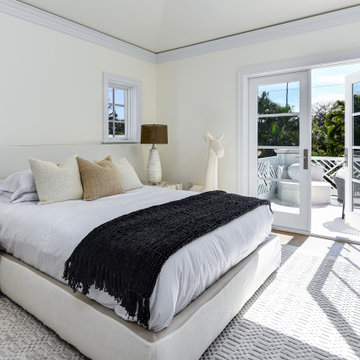
This third bedroom has access to the large balcony, with an abundance of natural light, warm European Oak flooring, and plenty of room for a king-size bed.
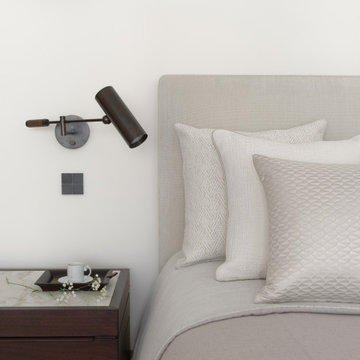
The Master Bedroom is decorated in tones of white and ivory, the definition of subtle elegance.
Design ideas for an expansive contemporary master bedroom in London with white walls, medium hardwood floors, beige floor and coffered.
Design ideas for an expansive contemporary master bedroom in London with white walls, medium hardwood floors, beige floor and coffered.
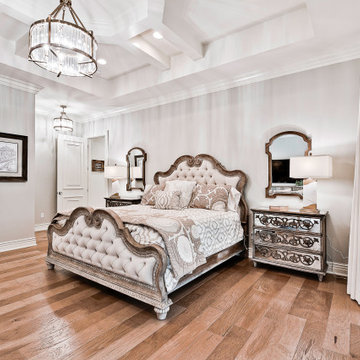
Master bedroom with custom coffered ceiling
This is an example of a large transitional master bedroom in Other with white walls, light hardwood floors and coffered.
This is an example of a large transitional master bedroom in Other with white walls, light hardwood floors and coffered.
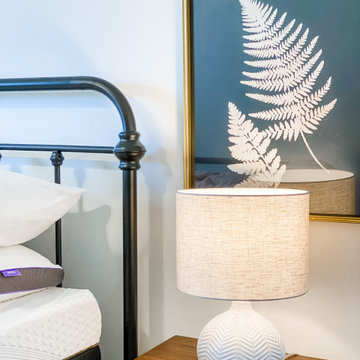
This was a beautiful home designed and decorated for a special family. We loved decorating this home and loved the way the colors and textures came together to create this amazing space.
White Bedroom Design Ideas with Coffered
6
