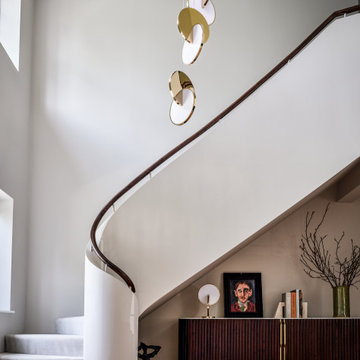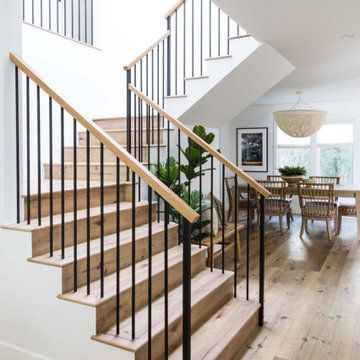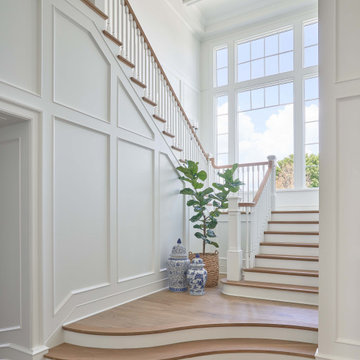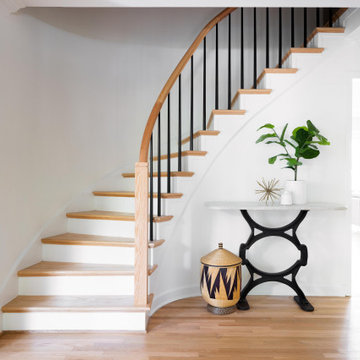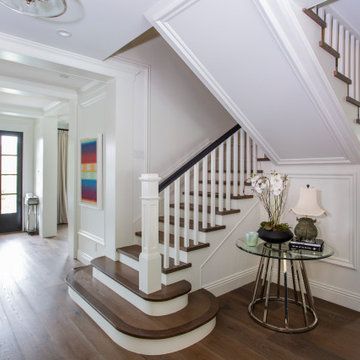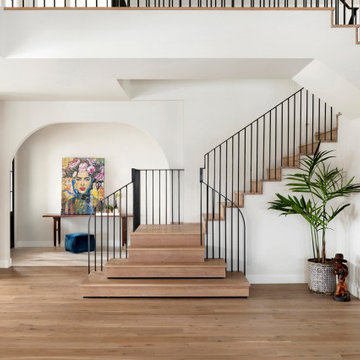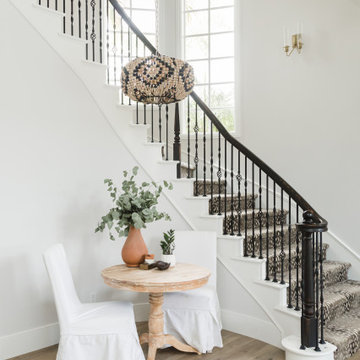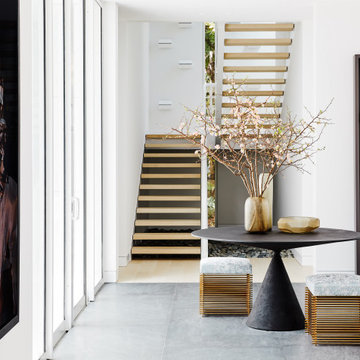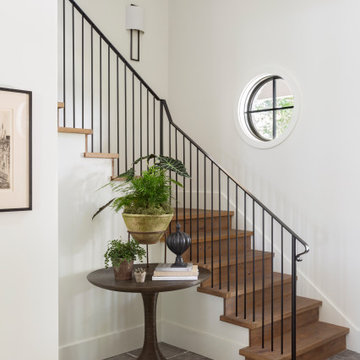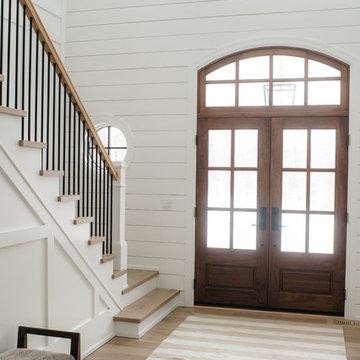White, Beige Staircase Design Ideas
Refine by:
Budget
Sort by:Popular Today
41 - 60 of 115,247 photos
Item 1 of 3
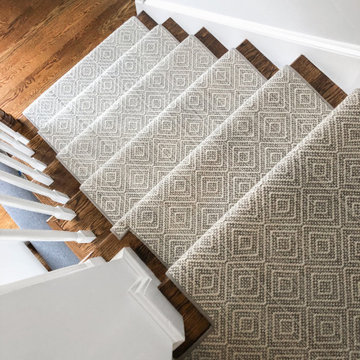
It’s #transformationtuesday which means we are sharing before and after photos of a #stairrunner project our installation team completed recently!
We interviewed the homeowner to learn more about how she discovered us and why she selected the style she chose for her stair runner! Here are is the response!
“I found you on Instagram from Candace of House of Paige (@_houseofpaige_)and also have seen Brenna Smith of Hope and Bay Design (@hopeandbay) go there too. You guys were local and I loved your instagram page - it was super easy to find inspiration ideas so I knew I needed to reach out.
We have two dogs and a toddler (with another baby on the way!) so we wanted something that would be durable but would match our style a bit more! We did Oil Nut Bay in Charcoal.
From my first visit to your work room to working with Billy over email, you made the process so easy! I really appreciated the honest feedback and opinions on the different styles we liked and if it would fit our lifestyle with dogs and kids at home. We must have had a dozen samples sent to us over the 2 months we worked together and it was just so easy to work with you virtually. We are so happy with the final product :)”
We thank every single one of you for sharing your story and experience with us at The Carpet Workroom!
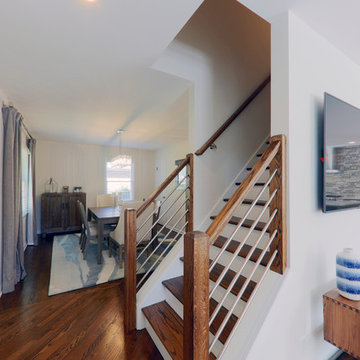
Inspiration for a mid-sized transitional wood straight staircase in Milwaukee with painted wood risers and metal railing.
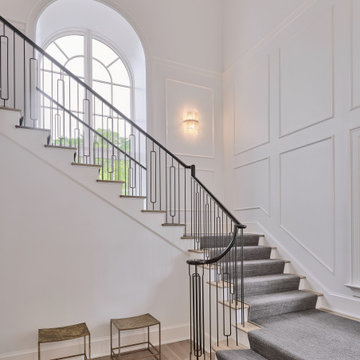
Design ideas for a large transitional carpeted u-shaped staircase in New York with carpet risers, metal railing and decorative wall panelling.
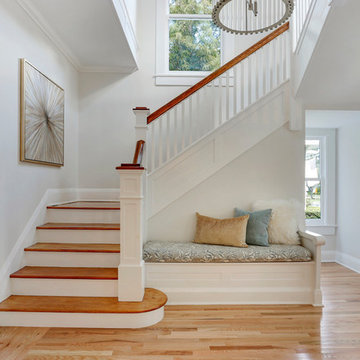
Formal front entry with built in bench seating, coat closet, and restored stair case. Walls were painted a warm white, with new modern statement chandelier overhead.
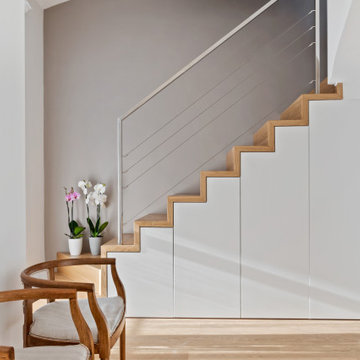
Attrezzatura contenitiva per valorizzare lo spazio sotto la scala
Photo of a mid-sized contemporary wood l-shaped staircase in Milan with wood risers and metal railing.
Photo of a mid-sized contemporary wood l-shaped staircase in Milan with wood risers and metal railing.
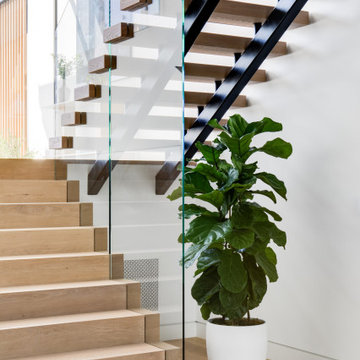
Inspiration for a midcentury wood floating staircase in Los Angeles with open risers and glass railing.
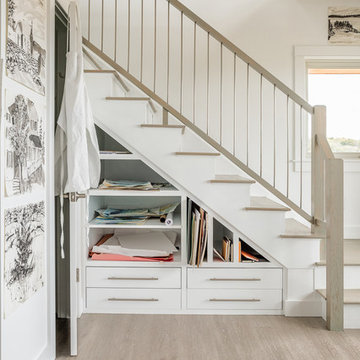
Design ideas for a beach style wood l-shaped staircase in Portland Maine with painted wood risers and mixed railing.
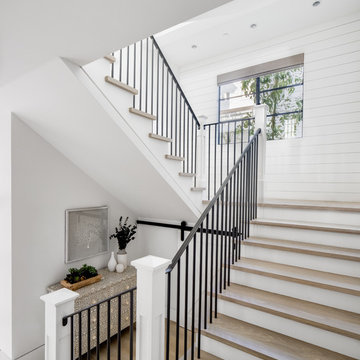
Inspiration for a beach style wood u-shaped staircase in Orange County with painted wood risers and metal railing.
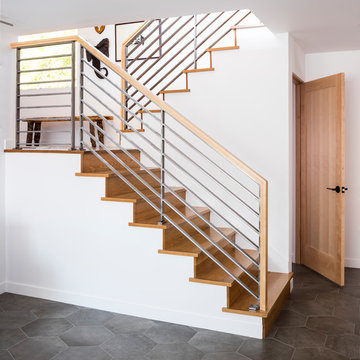
In 1949, one of mid-century modern’s most famous NW architects, Paul Hayden Kirk, built this early “glass house” in Hawthorne Hills. Rather than flattening the rolling hills of the Northwest to accommodate his structures, Kirk sought to make the least impact possible on the building site by making use of it natural landscape. When we started this project, our goal was to pay attention to the original architecture--as well as designing the home around the client’s eclectic art collection and African artifacts. The home was completely gutted, since most of the home is glass, hardly any exterior walls remained. We kept the basic footprint of the home the same—opening the space between the kitchen and living room. The horizontal grain matched walnut cabinets creates a natural continuous movement. The sleek lines of the Fleetwood windows surrounding the home allow for the landscape and interior to seamlessly intertwine. In our effort to preserve as much of the design as possible, the original fireplace remains in the home and we made sure to work with the natural lines originally designed by Kirk.
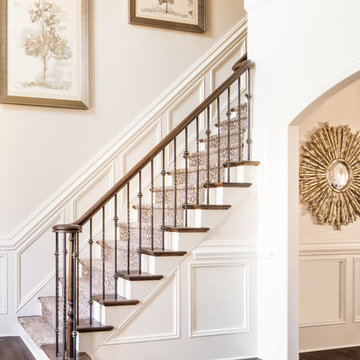
Transitional carpeted straight staircase in Charlotte with painted wood risers and mixed railing.
White, Beige Staircase Design Ideas
3
