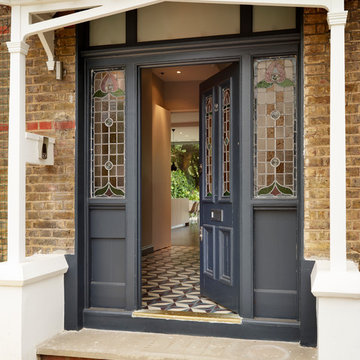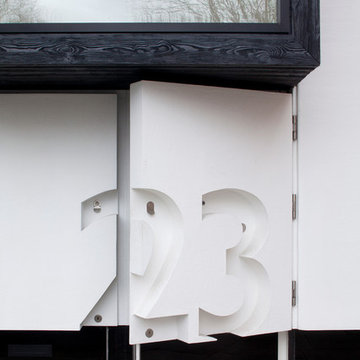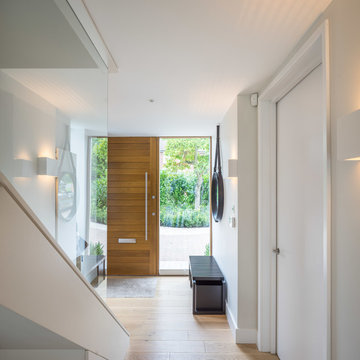White Entryway Design Ideas
Refine by:
Budget
Sort by:Popular Today
1 - 20 of 78 photos
Item 1 of 3
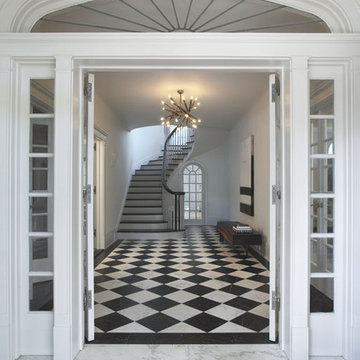
Tom Powel Imaging
Inspiration for a mid-sized contemporary front door in New York with white walls, marble floors, a double front door, a white front door and multi-coloured floor.
Inspiration for a mid-sized contemporary front door in New York with white walls, marble floors, a double front door, a white front door and multi-coloured floor.
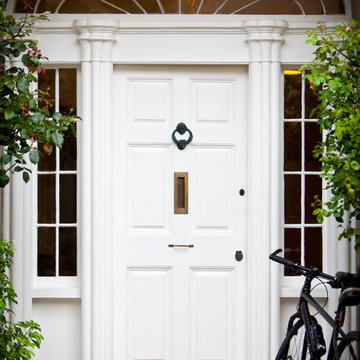
Front Door
Photo of a traditional front door in London with a single front door and a white front door.
Photo of a traditional front door in London with a single front door and a white front door.
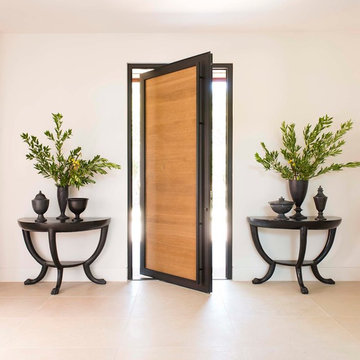
Suggested products do not represent the products used in this image. Design featured is proprietary and contains custom work.
(Dan Piassick, Photographer)
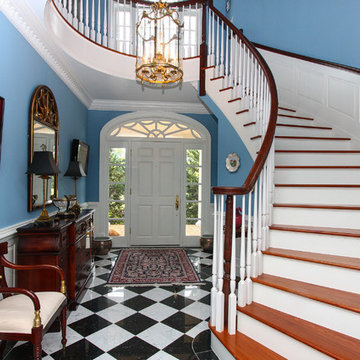
Carolyn Culp
Design ideas for a traditional foyer in Baltimore with blue walls, a single front door and a white front door.
Design ideas for a traditional foyer in Baltimore with blue walls, a single front door and a white front door.
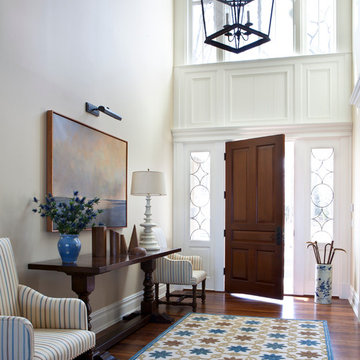
The stylish entry has very high ceilings and paned windows. The dark wood console table grounds the tranquil artwork that hangs above it and the geometric pattern of the rug that lies below it.
Photography by Marco Ricca
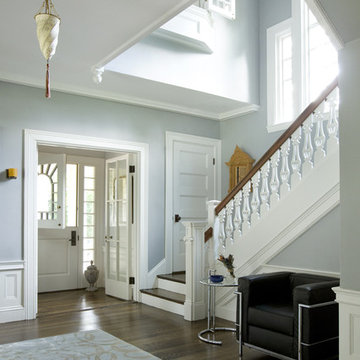
This is an example of a traditional entryway in Boston with a dutch front door.
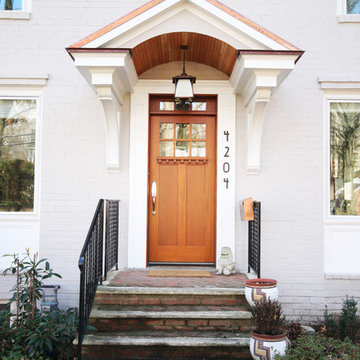
Robert Nehrebecky AIA, Re:New Architecture
Traditional front door in DC Metro with a single front door and a medium wood front door.
Traditional front door in DC Metro with a single front door and a medium wood front door.
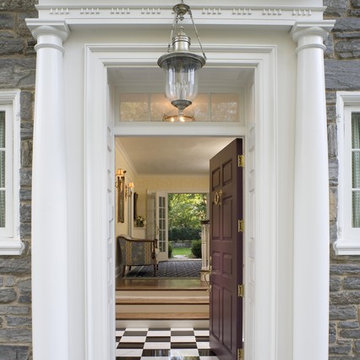
Main Line Philadelphia Front Door Portico
Photo of a traditional front door in Philadelphia with a single front door and multi-coloured floor.
Photo of a traditional front door in Philadelphia with a single front door and multi-coloured floor.
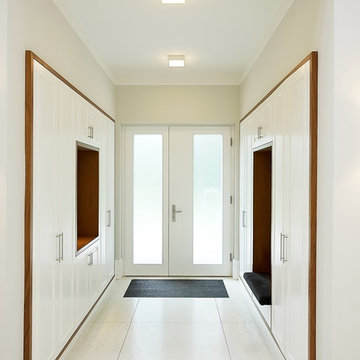
die Garderobenelemente sind dezent in die Wände eingelassen
This is an example of a mid-sized contemporary mudroom in Berlin with white walls, a double front door, a glass front door, concrete floors and white floor.
This is an example of a mid-sized contemporary mudroom in Berlin with white walls, a double front door, a glass front door, concrete floors and white floor.
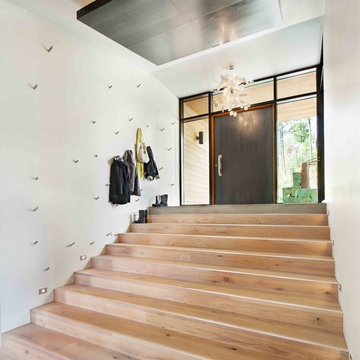
Gibeon Photography
This is an example of a large contemporary entry hall in Other with white walls, light hardwood floors, a single front door and a brown front door.
This is an example of a large contemporary entry hall in Other with white walls, light hardwood floors, a single front door and a brown front door.
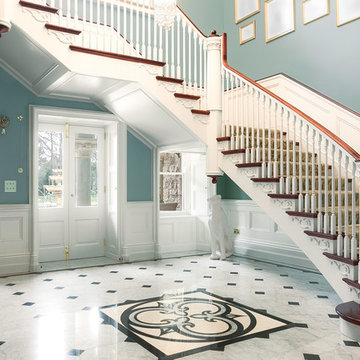
Celine
Inspiration for a large traditional entryway in Dublin with marble floors and blue walls.
Inspiration for a large traditional entryway in Dublin with marble floors and blue walls.
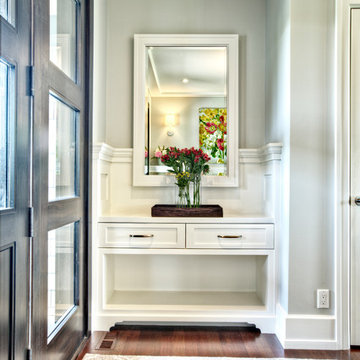
This is an example of a transitional entryway in Calgary with grey walls and a black front door.
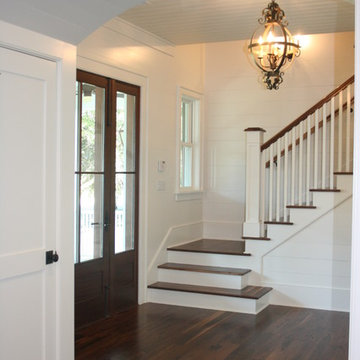
Design ideas for a mid-sized traditional foyer in Charleston with white walls.
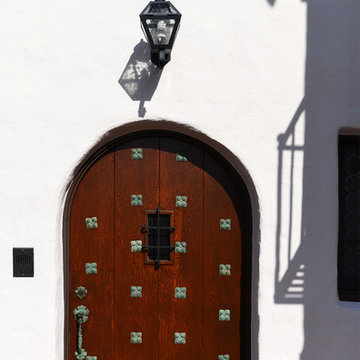
Cameron Acker
This is an example of a mediterranean entryway in San Diego with a single front door.
This is an example of a mediterranean entryway in San Diego with a single front door.
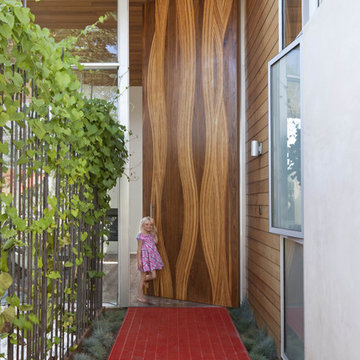
Art Gray
This is an example of an expansive modern front door in Los Angeles with a single front door and a medium wood front door.
This is an example of an expansive modern front door in Los Angeles with a single front door and a medium wood front door.
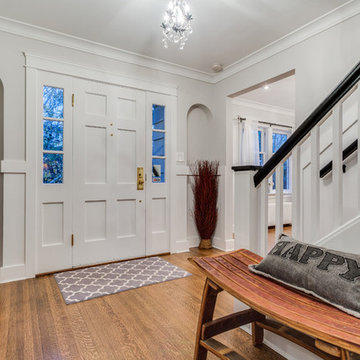
Photography: 360hometours.ca
A Charming Cape Cod Home in West Vancouver underwent a full renovation and redesign by Tina McCabe of McCabe Design & Interiors. The homeowners wanted to keep the original character of the home whilst giving their home a complete makeover. The kitchen space was expanded by opening up the kitchen and dining room, adding French doors off the kitchen to a new deck, and moving the powder room as much as the existing plumbing allowed. A custom kitchen design with custom cabinets and storage was created. A custom "princess bathroom" was created by adding more floor space from the adjacent bedroom and hallway, designing custom millworker, and specifying equisite tile from New Jersey. The home also received refinished hardwood floors, new moulding and millwork, pot lights throughout and custom lighting fixtures, wainscotting, and a new coat of paint. Finally, the laundry was moved upstairs from the basement for ease of use.
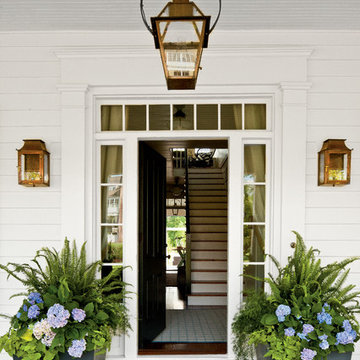
Laurey W. Glenn (courtesy Southern Living)
Design ideas for a country front door in Atlanta with a black front door and a single front door.
Design ideas for a country front door in Atlanta with a black front door and a single front door.
White Entryway Design Ideas
1
