White Entryway Design Ideas with a Dark Wood Front Door
Refine by:
Budget
Sort by:Popular Today
1 - 20 of 1,994 photos
Item 1 of 3

Entry with custom rug
This is an example of a large contemporary foyer in Sydney with white walls, dark hardwood floors, a single front door and a dark wood front door.
This is an example of a large contemporary foyer in Sydney with white walls, dark hardwood floors, a single front door and a dark wood front door.
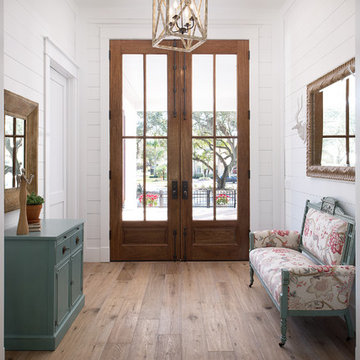
Seamus Payne
This is an example of a country entry hall in Tampa with white walls, light hardwood floors, a double front door, a dark wood front door and beige floor.
This is an example of a country entry hall in Tampa with white walls, light hardwood floors, a double front door, a dark wood front door and beige floor.
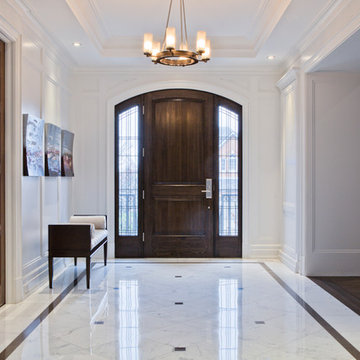
Melding traditional architecture with a transitional interior,
the elegant foyer features a pair of walnut glass-paneled doors,
luxurious white marble floors, and white-paneled walls adorned
with original artwork

Small midcentury mudroom in Detroit with white walls, ceramic floors, a double front door, a dark wood front door and yellow floor.
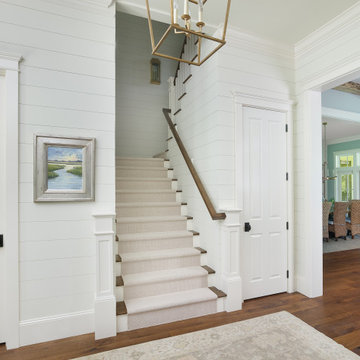
Design ideas for a mid-sized beach style entry hall in Charleston with white walls, medium hardwood floors, a single front door, a dark wood front door, brown floor and planked wall panelling.
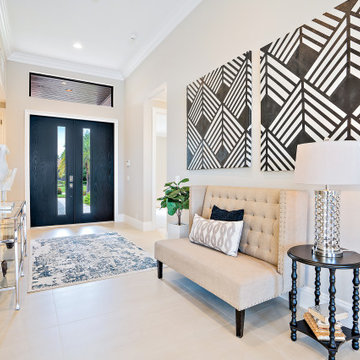
Design ideas for a transitional foyer in Miami with grey walls, a double front door, a dark wood front door and beige floor.
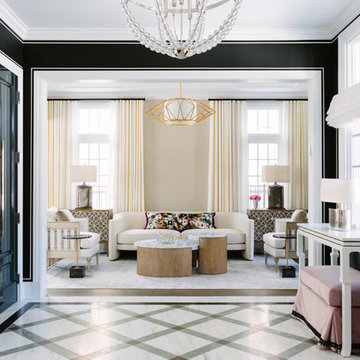
Photo Credit:
Aimée Mazzenga
Large transitional foyer in Chicago with multi-coloured walls, porcelain floors, a single front door, a dark wood front door and multi-coloured floor.
Large transitional foyer in Chicago with multi-coloured walls, porcelain floors, a single front door, a dark wood front door and multi-coloured floor.
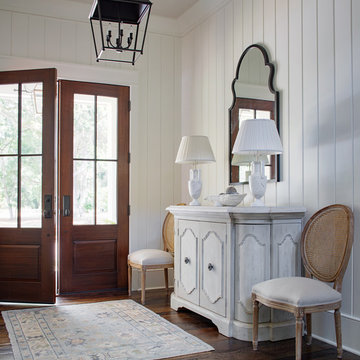
Beach style foyer in Atlanta with white walls, dark hardwood floors, a double front door, a dark wood front door and brown floor.
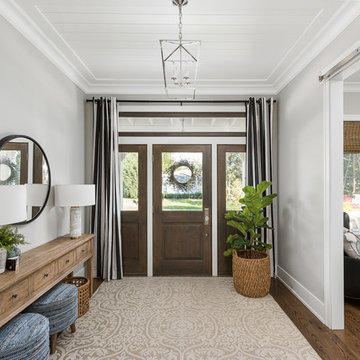
Marina Storm - Picture Perfect House
Large transitional foyer in Chicago with grey walls, a single front door, brown floor, dark hardwood floors and a dark wood front door.
Large transitional foyer in Chicago with grey walls, a single front door, brown floor, dark hardwood floors and a dark wood front door.
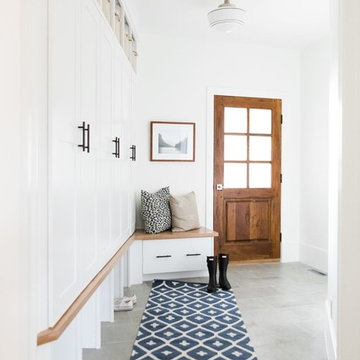
Shop the Look, See the Photo Tour here: https://www.studio-mcgee.com/search?q=Riverbottoms+remodel
Watch the Webisode:
https://www.youtube.com/playlist?list=PLFvc6K0dvK3camdK1QewUkZZL9TL9kmgy
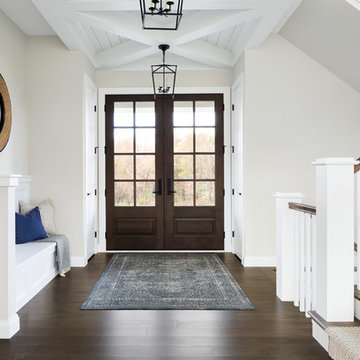
This is an example of a large beach style foyer in Minneapolis with beige walls, dark hardwood floors, a double front door, a dark wood front door and brown floor.
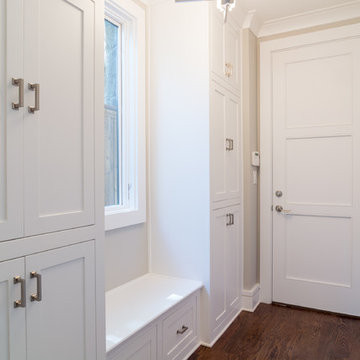
Garage entrance has plenty of storage and a useful built-in bench.
Design ideas for a large transitional mudroom in Dallas with grey walls, dark hardwood floors, a double front door and a dark wood front door.
Design ideas for a large transitional mudroom in Dallas with grey walls, dark hardwood floors, a double front door and a dark wood front door.
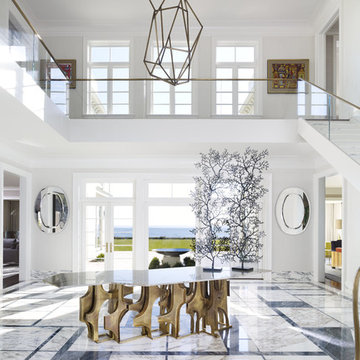
Design ideas for a large modern foyer in New York with white walls, marble floors, a double front door, a dark wood front door and multi-coloured floor.
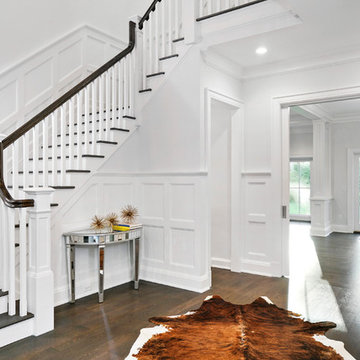
All Interior selections/finishes by Monique Varsames
Furniture staged by Stage to Show
Photos by Frank Ambrosiono
Design ideas for an expansive transitional vestibule in New York with grey walls, medium hardwood floors, a single front door and a dark wood front door.
Design ideas for an expansive transitional vestibule in New York with grey walls, medium hardwood floors, a single front door and a dark wood front door.
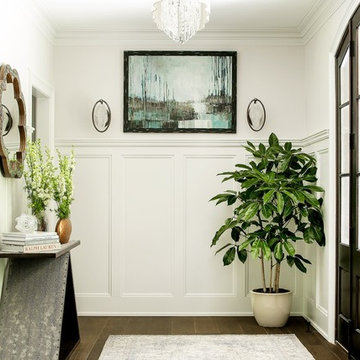
C Garibaldi Photography,
Photo of a mid-sized transitional foyer in New York with beige walls, dark hardwood floors, a single front door and a dark wood front door.
Photo of a mid-sized transitional foyer in New York with beige walls, dark hardwood floors, a single front door and a dark wood front door.
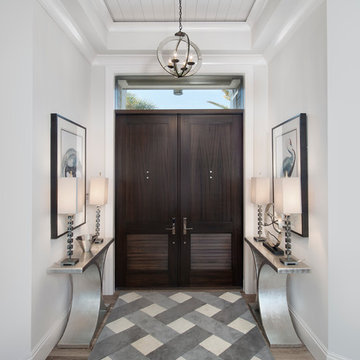
Photos by Giovanni Photography
This is an example of a mid-sized transitional foyer in Miami with grey walls, light hardwood floors, a double front door and a dark wood front door.
This is an example of a mid-sized transitional foyer in Miami with grey walls, light hardwood floors, a double front door and a dark wood front door.
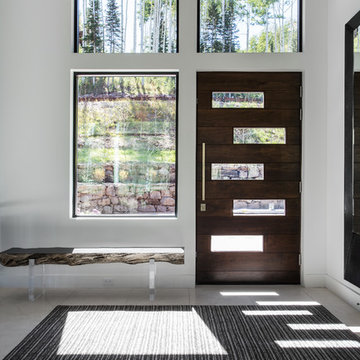
Photo of a contemporary front door in Salt Lake City with white walls, a single front door and a dark wood front door.
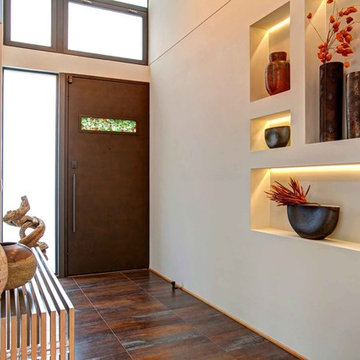
Inspiration for a contemporary entryway in San Diego with beige walls, a single front door, a dark wood front door and brown floor.

Design ideas for a large country foyer in Houston with white walls, medium hardwood floors, a double front door, a dark wood front door, brown floor and wood walls.
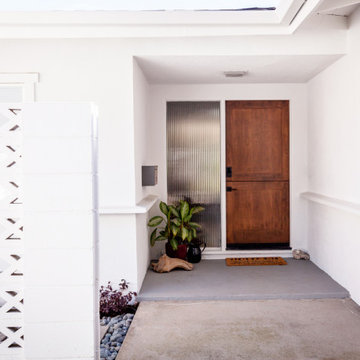
An addition to an existing home in beautiful Pasadena allowed for a larger dining room, kitchen and living area. We opened up the interiors with large La-Cantina doors.
White Entryway Design Ideas with a Dark Wood Front Door
1