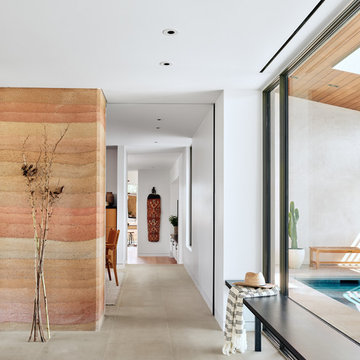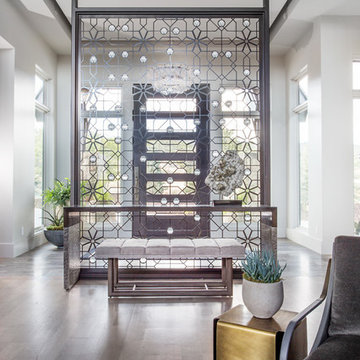White Entryway Design Ideas with a Pivot Front Door
Refine by:
Budget
Sort by:Popular Today
81 - 100 of 657 photos
Item 1 of 3
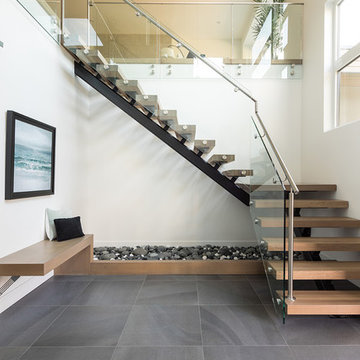
Photography by Luke Potter
This is an example of a large contemporary foyer in Vancouver with white walls, ceramic floors, a pivot front door, a black front door and grey floor.
This is an example of a large contemporary foyer in Vancouver with white walls, ceramic floors, a pivot front door, a black front door and grey floor.
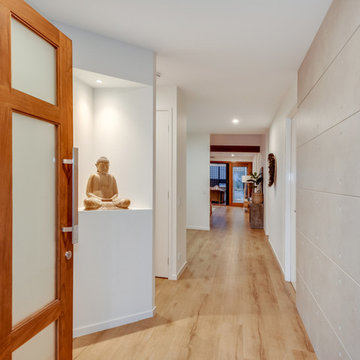
Brad Filliponi
This is an example of a large contemporary front door in Sunshine Coast with laminate floors, a pivot front door and a medium wood front door.
This is an example of a large contemporary front door in Sunshine Coast with laminate floors, a pivot front door and a medium wood front door.
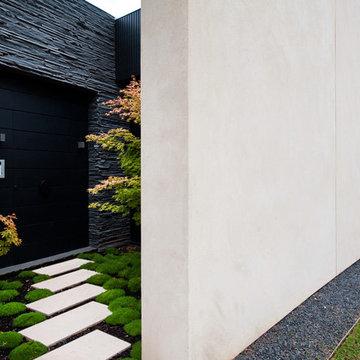
Design ideas for an expansive contemporary entryway in Adelaide with beige walls, a pivot front door and a black front door.
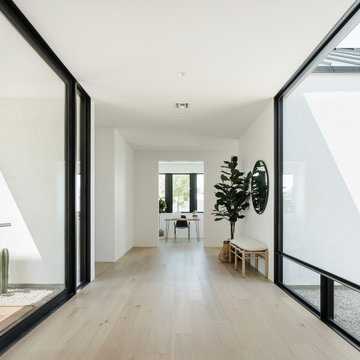
Custom steel door and windows. 5' wide and 9' tall.
Inspiration for a large modern front door in Phoenix with white walls, light hardwood floors, a pivot front door and a black front door.
Inspiration for a large modern front door in Phoenix with white walls, light hardwood floors, a pivot front door and a black front door.
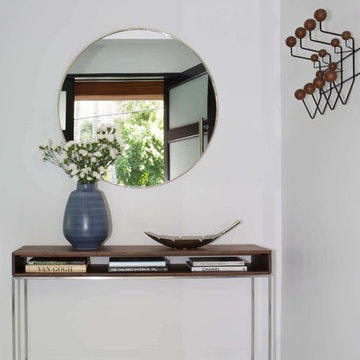
We kept things clean and modern in the entryway, but still welcoming and warm. The sleek walnut and stainless steel console has room for books and a place to drop your keys. The classic mid-century coatrack is both functional and a cool piece of sculpture.
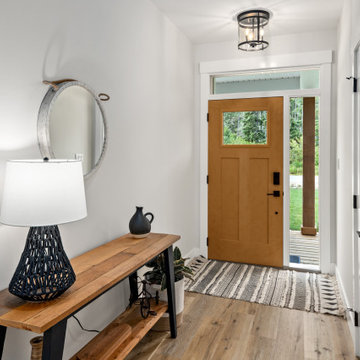
Spacious hall entry with coat closet. Hall leads to open concept main living area and kitchen.
This is an example of a mid-sized country entry hall in Vancouver with grey walls, laminate floors, a pivot front door, a medium wood front door and brown floor.
This is an example of a mid-sized country entry hall in Vancouver with grey walls, laminate floors, a pivot front door, a medium wood front door and brown floor.
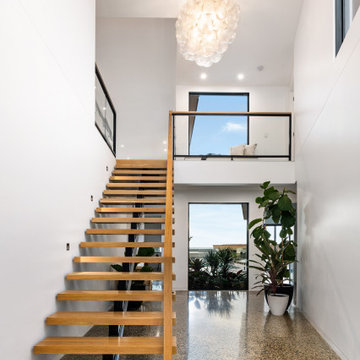
Creating a balanced and inviting entry to this home was achieved through the custom staircase and careful position of windows. Polished concrete floors were also softened by timber flooring which adds to the equilibrium established by the materials. By facilitating natural sunlight flooding the entry and including a feature staircase, the entry to this home truly displays the best of the home.
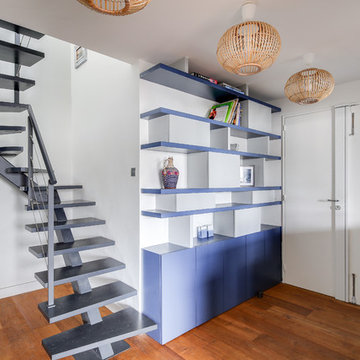
Le réaménagement complet d'un appartement en duplex avec véranda et terrasse, qui n'avait pas été refait depuis plus de trente ans. Le projet était de concevoir un lieu contemporain, ouvert, chaleureux, avec un travail sur l'harmonie des lignes, des couleurs et des matières.
Entrée contemporaine
avec une bibliothèque asymétrique bleu nuit et gris clair, des suspensions en bambou Broste Copenhagen et un escalier en métal et bois peint;
Au sol parquet en chêne huilé
Photo Meero
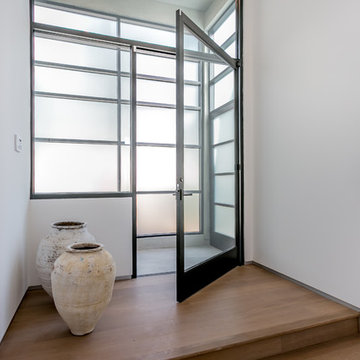
Linda Kasian Photography
Photo of an expansive contemporary front door in Los Angeles with white walls, medium hardwood floors, a pivot front door and a glass front door.
Photo of an expansive contemporary front door in Los Angeles with white walls, medium hardwood floors, a pivot front door and a glass front door.
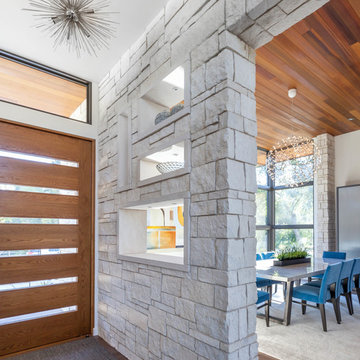
Kat Alves
Photo of a contemporary foyer in Sacramento with white walls and a pivot front door.
Photo of a contemporary foyer in Sacramento with white walls and a pivot front door.
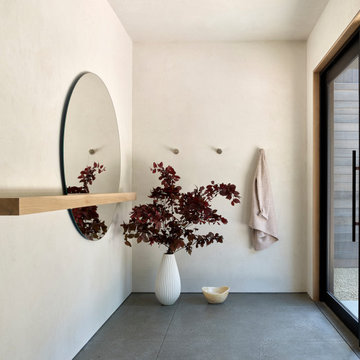
Initially designed as a bachelor's Sonoma weekend getaway, The Fan House features glass and steel garage-style doors that take advantage of the verdant 40-acre hilltop property. With the addition of a wife and children, the secondary residence's interiors needed to change. Ann Lowengart Interiors created a family-friendly environment while adhering to the homeowner's preference for streamlined silhouettes. In the open living-dining room, a neutral color palette and contemporary furnishings showcase the modern architecture and stunning views. A separate guest house provides a respite for visiting urban dwellers.
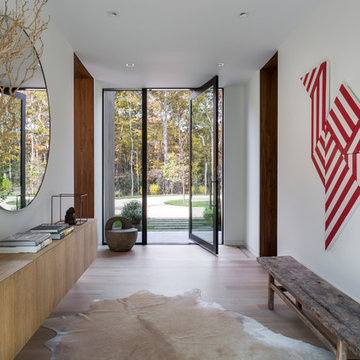
Eric Prine
Photo of a midcentury entry hall in New York with white walls, light hardwood floors, a pivot front door, a glass front door and beige floor.
Photo of a midcentury entry hall in New York with white walls, light hardwood floors, a pivot front door, a glass front door and beige floor.
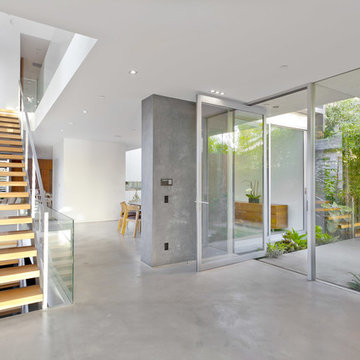
William Short
Photo of a large modern foyer in Los Angeles with concrete floors, a pivot front door and a glass front door.
Photo of a large modern foyer in Los Angeles with concrete floors, a pivot front door and a glass front door.
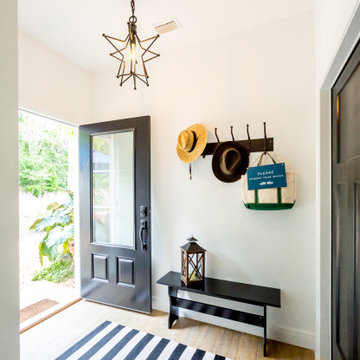
Custom entry with built in storage.
Inspiration for a mid-sized country foyer with white walls, cork floors, a pivot front door, a black front door and brown floor.
Inspiration for a mid-sized country foyer with white walls, cork floors, a pivot front door, a black front door and brown floor.
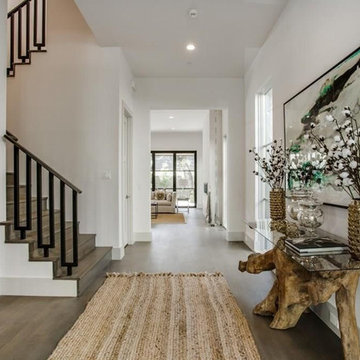
Inspiration for a mid-sized transitional foyer in Dallas with white walls, medium hardwood floors, a pivot front door, a glass front door and grey floor.
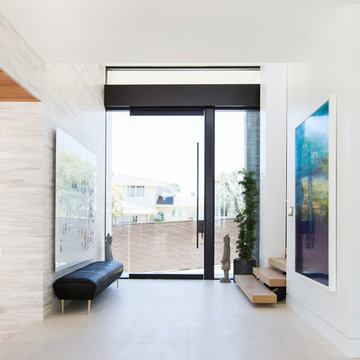
Interior Design by Blackband Design
Photography by Tessa Neustadt
Design ideas for a mid-sized contemporary front door in Los Angeles with grey walls, limestone floors, a pivot front door and a glass front door.
Design ideas for a mid-sized contemporary front door in Los Angeles with grey walls, limestone floors, a pivot front door and a glass front door.
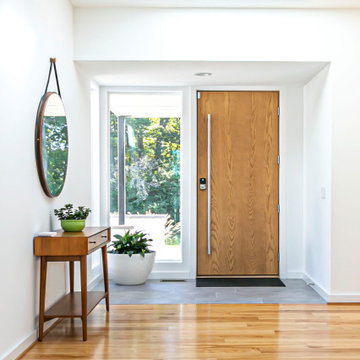
Design ideas for a large contemporary front door in Richmond with white walls, ceramic floors, a pivot front door and a medium wood front door.
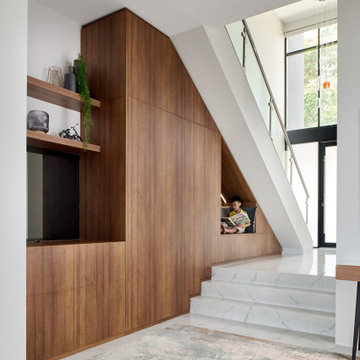
Tailored bespoke furniture beautifully integrated into our clients family home's entrance
This is an example of a large contemporary mudroom in Perth with white walls, marble floors, a pivot front door, a black front door, white floor, vaulted and brick walls.
This is an example of a large contemporary mudroom in Perth with white walls, marble floors, a pivot front door, a black front door, white floor, vaulted and brick walls.
White Entryway Design Ideas with a Pivot Front Door
5
