White Entryway Design Ideas with Dark Hardwood Floors
Refine by:
Budget
Sort by:Popular Today
1 - 20 of 2,632 photos
Item 1 of 3

Entry with custom rug
This is an example of a large contemporary foyer in Sydney with white walls, dark hardwood floors, a single front door and a dark wood front door.
This is an example of a large contemporary foyer in Sydney with white walls, dark hardwood floors, a single front door and a dark wood front door.
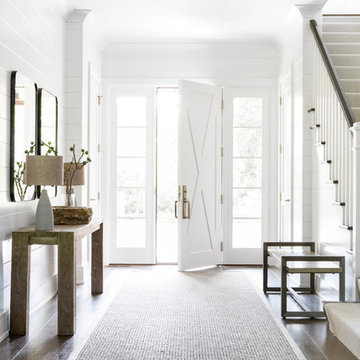
Architectural advisement, Interior Design, Custom Furniture Design & Art Curation by Chango & Co
Photography by Sarah Elliott
See the feature in Rue Magazine
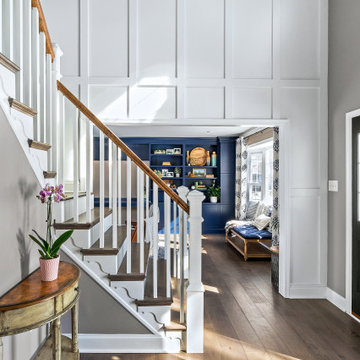
Inspiration for a mid-sized transitional foyer in Philadelphia with grey walls, dark hardwood floors, a single front door, a gray front door, brown floor and panelled walls.
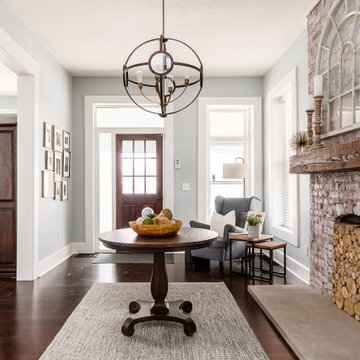
Design ideas for a transitional foyer in Columbus with grey walls, dark hardwood floors, a single front door, a medium wood front door and brown floor.
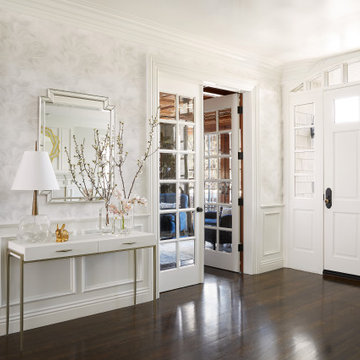
Traditional foyer in Los Angeles with white walls, dark hardwood floors, a single front door, a white front door and brown floor.
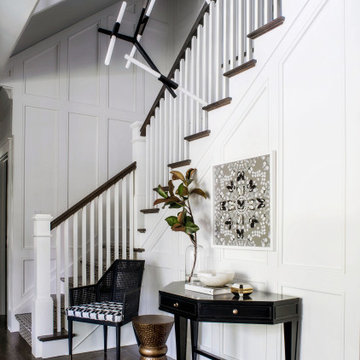
This is an example of a transitional foyer in Philadelphia with white walls, dark hardwood floors and brown floor.
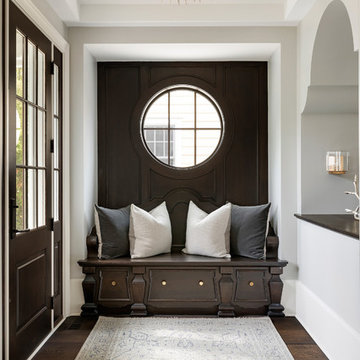
This is an example of a mid-sized transitional entry hall in Minneapolis with grey walls, dark hardwood floors, a single front door and a dark wood front door.
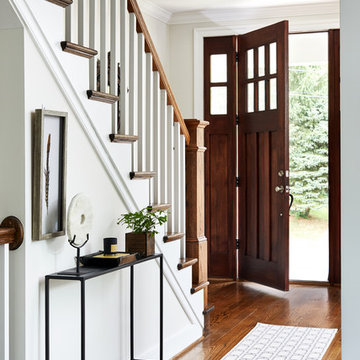
Photos by Stacy Zarin Goldberg
Photo of a mid-sized transitional entry hall in DC Metro with brown floor, beige walls, dark hardwood floors, a single front door and a dark wood front door.
Photo of a mid-sized transitional entry hall in DC Metro with brown floor, beige walls, dark hardwood floors, a single front door and a dark wood front door.
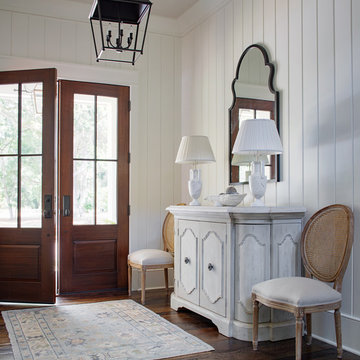
Beach style foyer in Atlanta with white walls, dark hardwood floors, a double front door, a dark wood front door and brown floor.
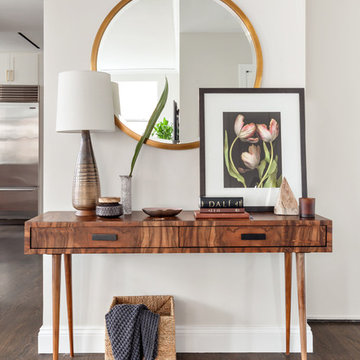
This is an example of a scandinavian entryway in New York with beige walls and dark hardwood floors.
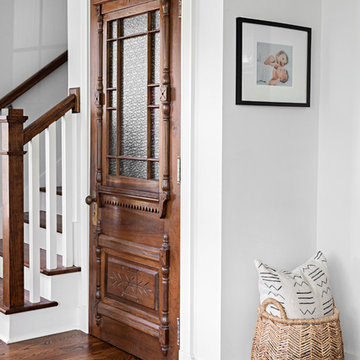
Photo: Caroline Sharpnack © 2018 Houzz
Design ideas for a country foyer in Nashville with white walls, dark hardwood floors and brown floor.
Design ideas for a country foyer in Nashville with white walls, dark hardwood floors and brown floor.
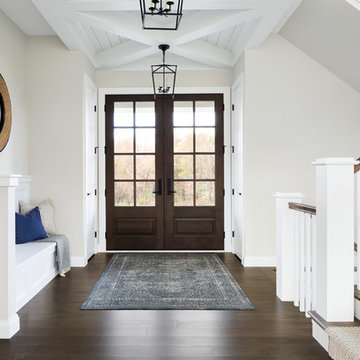
This is an example of a large beach style foyer in Minneapolis with beige walls, dark hardwood floors, a double front door, a dark wood front door and brown floor.
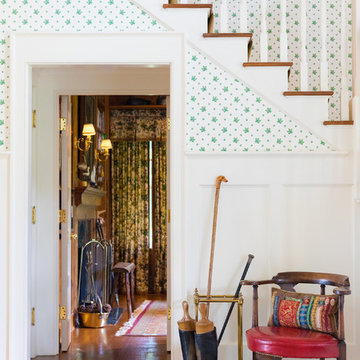
View of entry hall looking towards study entrance under stair
Aaron Thompson photographer
Inspiration for a large country entry hall in New York with multi-coloured walls, dark hardwood floors, a single front door, a white front door and brown floor.
Inspiration for a large country entry hall in New York with multi-coloured walls, dark hardwood floors, a single front door, a white front door and brown floor.
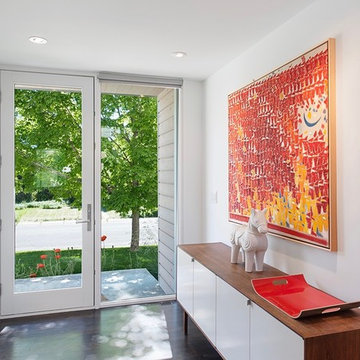
bob carmichael photos
this vintage knoll credenza is a clean platform for the abstract, modern painting in reds.
This is an example of a mid-sized contemporary front door in Denver with white walls, dark hardwood floors, a single front door, a glass front door and brown floor.
This is an example of a mid-sized contemporary front door in Denver with white walls, dark hardwood floors, a single front door, a glass front door and brown floor.
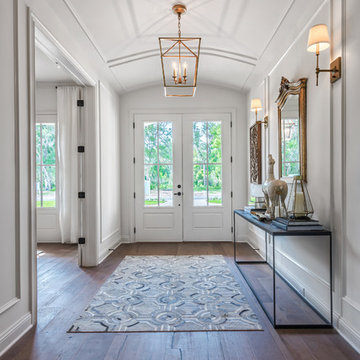
Designed and Built by: Cottage Home Company
Photographed by: Kyle Caldabaugh of Level Exposure
Inspiration for a transitional foyer in Jacksonville with white walls, dark hardwood floors, a double front door and a white front door.
Inspiration for a transitional foyer in Jacksonville with white walls, dark hardwood floors, a double front door and a white front door.
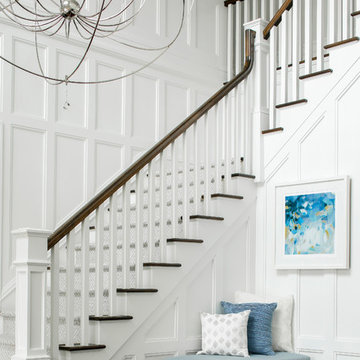
Photography: Christian Garibladi
Inspiration for a large traditional foyer in New York with white walls, dark hardwood floors, a single front door and a dark wood front door.
Inspiration for a large traditional foyer in New York with white walls, dark hardwood floors, a single front door and a dark wood front door.
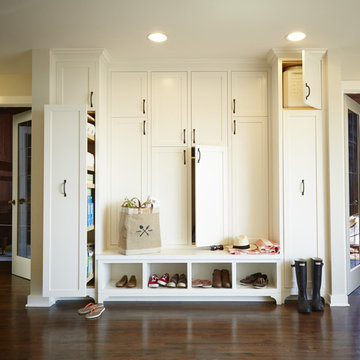
Whole-house remodel of a hillside home in Seattle. The historically-significant ballroom was repurposed as a family/music room, and the once-small kitchen and adjacent spaces were combined to create an open area for cooking and gathering.
A compact master bath was reconfigured to maximize the use of space, and a new main floor powder room provides knee space for accessibility.
Built-in cabinets provide much-needed coat & shoe storage close to the front door.
©Kathryn Barnard, 2014
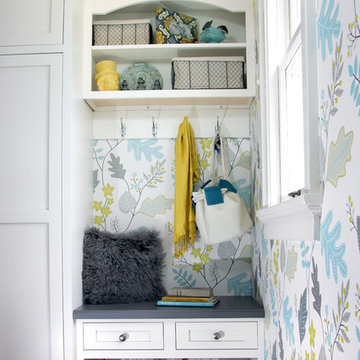
This gray and transitional kitchen remodel bridges the gap between contemporary style and traditional style. The dark gray cabinetry, light gray walls, and white subway tile backsplash make for a beautiful, neutral canvas for the bold teal blue and yellow décor accented throughout the design.
Designer Gwen Adair of Cabinet Supreme by Adair did a fabulous job at using grays to create a neutral backdrop to bring out the bright, vibrant colors that the homeowners love so much.
This Milwaukee, WI kitchen is the perfect example of Dura Supreme's recent launch of gray paint finishes, it has been interesting to see these new cabinetry colors suddenly flowing across our manufacturing floor, destined for homes around the country. We've already seen an enthusiastic acceptance of these new colors as homeowners started immediately selecting our various shades of gray paints, like this example of “Storm Gray”, for their new homes and remodeling projects!
Dura Supreme’s “Storm Gray” is the darkest of our new gray painted finishes (although our current “Graphite” paint finish is a charcoal gray that is almost black). For those that like the popular contrast between light and dark finishes, Storm Gray pairs beautifully with lighter painted and stained finishes.
Request a FREE Dura Supreme Brochure Packet:
http://www.durasupreme.com/request-brochure
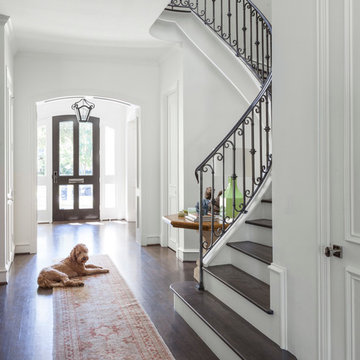
Nathan Schroder Photography
Inspiration for a transitional foyer in Dallas with white walls, dark hardwood floors, a single front door and a glass front door.
Inspiration for a transitional foyer in Dallas with white walls, dark hardwood floors, a single front door and a glass front door.
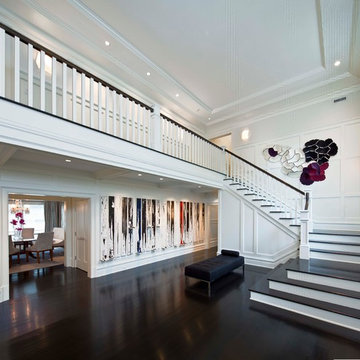
Steven Mueller Architects, LLC is a principle-based architectural firm located in the heart of Greenwich. The firm’s work exemplifies a personal commitment to achieving the finest architectural expression through a cooperative relationship with the client. Each project is designed to enhance the lives of the occupants by developing practical, dynamic and creative solutions. The firm has received recognition for innovative architecture providing for maximum efficiency and the highest quality of service.
Photo: © Jim Fiora Studio LLC
White Entryway Design Ideas with Dark Hardwood Floors
1