White Entryway Design Ideas with Exposed Beam
Refine by:
Budget
Sort by:Popular Today
61 - 80 of 132 photos
Item 1 of 3
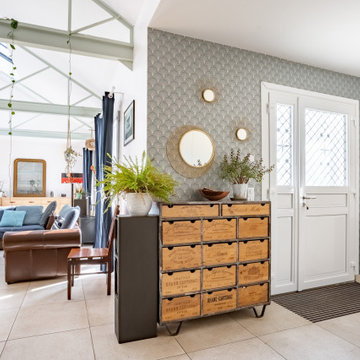
Rénovation complète
Inspiration for a mid-sized foyer with white walls, ceramic floors, a double front door, beige floor, exposed beam and wallpaper.
Inspiration for a mid-sized foyer with white walls, ceramic floors, a double front door, beige floor, exposed beam and wallpaper.
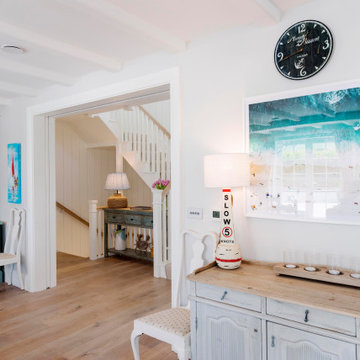
Expansive beach style foyer in Devon with white walls, medium hardwood floors, a sliding front door, a white front door, brown floor and exposed beam.
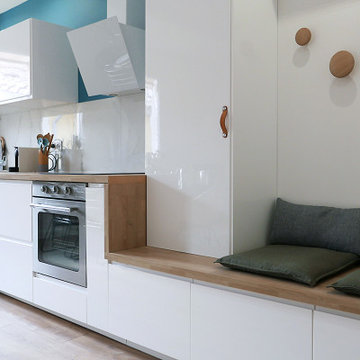
Rénovation complète pour cet appartement de type LOFT. 6 couchages sont proposés dans ces espaces de standing. La décoration à été soignée et réfléchie pour maximiser les volumes et la luminosité des pièces. L'appartement s'articule autour d'une spacieuse entrée et d'une grande verrière sur mesure.
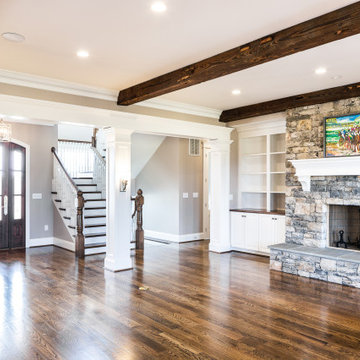
Photo of a country entryway in Other with beige walls, dark hardwood floors, a single front door, a dark wood front door and exposed beam.
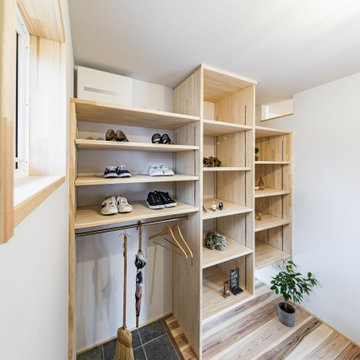
This is an example of a mid-sized modern entry hall in Other with white walls, ceramic floors, a single front door, an orange front door, grey floor, exposed beam and wallpaper.
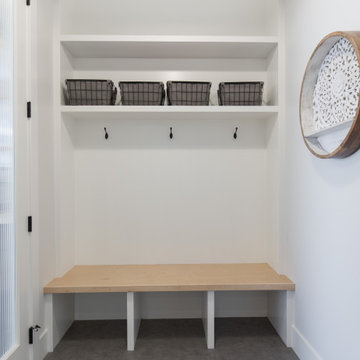
We are extremely proud of this client home as it was done during the 1st shutdown in 2020 while working remotely! Working with our client closely, we completed all of their selections on time for their builder, Broadview Homes.
Combining contemporary finishes with warm greys and light woods make this home a blend of comfort and style. The white clean lined hoodfan by Hammersmith, and the floating maple open shelves by Woodcraft Kitchens create a natural elegance. The black accents and contemporary lighting by Cartwright Lighting make a statement throughout the house.
We love the central staircase, the grey grounding cabinetry, and the brightness throughout the home. This home is a showstopper, and we are so happy to be a part of the amazing team!
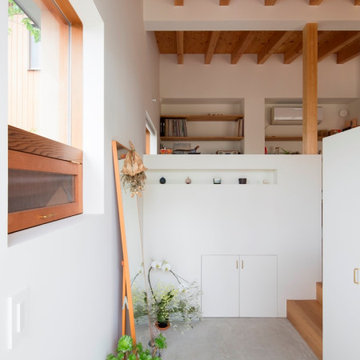
昔ながらの風情が残るのどかな地に建つ、平屋片流れのコンパクトな住まい。好きなインテリアや音楽に囲まれてのんびりと丁寧に、暮らしを楽しむプランを心掛けました。玄関をくぐると天井の登り梁がリズミカルに壁や窓と調和した心地よい空間が広がります。アイランドキッチンを中心に家族が集うLDKには好みのインテリアや観葉植物が飾られ、住まいに色どりを添えています。片流れの高い天井によってコンパクトながら家族それぞれが自由に趣味を楽しめる場所が配置されています。
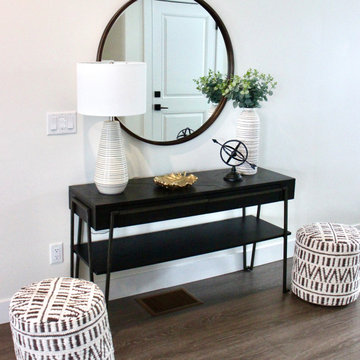
In the entry we chose an industrial style console table and round metal mirror. Two global styled poufs provide extra seating when needed in the living room.
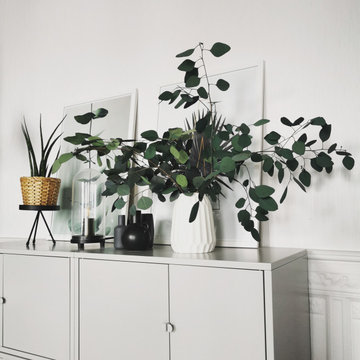
Agence Azeli decodesign
Photo of a contemporary foyer in Nantes with white walls, white floor and exposed beam.
Photo of a contemporary foyer in Nantes with white walls, white floor and exposed beam.
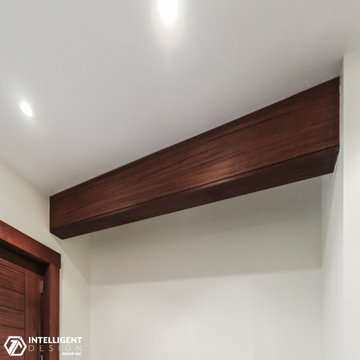
Small foyer in Toronto with white walls, granite floors, a single front door, a medium wood front door, grey floor and exposed beam.
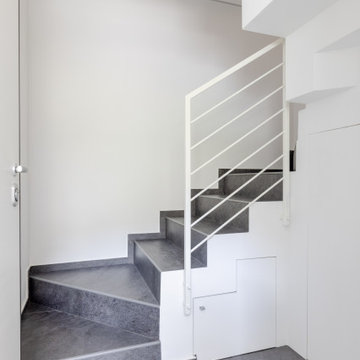
Dall'ingresso vediamo la scala per salire al piano e delle porte rasomuro ad uso disimpegno/portascarpe e vano tecnico, a fianco della scala vediamo una cascata di led per l'illuminazione della stessa
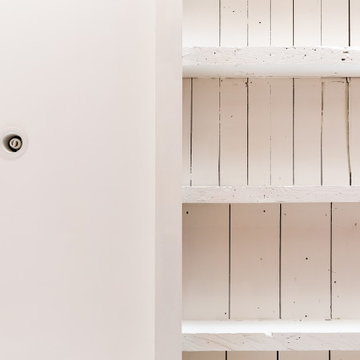
Transition from exposed beam to traditional ceiling.
Mid-sized country entryway in New York with exposed beam.
Mid-sized country entryway in New York with exposed beam.
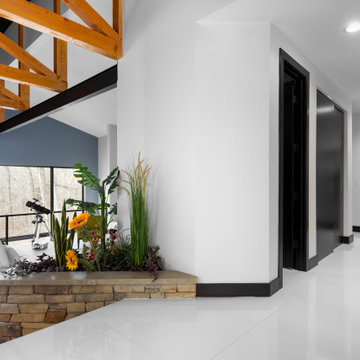
Photo of a large midcentury foyer in St Louis with white walls, ceramic floors, a double front door, a black front door, white floor and exposed beam.
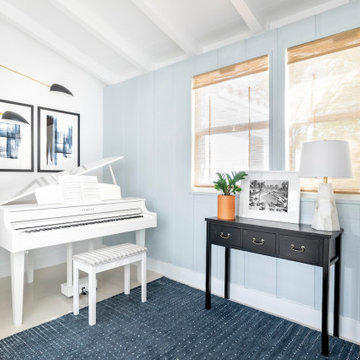
This Miami Shores bungalow received a coastal contemporary facelift.
This is an example of a contemporary entryway in Miami with blue walls and exposed beam.
This is an example of a contemporary entryway in Miami with blue walls and exposed beam.
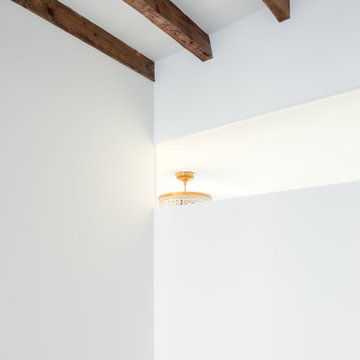
Ingresso appartamento con travi a vista in legno, il vetro fisso porta luce naturale all'ingresso.
Foto: Alessandro Polenta
Photo of a mid-sized traditional foyer in Milan with white walls, medium hardwood floors, a single front door, a medium wood front door, yellow floor and exposed beam.
Photo of a mid-sized traditional foyer in Milan with white walls, medium hardwood floors, a single front door, a medium wood front door, yellow floor and exposed beam.
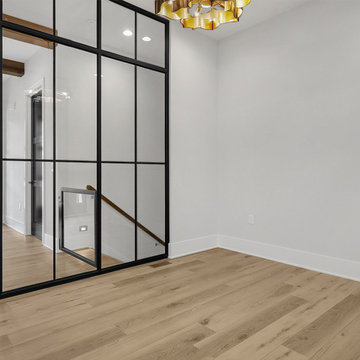
This view is from the piano room, looking towards the formal foyer, home office, and stairs to the finished lower level. The 8' front door with sidelights offers views to the wooded homesite. The home is a blend of contemporary rustic, transition, with glimpses of industrial charm. The piano room has two-sides of black metal framing with glass. The space is certainly dramatic and unique.
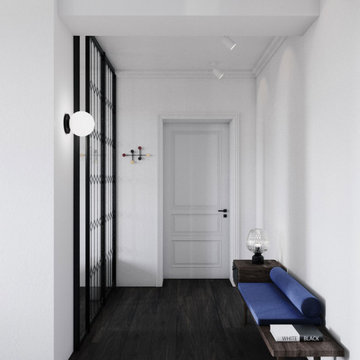
Дизайн проект квартиры площадью 65 м2
Mid-sized contemporary front door in Moscow with white walls, laminate floors, a single front door, a white front door, brown floor, exposed beam and wallpaper.
Mid-sized contemporary front door in Moscow with white walls, laminate floors, a single front door, a white front door, brown floor, exposed beam and wallpaper.
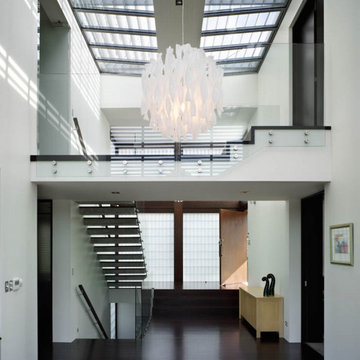
Light filled entry hall with fully glazed roof
Photo of a contemporary entryway in Auckland with white walls, dark hardwood floors, a pivot front door, a medium wood front door, brown floor and exposed beam.
Photo of a contemporary entryway in Auckland with white walls, dark hardwood floors, a pivot front door, a medium wood front door, brown floor and exposed beam.
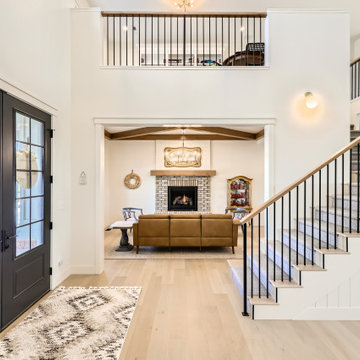
Inspiration for a large country front door in Denver with white walls, light hardwood floors, a double front door, a black front door, beige floor, exposed beam and panelled walls.
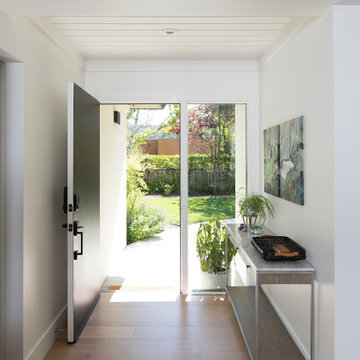
Modern eclectic Entry in Portola Valley, CA. Designed by Melinda Mandell. Photography by Michelle Drewes.
Photo of a large modern foyer in San Francisco with white walls, light hardwood floors, a single front door, beige floor and exposed beam.
Photo of a large modern foyer in San Francisco with white walls, light hardwood floors, a single front door, beige floor and exposed beam.
White Entryway Design Ideas with Exposed Beam
4