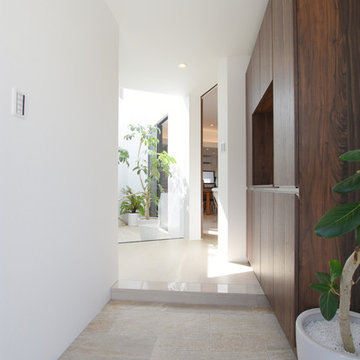White Entryway Design Ideas with Plywood Floors
Refine by:
Budget
Sort by:Popular Today
1 - 20 of 72 photos
Item 1 of 3
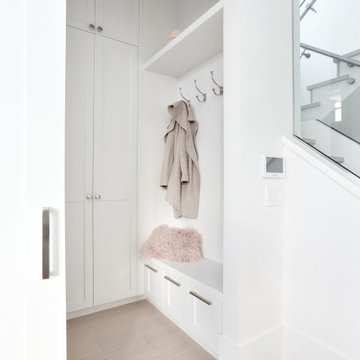
This quaint nook was turned into the perfect place to incorporate some much needed storage. Featuring a soft white shaker door blending into the matching white walls keeps it nice and bright.
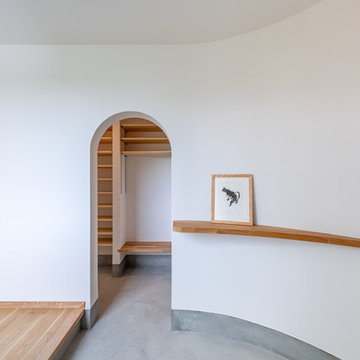
「曲線が好き」という施主のリクエストに応え、玄関を入った正面の壁を曲面にし、その壁に合わせて小さな飾り棚を作った。
その壁の奥には大容量のシューズクローク。靴だけでなくベビーカーなど様々なものを収納出来る。
家族の靴や外套などは全てここに収納出来るので玄関は常にすっきりと保つことが出来る。
ブーツなどを履く時に便利なベンチも設置した。

Design ideas for a mid-sized transitional entry hall in DC Metro with white walls and plywood floors.
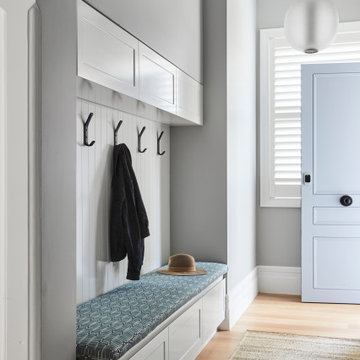
This is an example of a foyer in Other with white walls, plywood floors, a single front door and a white front door.
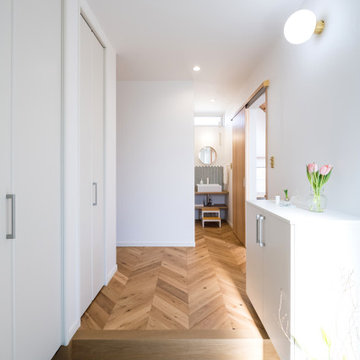
Photo of an entry hall in Other with white walls, plywood floors, a single front door, a brown front door, brown floor, wallpaper and wallpaper.
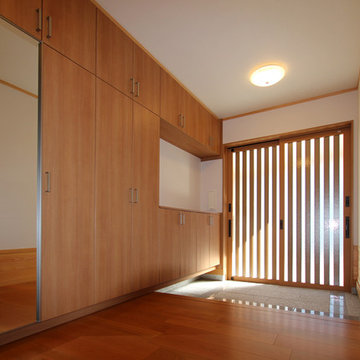
伊那市 Y邸 玄関(内)
Photo by : Taito Kusakabe
Small modern entry hall in Other with white walls, plywood floors, a sliding front door, a medium wood front door and brown floor.
Small modern entry hall in Other with white walls, plywood floors, a sliding front door, a medium wood front door and brown floor.
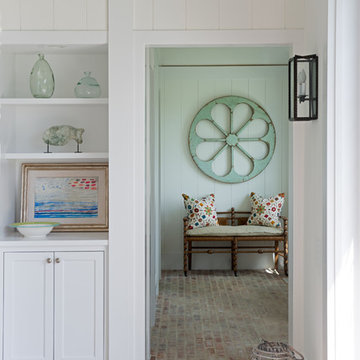
Design ideas for a large country entry hall in San Francisco with white walls, plywood floors, a single front door, a white front door and brown floor.
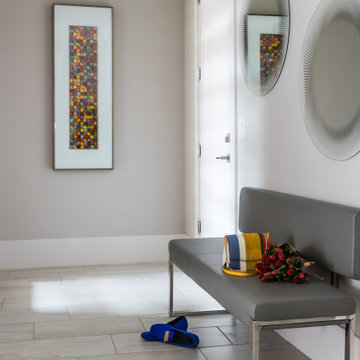
Modern Mudroom
Mid-sized contemporary mudroom in Raleigh with grey walls, plywood floors, a single front door, a medium wood front door and grey floor.
Mid-sized contemporary mudroom in Raleigh with grey walls, plywood floors, a single front door, a medium wood front door and grey floor.
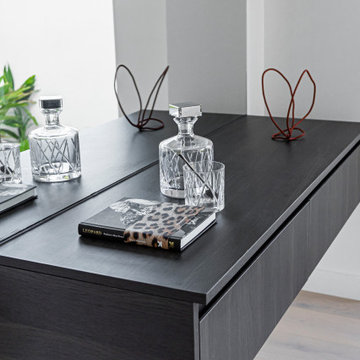
Nothing says entry like a floating console, shelf and mirror. Especially when they are tailored to suite the space entirely.
This is an example of a mid-sized modern front door in Sydney with white walls, plywood floors, a black front door and beige floor.
This is an example of a mid-sized modern front door in Sydney with white walls, plywood floors, a black front door and beige floor.
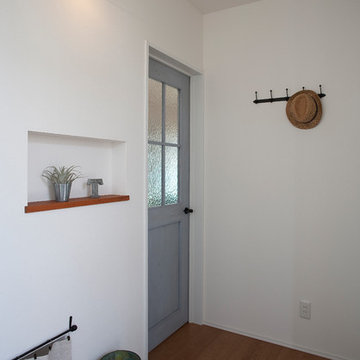
Design ideas for a scandinavian entry hall in Other with white walls, plywood floors, a single front door, a medium wood front door and brown floor.
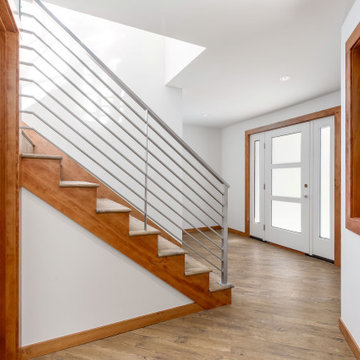
Design ideas for a modern front door in Salt Lake City with white walls, plywood floors, a single front door, a white front door and brown floor.

Photo of a contemporary entry hall in Tokyo with brown walls, plywood floors, a single front door, white floor, wallpaper and wallpaper.
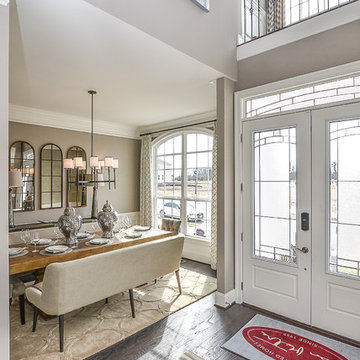
Photo of a large transitional entry hall in DC Metro with beige walls, plywood floors, a double front door and a white front door.
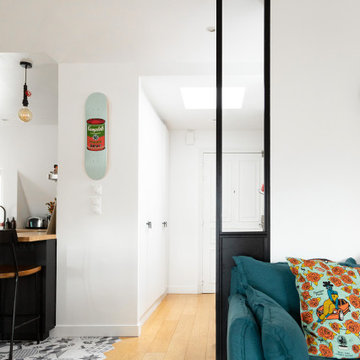
Nos clients occupaient déjà cet appartement mais souhaitaient une rénovation au niveau de la cuisine qui était isolée et donc inexploitée.
Ayant déjà des connaissances en matière d'immobilier, ils avaient une idée précise de ce qu'ils recherchaient. Ils ont utilisé le modalisateur 3D d'IKEA pour créer leur cuisine en choisissant les meubles et le plan de travail.
Nous avons déposé le mur porteur qui séparait la cuisine du salon pour ouvrir les espaces. Afin de soutenir la structure, nos experts ont installé une poutre métallique type UPN. Cette dernière étant trop grande (5M de mur à remplacer !), nous avons dû l'apporter en plusieurs morceaux pour la re-boulonner, percer et l'assembler sur place.
Des travaux de plomberie et d'électricité ont été nécessaires pour raccorder le lave-vaisselle et faire passer les câbles des spots dans le faux-plafond créé pour l'occasion. Nous avons également retravaillé le plan de travail pour qu'il se fonde parfaitement avec la cuisine.
Enfin, nos clients ont profité de nos services pour rattraper une petite étourderie. Ils ont eu un coup de cœur pour un canapé @laredouteinterieurs en solde. Lors de la livraison, ils se rendent compte que le canapé dépasse du mur de 30cm ! Nous avons alors installé une jolie verrière pour rattraper la chose.
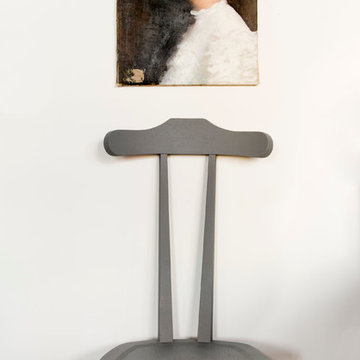
Rikki Snyder
Inspiration for a transitional entryway in New York with white walls and plywood floors.
Inspiration for a transitional entryway in New York with white walls and plywood floors.
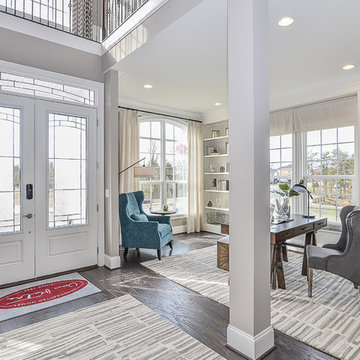
Large transitional entry hall in DC Metro with beige walls, plywood floors, a double front door and a white front door.
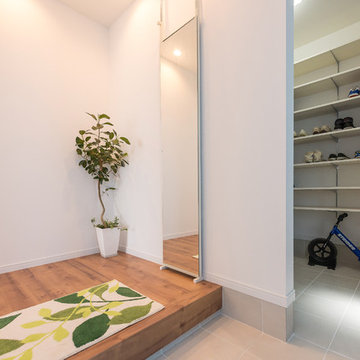
シューズクローセット
玄関ホール左側にリビングドアがあり、そのままリビングへ行けますが
左側のクローゼットを通りぬけると洗面所前の廊下へ出られます。
すぐに手を洗ったりシャワーしたりしたい、ご家族のための動線に配慮しました。
This is an example of a mid-sized modern front door in Other with white walls, plywood floors, a single front door and brown floor.
This is an example of a mid-sized modern front door in Other with white walls, plywood floors, a single front door and brown floor.
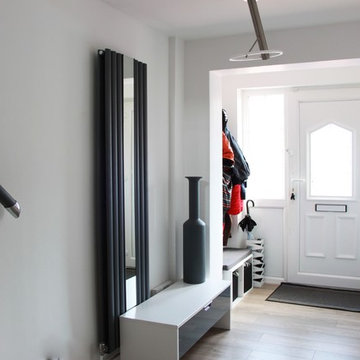
MAGDA ESHIET
Photo of a mid-sized contemporary entryway in Buckinghamshire with white walls and plywood floors.
Photo of a mid-sized contemporary entryway in Buckinghamshire with white walls and plywood floors.
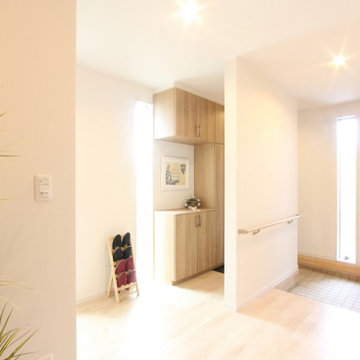
シューズクロークには上り口を設け、通り抜け(ウォークスルー)できるようにすることで、家族用と来客用で靴を脱ぎ履きできる空間を分けています。
シューズクローク経由で家に上がれる家族用の動線を確保することで、靴が散らかっていても目隠しになります。
Design ideas for a mid-sized contemporary entry hall in Fukuoka with white walls, plywood floors, a single front door, a brown front door, beige floor, wallpaper and wallpaper.
Design ideas for a mid-sized contemporary entry hall in Fukuoka with white walls, plywood floors, a single front door, a brown front door, beige floor, wallpaper and wallpaper.
White Entryway Design Ideas with Plywood Floors
1
