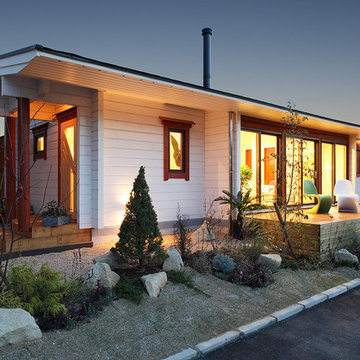Tiny House White Exterior Design Ideas
Refine by:
Budget
Sort by:Popular Today
41 - 60 of 275 photos
Item 1 of 3
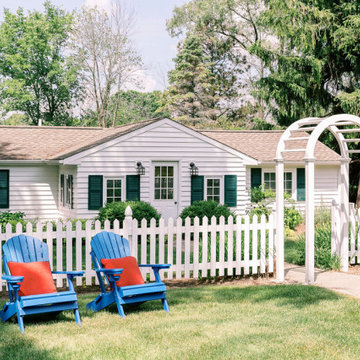
This is an example of a beach style one-storey white exterior in New York with wood siding and a shingle roof.
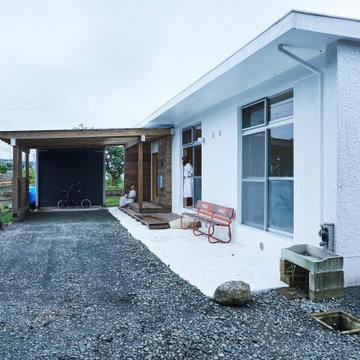
夫婦2人家族のためのリノベーション住宅
photos by Katsumi Simada
Inspiration for a small scandinavian one-storey concrete white exterior in Other with a gable roof and a white roof.
Inspiration for a small scandinavian one-storey concrete white exterior in Other with a gable roof and a white roof.
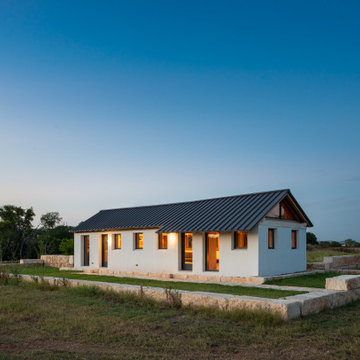
Outside, the barn received a new metal standing seam roof and perimeter chop-block limestone curb. Butterstick limestone walls form a grassy enclosed yard from which to sit and take in the sights and sounds of the Hill Country.
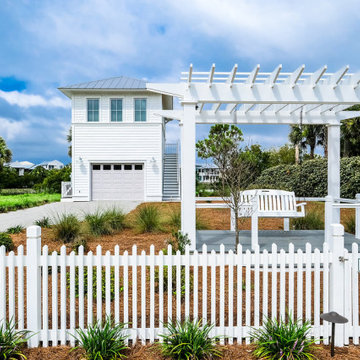
Inspiration for a small beach style two-storey white exterior in Tampa with wood siding, a hip roof and a metal roof.
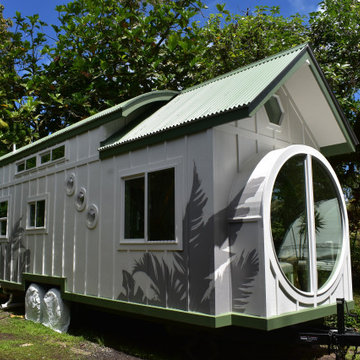
Photo of a small contemporary two-storey white exterior in Hawaii with wood siding, a butterfly roof, a metal roof and board and batten siding.

The welcoming Front Covered Porch of The Catilina. View House Plan THD-5289: https://www.thehousedesigners.com/plan/catilina-1013-5289/
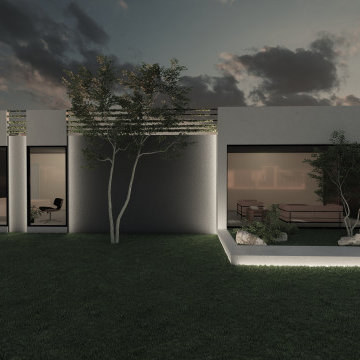
Design ideas for a mid-sized contemporary one-storey white exterior in Los Angeles with mixed siding, a flat roof, a mixed roof, a white roof and board and batten siding.

The backyard with an all-glass office/ADU (accessory dwelling unit).
Inspiration for a small contemporary one-storey glass white exterior in Los Angeles with a flat roof, a metal roof and a white roof.
Inspiration for a small contemporary one-storey glass white exterior in Los Angeles with a flat roof, a metal roof and a white roof.
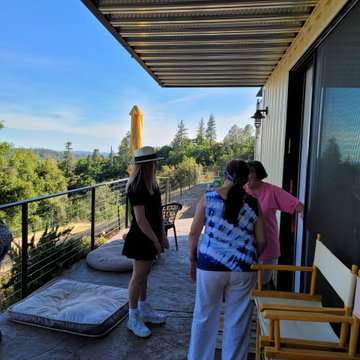
Shipping Container Guest House with concrete metal deck
Inspiration for a small industrial one-storey white exterior in Sacramento with metal siding, a flat roof, a metal roof and a grey roof.
Inspiration for a small industrial one-storey white exterior in Sacramento with metal siding, a flat roof, a metal roof and a grey roof.
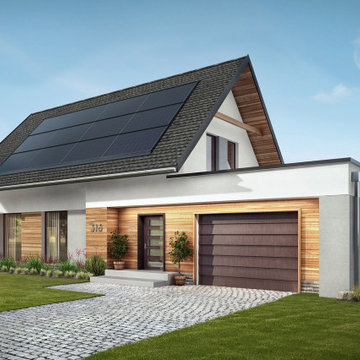
saves you thousands of dollars per year
Photo of a mid-sized modern one-storey white exterior in Austin with wood siding, a clipped gable roof and a tile roof.
Photo of a mid-sized modern one-storey white exterior in Austin with wood siding, a clipped gable roof and a tile roof.
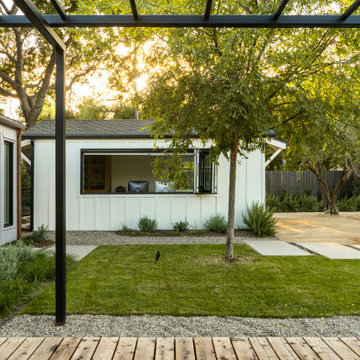
ADU Office
--
Location: Santa Ynez, CA // Type: Remodel & New Construction // Architect: Salt Architect // Designer: Rita Chan Interiors // Lanscape: Bosky // #RanchoRefugioSY
---
Featured in Sunset, Domino, Remodelista, Modern Luxury Interiors
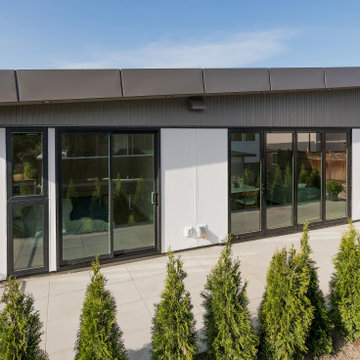
Photo of a mid-sized contemporary one-storey white exterior in Vancouver with concrete fiberboard siding, a flat roof, a black roof and board and batten siding.
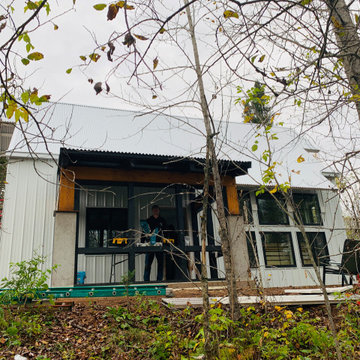
South side rear of the house. screen porch doesnt have screens yet.
This is an example of a small country two-storey white exterior in Minneapolis with metal siding, a gable roof and a metal roof.
This is an example of a small country two-storey white exterior in Minneapolis with metal siding, a gable roof and a metal roof.

Inspiration for a small modern one-storey stucco white exterior in Los Angeles with a gable roof, a shingle roof and a black roof.
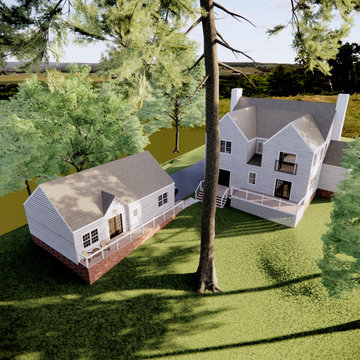
Photo of a small traditional one-storey white exterior in Raleigh with wood siding, a gable roof, a shingle roof, a grey roof and clapboard siding.

Nestled in the heart of Cowes on the Isle of Wight, this gorgeous Hampton's style cottage proves that good things, do indeed, come in 'small packages'!
Small spaces packed with BIG designs and even larger solutions, this cottage may be small, but it's certainly mighty, ensuring that storage is not forgotten about, alongside practical amenities.
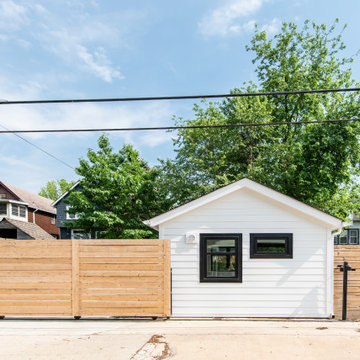
Conversion of a 1 car garage into an studio Additional Dwelling Unit
Photo of a small contemporary one-storey white exterior in DC Metro with mixed siding, a shed roof, a shingle roof and a black roof.
Photo of a small contemporary one-storey white exterior in DC Metro with mixed siding, a shed roof, a shingle roof and a black roof.
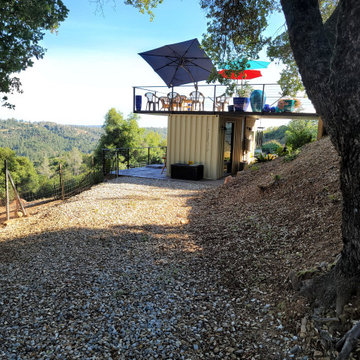
Shipping Container Guest House with concrete metal deck
This is an example of a small industrial one-storey white exterior in Sacramento with metal siding, a flat roof, a metal roof and a grey roof.
This is an example of a small industrial one-storey white exterior in Sacramento with metal siding, a flat roof, a metal roof and a grey roof.
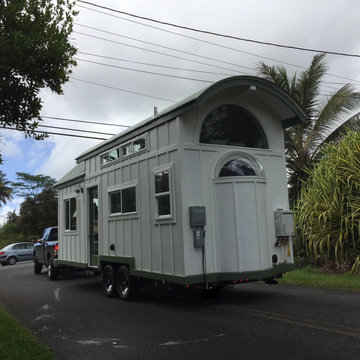
Here you can see the dome skylight that's above the soaking tub and how the round wall extrudes from the wall opening up the bathroom with more space. The Oasis Model ATU Tiny Home Exterior in White and Green. Tiny Home on Wheels. Hawaii getaway. 8x24' trailer.
I love working with clients that have ideas that I have been waiting to bring to life. All of the owner requests were things I had been wanting to try in an Oasis model. The table and seating area in the circle window bump out that normally had a bar spanning the window; the round tub with the rounded tiled wall instead of a typical angled corner shower; an extended loft making a big semi circle window possible that follows the already curved roof. These were all ideas that I just loved and was happy to figure out. I love how different each unit can turn out to fit someones personality.
The Oasis model is known for its giant round window and shower bump-out as well as 3 roof sections (one of which is curved). The Oasis is built on an 8x24' trailer. We build these tiny homes on the Big Island of Hawaii and ship them throughout the Hawaiian Islands.
Tiny House White Exterior Design Ideas
3
