Tiny House White Exterior Design Ideas
Refine by:
Budget
Sort by:Popular Today
121 - 140 of 275 photos
Item 1 of 3
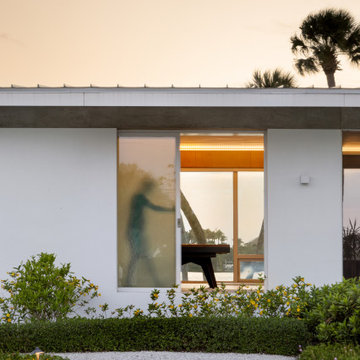
Parc Fermé is an area at an F1 race track where cars are parked for display for onlookers.
Our project, Parc Fermé was designed and built for our previous client (see Bay Shore) who wanted to build a guest house and house his most recent retired race cars. The roof shape is inspired by his favorite turns at his favorite race track. Race fans may recognize it.
The space features a kitchenette, a full bath, a murphy bed, a trophy case, and the coolest Big Green Egg grill space you have ever seen. It was located on Sarasota Bay.
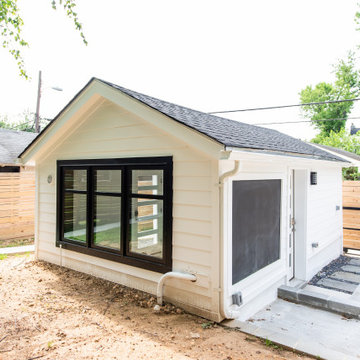
Conversion of a 1 car garage into an studio Additional Dwelling Unit
Photo of a small contemporary one-storey white exterior in DC Metro with mixed siding, a shed roof, a shingle roof and a black roof.
Photo of a small contemporary one-storey white exterior in DC Metro with mixed siding, a shed roof, a shingle roof and a black roof.
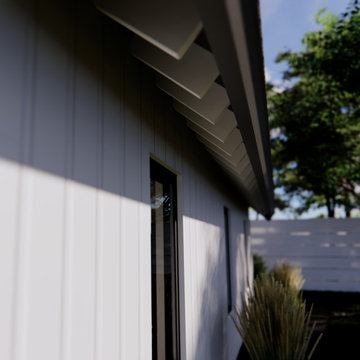
Exposed rafter tails
This is an example of a small contemporary one-storey white exterior in Portland with concrete fiberboard siding, a gable roof, a shingle roof, a black roof and board and batten siding.
This is an example of a small contemporary one-storey white exterior in Portland with concrete fiberboard siding, a gable roof, a shingle roof, a black roof and board and batten siding.
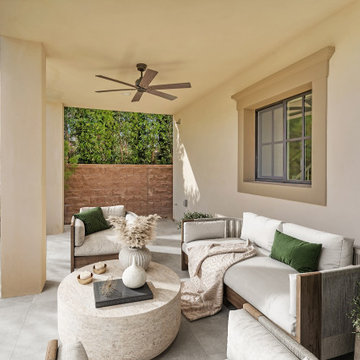
Covered Patio
This is an example of a large mediterranean two-storey stucco white exterior in San Diego with a gable roof, a tile roof and a red roof.
This is an example of a large mediterranean two-storey stucco white exterior in San Diego with a gable roof, a tile roof and a red roof.
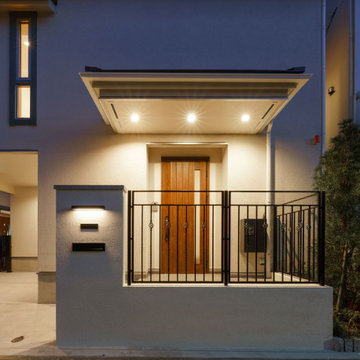
Photo of a small scandinavian two-storey white exterior in Tokyo with a shed roof, a metal roof and a grey roof.
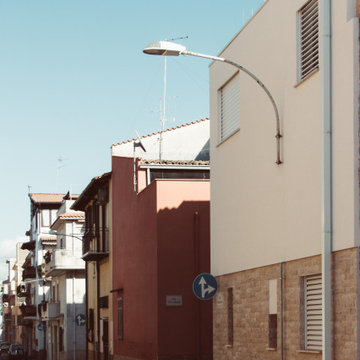
This is an example of a small mediterranean two-storey white exterior in Catania-Palermo with stone veneer, a shed roof and a tile roof.
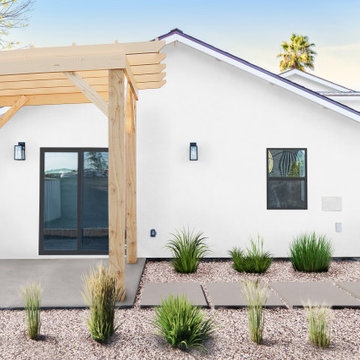
Introducing a stunning new construction that brings modern home design to life - a complete ADU remodel with exquisite features and contemporary touches that are sure to impress. The single wall kitchen layout is a standout feature, complete with sleek grey cabinetry, a clean white backsplash, and sophisticated stainless steel fixtures. Adorned with elegant white marble countertops and light hardwood floors that seamlessly flow throughout the space, this kitchen is not just visually appealing, but also functional and practical for daily use. The spacious bedroom is equally impressive, boasting a beautiful bathroom with luxurious marble details that exude a sense of indulgence and sophistication. With its sleek modern design and impeccable craftsmanship, this ADU remodel is the perfect choice for anyone looking to turn their home into a stylish, sophisticated oasis.
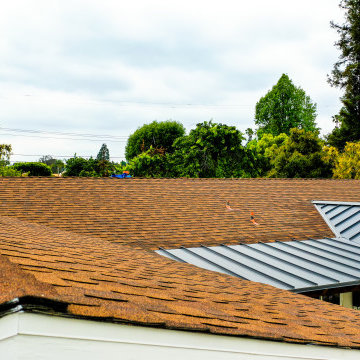
New Roofing installed along with a new metal roof panel opening. Planks and beams installed coated with a varnish finishing.
Large arts and crafts one-storey white exterior in Orange County with a gable roof, a mixed roof and a brown roof.
Large arts and crafts one-storey white exterior in Orange County with a gable roof, a mixed roof and a brown roof.
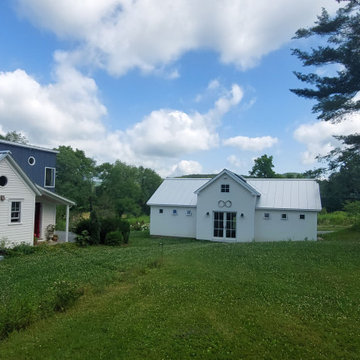
Concept Sketch
Inspiration for a small country one-storey white exterior in Other with wood siding, a gable roof, a metal roof, a grey roof and board and batten siding.
Inspiration for a small country one-storey white exterior in Other with wood siding, a gable roof, a metal roof, a grey roof and board and batten siding.
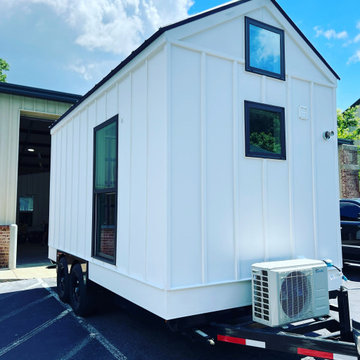
Tiny house exterior in Kennesaw GA
Small country one-storey white exterior with wood siding, a metal roof, a blue roof and board and batten siding.
Small country one-storey white exterior with wood siding, a metal roof, a blue roof and board and batten siding.
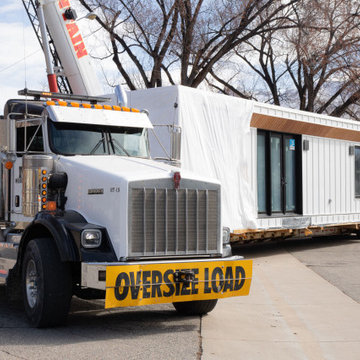
Photo of a modern one-storey white exterior in Los Angeles with concrete fiberboard siding, a flat roof and board and batten siding.
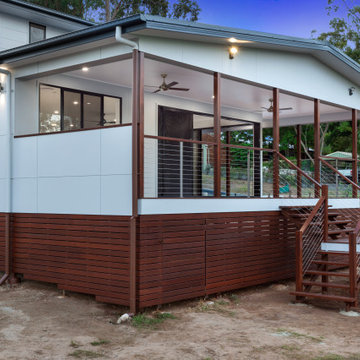
Mid-sized two-storey white exterior in Brisbane with concrete fiberboard siding, a gable roof and a metal roof.
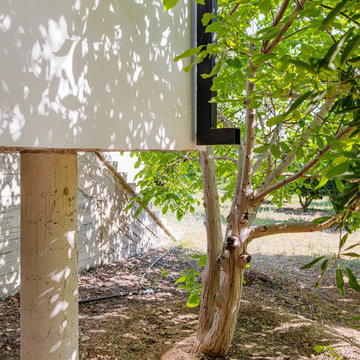
Bedroom addition floating gently above existing trees on the site.
PHOTO: Kerim Belet Photography
Inspiration for a small mediterranean one-storey stucco white exterior in Other with a shed roof and a tile roof.
Inspiration for a small mediterranean one-storey stucco white exterior in Other with a shed roof and a tile roof.
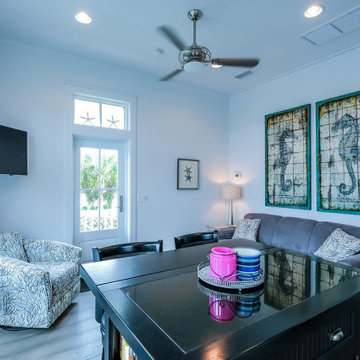
Design ideas for a small beach style two-storey white exterior in Tampa with wood siding, a hip roof and a metal roof.
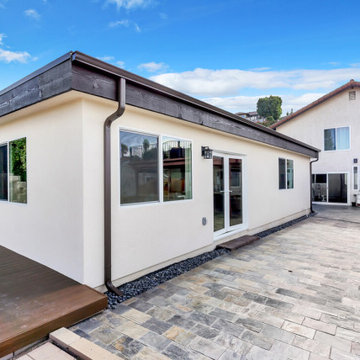
Exterior of ADU.
Inspiration for a mid-sized eclectic one-storey stucco white exterior in San Diego with a flat roof, a shingle roof and a black roof.
Inspiration for a mid-sized eclectic one-storey stucco white exterior in San Diego with a flat roof, a shingle roof and a black roof.
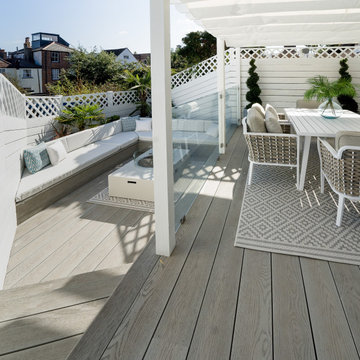
Nestled in the heart of Cowes on the Isle of Wight, this gorgeous Hampton's style cottage proves that good things, do indeed, come in 'small packages'!
Small spaces packed with BIG designs and even larger solutions, this cottage may be small, but it's certainly mighty, ensuring that storage is not forgotten about, alongside practical amenities.
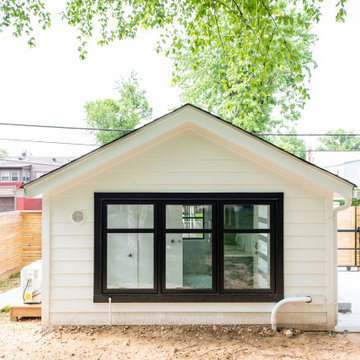
Conversion of a 1 car garage into an studio Additional Dwelling Unit
This is an example of a small contemporary one-storey white exterior in DC Metro with mixed siding, a shed roof, a shingle roof and a black roof.
This is an example of a small contemporary one-storey white exterior in DC Metro with mixed siding, a shed roof, a shingle roof and a black roof.
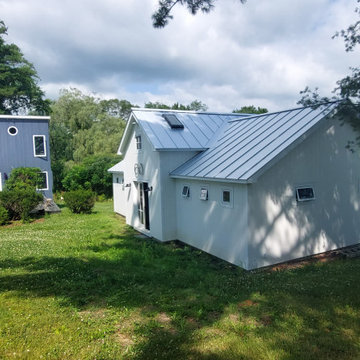
Concept Sketch
This is an example of a small country one-storey white exterior in Other with wood siding, a gable roof, a metal roof, a grey roof and board and batten siding.
This is an example of a small country one-storey white exterior in Other with wood siding, a gable roof, a metal roof, a grey roof and board and batten siding.
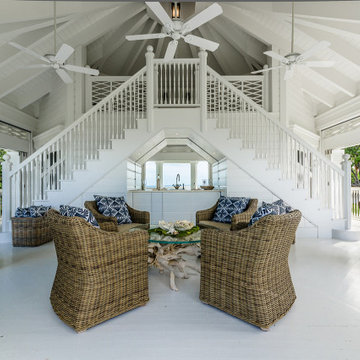
Inspiration for an expansive beach style two-storey white exterior in Miami with a shingle roof and a brown roof.
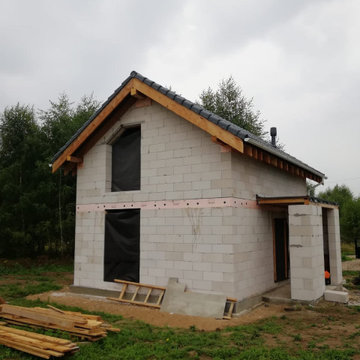
Небольшие дома из газобетонных блоков с кровлей из натуральной черепицы
Design ideas for a small transitional two-storey white exterior in Moscow with mixed siding, a gable roof, a tile roof and a grey roof.
Design ideas for a small transitional two-storey white exterior in Moscow with mixed siding, a gable roof, a tile roof and a grey roof.
Tiny House White Exterior Design Ideas
7