White Exterior Design Ideas
Refine by:
Budget
Sort by:Popular Today
121 - 140 of 5,484 photos
Item 1 of 3
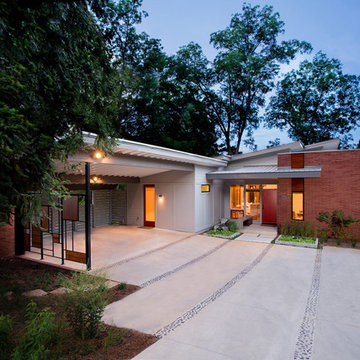
Photography by Jason Thrasher
Photo of a small contemporary one-storey white house exterior in Atlanta with mixed siding, a shed roof and a metal roof.
Photo of a small contemporary one-storey white house exterior in Atlanta with mixed siding, a shed roof and a metal roof.
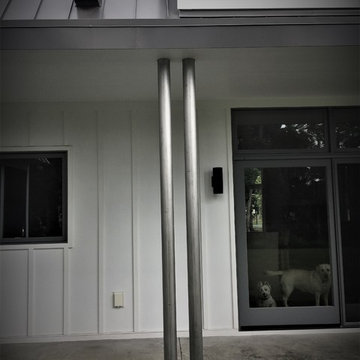
Design ideas for a large country one-storey white house exterior in Richmond with wood siding, a gable roof and a metal roof.
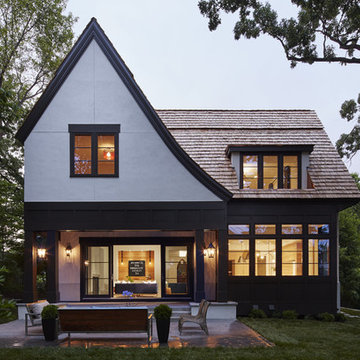
Corey Gaffer Photography
This is an example of a transitional two-storey stucco white exterior in Minneapolis with a gable roof.
This is an example of a transitional two-storey stucco white exterior in Minneapolis with a gable roof.
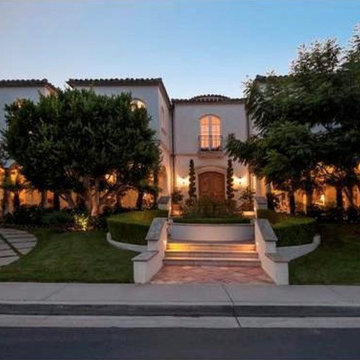
Backyard Pool
Design ideas for an expansive mediterranean two-storey stucco white house exterior in Los Angeles.
Design ideas for an expansive mediterranean two-storey stucco white house exterior in Los Angeles.
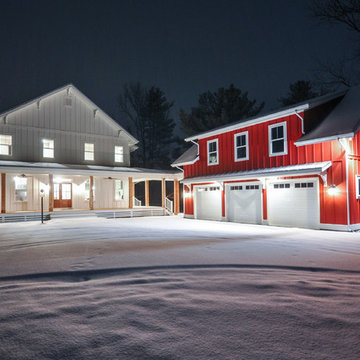
Dawn Cromer photographer and homeowner. This modern farmhouse was custom built by Peak Builders, LLC, in central Virginia and completed 2015. Two separate architects contributed to the project, Andres F. Martinez founder of ARKE design-build, LLC, and Heath Wills founder of Heath Wills Home Designs, llc. Each worked closely with the homeowners, marrying their aim to fashion the home inside and out to have a farmhouse heart yet craftsman flare. The main house exterior features a mixture of board-and-batten and lap hardie siding painted Benjamin Moore White Dove (OC-17), while the garage is solely board-and-batten painted Benjamin Moore Caliente (AF-290).
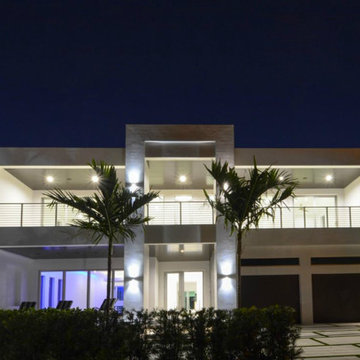
Front view at night showing driveway and wood stained soffits.. classic white modern facade, lighting provides a soft glow
Mid-sized modern two-storey white exterior in Miami with stone veneer and a flat roof.
Mid-sized modern two-storey white exterior in Miami with stone veneer and a flat roof.
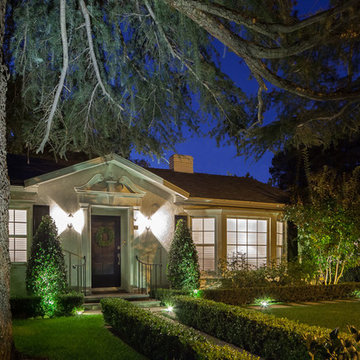
Design ideas for a mid-sized traditional one-storey white house exterior in Los Angeles with mixed siding, a gable roof and a shingle roof.
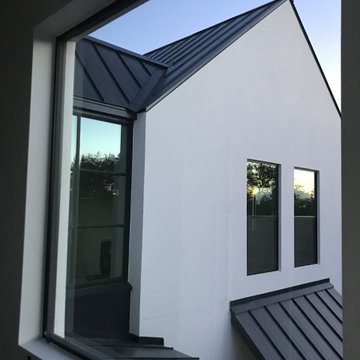
A simple and contemporary palette of white stucco, black windows and metal roofing evokes the American farmhouse vernacular.
Country two-storey stucco white house exterior in Austin with a gable roof and a metal roof.
Country two-storey stucco white house exterior in Austin with a gable roof and a metal roof.
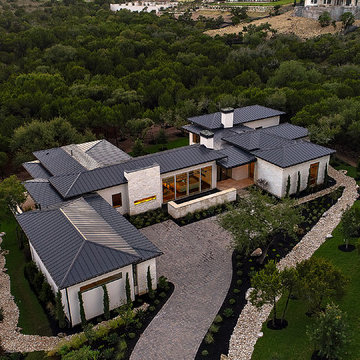
JPM Real Estate Photography
This is an example of a large contemporary one-storey white house exterior in Austin with stone veneer and a metal roof.
This is an example of a large contemporary one-storey white house exterior in Austin with stone veneer and a metal roof.
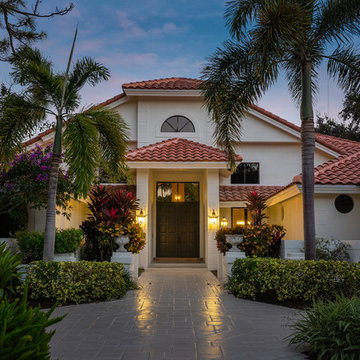
Inspiration for a mediterranean two-storey white house exterior in Miami with a hip roof and a tile roof.
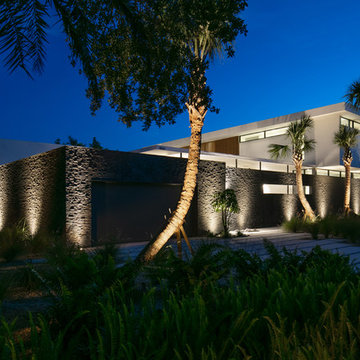
Ryan Gamma Photography
Inspiration for a large contemporary two-storey white house exterior in Tampa with a flat roof.
Inspiration for a large contemporary two-storey white house exterior in Tampa with a flat roof.
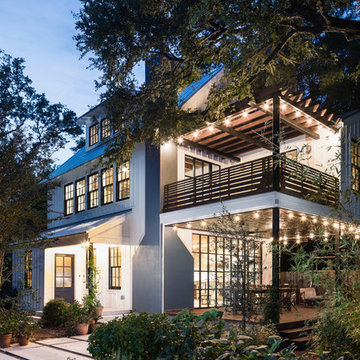
This renovated home in Clarksville was modeled a!er a lo! that the English homeowner, Sharon Miller, once lived in in London, with the idea that she could cook, entertain, and have fires in one room. Richard Hughes of Element 5 Architecture helped bring her vision to life. In the kitchen, maple and stainless-steel cabinet fronts and custom-made floating shelves are lit up with LED lighting that Miller saw used at a cozy bar in New York City’s Gramercy Park neighborhood. The industrial look Miller and Hughes were a!er was solidified with the exposed brick wall, which is ironically called English Pub. Hughes worked to maintain the small scale found throughout Clarksville while making the home more convenient by adding a second-floor work studio and an attic guest room. Miller says: “I love the open beamthat really create a sense of warmth and sturdiness. The Edwardian cast-iron fireplace surround wasfound in a London salvage yard and shipped over… It makes me feel connected to home. It’s wonderful to work in the studio surrounded by trees even though I’m in the heart of Austin.” Photograph by Andrea Calo.
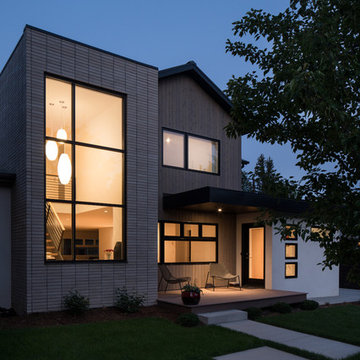
Exterior at dusk.
Interior: www.kimballmodern.com
Photo: www.danecronin.com
Photo of a mid-sized contemporary two-storey white house exterior in Denver with mixed siding, a gable roof and a metal roof.
Photo of a mid-sized contemporary two-storey white house exterior in Denver with mixed siding, a gable roof and a metal roof.
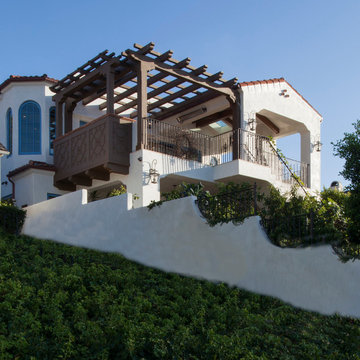
Kim Grant, Architect;
Elizabeth Barkett, Interior Designer - Ross Thiele & Sons Ltd.;
Theresa Clark, Landscape Architect
Gail Owens, Photographer
This is an example of a mid-sized mediterranean two-storey stucco white exterior in San Diego with a gable roof.
This is an example of a mid-sized mediterranean two-storey stucco white exterior in San Diego with a gable roof.
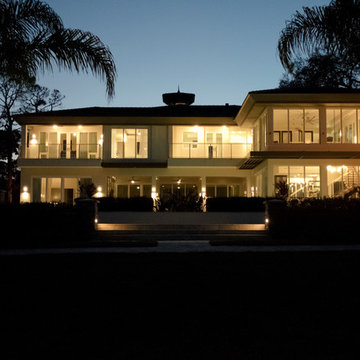
Jessa Andre Studios
This is an example of an expansive contemporary two-storey stucco white exterior in Orlando.
This is an example of an expansive contemporary two-storey stucco white exterior in Orlando.
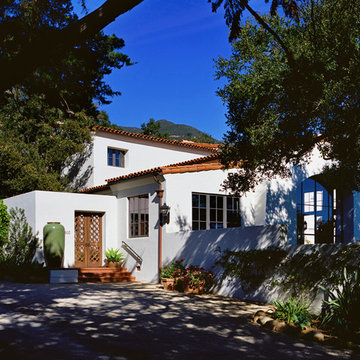
MONTECITO, CA / SINGLE FAMILY RESIDENTIAL
The Casa de Casey takes its place among the graceful and genteel tradition of Santa Barbara architecture. Located in a secreted area of Montecito, the house is tucked amidst a wooded glen along a riparian creek bed. Carefully sited at the top of a rolling green, the building provides a strong form in the natural landscape.
With its reference to historical precedent, the house is both undeniably familiar and tangibly rich. Site sensitivity and pure spatial relationships combine in new ways, showing that what’s old can be new again.
An entry courtyard concealed behind a pair of wooden doors of Moorish design begins the entry sequence. The courtyard, wrapped around an existing mature oak tree, creates an outdoor room, which establishes an interplay between interior and exterior spaces, a theme that recurs throughout the house.
An exercise in scale and proportion, the 5,000-square-foot residence is imbued with classic detail and richness found in the Spanish Colonial architecture characteristic of George Washington Smith and others. Interior spaces are created through pure and varied geometric volumes, and are elaborated by opened beamed ceilings, groin vaults and Moorish arches.
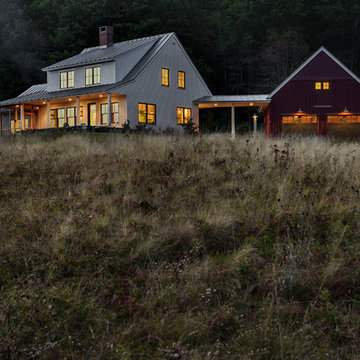
photography by Rob Karosis
Photo of a mid-sized traditional two-storey white exterior in Portland Maine with wood siding.
Photo of a mid-sized traditional two-storey white exterior in Portland Maine with wood siding.
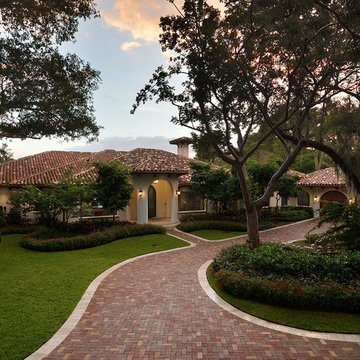
Design ideas for a large mediterranean one-storey stucco white exterior in Miami with a clipped gable roof.
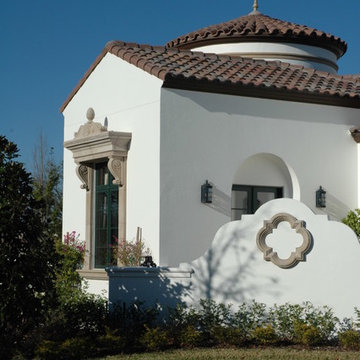
Morales Design Studio
This is an example of a mediterranean one-storey stucco white exterior in Orlando.
This is an example of a mediterranean one-storey stucco white exterior in Orlando.
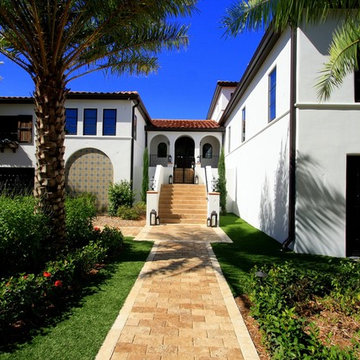
Expansive mediterranean three-storey stucco white house exterior in Tampa with a hip roof and a tile roof.
White Exterior Design Ideas
7