White Exterior Design Ideas
Refine by:
Budget
Sort by:Popular Today
121 - 140 of 24,409 photos
Item 1 of 3
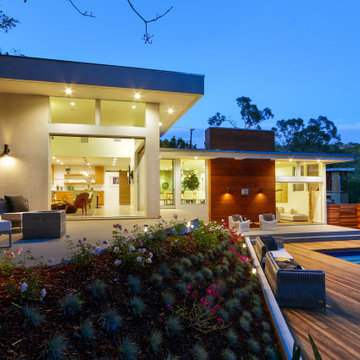
A remodel of a midcentury home, with family room addition, new pool and patios. MAKE drew inspiration from the existing horizontal lines of the existing midcentury residence, also complimenting those lines with the addition of vertical architectural gestures and a new family room with a heightened roof line. We site planned the home to shelter the pool and enhance the sense of privacy and as an extension of the livable area.
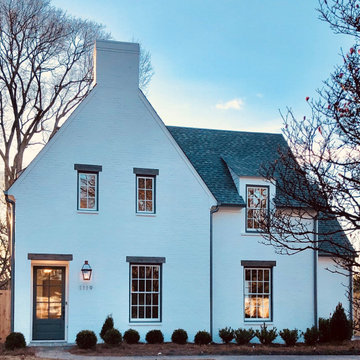
A single French Quarter Lantern illuminates the front entry of this transitional cottage style home.
Photo of a large transitional two-storey brick white house exterior in New Orleans with a shingle roof.
Photo of a large transitional two-storey brick white house exterior in New Orleans with a shingle roof.
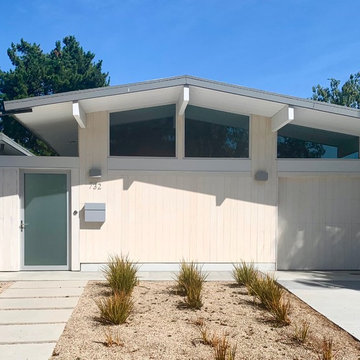
Midcentury one-storey white house exterior in Other with wood siding.
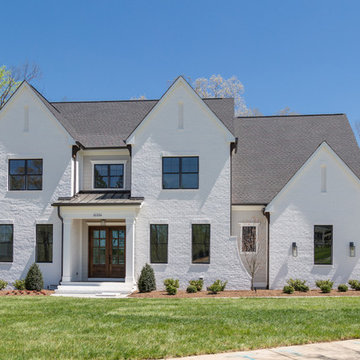
Photo of a large modern brick white house exterior in Charlotte with a gable roof and a shingle roof.
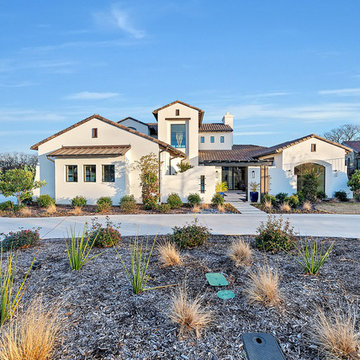
This is the exterior of our 2018 Dream Home located in Westlake, Texas in the DFW Metro. We did a contemporary mediterranean style for the exterior using black steel and glass windows along with skinny, black sconces. Gutters: Dark Bronze.
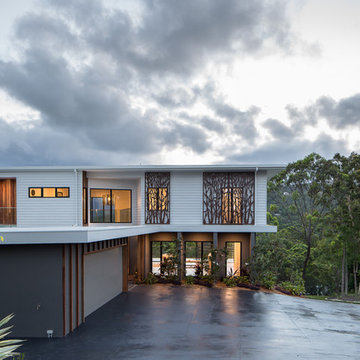
The design was perched on a steep embankment overlooking west to the Gold Coast Hinterland Range. Two rectilinear forms intersecting to create privacy from the entrance & private pool courtyard beyond. The entry sequence is skewed on an angle that slices into the two storey form to set up a view axis to the hinterland range. Natural material selections add a warmth & appropriate response to the Hinterland setting. Ground floor walls open out with large stacker doors blurring the enclosure & connecting the occupants with the natural bushland setting. Built by Makin Constructions.
Photos: Andy MacPherson Studio
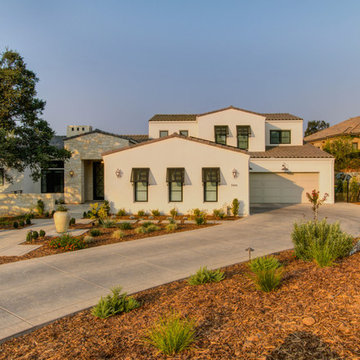
KO Photography (530)313-8999
Builder: C. Scott Whitten (916) 275-5279
Photo of a large mediterranean two-storey stucco white house exterior in Sacramento with a gable roof and a tile roof.
Photo of a large mediterranean two-storey stucco white house exterior in Sacramento with a gable roof and a tile roof.
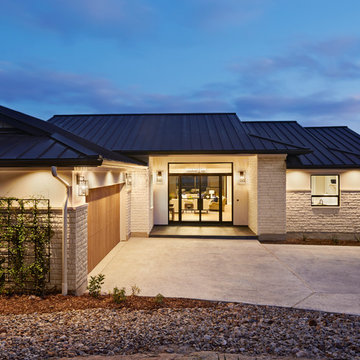
Craig Washburn
Design ideas for a large country two-storey white house exterior in Austin with stone veneer, a hip roof and a metal roof.
Design ideas for a large country two-storey white house exterior in Austin with stone veneer, a hip roof and a metal roof.
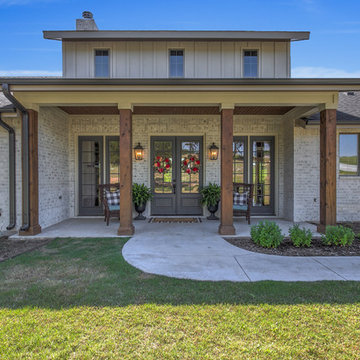
Inspiration for a mid-sized country one-storey brick white house exterior in Dallas with a shed roof and a mixed roof.
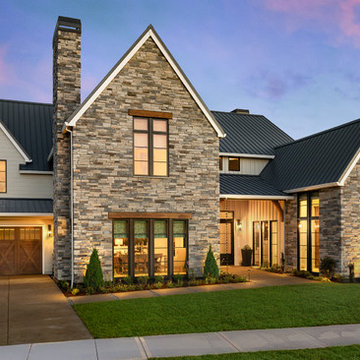
Justin Krug Photography
This is an example of a large country two-storey white house exterior in Portland with mixed siding, a gable roof and a metal roof.
This is an example of a large country two-storey white house exterior in Portland with mixed siding, a gable roof and a metal roof.
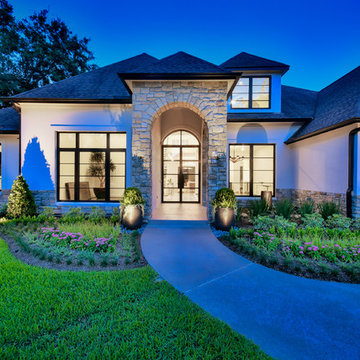
Photo of a large contemporary two-storey stucco white house exterior in Houston with a gable roof and a shingle roof.
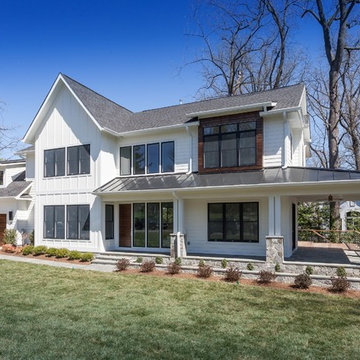
Design ideas for a contemporary three-storey white house exterior in DC Metro with mixed siding and a mixed roof.
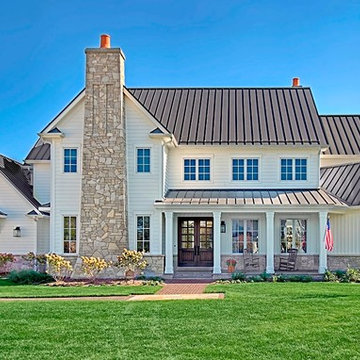
Country two-storey white exterior in Other with wood siding, a gable roof and a metal roof.
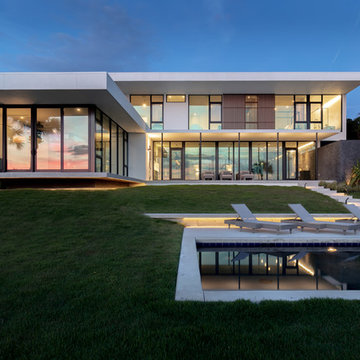
SeaThru is a new, waterfront, modern home. SeaThru was inspired by the mid-century modern homes from our area, known as the Sarasota School of Architecture.
This homes designed to offer more than the standard, ubiquitous rear-yard waterfront outdoor space. A central courtyard offer the residents a respite from the heat that accompanies west sun, and creates a gorgeous intermediate view fro guest staying in the semi-attached guest suite, who can actually SEE THROUGH the main living space and enjoy the bay views.
Noble materials such as stone cladding, oak floors, composite wood louver screens and generous amounts of glass lend to a relaxed, warm-contemporary feeling not typically common to these types of homes.
Photos by Ryan Gamma Photography
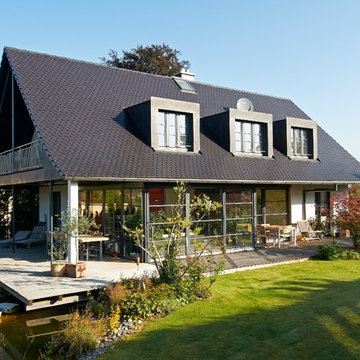
Photo of a mid-sized traditional two-storey glass white house exterior in Stuttgart with a gable roof and a tile roof.
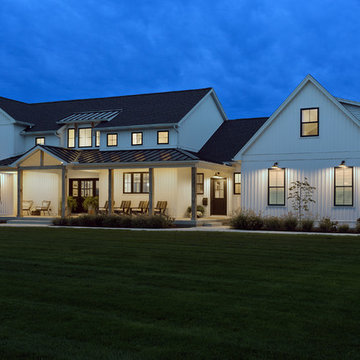
Photo by Ethington
Mid-sized country two-storey white house exterior in Other with wood siding and a mixed roof.
Mid-sized country two-storey white house exterior in Other with wood siding and a mixed roof.
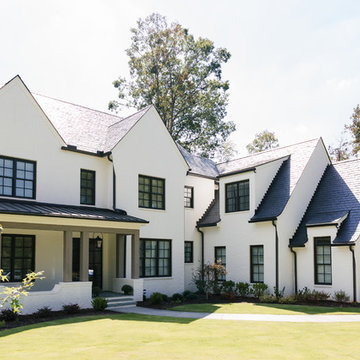
Willet Photography
This is an example of a mid-sized transitional three-storey brick white house exterior in Atlanta with a gable roof, a mixed roof and a black roof.
This is an example of a mid-sized transitional three-storey brick white house exterior in Atlanta with a gable roof, a mixed roof and a black roof.
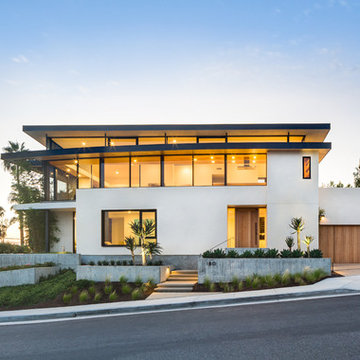
Architecture and
Interior Design by Anders Lasater Architects.
Photography by Chad Mellon
Design ideas for a large contemporary two-storey stucco white house exterior in Orange County with a flat roof and a mixed roof.
Design ideas for a large contemporary two-storey stucco white house exterior in Orange County with a flat roof and a mixed roof.
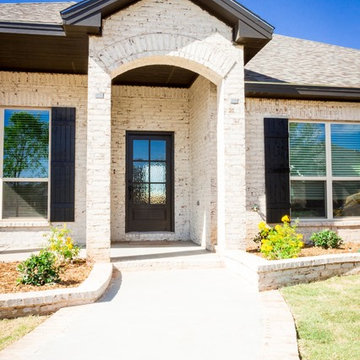
This floor plan was designed for entertaining with an abundance of cabinet and counter space, double ovens and a large closet for kitchen storage! The flex room could be used as a game room, media room or study. The master suite is tucked away in the back corner of the home, while 3 additional bedrooms, a jack and jill bath and a guest bath fill the front of the home. This home has wonderful storage with many closets throughout the home!
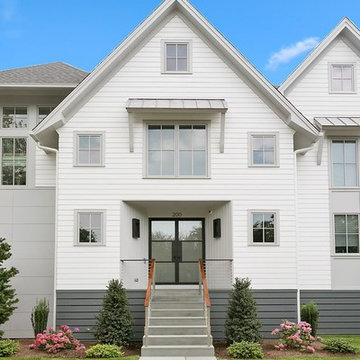
Mid-sized beach style three-storey white house exterior in New York with concrete fiberboard siding and a shingle roof.
White Exterior Design Ideas
7