White Exterior Design Ideas with a Mixed Roof
Refine by:
Budget
Sort by:Popular Today
61 - 80 of 3,792 photos
Item 1 of 3
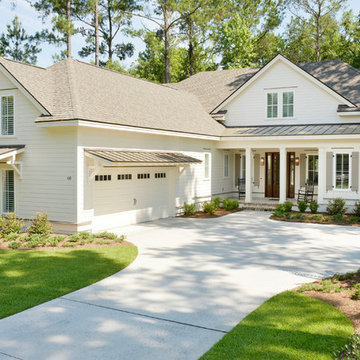
Rob Kaufman
Photo of a large transitional two-storey white house exterior in Atlanta with vinyl siding, a hip roof and a mixed roof.
Photo of a large transitional two-storey white house exterior in Atlanta with vinyl siding, a hip roof and a mixed roof.
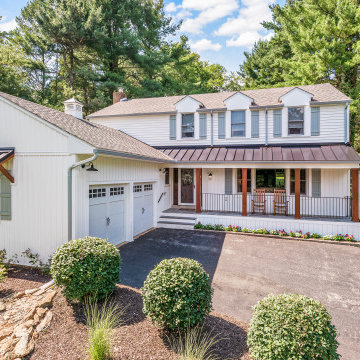
Inspiration for a large country two-storey white house exterior in Philadelphia with a mixed roof, a brown roof, board and batten siding and a gable roof.
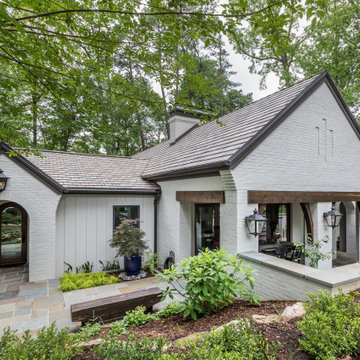
Design ideas for a mid-sized one-storey brick white house exterior in Atlanta with a gable roof, a mixed roof and a brown roof.
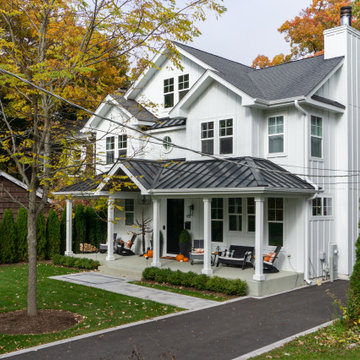
For this beautiful renovation we started by removing the old siding, trim, brackets and posts. Installed new James Hardie Board and Batten Siding, HardieTrim, Soffit and Fascia and new gutters. For the finish touch, we added a metal roof, began by the removal of Front Entry rounded peak, reframed and raised the slope slightly to install new standing seam Metal Roof to Front Entry.
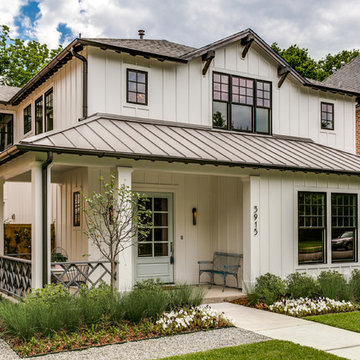
Inspiration for a country two-storey white house exterior in Other with a hip roof and a mixed roof.
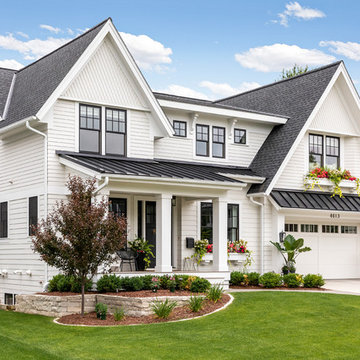
Spacecrafting Photography
Inspiration for a mid-sized traditional two-storey white house exterior in Minneapolis with mixed siding, a gable roof and a mixed roof.
Inspiration for a mid-sized traditional two-storey white house exterior in Minneapolis with mixed siding, a gable roof and a mixed roof.
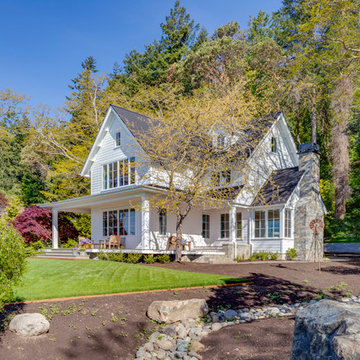
This is an example of a large country two-storey white house exterior in Seattle with wood siding, a gable roof and a mixed roof.
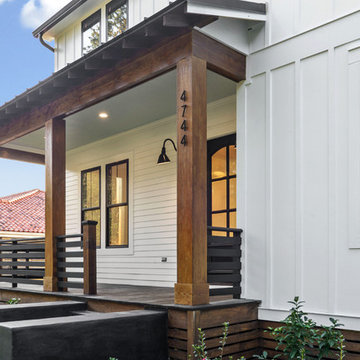
New Construction Farmhouse in Gentilly Terrace, New Orleans
Design ideas for a large country two-storey white house exterior in New Orleans with mixed siding, a gable roof and a mixed roof.
Design ideas for a large country two-storey white house exterior in New Orleans with mixed siding, a gable roof and a mixed roof.
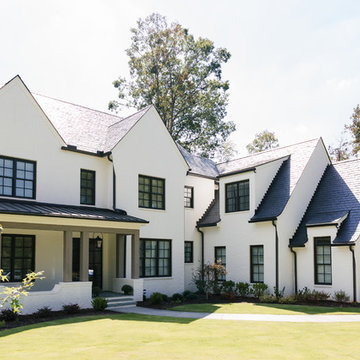
Willet Photography
This is an example of a mid-sized transitional three-storey brick white house exterior in Atlanta with a gable roof, a mixed roof and a black roof.
This is an example of a mid-sized transitional three-storey brick white house exterior in Atlanta with a gable roof, a mixed roof and a black roof.
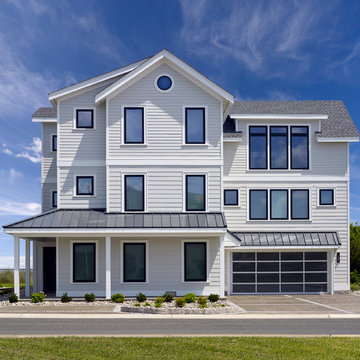
Don Pearse
Large beach style three-storey white house exterior in Wilmington with a gable roof and a mixed roof.
Large beach style three-storey white house exterior in Wilmington with a gable roof and a mixed roof.
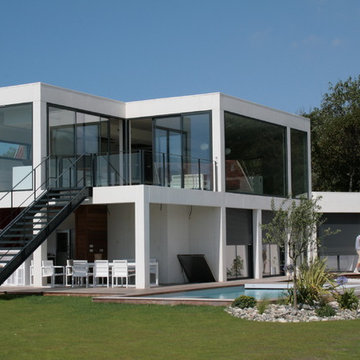
la maison dans son ensemble côté jardin principal avec sa piscine et son pool-housse
Large modern two-storey white exterior in Other with a flat roof and a mixed roof.
Large modern two-storey white exterior in Other with a flat roof and a mixed roof.
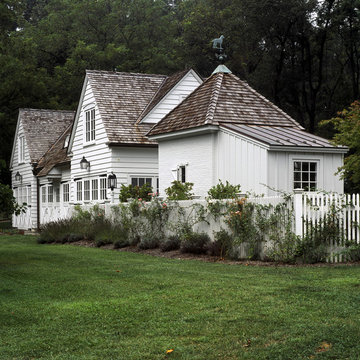
Photography: Erik Kvalsvik
Inspiration for a traditional two-storey white exterior in Baltimore with wood siding and a mixed roof.
Inspiration for a traditional two-storey white exterior in Baltimore with wood siding and a mixed roof.
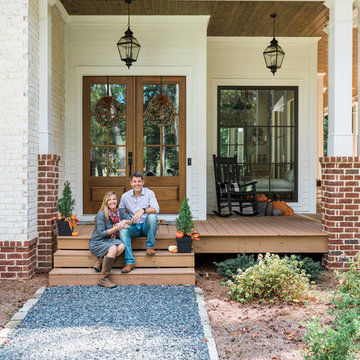
This custom home was built for empty nesting in mind. The
The side porch walks directly into the mud room with a sweet dog wash inside.
Photos- Rustic White Photography

Conceived of as a vertical light box, Cleft House features walls made of translucent panels as well as massive sliding window walls.
Located on an extremely narrow lot, the clients required contemporary design, waterfront views without loss of privacy, sustainability, and maximizing space within stringent cost control.
A modular structural steel frame was used to eliminate the high cost of custom steel.

This custom modern Farmhouse plan boast a bonus room over garage with vaulted entry.
Inspiration for a large country one-storey white house exterior in Other with wood siding, a gable roof, a mixed roof, a black roof and board and batten siding.
Inspiration for a large country one-storey white house exterior in Other with wood siding, a gable roof, a mixed roof, a black roof and board and batten siding.

Custom Craftsman Homes With more contemporary design style, Featuring interior and exterior design elements that show the traditionally Craftsman design with wood accents and stone. The entryway leads into 4,000 square foot home with an spacious open floor plan.
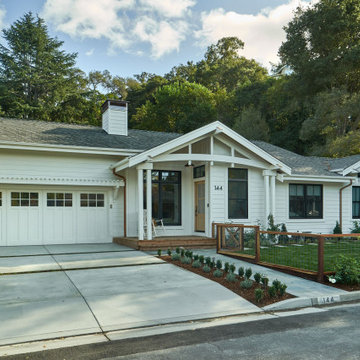
Mid-sized transitional one-storey white house exterior in San Francisco with wood siding, a gable roof, a mixed roof, a grey roof and clapboard siding.
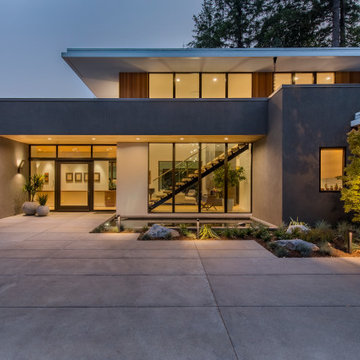
This is an example of a contemporary two-storey white house exterior in Portland with wood siding, a flat roof and a mixed roof.
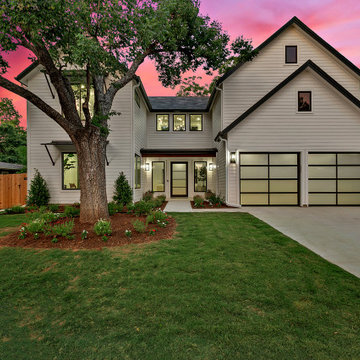
Design ideas for a contemporary two-storey white house exterior in Austin with a mixed roof.
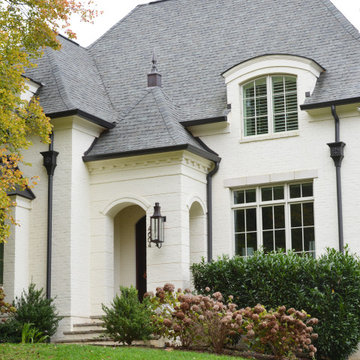
Design ideas for a mid-sized transitional two-storey brick white house exterior in Other with a mixed roof.
White Exterior Design Ideas with a Mixed Roof
4