White Exterior Design Ideas with a Red Roof
Refine by:
Budget
Sort by:Popular Today
181 - 200 of 563 photos
Item 1 of 3
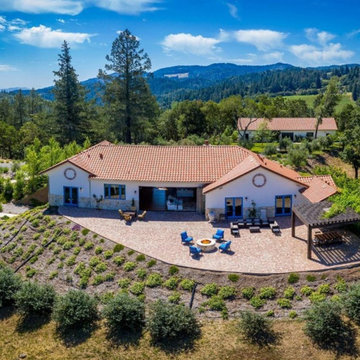
This is an example of a mediterranean one-storey stucco white house exterior in San Francisco with a gable roof, a tile roof and a red roof.
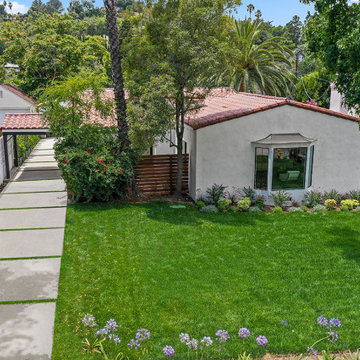
This is an example of a mid-sized transitional one-storey stucco white house exterior in Los Angeles with a gable roof, a tile roof and a red roof.
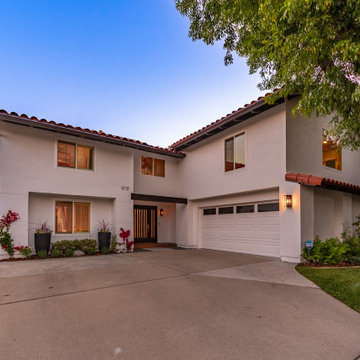
Unique opportunity to live your best life in this architectural home. Ideally nestled at the end of a serene cul-de-sac and perfectly situated at the top of a knoll with sweeping mountain, treetop, and sunset views- some of the best in all of Westlake Village! Enter through the sleek mahogany glass door and feel the awe of the grand two story great room with wood-clad vaulted ceilings, dual-sided gas fireplace, custom windows w/motorized blinds, and gleaming hardwood floors. Enjoy luxurious amenities inside this organic flowing floorplan boasting a cozy den, dream kitchen, comfortable dining area, and a masterpiece entertainers yard. Lounge around in the high-end professionally designed outdoor spaces featuring: quality craftsmanship wood fencing, drought tolerant lush landscape and artificial grass, sleek modern hardscape with strategic landscape lighting, built in BBQ island w/ plenty of bar seating and Lynx Pro-Sear Rotisserie Grill, refrigerator, and custom storage, custom designed stone gas firepit, attached post & beam pergola ready for stargazing, cafe lights, and various calming water features—All working together to create a harmoniously serene outdoor living space while simultaneously enjoying 180' views! Lush grassy side yard w/ privacy hedges, playground space and room for a farm to table garden! Open concept luxe kitchen w/SS appliances incl Thermador gas cooktop/hood, Bosch dual ovens, Bosch dishwasher, built in smart microwave, garden casement window, customized maple cabinetry, updated Taj Mahal quartzite island with breakfast bar, and the quintessential built-in coffee/bar station with appliance storage! One bedroom and full bath downstairs with stone flooring and counter. Three upstairs bedrooms, an office/gym, and massive bonus room (with potential for separate living quarters). The two generously sized bedrooms with ample storage and views have access to a fully upgraded sumptuous designer bathroom! The gym/office boasts glass French doors, wood-clad vaulted ceiling + treetop views. The permitted bonus room is a rare unique find and has potential for possible separate living quarters. Bonus Room has a separate entrance with a private staircase, awe-inspiring picture windows, wood-clad ceilings, surround-sound speakers, ceiling fans, wet bar w/fridge, granite counters, under-counter lights, and a built in window seat w/storage. Oversized master suite boasts gorgeous natural light, endless views, lounge area, his/hers walk-in closets, and a rustic spa-like master bath featuring a walk-in shower w/dual heads, frameless glass door + slate flooring. Maple dual sink vanity w/black granite, modern brushed nickel fixtures, sleek lighting, W/C! Ultra efficient laundry room with laundry shoot connecting from upstairs, SS sink, waterfall quartz counters, and built in desk for hobby or work + a picturesque casement window looking out to a private grassy area. Stay organized with the tastefully handcrafted mudroom bench, hooks, shelving and ample storage just off the direct 2 car garage! Nearby the Village Homes clubhouse, tennis & pickle ball courts, ample poolside lounge chairs, tables, and umbrellas, full-sized pool for free swimming and laps, an oversized children's pool perfect for entertaining the kids and guests, complete with lifeguards on duty and a wonderful place to meet your Village Homes neighbors. Nearby parks, schools, shops, hiking, lake, beaches, and more. Live an intentionally inspired life at 2228 Knollcrest — a sprawling architectural gem!
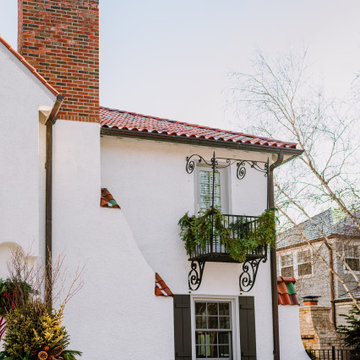
This was a whole house inside and out renovation in the historic country club neighborhood of Edina MN.
Large transitional two-storey stucco white house exterior in Minneapolis with a hip roof, a tile roof and a red roof.
Large transitional two-storey stucco white house exterior in Minneapolis with a hip roof, a tile roof and a red roof.
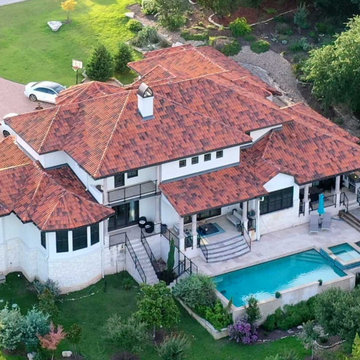
This is an example of a large mediterranean two-storey white house exterior in Austin with mixed siding, a tile roof and a red roof.
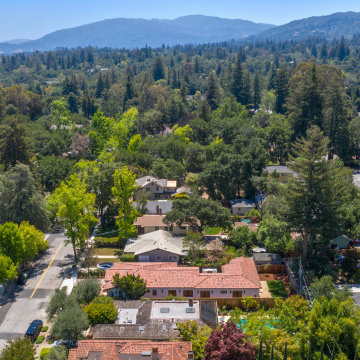
Photo of a mid-sized mediterranean one-storey stucco white house exterior in San Francisco with a gable roof, a tile roof and a red roof.
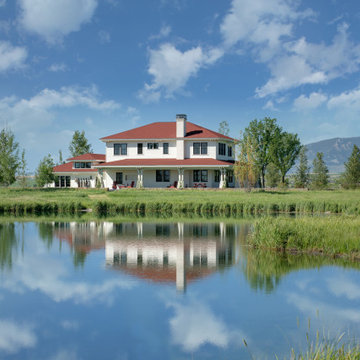
This is an example of a mid-sized country two-storey white house exterior in Other with wood siding, a hip roof, a shingle roof, a red roof and clapboard siding.
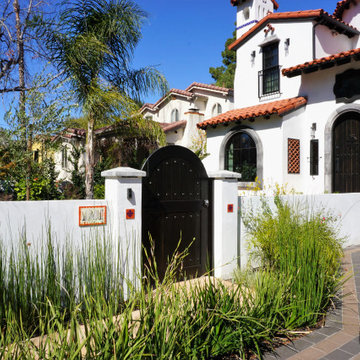
Design ideas for a large two-storey stucco white house exterior in Los Angeles with a gable roof, a tile roof and a red roof.
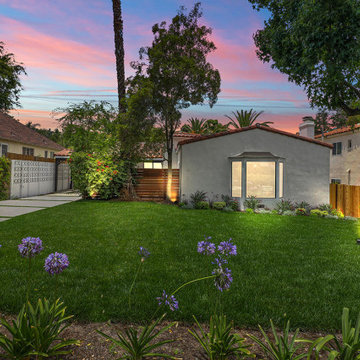
Photo of a mid-sized transitional one-storey stucco white house exterior in Los Angeles with a gable roof, a tile roof and a red roof.
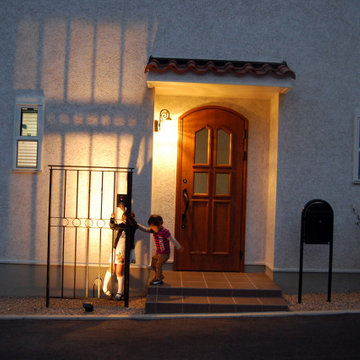
温かみのある塗り壁、瓦やアイアン、木など、見た目にもやさしいプロブァンス風の素材使いが特徴のかわいいお家。
帰宅したお子さんの「ただいま」がわかるリビングイン階段、キッチンからママに見守られながら勉強ができる広いデスクカウンターなど、お子さんと毎日元気に過ごす、家族のコミュニケーションを戴せるにした住まい。
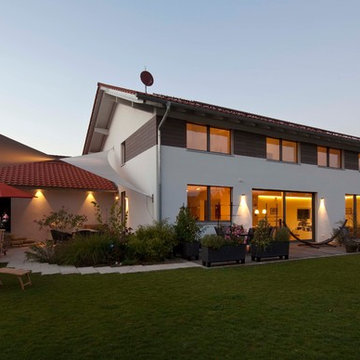
Foto: Michael Voit, Nußdorf
Inspiration for a large contemporary two-storey stucco white house exterior in Munich with a gable roof, a tile roof and a red roof.
Inspiration for a large contemporary two-storey stucco white house exterior in Munich with a gable roof, a tile roof and a red roof.
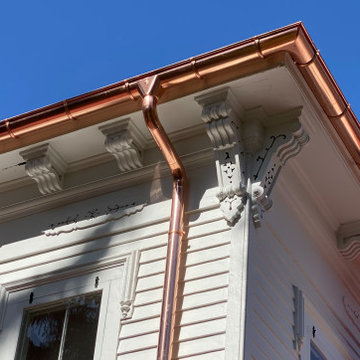
Sunrise Gutters
Hudson, New York 2021
This is an example of a large traditional white exterior in New York with wood siding, a hip roof, a metal roof, a red roof and board and batten siding.
This is an example of a large traditional white exterior in New York with wood siding, a hip roof, a metal roof, a red roof and board and batten siding.
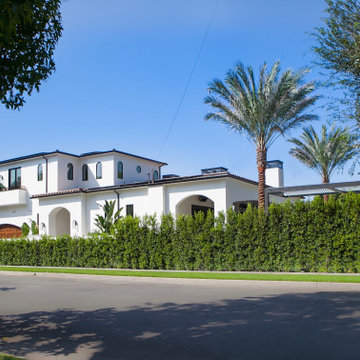
Situated in the hip and upcoming neighborhood of Toluca Lake, overlooking the lakeside golf club, the house sits on a corner lot with extensive two-side private gardens. While the house is mainly influenced by a Mediterranean style, with arched windows and French doors, interior hallway arches and columns, romantic outdoor fireplaces, the interior style, however, leans toward a minimalist yet warm design. Black frame modern pocket doors in the living room creates a blurred interior/exterior transition with the 500 SQFT outdoor patio. The high modern vault ceiling design and its double height areas make the significance of the home’s scale even more compelling. The interior material palette is wholesome with earth and milky tones, in perfect symbiosis with the cyan pool and the deep magenta bougainvillea.
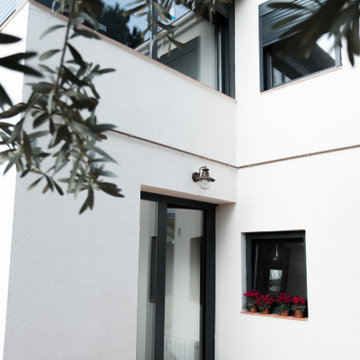
Fachada trasera y ventanas cocina, habitación 1 y habitación 2
Design ideas for a mid-sized mediterranean two-storey white house exterior in Other with a gable roof, a tile roof and a red roof.
Design ideas for a mid-sized mediterranean two-storey white house exterior in Other with a gable roof, a tile roof and a red roof.
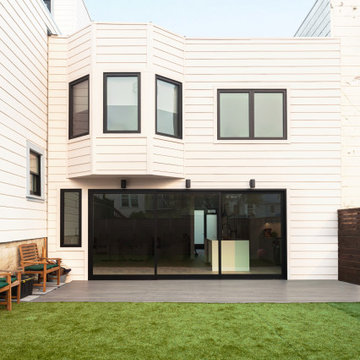
Architect: James Hill Architecture
Photo credit: James Zhou
Inspiration for a mid-sized modern two-storey white house exterior in San Francisco with concrete fiberboard siding, a flat roof, a tile roof, a red roof and clapboard siding.
Inspiration for a mid-sized modern two-storey white house exterior in San Francisco with concrete fiberboard siding, a flat roof, a tile roof, a red roof and clapboard siding.
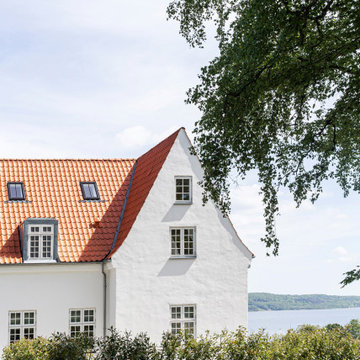
Inspiration for a scandinavian white house exterior in Other with four or more storeys and a red roof.
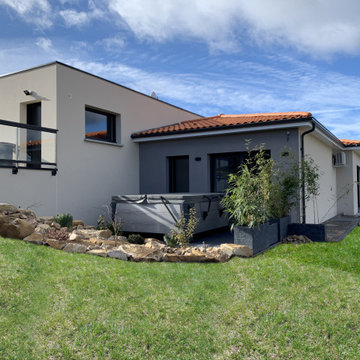
Présentation des rendus extérieurs finaux de la maison.
This is an example of a large modern split-level white house exterior in Clermont-Ferrand with a hip roof, a tile roof and a red roof.
This is an example of a large modern split-level white house exterior in Clermont-Ferrand with a hip roof, a tile roof and a red roof.
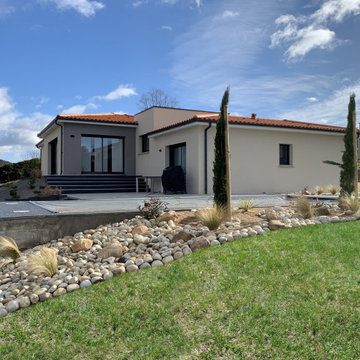
Présentation des rendus extérieurs finaux de la maison.
This is an example of a large modern split-level white house exterior in Clermont-Ferrand with a hip roof, a tile roof and a red roof.
This is an example of a large modern split-level white house exterior in Clermont-Ferrand with a hip roof, a tile roof and a red roof.
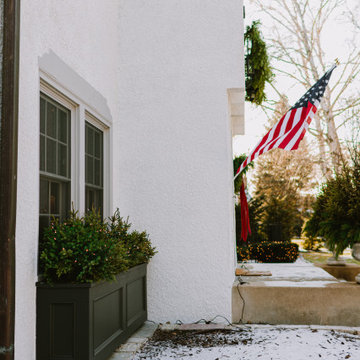
This was a whole house inside and out renovation in the historic country club neighborhood of Edina MN.
Photo of a large transitional two-storey stucco white house exterior in Minneapolis with a hip roof, a tile roof and a red roof.
Photo of a large transitional two-storey stucco white house exterior in Minneapolis with a hip roof, a tile roof and a red roof.
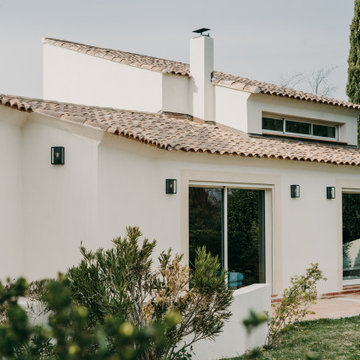
On vous présente enfin notre premier projet terminé réalisé à Aix-en-Provence. L’objectif de cette rénovation était de remettre au goût du jour l’ensemble de la maison sans réaliser de gros travaux.
Nous avons donc posé un nouveau parquet ainsi que des grandes dalles de carrelage imitation béton dans la cuisine. Toutes les peintures ont également été refaites, notamment avec ce bleu profond, fil conducteur de la rénovation que l’on retrouve dans le salon, la cuisine ou encore les chambres.
Les tons chauds des touches de jaune dans le salon et du parquet amènent une atmosphère de cocon chaleureux qui se prolongent encore une fois dans toute la maison comme dans la salle à manger et la cuisine avec le mobilier en bois.
La cuisine se voulait fonctionnelle et esthétique à la fois, nos clients ont donc été charmés par le concept des caissons Ikea couplés au façades Plum. Le résultat : une cuisine conviviale et personnalisée à l’image de nos clients.
White Exterior Design Ideas with a Red Roof
10