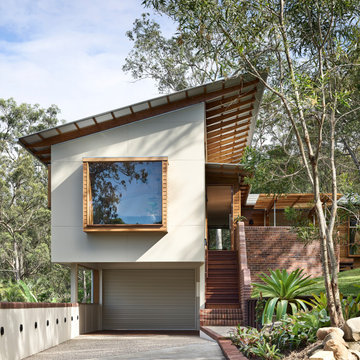White Exterior Design Ideas with a Shed Roof
Refine by:
Budget
Sort by:Popular Today
221 - 240 of 3,354 photos
Item 1 of 3
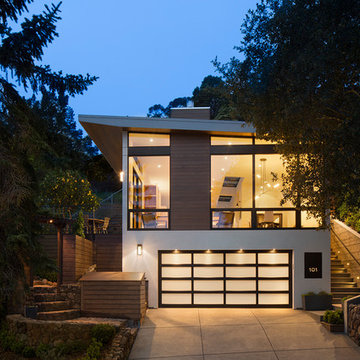
Photography: Paul Dyer
Design ideas for a contemporary two-storey white exterior in San Francisco with mixed siding and a shed roof.
Design ideas for a contemporary two-storey white exterior in San Francisco with mixed siding and a shed roof.
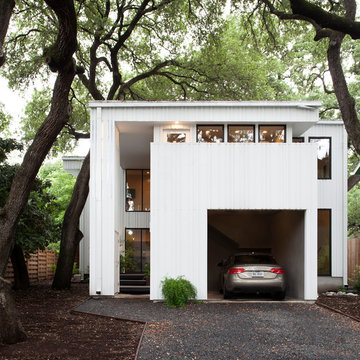
Ryann Ford Photography
Large contemporary two-storey white house exterior in Austin with concrete fiberboard siding and a shed roof.
Large contemporary two-storey white house exterior in Austin with concrete fiberboard siding and a shed roof.
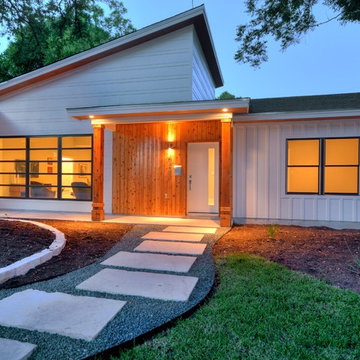
Photo of a midcentury one-storey white exterior in Austin with wood siding and a shed roof.
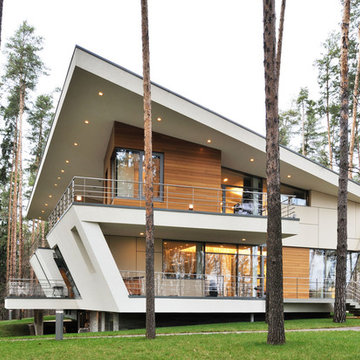
Inspiration for a large contemporary two-storey white exterior in Moscow with wood siding and a shed roof.
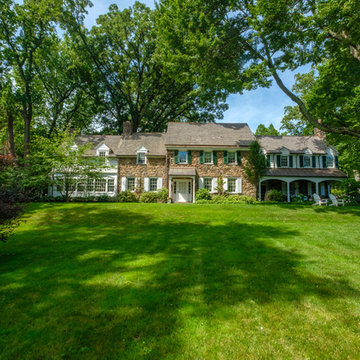
We renovated the exterior and the 4-car garage of this colonial, New England-style estate in Haverford, PA. The 3-story main house has white, western red cedar siding and a green roof. The detached, 4-car garage also functions as a gentleman’s workshop. Originally, that building was two separate structures. The challenge was to create one building with a cohesive look that fit with the main house’s New England style. Challenge accepted! We started by building a breezeway to connect the two structures. The new building’s exterior mimics that of the main house’s siding, stone and roof, and has copper downspouts and gutters. The stone exterior has a German shmear finish to make the stone look as old as the stone on the house. The workshop portion features mahogany, carriage style doors. The workshop floors are reclaimed Belgian block brick.
RUDLOFF Custom Builders has won Best of Houzz for Customer Service in 2014, 2015 2016 and 2017. We also were voted Best of Design in 2016, 2017 and 2018, which only 2% of professionals receive. Rudloff Custom Builders has been featured on Houzz in their Kitchen of the Week, What to Know About Using Reclaimed Wood in the Kitchen as well as included in their Bathroom WorkBook article. We are a full service, certified remodeling company that covers all of the Philadelphia suburban area. This business, like most others, developed from a friendship of young entrepreneurs who wanted to make a difference in their clients’ lives, one household at a time. This relationship between partners is much more than a friendship. Edward and Stephen Rudloff are brothers who have renovated and built custom homes together paying close attention to detail. They are carpenters by trade and understand concept and execution. RUDLOFF CUSTOM BUILDERS will provide services for you with the highest level of professionalism, quality, detail, punctuality and craftsmanship, every step of the way along our journey together.
Specializing in residential construction allows us to connect with our clients early in the design phase to ensure that every detail is captured as you imagined. One stop shopping is essentially what you will receive with RUDLOFF CUSTOM BUILDERS from design of your project to the construction of your dreams, executed by on-site project managers and skilled craftsmen. Our concept: envision our client’s ideas and make them a reality. Our mission: CREATING LIFETIME RELATIONSHIPS BUILT ON TRUST AND INTEGRITY.
Photo Credit: JMB Photoworks
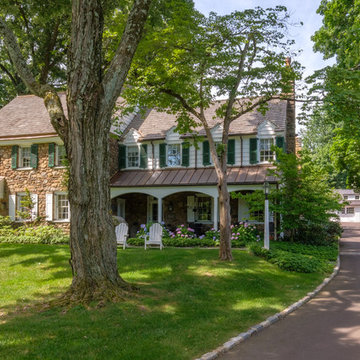
We renovated the exterior and the 4-car garage of this colonial, New England-style estate in Haverford, PA. The 3-story main house has white, western red cedar siding and a green roof. The detached, 4-car garage also functions as a gentleman’s workshop. Originally, that building was two separate structures. The challenge was to create one building with a cohesive look that fit with the main house’s New England style. Challenge accepted! We started by building a breezeway to connect the two structures. The new building’s exterior mimics that of the main house’s siding, stone and roof, and has copper downspouts and gutters. The stone exterior has a German shmear finish to make the stone look as old as the stone on the house. The workshop portion features mahogany, carriage style doors. The workshop floors are reclaimed Belgian block brick.
RUDLOFF Custom Builders has won Best of Houzz for Customer Service in 2014, 2015 2016 and 2017. We also were voted Best of Design in 2016, 2017 and 2018, which only 2% of professionals receive. Rudloff Custom Builders has been featured on Houzz in their Kitchen of the Week, What to Know About Using Reclaimed Wood in the Kitchen as well as included in their Bathroom WorkBook article. We are a full service, certified remodeling company that covers all of the Philadelphia suburban area. This business, like most others, developed from a friendship of young entrepreneurs who wanted to make a difference in their clients’ lives, one household at a time. This relationship between partners is much more than a friendship. Edward and Stephen Rudloff are brothers who have renovated and built custom homes together paying close attention to detail. They are carpenters by trade and understand concept and execution. RUDLOFF CUSTOM BUILDERS will provide services for you with the highest level of professionalism, quality, detail, punctuality and craftsmanship, every step of the way along our journey together.
Specializing in residential construction allows us to connect with our clients early in the design phase to ensure that every detail is captured as you imagined. One stop shopping is essentially what you will receive with RUDLOFF CUSTOM BUILDERS from design of your project to the construction of your dreams, executed by on-site project managers and skilled craftsmen. Our concept: envision our client’s ideas and make them a reality. Our mission: CREATING LIFETIME RELATIONSHIPS BUILT ON TRUST AND INTEGRITY.
Photo Credit: JMB Photoworks
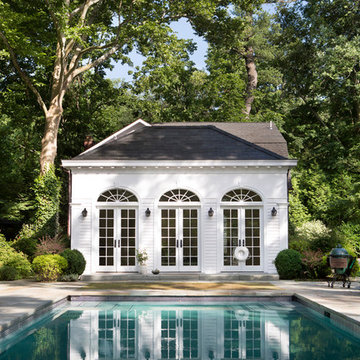
The pool house and its pool area are a picture perfect retreat.
This is an example of an expansive traditional two-storey white exterior in New York with wood siding, a shed roof and a tile roof.
This is an example of an expansive traditional two-storey white exterior in New York with wood siding, a shed roof and a tile roof.
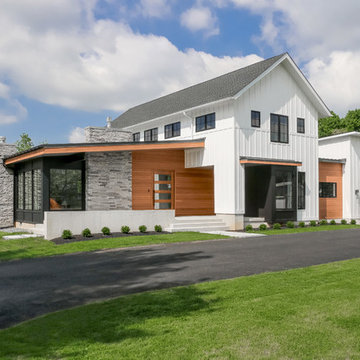
This is an example of a mid-sized country two-storey white house exterior in Philadelphia with a shed roof, a shingle roof and mixed siding.
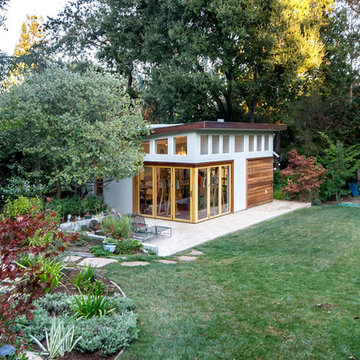
A Nana door corner, clerestory windows, and Velux skylights provide natural lighting for this modern Bay Area artist studio built by award-winning general contractor, Wm. H. Fry Construction Company.
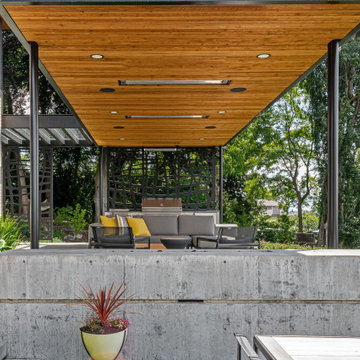
Inspiration for a midcentury three-storey brick white house exterior in Seattle with a shed roof and a metal roof.
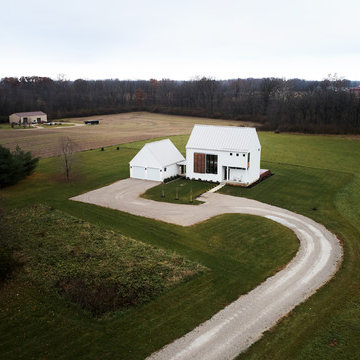
©BrettBulthuis2018
This is an example of a mid-sized country two-storey white house exterior in Indianapolis with a shed roof.
This is an example of a mid-sized country two-storey white house exterior in Indianapolis with a shed roof.
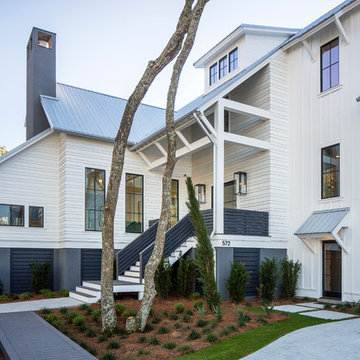
Matthew Scott Photography Inc.
Large contemporary three-storey white house exterior in Charleston with concrete fiberboard siding, a shed roof and a metal roof.
Large contemporary three-storey white house exterior in Charleston with concrete fiberboard siding, a shed roof and a metal roof.
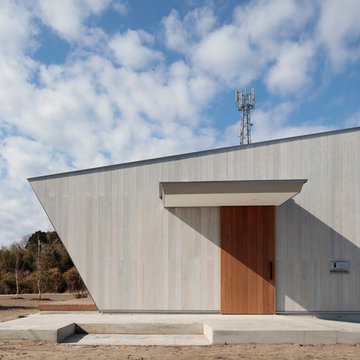
玄関は引戸。右側に表札とインタホン・郵便受けをレイアウト。郵便物は収納ボックスに落ちる仕掛け。外壁は米杉材に白い保護オイルを塗布して仕上げています。
photo by: Koichi Torimura
Inspiration for a mid-sized modern one-storey white exterior in Other with wood siding and a shed roof.
Inspiration for a mid-sized modern one-storey white exterior in Other with wood siding and a shed roof.
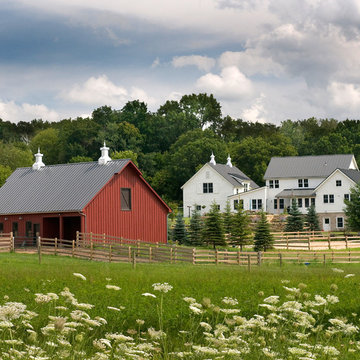
This green custom home is a sophisticated blend of rustic and refinement. Everything about it was purposefully planned for a couple committed to living close to the earth and following a lifestyle of comfort in simplicity. Affectionately named "The Idea Farm," for its innovation in green and sustainable building practices, this home was the second new home in Minnesota to receive a Gold Rating by MN GreenStar.
Todd Buchanan Photography
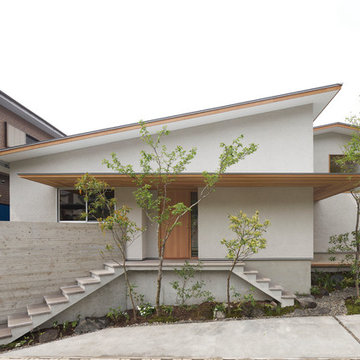
ikunori yamamoto
Inspiration for an asian one-storey white exterior in Other with a shed roof.
Inspiration for an asian one-storey white exterior in Other with a shed roof.
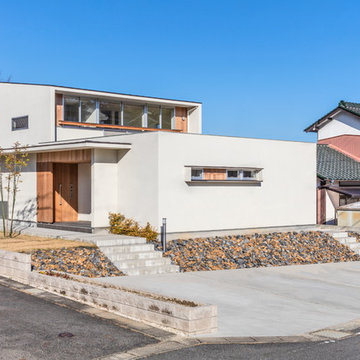
house7
This is an example of a contemporary two-storey white exterior in Nagoya with a shed roof.
This is an example of a contemporary two-storey white exterior in Nagoya with a shed roof.
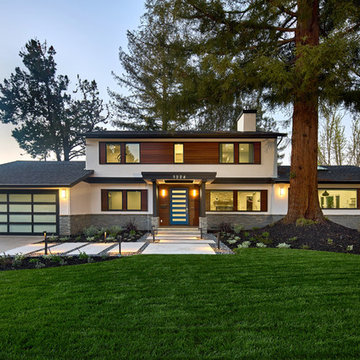
Design ideas for a mid-sized contemporary two-storey white house exterior in San Francisco with mixed siding, a shed roof and a shingle roof.
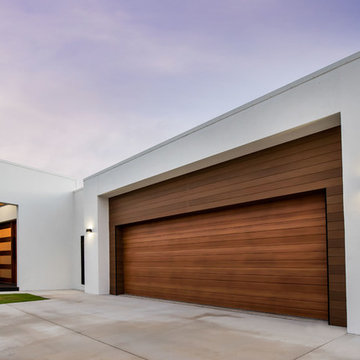
Liz Andrews Photography and Design
Design ideas for a mid-sized contemporary one-storey concrete white house exterior in Other with a shed roof and a metal roof.
Design ideas for a mid-sized contemporary one-storey concrete white house exterior in Other with a shed roof and a metal roof.
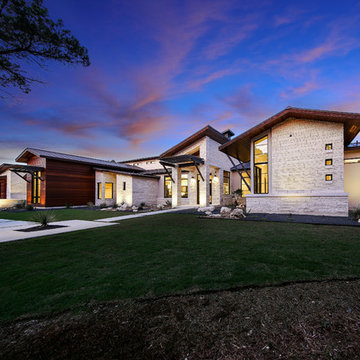
hill country contemporary house designed by oscar e flores design studio in cordillera ranch on a 14 acre property
Design ideas for a large transitional one-storey concrete white house exterior in Austin with a shed roof and a metal roof.
Design ideas for a large transitional one-storey concrete white house exterior in Austin with a shed roof and a metal roof.
White Exterior Design Ideas with a Shed Roof
12
