White Exterior Design Ideas with Board and Batten Siding
Refine by:
Budget
Sort by:Popular Today
61 - 80 of 2,524 photos
Item 1 of 3

Large transitional one-storey white house exterior in Minneapolis with mixed siding, a gable roof, a mixed roof, a black roof and board and batten siding.
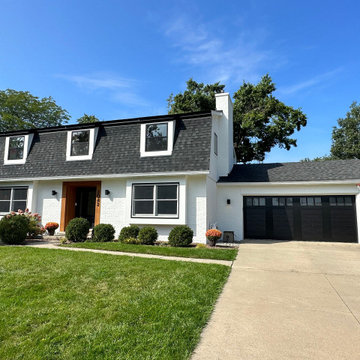
Exterior remodel, new windows and doors, painted brick, curb appeal in Ann Arbor, MI
Design ideas for a mid-sized country two-storey brick white house exterior in Detroit with a black roof and board and batten siding.
Design ideas for a mid-sized country two-storey brick white house exterior in Detroit with a black roof and board and batten siding.
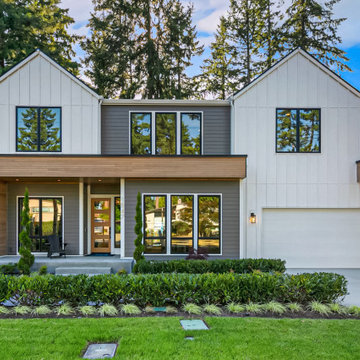
The Madera's Exterior boasts a charming and inviting appearance with its carefully chosen design elements. A lush lawn adorns the front, providing a refreshing and green landscape. The combination of white board and batten siding and wooden soffits exudes a timeless and classic appeal, giving the house a cozy and traditional feel. The gray siding adds a modern touch, creating a perfect blend of contemporary and rustic aesthetics. The white garage door stands out elegantly against the surrounding elements, while the black exterior trim and black windows add a bold contrast and a touch of sophistication. A beautiful 4-lite stained door welcomes guests into the home, setting the tone for the warm and welcoming interior. Black can lights illuminate the exterior, adding both functional and aesthetic value to The Madera's Exterior, making it a delightful and visually appealing place to call home.

Photography by Meghan Montgomery
Design ideas for a large midcentury white house exterior in Seattle with wood siding, a gable roof, a shingle roof, a black roof and board and batten siding.
Design ideas for a large midcentury white house exterior in Seattle with wood siding, a gable roof, a shingle roof, a black roof and board and batten siding.
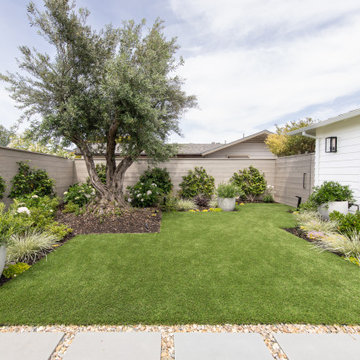
This is an example of a beach style one-storey white exterior in San Francisco with wood siding, a grey roof and board and batten siding.
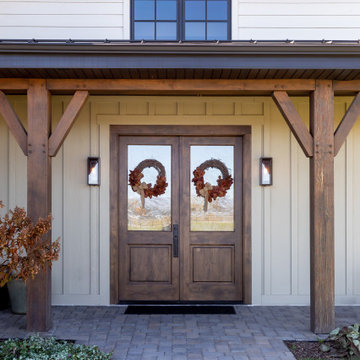
Exterior - Exterior of home showcasing beautiful dark brown wooden doors.
Country one-storey white house exterior in Salt Lake City with wood siding, a metal roof, a black roof, board and batten siding and a shed roof.
Country one-storey white house exterior in Salt Lake City with wood siding, a metal roof, a black roof, board and batten siding and a shed roof.
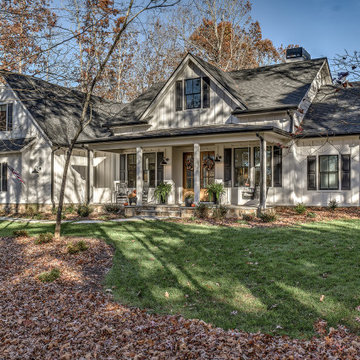
This gorgeous farmhouse style home features the classic white exterior, black windows, and a touch of rustic accents.
This is an example of a large country two-storey white house exterior in Atlanta with concrete fiberboard siding, a gable roof, a shingle roof, a black roof and board and batten siding.
This is an example of a large country two-storey white house exterior in Atlanta with concrete fiberboard siding, a gable roof, a shingle roof, a black roof and board and batten siding.

bocce ball
This is an example of a large modern one-storey stucco white house exterior in Orange County with a shed roof, a shingle roof, a black roof and board and batten siding.
This is an example of a large modern one-storey stucco white house exterior in Orange County with a shed roof, a shingle roof, a black roof and board and batten siding.

Photo of a large country two-storey white house exterior in Nashville with mixed siding, a gable roof, a mixed roof, a grey roof and board and batten siding.
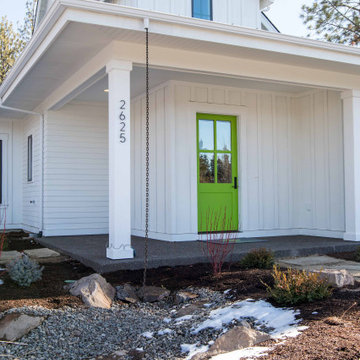
Photo of a large country two-storey white house exterior in Other with mixed siding, a gable roof, a mixed roof, a black roof and board and batten siding.

Design ideas for a large country two-storey white house exterior in Other with concrete fiberboard siding, a gable roof, a shingle roof, a black roof and board and batten siding.
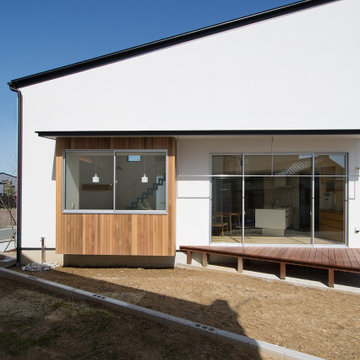
建物南側の外観。レッドシダーの羽目板で仕上げた出窓部分。敷地形状に沿って三角に組まれたウッドデッキの上にはステンレスで製作したオリジナルの物干し金物を設置しました。ウッドデッキは腰かけて庭を眺めることもできますが、内部の床を延長することにより内部空間を広く見せる効果もあります。
Design ideas for a mid-sized scandinavian two-storey white house exterior in Other with mixed siding, a shed roof, a metal roof, a black roof and board and batten siding.
Design ideas for a mid-sized scandinavian two-storey white house exterior in Other with mixed siding, a shed roof, a metal roof, a black roof and board and batten siding.

This project is a substantial remodel and refurbishment of an existing dormer bungalow. The existing building suffers from a dated aesthetic as well as disjointed layout, making it unsuited to modern day family living.
The scheme is a carefully considered modernisation within a sensitive greenbelt location. Despite tight planning rules given where it is situated, the scheme represents a dramatic departure from the existing property.
Group D has navigated the scheme through an extensive planning process, successfully achieving planning approval and has since been appointed to take the project through to construction.
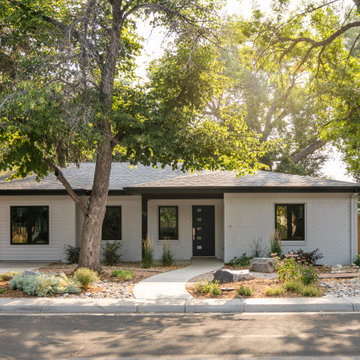
A fun full house remodel of a home originally built in 1946. We opted for a crisp, black and white exterior to flow with the modern, minimalistic vibe on the interior.

Inspiration for a mid-sized country one-storey white house exterior in Austin with concrete fiberboard siding, a gable roof, a metal roof, a black roof and board and batten siding.
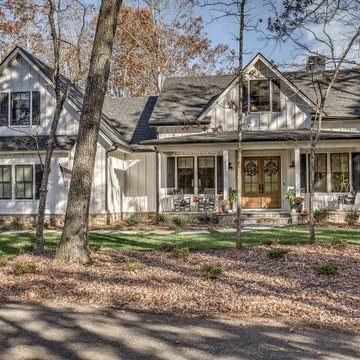
This gorgeous farmhouse style home features the classic white exterior, black windows, and a touch of rustic accents.
Inspiration for a large country two-storey white house exterior in Atlanta with concrete fiberboard siding, a gable roof, a shingle roof, a black roof and board and batten siding.
Inspiration for a large country two-storey white house exterior in Atlanta with concrete fiberboard siding, a gable roof, a shingle roof, a black roof and board and batten siding.
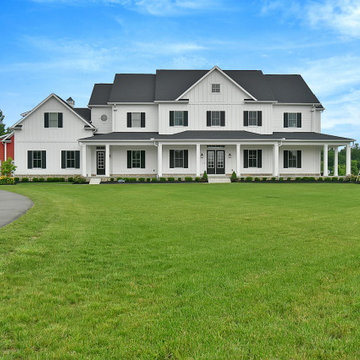
Inspiration for a country two-storey white house exterior in Columbus with concrete fiberboard siding, a shingle roof, a black roof and board and batten siding.
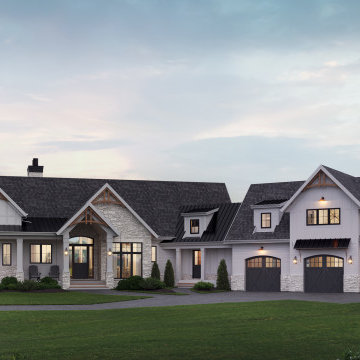
This traditional two-story luxury home is spacious yet cozy with a welcoming exterior featuring stone, decorative panelling, and an impressive covered entry. A simple roofline allows the details, including cedar accents and beautiful columns, to stand out. Dark doors and window frames contrast beautifully with white exterior cladding and light-coloured stone. Each window has a unique view of the stunning surrounding property. Two balconies, a huge back deck for entertaining, and a patio all overlook a lovely pond to the rear of the house. The large, three-bay garage features a dedicated workspace, and above the garage is a one-bedroom guest suite
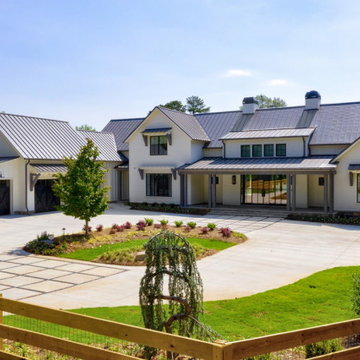
Photo of a modern three-storey brick white house exterior in Atlanta with a metal roof, a black roof and board and batten siding.
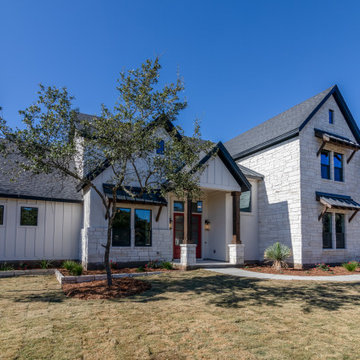
Front Elevation
Design ideas for a large country two-storey white house exterior in Austin with mixed siding, a gable roof, a mixed roof, a black roof and board and batten siding.
Design ideas for a large country two-storey white house exterior in Austin with mixed siding, a gable roof, a mixed roof, a black roof and board and batten siding.
White Exterior Design Ideas with Board and Batten Siding
4