White First Floor Deck Design Ideas
Refine by:
Budget
Sort by:Popular Today
1 - 20 of 124 photos
Item 1 of 3

Large country courtyard and first floor deck in Denver with a roof extension and metal railing.

With meticulous attention to detail and unparalleled craftsmanship, we've created a space that elevates your outdoor experience. From the sleek design to the durable construction, our deck project is a testament to our commitment to excellence. Step outside and immerse yourself in the beauty of your new deck – the perfect blend of functionality and aesthetics.
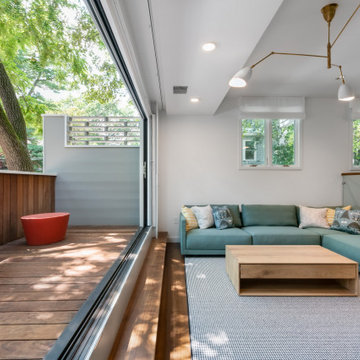
When the door is folded away the ipe deck feels like an extension of the living room. The end wall screen was added to allow more light onto the deck while retaining privacy.
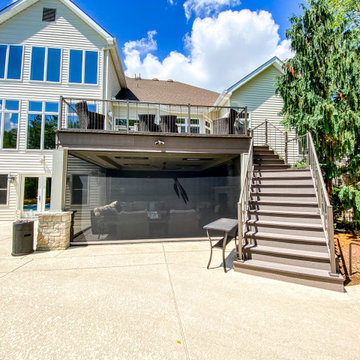
This outdoor area screams summer! Our customers existing pool is now complimented by a stamped patio area with a fire pit, an open deck area with composite decking, and an under deck area with a fireplace and beverage area. Having an outdoor living area like this one allows for plenty of space for entertaining and relaxing!
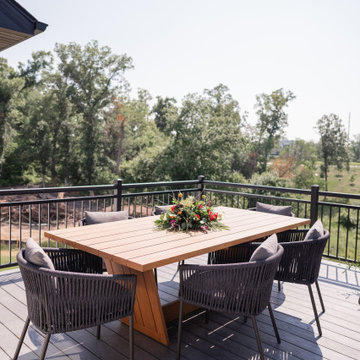
This home was redesigned to reflect the homeowners' personalities through intentional and bold design choices, resulting in a visually appealing and powerfully expressive environment.
The home's outdoor space offers the perfect blend of comfort and style. Relax on plush seating while embracing nature's beauty, or gather around the charming dining area for delightful meals under open skies.
---Project by Wiles Design Group. Their Cedar Rapids-based design studio serves the entire Midwest, including Iowa City, Dubuque, Davenport, and Waterloo, as well as North Missouri and St. Louis.
For more about Wiles Design Group, see here: https://wilesdesigngroup.com/
To learn more about this project, see here: https://wilesdesigngroup.com/cedar-rapids-bold-home-transformation
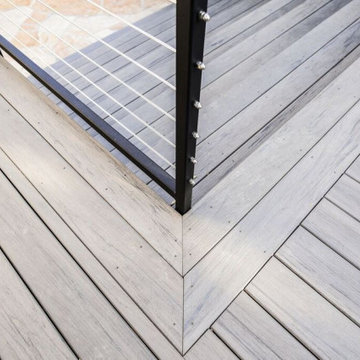
Large country backyard and first floor deck in San Francisco with cable railing.
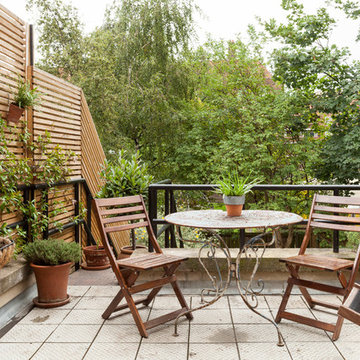
Chris Snook
Inspiration for a contemporary rooftop and first floor deck in London with a container garden and no cover.
Inspiration for a contemporary rooftop and first floor deck in London with a container garden and no cover.
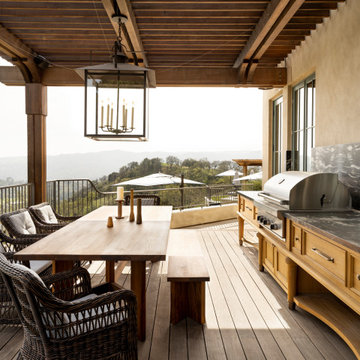
Design ideas for a traditional first floor deck in San Francisco with a roof extension and metal railing.
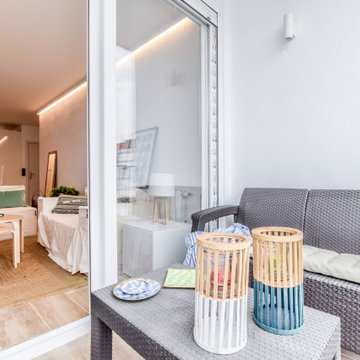
Pequeña terraza que da servicio al salón de la vivienda.
Inspiration for a mid-sized mediterranean side yard and first floor deck in Madrid with metal railing.
Inspiration for a mid-sized mediterranean side yard and first floor deck in Madrid with metal railing.
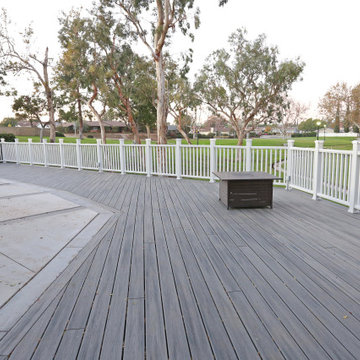
Example of a deck made with composite treated wood and a white railing installed with led lights.
Inspiration for an expansive traditional backyard and first floor deck in Orange County with with privacy feature, no cover and mixed railing.
Inspiration for an expansive traditional backyard and first floor deck in Orange County with with privacy feature, no cover and mixed railing.
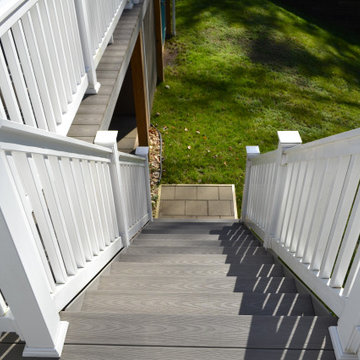
Large transitional backyard and first floor deck in Baltimore with a roof extension and mixed railing.
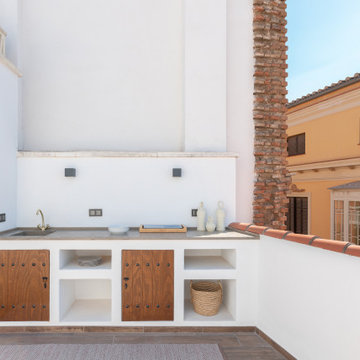
Fotografías reralizadas a un apartamento vacacional en el centro de Málaga. Sencillo, elegante y muy acogedor.
Decoración realizada por la interiorista Sonia Blanco. Suelo y pared de Mutina Ceramics.
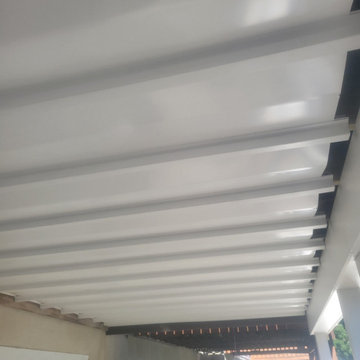
Refurbished a 10'0" x 20'0" deck. The deck needed structural repairs to the support post and joists.
Trex EnHanced Natural Rocky Harbor decking was used with RDI Finyl Line Earth Decktop (Cocktail) Railing with Rocky Harbor Decking.
Wolfe Post Wraps to wrap the 6 x 6 post on underside of Deck.
Timbertech Dryspace under decking rain protection.
The Pavers were Unilock Treo Tuscany
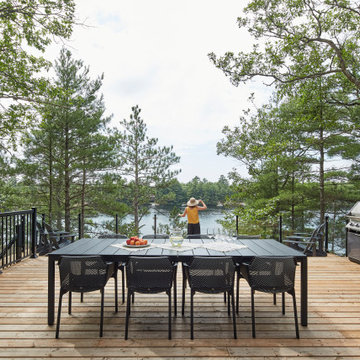
This is an example of a large country first floor deck in Toronto with no cover and mixed railing.

Photo of a mid-sized beach style backyard and first floor deck in Brisbane with a pergola and wood railing.
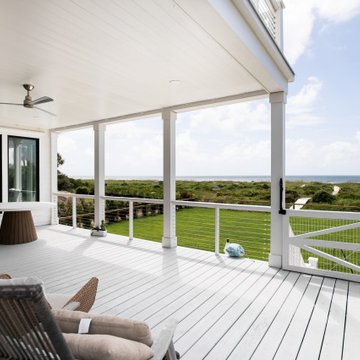
This is an example of a mid-sized beach style backyard and first floor deck in Charleston with a roof extension and mixed railing.

Photo of a large contemporary courtyard and first floor deck in Turin with a roof extension and metal railing.
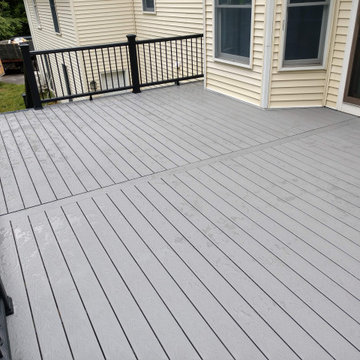
Trex Transcend Black Railings, Trex Pebble Grey Decking Picture Framed- Barrington NH
Photo of a mid-sized contemporary backyard and first floor deck in Boston with mixed railing.
Photo of a mid-sized contemporary backyard and first floor deck in Boston with mixed railing.
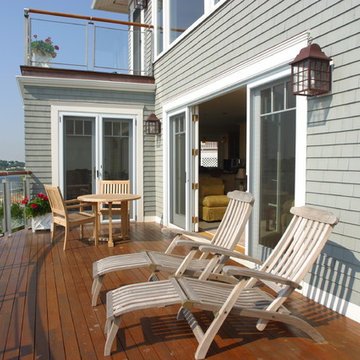
The deck off the living area is curved to capture the dramatic, 180 degree ocean views. the teak deck chairs, glass railing and mahogany deck recall the glory of vintage ships.
Michael McCloskey
White First Floor Deck Design Ideas
1
