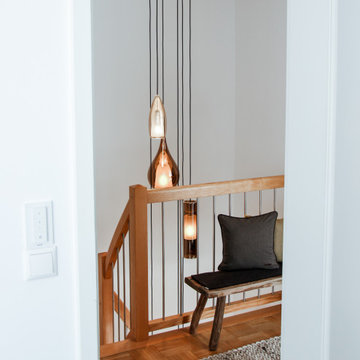White Hallway Design Ideas with Panelled Walls
Refine by:
Budget
Sort by:Popular Today
101 - 120 of 143 photos
Item 1 of 3
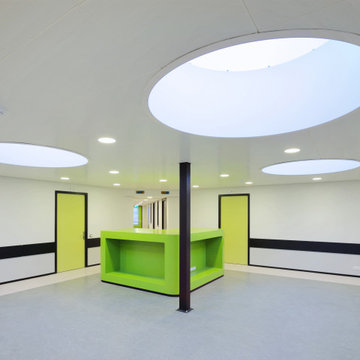
Mediateca y Semillero de Empresas en Hangar, para la adecuación de un edificio industrial en la zona portuaria de Rotterdam, Holanda. Giro arquitectónico desde una arquitectura preexistente de carácter fabril, hacia una transformada, mediante la incorporación de elementos estratégicos (aulas, escaleras, puertas...), contemporáneos y coloridos, generando un espacio lúdico y educativo, desligándose de la función y estética original.

Design ideas for a transitional hallway in Grand Rapids with white walls, medium hardwood floors, brown floor, timber and panelled walls.
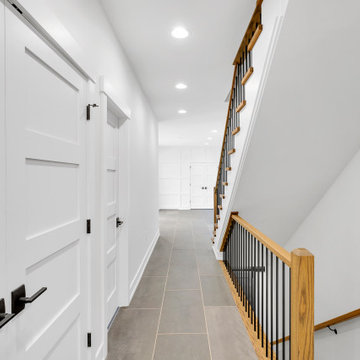
floating stairs
Design ideas for a mid-sized country hallway in Other with white walls, slate floors, grey floor and panelled walls.
Design ideas for a mid-sized country hallway in Other with white walls, slate floors, grey floor and panelled walls.
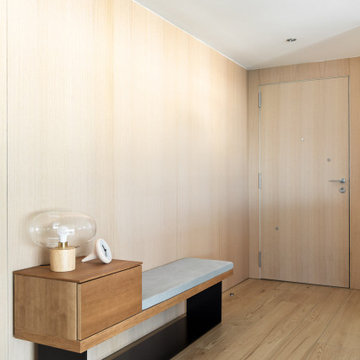
banco decorativo funcional a medida con almacenaje
Design ideas for a mid-sized modern hallway in Barcelona with beige walls, porcelain floors, beige floor, recessed and panelled walls.
Design ideas for a mid-sized modern hallway in Barcelona with beige walls, porcelain floors, beige floor, recessed and panelled walls.
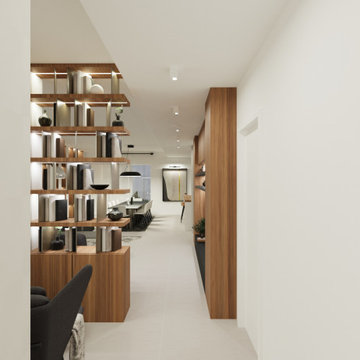
Photo of a mid-sized contemporary hallway in Catania-Palermo with beige walls, porcelain floors, beige floor, recessed and panelled walls.
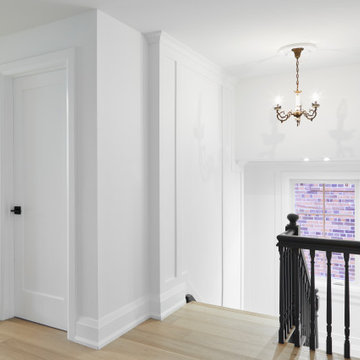
Small country hallway in Toronto with white walls, light hardwood floors, yellow floor and panelled walls.
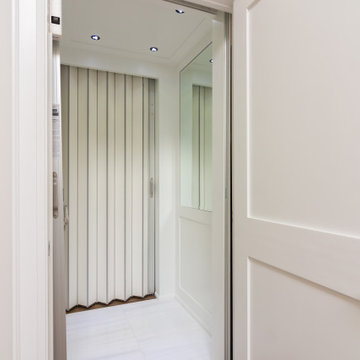
Double-sided Elevator
Small transitional hallway in Toronto with white walls, marble floors, white floor and panelled walls.
Small transitional hallway in Toronto with white walls, marble floors, white floor and panelled walls.
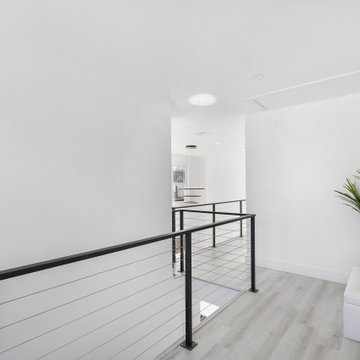
Photo of a mid-sized modern hallway in Newark with white walls, light hardwood floors, brown floor, timber and panelled walls.
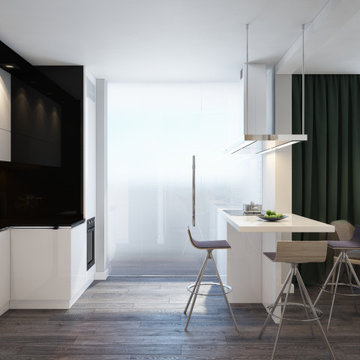
The design project of the studio is in white. The white version of the interior decoration allows to visually expanding the space. The dark wooden floor counterbalances the light space and favorably shades.
The layout of the room is conventionally divided into functional zones. The kitchen area is presented in a combination of white and black. It looks stylish and aesthetically pleasing. Monophonic facades, made to match the walls. The color of the kitchen working wall is a deep dark color, which looks especially impressive with backlighting. The bar counter makes a conditional division between the kitchen and the living room. The main focus of the center of the composition is a round table with metal legs. Fits organically into a restrained but elegant interior. Further, in the recreation area there is an indispensable attribute - a sofa. The green sofa complements the cool white tone and adds serenity to the setting. The fragile glass coffee table enhances the lightness atmosphere.
The installation of an electric fireplace is an interesting design solution. It will create an atmosphere of comfort and warm atmosphere. A niche with shelves made of drywall, serves as a decor and has a functional character. An accent wall with a photo dilutes the monochrome finish. Plants and textiles make the room cozy.
A textured white brick wall highlights the entrance hall. The necessary furniture consists of a hanger, shelves and mirrors. Lighting of the space is represented by built-in lamps, there is also lighting of functional areas.
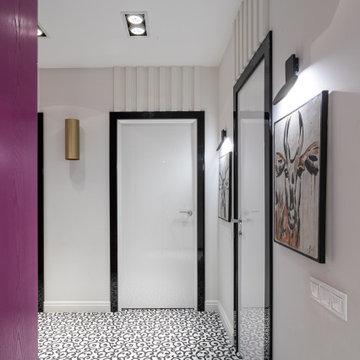
Цвет шкафа во втором коридоре в точности повторяет цвет итальянских обоев в первом коридоре.
Mid-sized contemporary hallway in Other with white walls, porcelain floors, white floor, recessed and panelled walls.
Mid-sized contemporary hallway in Other with white walls, porcelain floors, white floor, recessed and panelled walls.
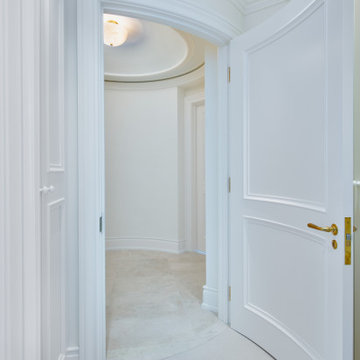
Design ideas for a large modern hallway in Other with white walls, carpet, white floor, recessed and panelled walls.
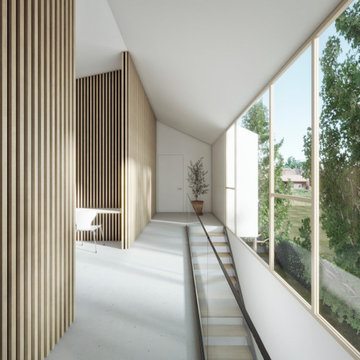
Photo of a mid-sized transitional hallway in Other with brown walls, concrete floors, grey floor, vaulted and panelled walls.
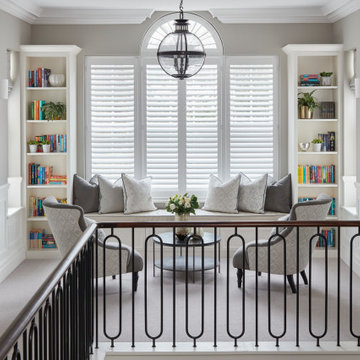
WE designed a beautiful library space with bookcases and a window seat in order to make great use of the generous landing
Photo of an expansive contemporary hallway in Surrey with grey walls, vinyl floors and panelled walls.
Photo of an expansive contemporary hallway in Surrey with grey walls, vinyl floors and panelled walls.
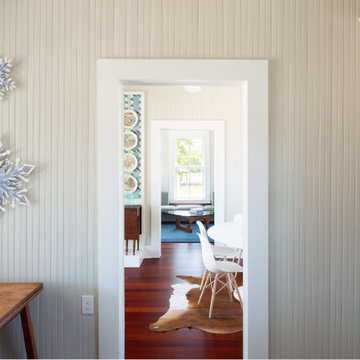
The shotgun flow through the living room, dining room, and kitchen showcases new Brazilian Cherry wide-plank flooring.
Mid-sized country hallway in Austin with grey walls, medium hardwood floors, red floor, wood and panelled walls.
Mid-sized country hallway in Austin with grey walls, medium hardwood floors, red floor, wood and panelled walls.
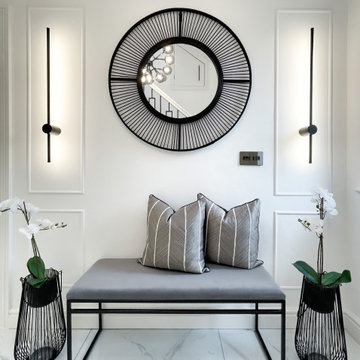
The main aim was to brighten up the space and have a “wow” effect for guests. The final design combined both modern and classic styles with a simple monochrome palette. The Hallway became a beautiful walk-in gallery rather than just an entrance.
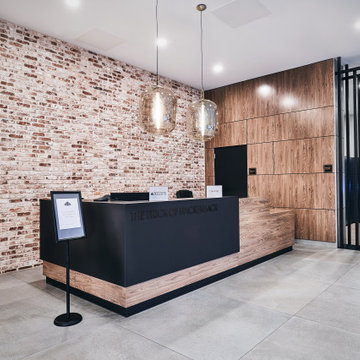
Expansive contemporary hallway in New York with brown walls, porcelain floors, grey floor and panelled walls.
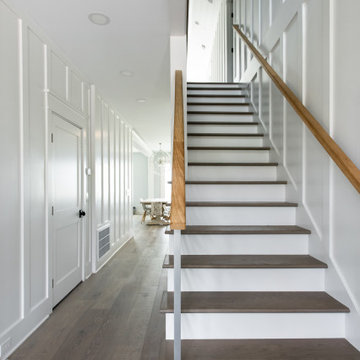
Large hallway in Charleston with white walls, medium hardwood floors and panelled walls.
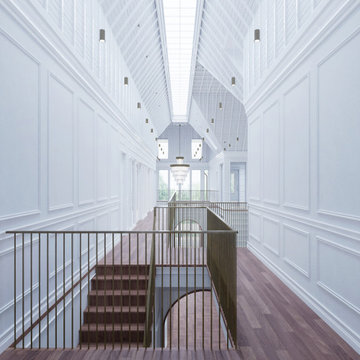
This open hallway connects the east and west wings of the home.
Photo of an expansive contemporary hallway in New York with white walls, medium hardwood floors, vaulted and panelled walls.
Photo of an expansive contemporary hallway in New York with white walls, medium hardwood floors, vaulted and panelled walls.
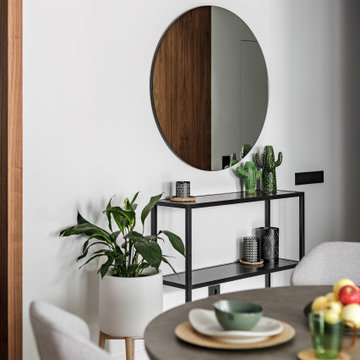
Коридор с зеркалом и консолью
Mid-sized contemporary hallway in Saint Petersburg with white walls, medium hardwood floors, brown floor and panelled walls.
Mid-sized contemporary hallway in Saint Petersburg with white walls, medium hardwood floors, brown floor and panelled walls.
White Hallway Design Ideas with Panelled Walls
6
