White Hallway Design Ideas with Vaulted
Refine by:
Budget
Sort by:Popular Today
1 - 20 of 192 photos
Item 1 of 3

Newly relocated from Nashville, TN, this couple’s high-rise condo was completely renovated and furnished by our team with a central focus around their extensive art collection. Color and style were deeply influenced by the few pieces of furniture brought with them and we had a ball designing to bring out the best in those items. Classic finishes were chosen for kitchen and bathrooms, which will endure the test of time, while bolder, “personality” choices were made in other areas, such as the powder bath, guest bedroom, and study. Overall, this home boasts elegance and charm, reflecting the homeowners perfectly. Goal achieved: a place where they can live comfortably and enjoy entertaining their friends often!
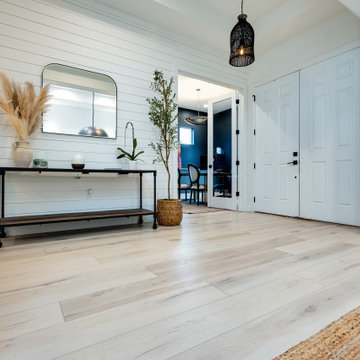
Clean and bright vinyl planks for a space where you can clear your mind and relax. Unique knots bring life and intrigue to this tranquil maple design. With the Modin Collection, we have raised the bar on luxury vinyl plank. The result is a new standard in resilient flooring. Modin offers true embossed in register texture, a low sheen level, a rigid SPC core, an industry-leading wear layer, and so much more.
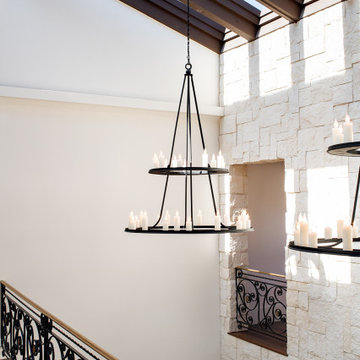
Second floor vestibule is open to dining room below and features a double height limestone split face wall, twin chandeliers, beams, and skylights.
This is an example of a large mediterranean hallway in Los Angeles with white walls, dark hardwood floors, brown floor and vaulted.
This is an example of a large mediterranean hallway in Los Angeles with white walls, dark hardwood floors, brown floor and vaulted.

Large beach style hallway in Orange County with white walls, medium hardwood floors, brown floor and vaulted.
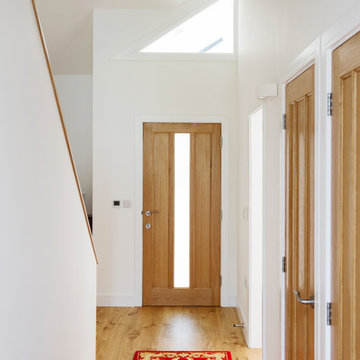
The understated exterior of our client’s new self-build home barely hints at the property’s more contemporary interiors. In fact, it’s a house brimming with design and sustainable innovation, inside and out.

This simple black and white hallway still makes a statement. With a clean color palette, the focus is on the architectural details of the triple groin vault ceilings, each with a modern, matte black lantern at the center. It is a unique take on a french country design.

My House Design/Build Team | www.myhousedesignbuild.com | 604-694-6873 | Janis Nicolay Photography
Photo of an industrial hallway in Vancouver with white walls, concrete floors, grey floor, vaulted and wood.
Photo of an industrial hallway in Vancouver with white walls, concrete floors, grey floor, vaulted and wood.
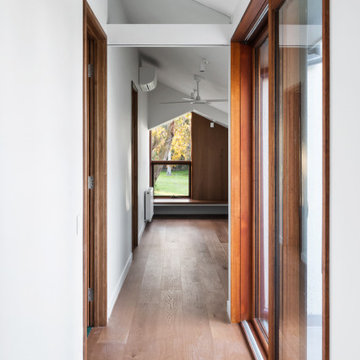
Photo of a scandinavian hallway in Melbourne with medium hardwood floors, vaulted and wood walls.
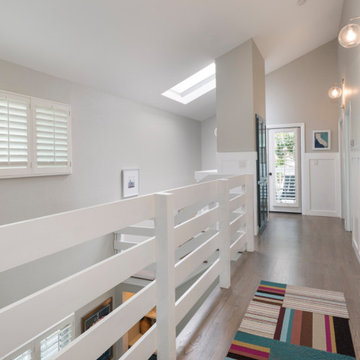
Photo of a mid-sized beach style hallway in Los Angeles with panelled walls, grey walls, light hardwood floors, grey floor and vaulted.
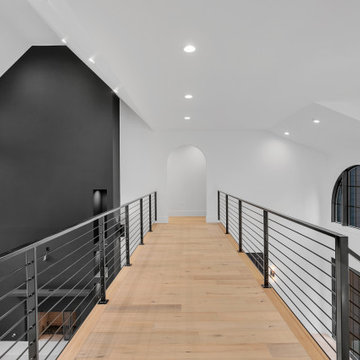
Front catwalk above 2 story foyer and family room
This is an example of an expansive contemporary hallway in Other with white walls, light hardwood floors, brown floor and vaulted.
This is an example of an expansive contemporary hallway in Other with white walls, light hardwood floors, brown floor and vaulted.
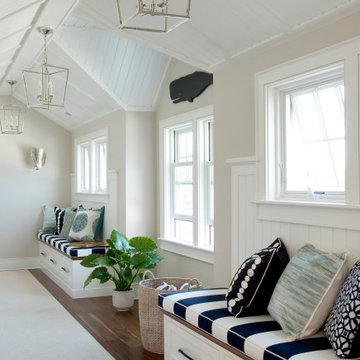
This is an example of a beach style hallway in Boston with beige walls, dark hardwood floors, brown floor and vaulted.
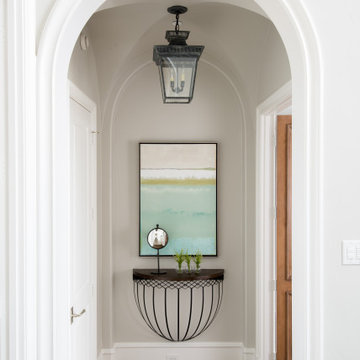
Photo of a large transitional hallway in Dallas with grey walls, dark hardwood floors, brown floor and vaulted.
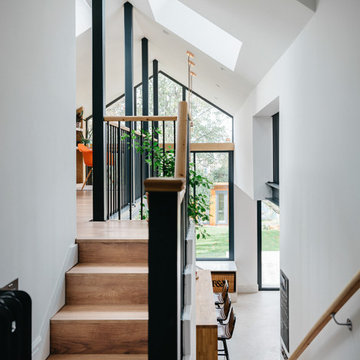
Extension and refurbishment of a semi-detached house in Hern Hill.
Extensions are modern using modern materials whilst being respectful to the original house and surrounding fabric.
Views to the treetops beyond draw occupants from the entrance, through the house and down to the double height kitchen at garden level.
From the playroom window seat on the upper level, children (and adults) can climb onto a play-net suspended over the dining table.
The mezzanine library structure hangs from the roof apex with steel structure exposed, a place to relax or work with garden views and light. More on this - the built-in library joinery becomes part of the architecture as a storage wall and transforms into a gorgeous place to work looking out to the trees. There is also a sofa under large skylights to chill and read.
The kitchen and dining space has a Z-shaped double height space running through it with a full height pantry storage wall, large window seat and exposed brickwork running from inside to outside. The windows have slim frames and also stack fully for a fully indoor outdoor feel.
A holistic retrofit of the house provides a full thermal upgrade and passive stack ventilation throughout. The floor area of the house was doubled from 115m2 to 230m2 as part of the full house refurbishment and extension project.
A huge master bathroom is achieved with a freestanding bath, double sink, double shower and fantastic views without being overlooked.
The master bedroom has a walk-in wardrobe room with its own window.
The children's bathroom is fun with under the sea wallpaper as well as a separate shower and eaves bath tub under the skylight making great use of the eaves space.
The loft extension makes maximum use of the eaves to create two double bedrooms, an additional single eaves guest room / study and the eaves family bathroom.
5 bedrooms upstairs.
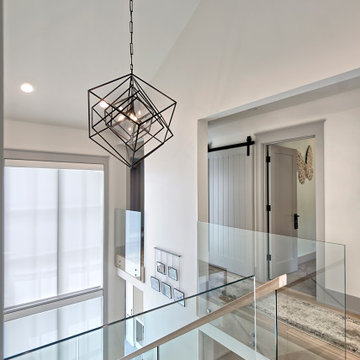
2nd level landing with open staircase and glass balustrade
Photo of a large contemporary hallway in Chicago with white walls, medium hardwood floors, brown floor and vaulted.
Photo of a large contemporary hallway in Chicago with white walls, medium hardwood floors, brown floor and vaulted.
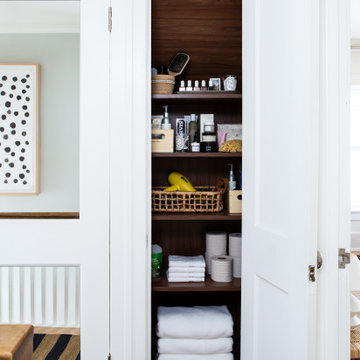
Inspiration for a small midcentury hallway in Detroit with white walls, light hardwood floors, beige floor, vaulted and wood walls.
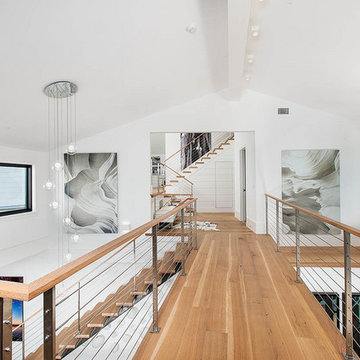
This is an example of a country hallway in New York with white walls, light hardwood floors and vaulted.
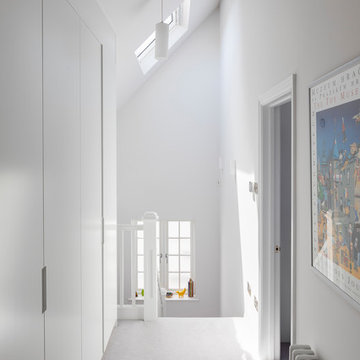
Top floor hallway with bespoke wardrobes.
Photo by Chris Snook
Mid-sized modern hallway in London with grey walls, carpet, grey floor and vaulted.
Mid-sized modern hallway in London with grey walls, carpet, grey floor and vaulted.
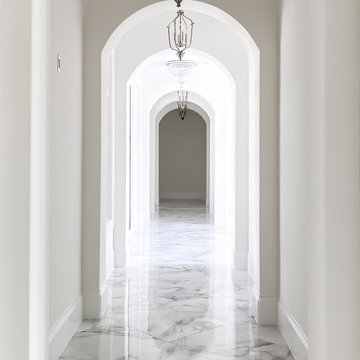
As you walk through the front doors of this Modern Day French Chateau, you are immediately greeted with fresh and airy spaces with vast hallways, tall ceilings, and windows. Specialty moldings and trim, along with the curated selections of luxury fabrics and custom furnishings, drapery, and beddings, create the perfect mixture of French elegance.
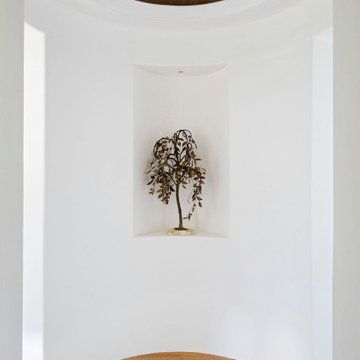
Photo of a mid-sized mediterranean hallway in Charleston with white walls, light hardwood floors, brown floor and vaulted.

Photo of a large country hallway in Austin with white walls, ceramic floors, beige floor, vaulted and brick walls.
White Hallway Design Ideas with Vaulted
1