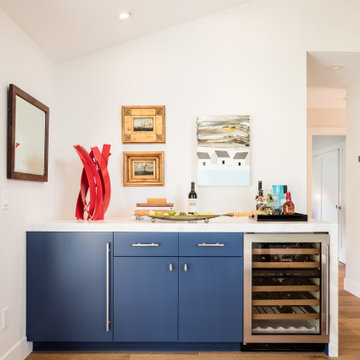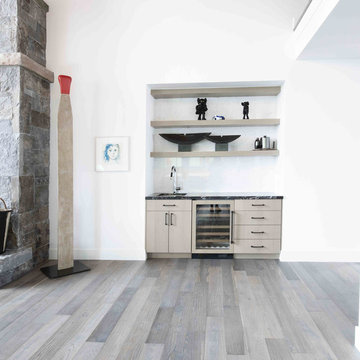White Home Bar Design Ideas
Refine by:
Budget
Sort by:Popular Today
1 - 20 of 406 photos
Item 1 of 3

This renovation included kitchen, laundry, powder room, with extensive building work.
Design ideas for an expansive transitional l-shaped home bar in Sydney with shaker cabinets, blue cabinets, quartz benchtops, white splashback, engineered quartz splashback, laminate floors, brown floor and white benchtop.
Design ideas for an expansive transitional l-shaped home bar in Sydney with shaker cabinets, blue cabinets, quartz benchtops, white splashback, engineered quartz splashback, laminate floors, brown floor and white benchtop.
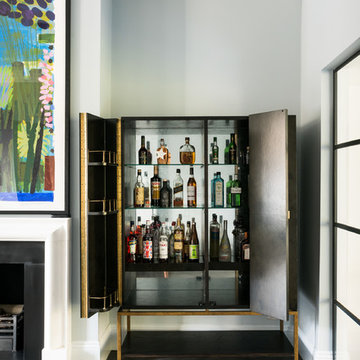
This is an example of a small contemporary bar cart in London with brown floor, flat-panel cabinets, black cabinets and medium hardwood floors.

Custom white oak stained cabinets with polished chrome hardware, a mini fridge, sink, faucet, floating shelves and porcelain for the backsplash and counters.

Inspiration for an expansive transitional l-shaped wet bar in Kansas City with an undermount sink, recessed-panel cabinets, grey cabinets, quartz benchtops, grey splashback, porcelain splashback, medium hardwood floors, brown floor and white benchtop.

Inspiration for a small transitional galley home bar in New York with an undermount sink, flat-panel cabinets, grey cabinets, marble benchtops, white splashback, marble splashback, dark hardwood floors, brown floor and white benchtop.
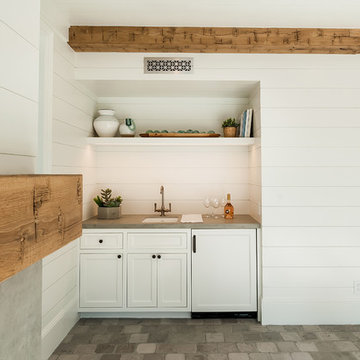
Photo of a large country single-wall wet bar in Los Angeles with an undermount sink, recessed-panel cabinets, white cabinets, solid surface benchtops, white splashback, limestone floors, grey floor and grey benchtop.
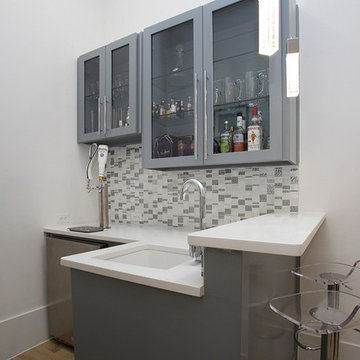
Beautiful soft modern by Canterbury Custom Homes, LLC in University Park Texas. Large windows fill this home with light. Designer finishes include, extensive tile work, wall paper, specialty lighting, etc...
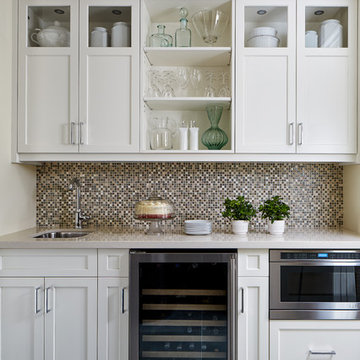
This is an example of a small transitional single-wall wet bar in Toronto with an undermount sink, shaker cabinets, white cabinets, quartz benchtops, mosaic tile splashback, porcelain floors, grey floor, beige benchtop and multi-coloured splashback.
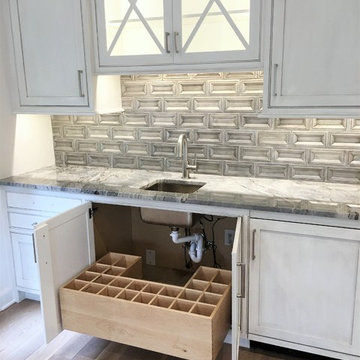
Inspiration for a mid-sized transitional single-wall wet bar in Other with an undermount sink, beaded inset cabinets, grey cabinets, marble benchtops, grey splashback, medium hardwood floors and brown floor.
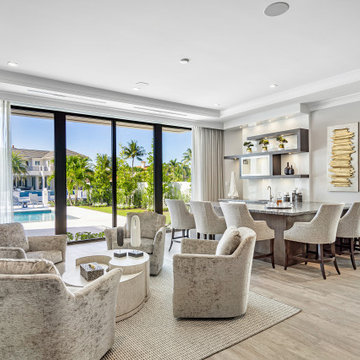
This new construction estate by Hanna Homes is prominently situated on Buccaneer Palm Waterway with a fantastic private deep-water dock, spectacular tropical grounds, and every high-end amenity you desire. The impeccably outfitted 9,500+ square foot home features 6 bedroom suites, each with its own private bathroom. The gourmet kitchen, clubroom, and living room are banked with 12′ windows that stream with sunlight and afford fabulous pool and water views. The formal dining room has a designer chandelier and is serviced by a chic glass temperature-controlled wine room. There’s also a private office area and a handsome club room with a fully-equipped custom bar, media lounge, and game space. The second-floor loft living room has a dedicated snack bar and is the perfect spot for winding down and catching up on your favorite shows.⠀
⠀
The grounds are beautifully designed with tropical and mature landscaping affording great privacy, with unobstructed waterway views. A heated resort-style pool/spa is accented with glass tiles and a beautiful bright deck. A large covered terrace houses a built-in summer kitchen and raised floor with wood tile. The home features 4.5 air-conditioned garages opening to a gated granite paver motor court. This is a remarkable home in Boca Raton’s finest community.⠀
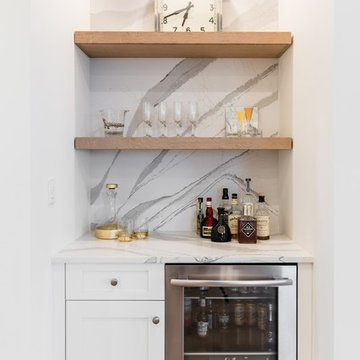
Cambria Britannica matte quartz backsplash and countertop that match the Countertops and backsplashes featured in the kitchen. The shells were also custom matched to the Du Chateau Danbe Hardwood Floors.
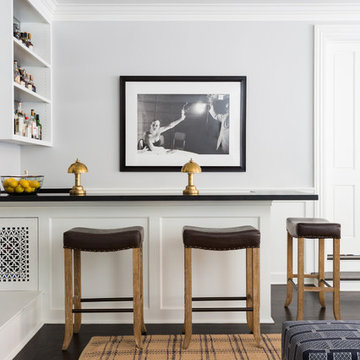
Amy Bartlam
Design ideas for a large traditional l-shaped seated home bar in Los Angeles with an undermount sink, open cabinets, white cabinets, granite benchtops, grey splashback, dark hardwood floors, brown floor and black benchtop.
Design ideas for a large traditional l-shaped seated home bar in Los Angeles with an undermount sink, open cabinets, white cabinets, granite benchtops, grey splashback, dark hardwood floors, brown floor and black benchtop.
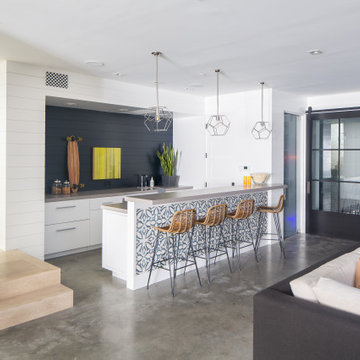
Design ideas for a large beach style single-wall seated home bar in Orange County with concrete floors, grey floor, flat-panel cabinets, white cabinets, blue splashback, timber splashback and grey benchtop.
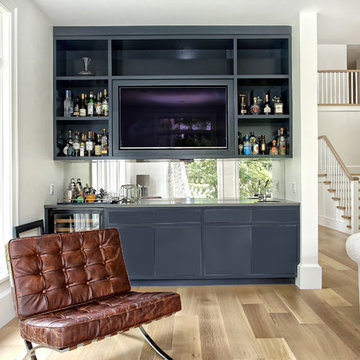
Photo of a large transitional single-wall wet bar in New York with an undermount sink, flat-panel cabinets, blue cabinets, marble benchtops, mirror splashback, light hardwood floors and beige floor.
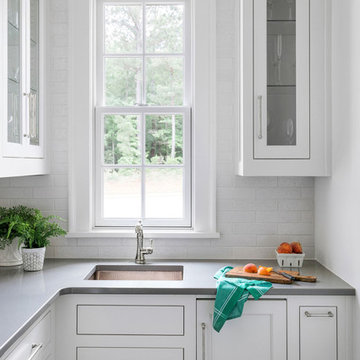
Rustic White Interiors
Design ideas for a mid-sized transitional l-shaped wet bar in Atlanta with an undermount sink, flat-panel cabinets, white cabinets, quartz benchtops, white splashback, stone tile splashback and grey benchtop.
Design ideas for a mid-sized transitional l-shaped wet bar in Atlanta with an undermount sink, flat-panel cabinets, white cabinets, quartz benchtops, white splashback, stone tile splashback and grey benchtop.
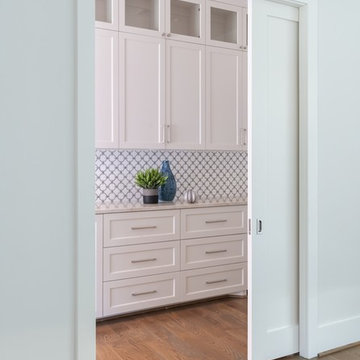
This contemporary North Dallas home came a long way from it’s original 1980’s layout and design. We renovated the house completely, added a second story and heightened the ceilings from the original 8 foot height to a soaring 10 feet. Sleek materials have been used to represent a soft contemporary, yet slightly edgy vibe in each of the 5 bathrooms. Each bath has it’s own unique personality and was designed using sustainable materials, with the exception of the powder bath’s marble floors.
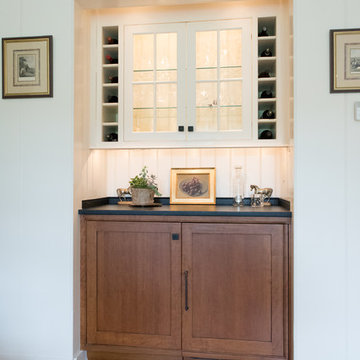
Jarrett Design is grateful for repeat clients, especially when they have impeccable taste.
In this case, we started with their guest bath. An antique-inspired, hand-pegged vanity from our Nest collection, in hand-planed quarter-sawn cherry with metal capped feet, sets the tone. Calcutta Gold marble warms the room while being complimented by a white marble top and traditional backsplash. Polished nickel fixtures, lighting, and hardware selected by the client add elegance. A special bathroom for special guests.
Next on the list were the laundry area, bar and fireplace. The laundry area greets those who enter through the casual back foyer of the home. It also backs up to the kitchen and breakfast nook. The clients wanted this area to be as beautiful as the other areas of the home and the visible washer and dryer were detracting from their vision. They also were hoping to allow this area to serve double duty as a buffet when they were entertaining. So, the decision was made to hide the washer and dryer with pocket doors. The new cabinetry had to match the existing wall cabinets in style and finish, which is no small task. Our Nest artist came to the rescue. A five-piece soapstone sink and distressed counter top complete the space with a nod to the past.
Our clients wished to add a beverage refrigerator to the existing bar. The wall cabinets were kept in place again. Inspired by a beloved antique corner cupboard also in this sitting room, we decided to use stained cabinetry for the base and refrigerator panel. Soapstone was used for the top and new fireplace surround, bringing continuity from the nearby back foyer.
Last, but definitely not least, the kitchen, banquette and powder room were addressed. The clients removed a glass door in lieu of a wide window to create a cozy breakfast nook featuring a Nest banquette base and table. Brackets for the bench were designed in keeping with the traditional details of the home. A handy drawer was incorporated. The double vase pedestal table with breadboard ends seats six comfortably.
The powder room was updated with another antique reproduction vanity and beautiful vessel sink.
While the kitchen was beautifully done, it was showing its age and functional improvements were desired. This room, like the laundry room, was a project that included existing cabinetry mixed with matching new cabinetry. Precision was necessary. For better function and flow, the cooking surface was relocated from the island to the side wall. Instead of a cooktop with separate wall ovens, the clients opted for a pro style range. These design changes not only make prepping and cooking in the space much more enjoyable, but also allow for a wood hood flanked by bracketed glass cabinets to act a gorgeous focal point. Other changes included removing a small desk in lieu of a dresser style counter height base cabinet. This provided improved counter space and storage. The new island gave better storage, uninterrupted counter space and a perch for the cook or company. Calacatta Gold quartz tops are complimented by a natural limestone floor. A classic apron sink and faucet along with thoughtful cabinetry details are the icing on the cake. Don’t miss the clients’ fabulous collection of serving and display pieces! We told you they have impeccable taste!
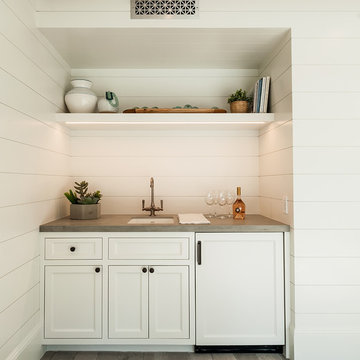
This is an example of a large country single-wall wet bar in Los Angeles with an undermount sink, recessed-panel cabinets, white cabinets, solid surface benchtops, white splashback, limestone floors, grey floor and grey benchtop.
White Home Bar Design Ideas
1
