White Home Bar Design Ideas with Glass Tile Splashback
Refine by:
Budget
Sort by:Popular Today
21 - 40 of 164 photos
Item 1 of 3
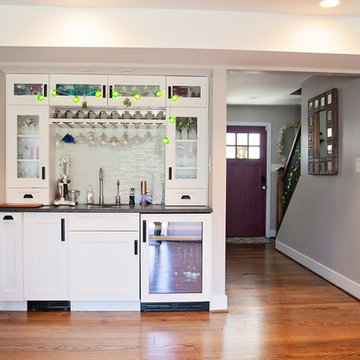
Mid-sized modern u-shaped home bar in Baltimore with an undermount sink, flat-panel cabinets, white cabinets, granite benchtops, multi-coloured splashback, glass tile splashback, dark hardwood floors, brown floor and black benchtop.
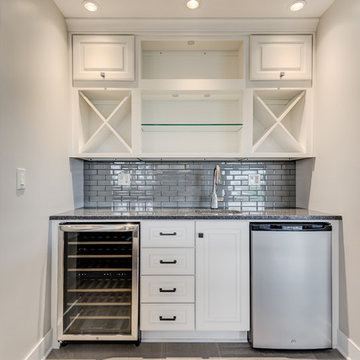
A wetbar with all amenities really makes a statement in this Traditional Modern home. Natural light from the open floorplan illuminates across the glass tile backsplash while recessed lighting from above enhances the clean lines of the cabinetry and countertop.
#line #lighting #glasses #statement #naturallight #modernhome #theopen #modernhomes #naturallights #wetbar #amenities #floorplans #tiles #countertops #illuminate #recess #enhance #backsplash #illumination
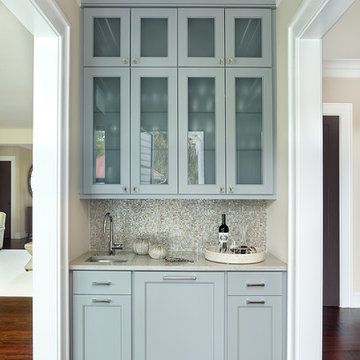
Holger Obenaus
This is an example of a small transitional home bar in Charleston with an undermount sink, grey cabinets, glass tile splashback and medium hardwood floors.
This is an example of a small transitional home bar in Charleston with an undermount sink, grey cabinets, glass tile splashback and medium hardwood floors.
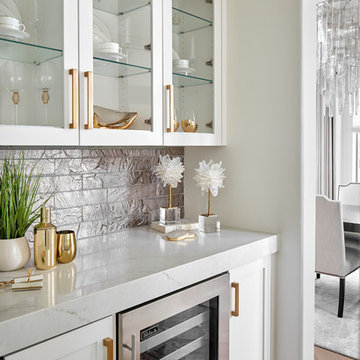
This small but practical bar packs a bold design punch. It's complete with wine refrigerator, icemaker, a liquor storage cabinet pullout and a bar sink. LED lighting provides shimmer to the glass cabinets and metallic backsplash tile, while a glass and gold chandelier adds drama. Quartz countertops provide ease in cleaning and peace of mind against wine stains. The arched entry ways lead to the kitchen and dining areas, while the opening to the hallway provides the perfect place to walk up and converse at the bar.

The butler pantry allows small appliances to be kept plugged in and on the granite countertop. The drawers contain baking supplies for easy access to the mixer. A metal mesh front drawer keeps onions and potatoes. Also, a dedicated beverage fridge for the main floor of the house.
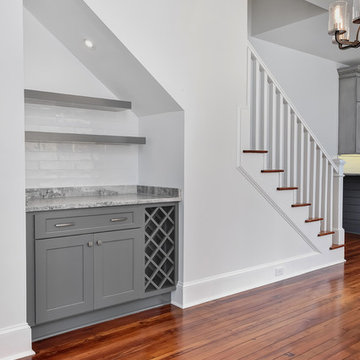
William Quarles Photography
Small transitional single-wall home bar in Charleston with no sink, shaker cabinets, grey cabinets, granite benchtops, white splashback, glass tile splashback, dark hardwood floors and brown floor.
Small transitional single-wall home bar in Charleston with no sink, shaker cabinets, grey cabinets, granite benchtops, white splashback, glass tile splashback, dark hardwood floors and brown floor.
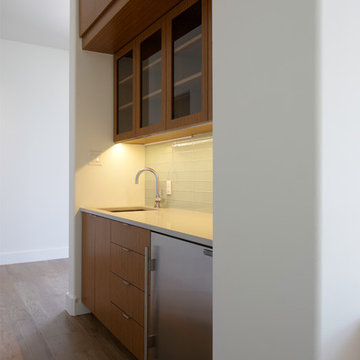
This is an example of a mid-sized contemporary single-wall wet bar in Dallas with an undermount sink, flat-panel cabinets, light wood cabinets, solid surface benchtops, blue splashback, glass tile splashback and light hardwood floors.
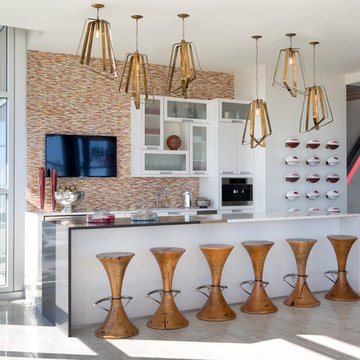
Mid-sized contemporary galley seated home bar in Other with white cabinets, quartz benchtops, glass tile splashback, multi-coloured splashback, glass-front cabinets, porcelain floors and beige floor.
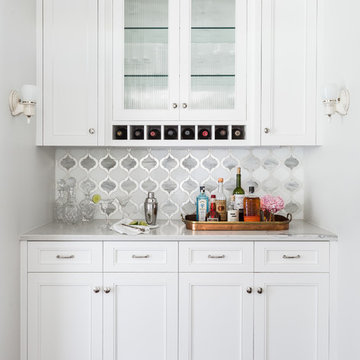
This was a kitchen remodel which included edits to the adjoining dining room, addition of a butler’s pantry and bar. The space was taken down to the studs, new flooring was installed, new windows were added over the kitchen sink, new lighting, kitchen/pantry/bar cabinetry, countertops and custom tiled backsplash. The spaces were completed with new furniture to coordinate with the updates.
Photography: Haris Kenjar
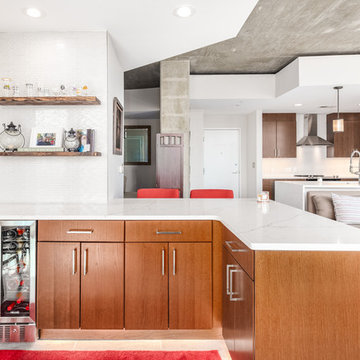
Photo of a mid-sized modern l-shaped wet bar in Atlanta with no sink, flat-panel cabinets, medium wood cabinets, quartzite benchtops, white splashback, glass tile splashback, grey floor and white benchtop.
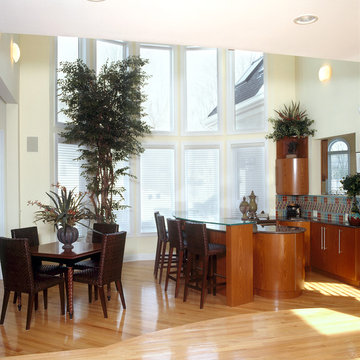
The scale and soft, fluid curves of the solarium windows are echoed in the rounded custom, maple cabinetry and the glass and granite bar. Elegant restraint with the accessories keeps the room light, airy and sophisticated.
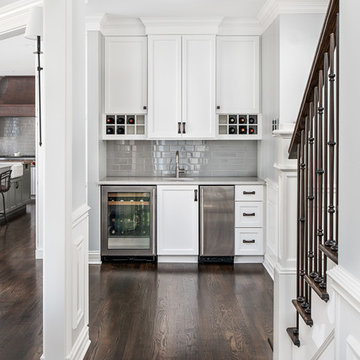
Picture Perfect House
Design ideas for a mid-sized transitional single-wall wet bar in Chicago with an undermount sink, flat-panel cabinets, white cabinets, quartz benchtops, grey splashback, glass tile splashback, dark hardwood floors, brown floor and white benchtop.
Design ideas for a mid-sized transitional single-wall wet bar in Chicago with an undermount sink, flat-panel cabinets, white cabinets, quartz benchtops, grey splashback, glass tile splashback, dark hardwood floors, brown floor and white benchtop.
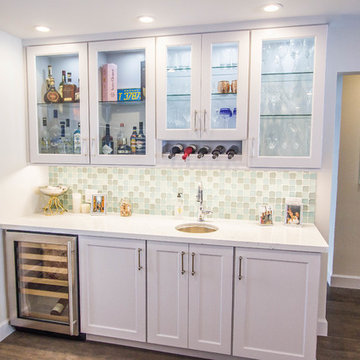
Mid-sized beach style single-wall wet bar in Miami with an undermount sink, shaker cabinets, white cabinets, quartzite benchtops, multi-coloured splashback, glass tile splashback, dark hardwood floors, brown floor and white benchtop.
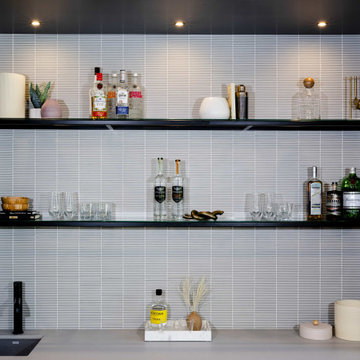
Tile
Astoria by Sonoma Market Collection
Inspiration for a mid-sized contemporary single-wall wet bar in Minneapolis with an undermount sink, open cabinets, black cabinets, quartzite benchtops, grey splashback, glass tile splashback and grey benchtop.
Inspiration for a mid-sized contemporary single-wall wet bar in Minneapolis with an undermount sink, open cabinets, black cabinets, quartzite benchtops, grey splashback, glass tile splashback and grey benchtop.
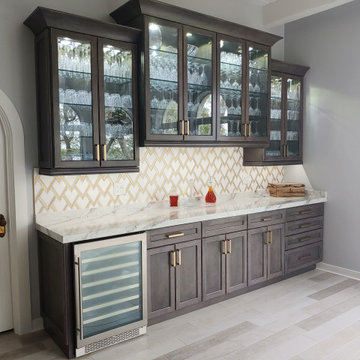
We matched the island, bar and peninsula to give the spaces continuity.
This is an example of a large contemporary home bar in Tampa with shaker cabinets, grey cabinets, quartz benchtops, multi-coloured splashback, glass tile splashback and multi-coloured benchtop.
This is an example of a large contemporary home bar in Tampa with shaker cabinets, grey cabinets, quartz benchtops, multi-coloured splashback, glass tile splashback and multi-coloured benchtop.
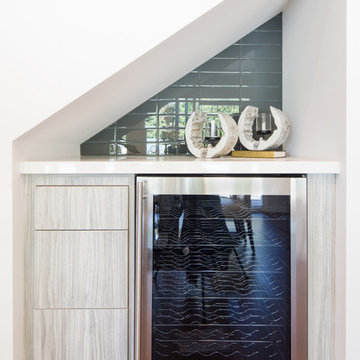
Photo of a small contemporary home bar in Los Angeles with flat-panel cabinets, grey cabinets, grey splashback, glass tile splashback, dark hardwood floors and white benchtop.
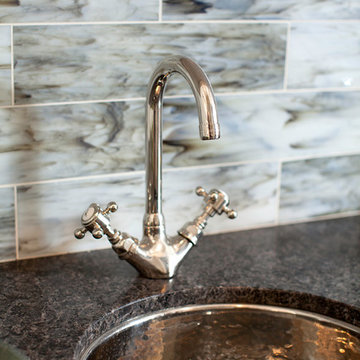
This is an example of a mid-sized traditional galley wet bar in San Francisco with an undermount sink, recessed-panel cabinets, white cabinets, granite benchtops, blue splashback, glass tile splashback and dark hardwood floors.
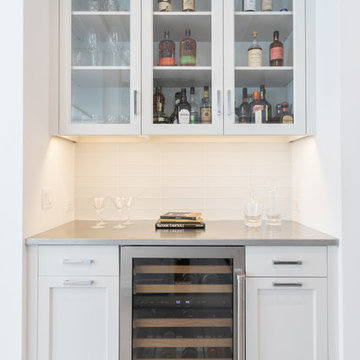
Design ideas for a country single-wall home bar in New York with shaker cabinets, white cabinets, stainless steel benchtops, white splashback, glass tile splashback and grey benchtop.
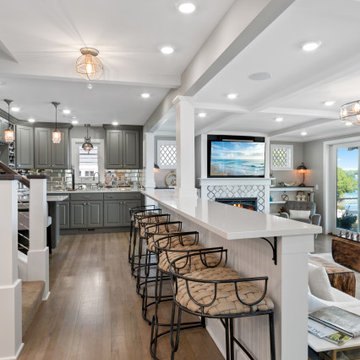
Practically every aspect of this home was worked on by the time we completed remodeling this Geneva lakefront property. We added an addition on top of the house in order to make space for a lofted bunk room and bathroom with tiled shower, which allowed additional accommodations for visiting guests. This house also boasts five beautiful bedrooms including the redesigned master bedroom on the second level.
The main floor has an open concept floor plan that allows our clients and their guests to see the lake from the moment they walk in the door. It is comprised of a large gourmet kitchen, living room, and home bar area, which share white and gray color tones that provide added brightness to the space. The level is finished with laminated vinyl plank flooring to add a classic feel with modern technology.
When looking at the exterior of the house, the results are evident at a single glance. We changed the siding from yellow to gray, which gave the home a modern, classy feel. The deck was also redone with composite wood decking and cable railings. This completed the classic lake feel our clients were hoping for. When the project was completed, we were thrilled with the results!
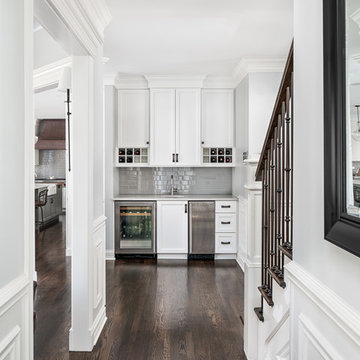
Picture Perfect House
Inspiration for a mid-sized transitional single-wall wet bar in Chicago with an undermount sink, flat-panel cabinets, white cabinets, quartz benchtops, grey splashback, glass tile splashback, dark hardwood floors, brown floor and white benchtop.
Inspiration for a mid-sized transitional single-wall wet bar in Chicago with an undermount sink, flat-panel cabinets, white cabinets, quartz benchtops, grey splashback, glass tile splashback, dark hardwood floors, brown floor and white benchtop.
White Home Bar Design Ideas with Glass Tile Splashback
2