White Home Bar Design Ideas with Recessed-panel Cabinets
Refine by:
Budget
Sort by:Popular Today
81 - 100 of 485 photos
Item 1 of 3
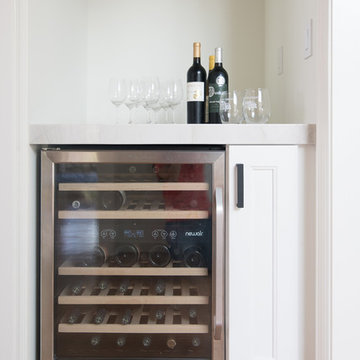
Vivien Tutaan
Inspiration for a mid-sized transitional l-shaped home bar in Los Angeles with recessed-panel cabinets, white cabinets, quartz benchtops, white splashback, timber splashback, medium hardwood floors, brown floor and white benchtop.
Inspiration for a mid-sized transitional l-shaped home bar in Los Angeles with recessed-panel cabinets, white cabinets, quartz benchtops, white splashback, timber splashback, medium hardwood floors, brown floor and white benchtop.
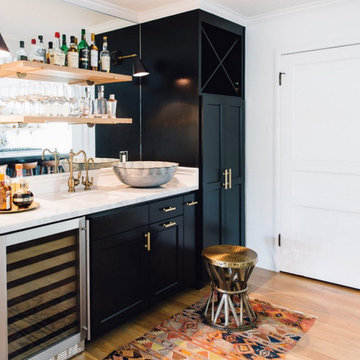
Photo of a mid-sized transitional single-wall wet bar in San Francisco with an undermount sink, recessed-panel cabinets, black cabinets, quartzite benchtops, mirror splashback and light hardwood floors.
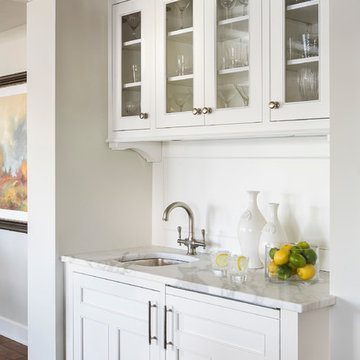
Kitchen Size: 14 Ft. x 15 1/2 Ft.
Island Size: 98" x 44"
Wood Floor: Stang-Lund Forde 5” walnut hard wax oil finish
Tile Backsplash: Here is a link to the exact tile and color: http://encoreceramics.com/product/silver-crackle-glaze/
•2014 MN ASID Awards: First Place Kitchens
•2013 Minnesota NKBA Awards: First Place Medium Kitchens
•Photography by Andrea Rugg
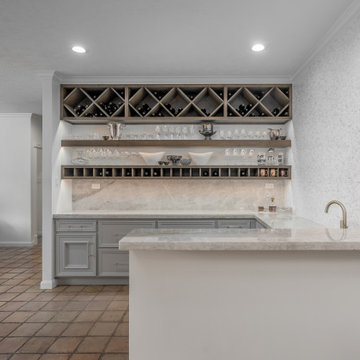
Built new cabinetry in bar area, removed walls, installed support beams, faux wood beam, wine racks, floating shelving, tile & granite backsplash, undermount sink, rose gold faucet
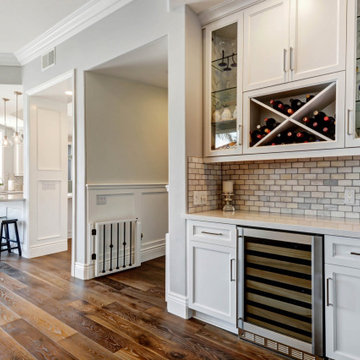
Photo of a small transitional single-wall wet bar in Los Angeles with recessed-panel cabinets, white cabinets, quartz benchtops, grey splashback, marble splashback, medium hardwood floors, brown floor and white benchtop.
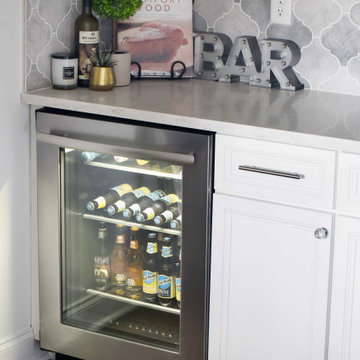
The beautiful lake house that finally got the beautiful kitchen to match. A sizable project that involved removing walls and reconfiguring spaces with the goal to create a more usable space for this active family that loves to entertain. The kitchen island is massive - so much room for cooking, projects and entertaining. The family loves their open pantry - a great functional space that is easy to access everything the family needs from a coffee bar to the mini bar complete with ice machine and mini glass front fridge. The results of a great collaboration with the homeowners who had tricky spaces to work with.
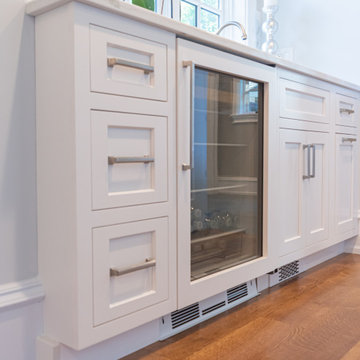
Inspiration for a mid-sized traditional single-wall wet bar in Philadelphia with an undermount sink, recessed-panel cabinets, white cabinets, quartzite benchtops, white splashback, marble splashback, medium hardwood floors, brown floor and white benchtop.
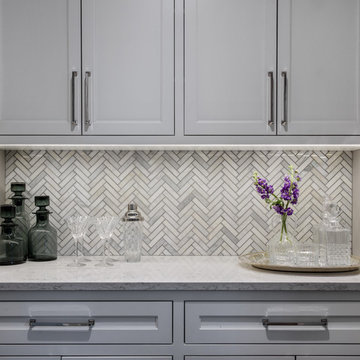
Cynthia Lynn
Inspiration for a small transitional single-wall wet bar in Chicago with no sink, recessed-panel cabinets, white cabinets, marble benchtops, white splashback and marble splashback.
Inspiration for a small transitional single-wall wet bar in Chicago with no sink, recessed-panel cabinets, white cabinets, marble benchtops, white splashback and marble splashback.
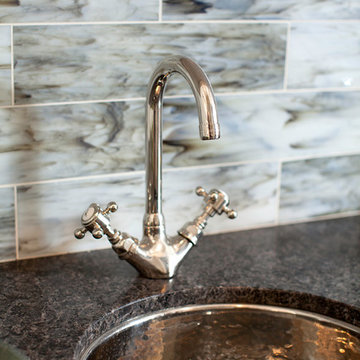
This is an example of a mid-sized traditional galley wet bar in San Francisco with an undermount sink, recessed-panel cabinets, white cabinets, granite benchtops, blue splashback, glass tile splashback and dark hardwood floors.
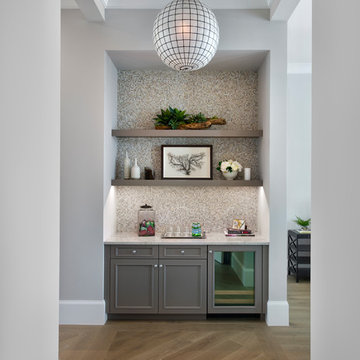
Clay Cox, Kitchen Designer; Giovanni Photography
Photo of a small transitional single-wall wet bar in Miami with no sink, recessed-panel cabinets, grey cabinets, quartz benchtops, multi-coloured splashback, mosaic tile splashback and light hardwood floors.
Photo of a small transitional single-wall wet bar in Miami with no sink, recessed-panel cabinets, grey cabinets, quartz benchtops, multi-coloured splashback, mosaic tile splashback and light hardwood floors.
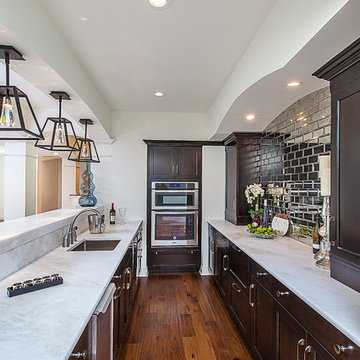
What was once an empty unfinished 2,400 sq. ft. basement is now a luxurious entertaining space. This newly renovated walkout basement features segmental arches that bring architecture and character. In the basement bar, the modern antique mirror tile backsplash runs countertop to ceiling. Two inch thick marble countertops give a strong presence. Beautiful dark Java Wood-Mode cabinets with a transitional style door finish off the bar area. New appliances such an ice maker, dishwasher, and a beverage refrigerator have been installed and add contemporary function. Unique pendant lights with crystal bulbs add to the bling that sets this bar apart.The entertainment experience is rounded out with the addition of a game area and a TV viewing area, complete with a direct vent fireplace. Mirrored French doors flank the fireplace opening into small closets. The dining area design is the embodiment of leisure and modern sophistication, as the engineered hickory hardwood carries through the finished basement and ties the look together. The basement exercise room is finished off with paneled wood plank walls and home gym horsemats for the flooring. The space will welcome guests and serve as a luxurious retreat for friends and family for years to come.
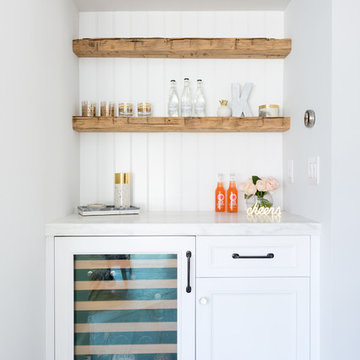
Built-In Bar
Design ideas for a small transitional single-wall wet bar in Orange County with no sink, white cabinets, marble benchtops, white splashback, timber splashback, light hardwood floors, white benchtop and recessed-panel cabinets.
Design ideas for a small transitional single-wall wet bar in Orange County with no sink, white cabinets, marble benchtops, white splashback, timber splashback, light hardwood floors, white benchtop and recessed-panel cabinets.
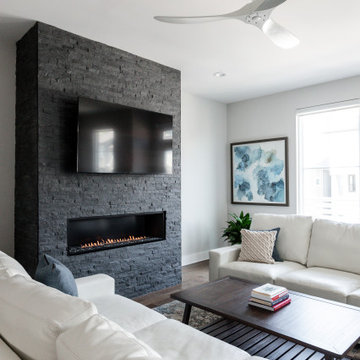
Small contemporary single-wall home bar in Nashville with recessed-panel cabinets, grey cabinets, white splashback, porcelain splashback, medium hardwood floors, brown floor and white benchtop.
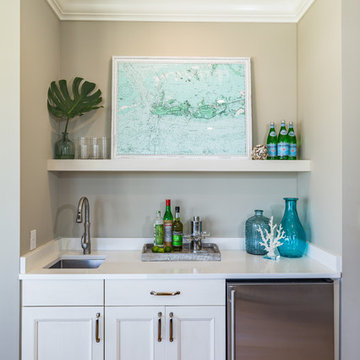
Folland Photography
Design ideas for a beach style single-wall wet bar in Miami with an undermount sink, recessed-panel cabinets, white cabinets, light hardwood floors and white benchtop.
Design ideas for a beach style single-wall wet bar in Miami with an undermount sink, recessed-panel cabinets, white cabinets, light hardwood floors and white benchtop.
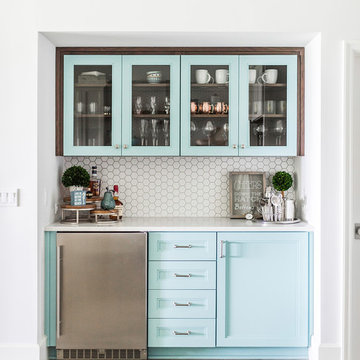
The home bar, opposite the kitchen, is a lively mix of white, turquoise and walnut. It's a fun space with lots of display, storage and functionality.
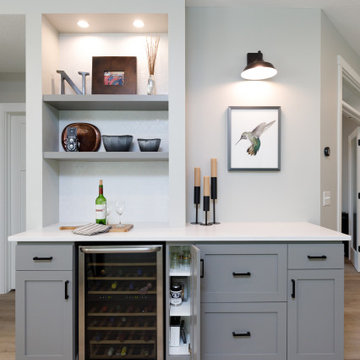
This is an example of a small transitional single-wall home bar in Minneapolis with recessed-panel cabinets, grey cabinets, quartz benchtops, white splashback, porcelain splashback, vinyl floors and white benchtop.
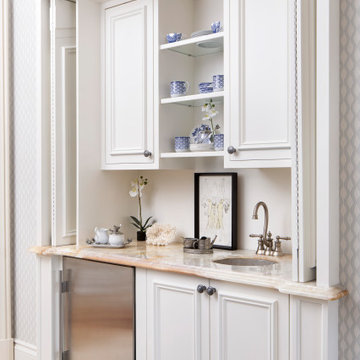
This coffee bar is on the second floor outside of the master suite. It allows the homeowner to prepare coffee 1st thing in the morning before heading downstairs. It is the luxury of the highest level, function and convenience.
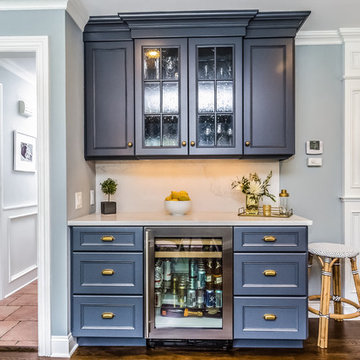
Mid-sized traditional single-wall wet bar in New York with recessed-panel cabinets, blue cabinets, marble benchtops, white splashback, marble splashback, dark hardwood floors and brown floor.
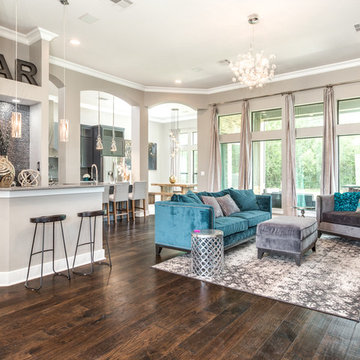
This is an example of a mid-sized traditional galley wet bar in Houston with an undermount sink, grey cabinets, granite benchtops, grey splashback, glass tile splashback, medium hardwood floors, brown floor and recessed-panel cabinets.
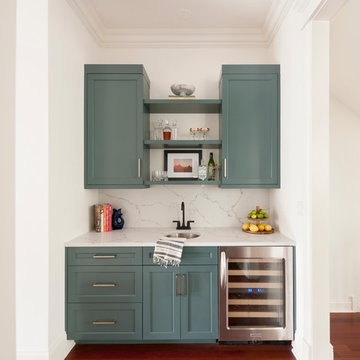
This is an example of a transitional single-wall wet bar in Los Angeles with a drop-in sink, recessed-panel cabinets, marble benchtops, beige splashback, marble splashback, dark hardwood floors, beige benchtop, green cabinets and brown floor.
White Home Bar Design Ideas with Recessed-panel Cabinets
5