White Home Bar Design Ideas with Soapstone Benchtops
Refine by:
Budget
Sort by:Popular Today
1 - 20 of 23 photos
Item 1 of 3
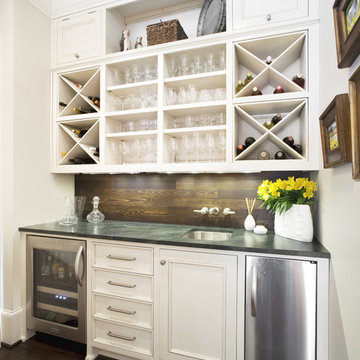
Photo- Neil Rashba
Photo of a traditional single-wall wet bar in Jacksonville with dark hardwood floors, an undermount sink, white cabinets, recessed-panel cabinets and soapstone benchtops.
Photo of a traditional single-wall wet bar in Jacksonville with dark hardwood floors, an undermount sink, white cabinets, recessed-panel cabinets and soapstone benchtops.
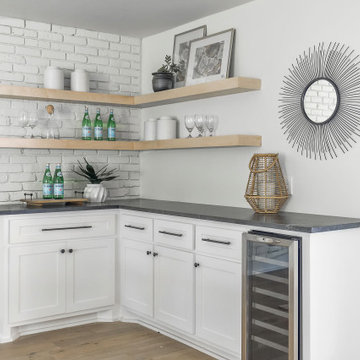
Inspiration for a contemporary l-shaped bar cart in Oklahoma City with shaker cabinets, white cabinets, soapstone benchtops, white splashback, brick splashback, light hardwood floors, beige floor and black benchtop.
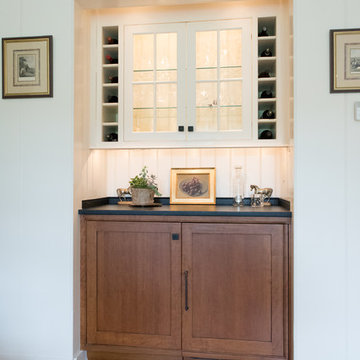
Jarrett Design is grateful for repeat clients, especially when they have impeccable taste.
In this case, we started with their guest bath. An antique-inspired, hand-pegged vanity from our Nest collection, in hand-planed quarter-sawn cherry with metal capped feet, sets the tone. Calcutta Gold marble warms the room while being complimented by a white marble top and traditional backsplash. Polished nickel fixtures, lighting, and hardware selected by the client add elegance. A special bathroom for special guests.
Next on the list were the laundry area, bar and fireplace. The laundry area greets those who enter through the casual back foyer of the home. It also backs up to the kitchen and breakfast nook. The clients wanted this area to be as beautiful as the other areas of the home and the visible washer and dryer were detracting from their vision. They also were hoping to allow this area to serve double duty as a buffet when they were entertaining. So, the decision was made to hide the washer and dryer with pocket doors. The new cabinetry had to match the existing wall cabinets in style and finish, which is no small task. Our Nest artist came to the rescue. A five-piece soapstone sink and distressed counter top complete the space with a nod to the past.
Our clients wished to add a beverage refrigerator to the existing bar. The wall cabinets were kept in place again. Inspired by a beloved antique corner cupboard also in this sitting room, we decided to use stained cabinetry for the base and refrigerator panel. Soapstone was used for the top and new fireplace surround, bringing continuity from the nearby back foyer.
Last, but definitely not least, the kitchen, banquette and powder room were addressed. The clients removed a glass door in lieu of a wide window to create a cozy breakfast nook featuring a Nest banquette base and table. Brackets for the bench were designed in keeping with the traditional details of the home. A handy drawer was incorporated. The double vase pedestal table with breadboard ends seats six comfortably.
The powder room was updated with another antique reproduction vanity and beautiful vessel sink.
While the kitchen was beautifully done, it was showing its age and functional improvements were desired. This room, like the laundry room, was a project that included existing cabinetry mixed with matching new cabinetry. Precision was necessary. For better function and flow, the cooking surface was relocated from the island to the side wall. Instead of a cooktop with separate wall ovens, the clients opted for a pro style range. These design changes not only make prepping and cooking in the space much more enjoyable, but also allow for a wood hood flanked by bracketed glass cabinets to act a gorgeous focal point. Other changes included removing a small desk in lieu of a dresser style counter height base cabinet. This provided improved counter space and storage. The new island gave better storage, uninterrupted counter space and a perch for the cook or company. Calacatta Gold quartz tops are complimented by a natural limestone floor. A classic apron sink and faucet along with thoughtful cabinetry details are the icing on the cake. Don’t miss the clients’ fabulous collection of serving and display pieces! We told you they have impeccable taste!
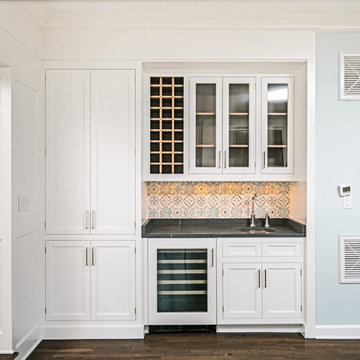
Design ideas for a small traditional single-wall wet bar in New York with an undermount sink, beaded inset cabinets, white cabinets, soapstone benchtops, multi-coloured splashback, terra-cotta splashback, dark hardwood floors and black benchtop.
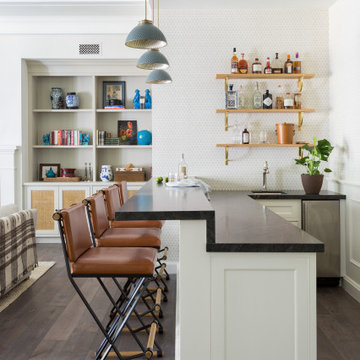
Design ideas for a small transitional l-shaped seated home bar in Los Angeles with shaker cabinets, white cabinets, soapstone benchtops, medium hardwood floors, brown floor and grey benchtop.
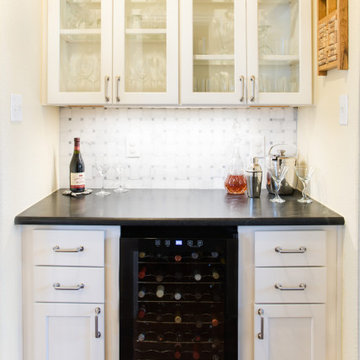
Clear Glass, Adustable Wood Shelves, Drawer Storage & Bottle Organizers
Photo of a small eclectic galley home bar in Dallas with glass-front cabinets, white cabinets, soapstone benchtops and black benchtop.
Photo of a small eclectic galley home bar in Dallas with glass-front cabinets, white cabinets, soapstone benchtops and black benchtop.

This new home was built on an old lot in Dallas, TX in the Preston Hollow neighborhood. The new home is a little over 5,600 sq.ft. and features an expansive great room and a professional chef’s kitchen. This 100% brick exterior home was built with full-foam encapsulation for maximum energy performance. There is an immaculate courtyard enclosed by a 9' brick wall keeping their spool (spa/pool) private. Electric infrared radiant patio heaters and patio fans and of course a fireplace keep the courtyard comfortable no matter what time of year. A custom king and a half bed was built with steps at the end of the bed, making it easy for their dog Roxy, to get up on the bed. There are electrical outlets in the back of the bathroom drawers and a TV mounted on the wall behind the tub for convenience. The bathroom also has a steam shower with a digital thermostatic valve. The kitchen has two of everything, as it should, being a commercial chef's kitchen! The stainless vent hood, flanked by floating wooden shelves, draws your eyes to the center of this immaculate kitchen full of Bluestar Commercial appliances. There is also a wall oven with a warming drawer, a brick pizza oven, and an indoor churrasco grill. There are two refrigerators, one on either end of the expansive kitchen wall, making everything convenient. There are two islands; one with casual dining bar stools, as well as a built-in dining table and another for prepping food. At the top of the stairs is a good size landing for storage and family photos. There are two bedrooms, each with its own bathroom, as well as a movie room. What makes this home so special is the Casita! It has its own entrance off the common breezeway to the main house and courtyard. There is a full kitchen, a living area, an ADA compliant full bath, and a comfortable king bedroom. It’s perfect for friends staying the weekend or in-laws staying for a month.
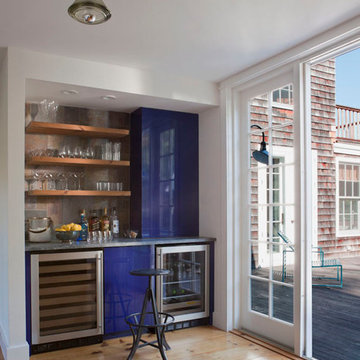
Small beach style single-wall wet bar in New York with an undermount sink, flat-panel cabinets, blue cabinets, soapstone benchtops, grey splashback, porcelain splashback and medium hardwood floors.
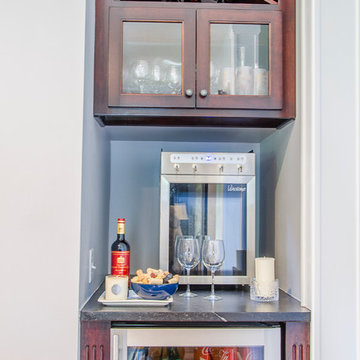
A small closet is replaced by a custom made wine bar with a built-in refrigerator, wine rack, and wine dispenser
Inspiration for a small country single-wall home bar in Richmond with glass-front cabinets, dark wood cabinets and soapstone benchtops.
Inspiration for a small country single-wall home bar in Richmond with glass-front cabinets, dark wood cabinets and soapstone benchtops.
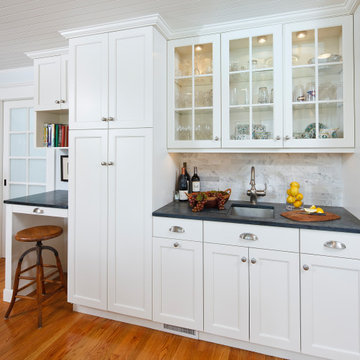
This beautiful Wet Bar features Brookhaven "Edgemont Recessed" cabinetry in Alpine White on Maple. Beautiful Glass Paneled cabinet doors. Countertops are "Julia" Soapstone. Photo by John Martinelli.
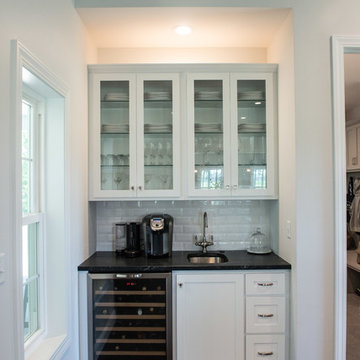
Inset area provides the perfect spot for a beverage center. Featuring a wine fridge, bar sink & glass cabinetry display, everything is located in one spot for a glass of wine or a coffee break.
Mandi B Photography
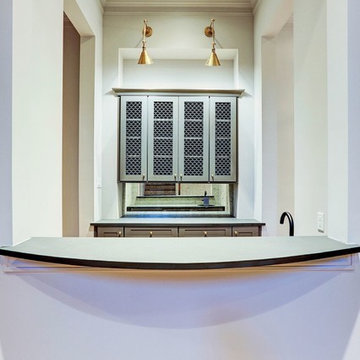
Contemporary galley wet bar in Houston with an undermount sink, shaker cabinets, grey cabinets, soapstone benchtops, mirror splashback and grey benchtop.
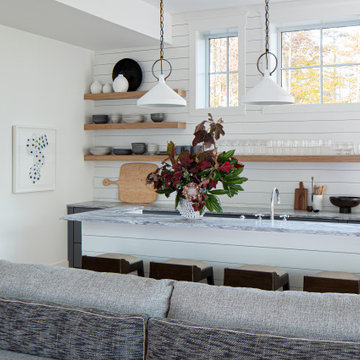
Wet Bar
Inspiration for a large country galley seated home bar in Richmond with an undermount sink, flat-panel cabinets, grey cabinets, soapstone benchtops, white splashback, shiplap splashback, medium hardwood floors, beige floor and grey benchtop.
Inspiration for a large country galley seated home bar in Richmond with an undermount sink, flat-panel cabinets, grey cabinets, soapstone benchtops, white splashback, shiplap splashback, medium hardwood floors, beige floor and grey benchtop.
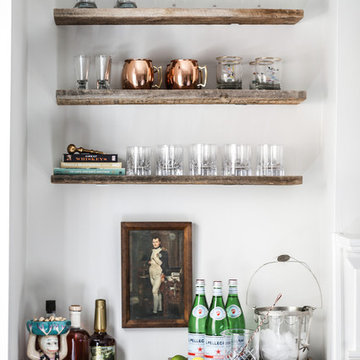
Jessica Caso
This is an example of a transitional single-wall home bar in Austin with medium wood cabinets, white splashback, no sink and soapstone benchtops.
This is an example of a transitional single-wall home bar in Austin with medium wood cabinets, white splashback, no sink and soapstone benchtops.
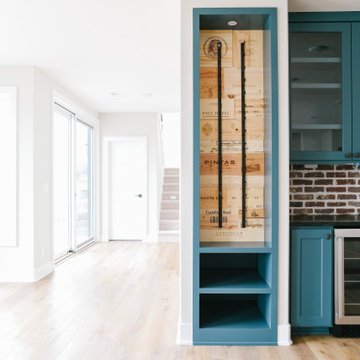
Transitional single-wall wet bar in Omaha with an undermount sink, soapstone benchtops, brick splashback and black benchtop.
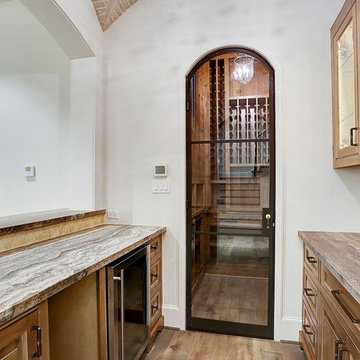
This is an example of a transitional galley seated home bar in Houston with an undermount sink, recessed-panel cabinets, medium wood cabinets, soapstone benchtops, beige splashback, limestone splashback and light hardwood floors.
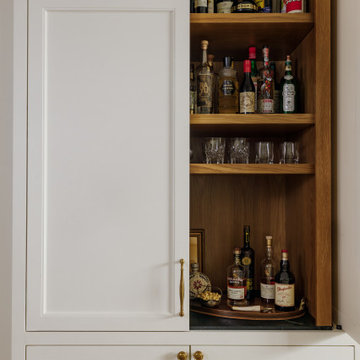
Full Kitchen Remodel, Custom Built Cabinets, Tile Backsplash, Countertops, Paint, Stain, Plumbing, Electrical, Wood Floor Install, Electrical Fixture Install, Plumbing Fixture Install
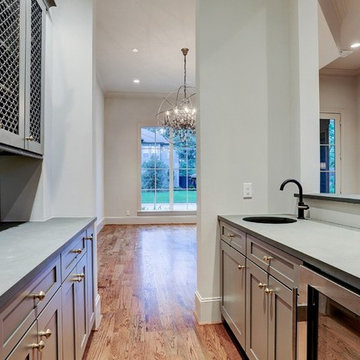
This is an example of a contemporary galley wet bar in Houston with an undermount sink, shaker cabinets, grey cabinets, soapstone benchtops, mirror splashback and grey benchtop.
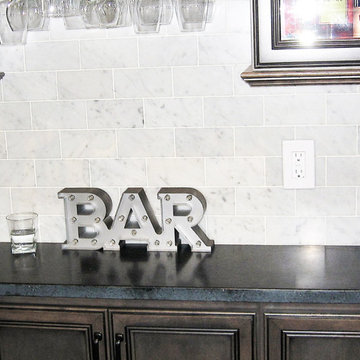
Design ideas for a mid-sized transitional single-wall home bar in New York with raised-panel cabinets, dark wood cabinets, soapstone benchtops and grey splashback.
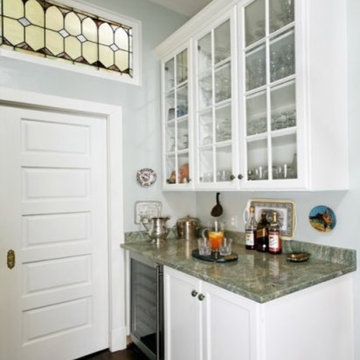
Smith, Thomas & Smith, Inc.
Inspiration for a mid-sized traditional galley seated home bar in DC Metro with a drop-in sink, raised-panel cabinets, white cabinets, soapstone benchtops, blue splashback and dark hardwood floors.
Inspiration for a mid-sized traditional galley seated home bar in DC Metro with a drop-in sink, raised-panel cabinets, white cabinets, soapstone benchtops, blue splashback and dark hardwood floors.
White Home Bar Design Ideas with Soapstone Benchtops
1