White Home Bar Design Ideas with White Cabinets
Refine by:
Budget
Sort by:Popular Today
41 - 60 of 1,686 photos
Item 1 of 3
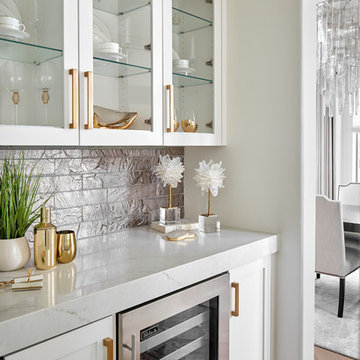
This small but practical bar packs a bold design punch. It's complete with wine refrigerator, icemaker, a liquor storage cabinet pullout and a bar sink. LED lighting provides shimmer to the glass cabinets and metallic backsplash tile, while a glass and gold chandelier adds drama. Quartz countertops provide ease in cleaning and peace of mind against wine stains. The arched entry ways lead to the kitchen and dining areas, while the opening to the hallway provides the perfect place to walk up and converse at the bar.
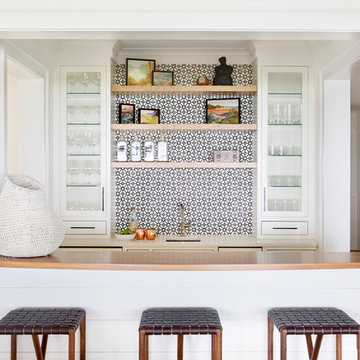
Stunning built in wet bar with black and white geometric tile, floating shelves, glass front cabinets, built in wine refrigerator and ice maker. Perfect for entertaining.
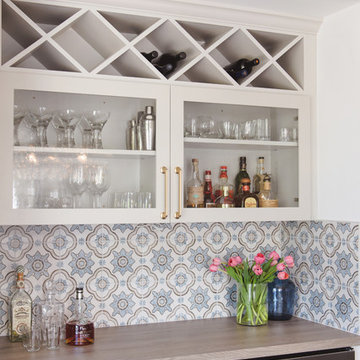
Photo of a mid-sized contemporary galley home bar in San Diego with glass-front cabinets, white cabinets, wood benchtops, multi-coloured splashback and ceramic splashback.
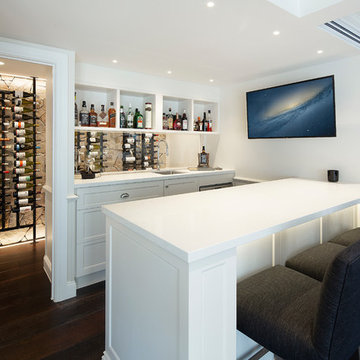
Caco Photography
Design ideas for a mid-sized beach style seated home bar in Brisbane with an undermount sink, white cabinets, quartz benchtops, dark hardwood floors, brown floor, white benchtop, open cabinets and glass sheet splashback.
Design ideas for a mid-sized beach style seated home bar in Brisbane with an undermount sink, white cabinets, quartz benchtops, dark hardwood floors, brown floor, white benchtop, open cabinets and glass sheet splashback.
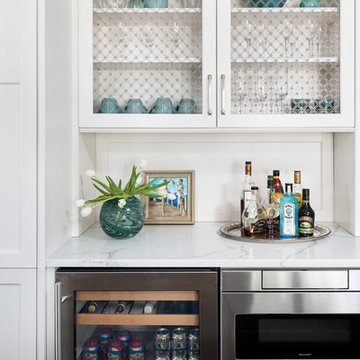
This kitchen was in desperate need of a makeover. (see the original space at the end) There was a truly odd peninsula that blocked the cook from access to the refrigerator behind it. The span was only 33" which made working in the area almost impossible. The peninsula was also the weekly dining area, but did not function well. This makeovers is truly one of my favoirites as it shows what good design can do for a space!
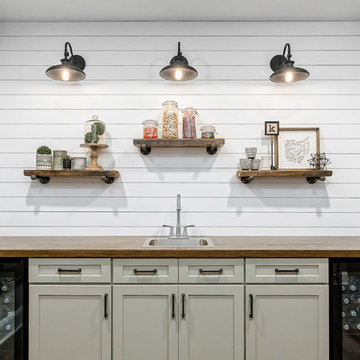
Mid-sized country single-wall seated home bar in Columbus with a drop-in sink, shaker cabinets, white cabinets, wood benchtops, white splashback, timber splashback, medium hardwood floors and brown floor.
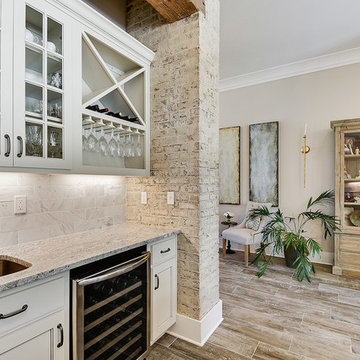
Hurley Homes, LLC
Design ideas for a small transitional single-wall wet bar in New Orleans with an undermount sink, glass-front cabinets, white cabinets, granite benchtops, white splashback, marble splashback, porcelain floors and brown floor.
Design ideas for a small transitional single-wall wet bar in New Orleans with an undermount sink, glass-front cabinets, white cabinets, granite benchtops, white splashback, marble splashback, porcelain floors and brown floor.
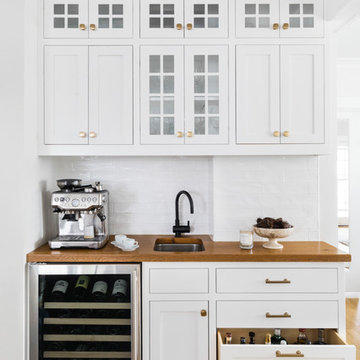
Combination wet bar and coffee bar. Bottom drawer is sized for liquor bottles.
Joyelle West Photography
This is an example of a mid-sized traditional single-wall wet bar in Boston with an undermount sink, white cabinets, wood benchtops, white splashback, subway tile splashback, medium hardwood floors, brown benchtop and shaker cabinets.
This is an example of a mid-sized traditional single-wall wet bar in Boston with an undermount sink, white cabinets, wood benchtops, white splashback, subway tile splashback, medium hardwood floors, brown benchtop and shaker cabinets.
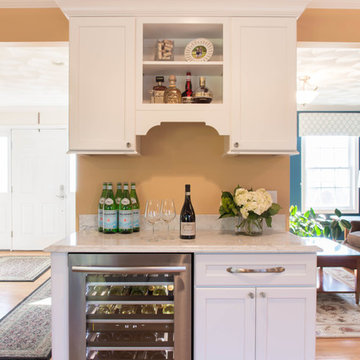
Complete Dry Bar Remodel Designed by Interior Designer Nathan J. Reynolds and Installed by Wescott Building & Remodeling, LLC. phone: (401) 234-6194 and (508) 837-3972 email: nathan@insperiors.com www.insperiors.com Photography Courtesy of © 2017 C. Shaw Photography.
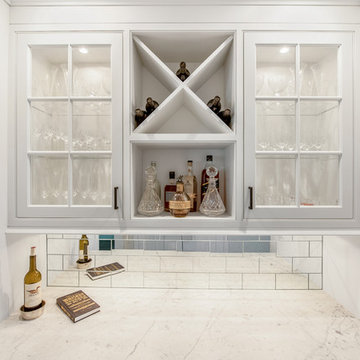
Inspiration for a small transitional single-wall wet bar in New York with beaded inset cabinets, white cabinets, marble benchtops, mirror splashback and dark hardwood floors.
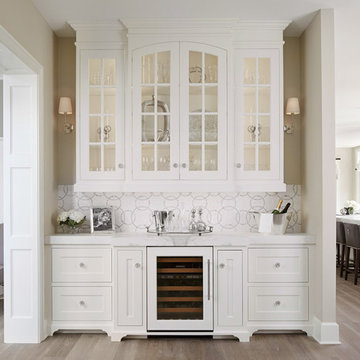
Traditional home bar in Chicago with no sink, glass-front cabinets, white cabinets, multi-coloured splashback, medium hardwood floors and white benchtop.
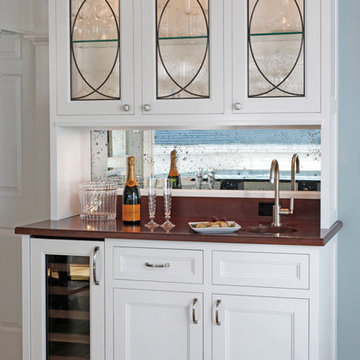
Something for grown-ups: an elegant wine bar with a mahogany countertop and an antiqued mirror backsplash. A small sink balances the wine cooler on the left. The illuminated wall cabinet with fishtail leaded glass doors holds a collection of fine wine glasses.
Photo by Mary Ellen Hendricks
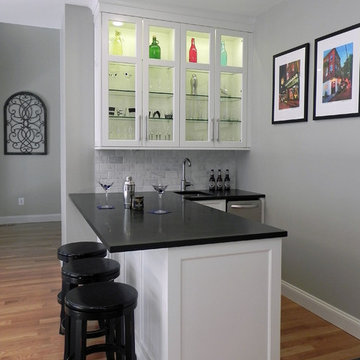
This client approached us to help her redesign her kitchen. It turned out to be a redesign of their spacious kitchen, informal dining, wet bar, work desk & pantry. Our design started with the clean-up of some intrusive structure. We were able to replace a dropped beam and post with a larger flush beam and removed and intrusively placed post. This simple structural change opened up more design opportunities and helped the areas flow easily between one another.
Special attention was applied to the show stopping stained gray kitchen island which became the focal point of the kitchen. The previous L-shaped was lined with columns and arches visually closing itself and its users off from the living and dining areas nearby. The owner was able to source a beautiful one piece slab of honed Vermont white danby marble for the island. This spacious island provides generous seating for 4-5 people and plenty of space for cooking prep and clean up. After removing the arches from the island area we did not want to clutter up the space, so two lantern fixtures from Circa lighting were selected to add an eye attracting detail as well as task lighting.
The island isn’t the only pageant winner in this kitchen, the range wall has plenty to look at with the Wolf cook top, the custom vent hood, by Modern-Aire, and classic Carrera marble subway tile back splash and the perimeter counter top of honed absolute black granite.
Phoography: Tina Colebrook
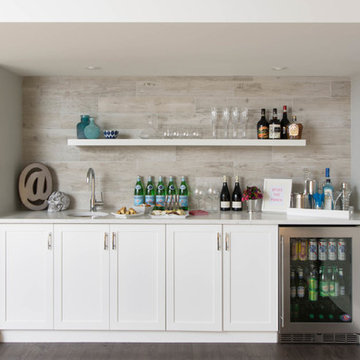
Photography by www.stephanibuchmanphotography.com
Interior Design by Christine DeCosta www.decorbychristine.com
Photo of a transitional single-wall wet bar in Toronto with an undermount sink, shaker cabinets, white cabinets, dark hardwood floors and white benchtop.
Photo of a transitional single-wall wet bar in Toronto with an undermount sink, shaker cabinets, white cabinets, dark hardwood floors and white benchtop.

Photo of a small transitional wet bar in San Francisco with dark hardwood floors, an undermount sink, shaker cabinets, white cabinets and stainless steel benchtops.

Arden Model - Tradition Collection
Pricing, floorplans, virtual tours, community information & more at https://www.robertthomashomes.com/
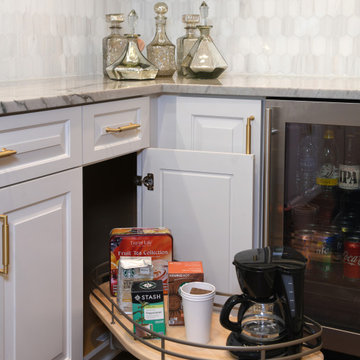
Mid-sized eclectic l-shaped wet bar in Houston with an undermount sink, raised-panel cabinets, white cabinets, marble benchtops, grey splashback, cement tile splashback, dark hardwood floors, brown floor and grey benchtop.
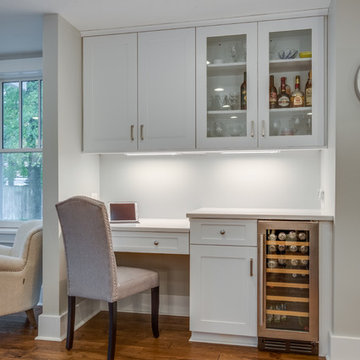
Nora Best
Small transitional single-wall wet bar in Other with white cabinets, quartz benchtops, white splashback, medium hardwood floors, shaker cabinets and brown floor.
Small transitional single-wall wet bar in Other with white cabinets, quartz benchtops, white splashback, medium hardwood floors, shaker cabinets and brown floor.
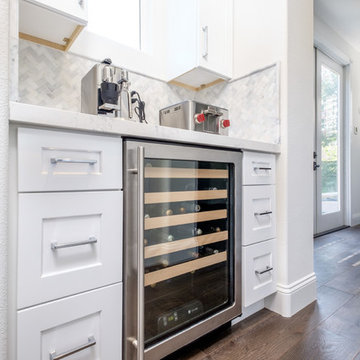
Small transitional single-wall home bar in Orange County with shaker cabinets, white cabinets, grey splashback, stone tile splashback, dark hardwood floors and brown floor.
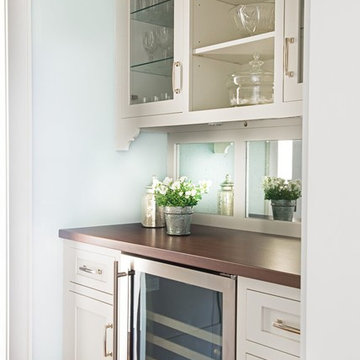
Jane Beiles
Photo of a small transitional single-wall home bar in DC Metro with no sink, shaker cabinets, white cabinets, white splashback, mirror splashback, dark hardwood floors and brown floor.
Photo of a small transitional single-wall home bar in DC Metro with no sink, shaker cabinets, white cabinets, white splashback, mirror splashback, dark hardwood floors and brown floor.
White Home Bar Design Ideas with White Cabinets
3