White Home Office Design Ideas with Dark Hardwood Floors
Refine by:
Budget
Sort by:Popular Today
21 - 40 of 2,200 photos
Item 1 of 3
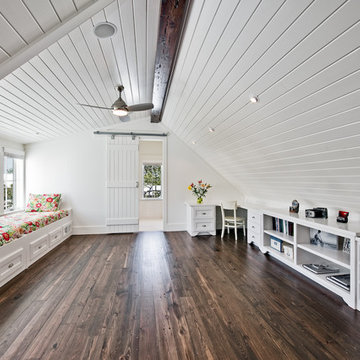
Great use of space for a third floor attic.
Photo by Fletcher Isacks.
Traditional home office in Miami with white walls, dark hardwood floors, a built-in desk and brown floor.
Traditional home office in Miami with white walls, dark hardwood floors, a built-in desk and brown floor.
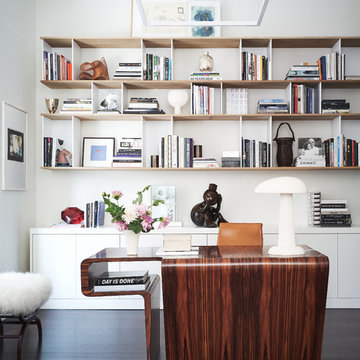
Design ideas for a contemporary home office in New York with white walls, dark hardwood floors, a freestanding desk and brown floor.
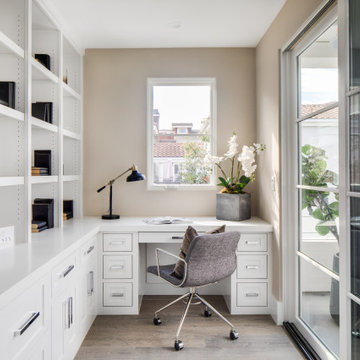
Design ideas for a transitional home office in Orange County with beige walls, dark hardwood floors, a built-in desk and brown floor.
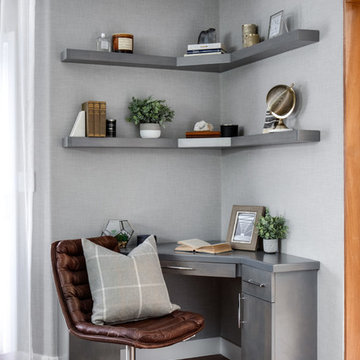
Design ideas for a small modern study room in Orange County with grey walls, dark hardwood floors, no fireplace, a built-in desk and brown floor.
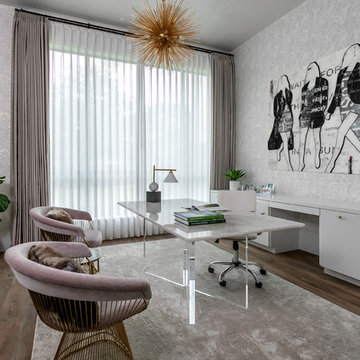
This is an example of a contemporary home office in Houston with grey walls, dark hardwood floors, a freestanding desk and brown floor.
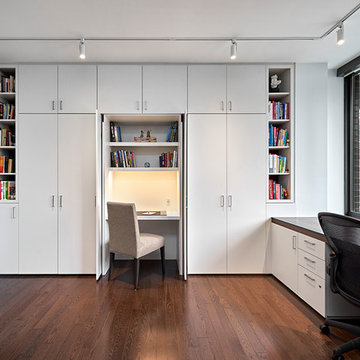
Home office with hidden craft table. The craft table doors open and close to fully conceal the area via sliding pocket doors. The desk is built-in with tons of functionality. Hidden printer with locking file cabinets, pull-out printer drawer, hidden paper and printer ink storage, desk top power unit for easy gadget plug-in, all wires are concealed inside the desk. If you look behind the desk no wires are visible. The top is walnut wood veneer. The desk had to be designed so the operable windows could open and close.
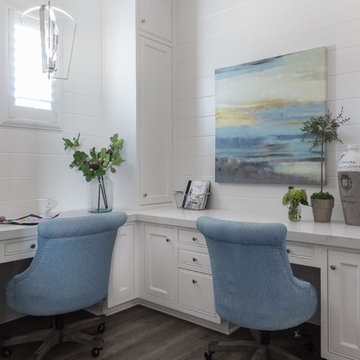
The home office is right off of the kitchen and is packed with practicality and clever storage solutions. Office supplies are concealed in the slim pencil drawers. Computer towers and shredders are inside vented cabinets. Each child has a drawer for school and artwork projects. The printer and accompanying paper is hidden behind the armoire style doors on the right.
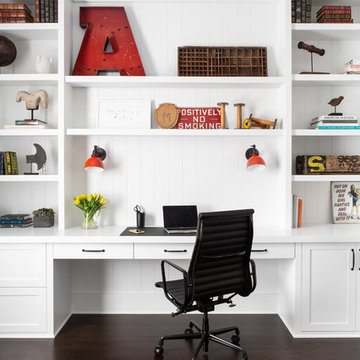
Architectural advisement, Interior Design, Custom Furniture Design & Art Curation by Chango & Co.
Architecture by Crisp Architects
Construction by Structure Works Inc.
Photography by Sarah Elliott
See the feature in Domino Magazine
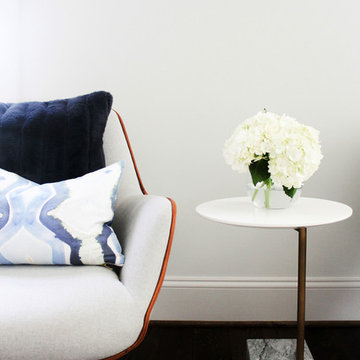
This bright office is functional and stylish! The oversized walnut and brass desk offers four storage drawers and a glass top. A wool ikat rug is durable, yet soft underfoot. The two mid-century style chairs offer a cozy place to sit. Custom built-ins are painted the same color as the walls and trim for a beautiful, seamless look.
Erica Peale Design
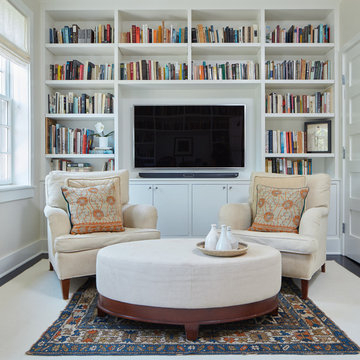
David Burroughs
Small transitional home office in DC Metro with a library, white walls, dark hardwood floors, a built-in desk and brown floor.
Small transitional home office in DC Metro with a library, white walls, dark hardwood floors, a built-in desk and brown floor.
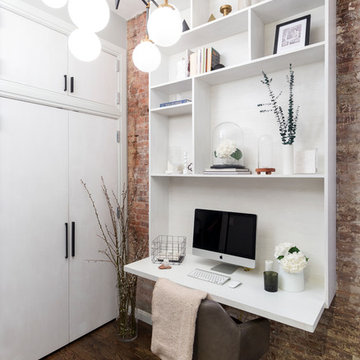
Inspiration for a small contemporary study room in New York with dark hardwood floors and a built-in desk.
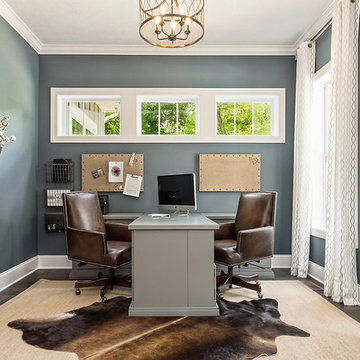
Mid-sized transitional home office in Columbus with blue walls, dark hardwood floors, a freestanding desk and brown floor.
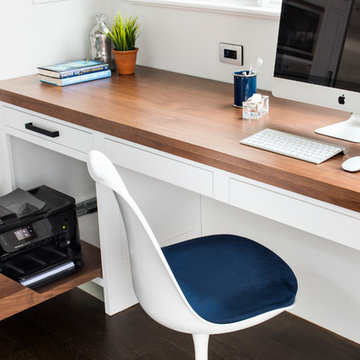
This spacious kitchen in Westchester County is flooded with light from huge windows on 3 sides of the kitchen plus two skylights in the vaulted ceiling. The dated kitchen was gutted and reconfigured to accommodate this large kitchen with crisp white cabinets and walls. Ship lap paneling on both walls and ceiling lends a casual-modern charm while stainless steel toe kicks, walnut accents and Pietra Cardosa limestone bring both cool and warm tones to this clean aesthetic. Kitchen design and custom cabinetry, built ins, walnut countertops and paneling by Studio Dearborn. Architect Frank Marsella. Interior design finishes by Tami Wassong Interior Design. Pietra cardosa limestone countertops and backsplash by Marble America. Appliances by Subzero; range hood insert by Best. Cabinetry color: Benjamin Moore Super White. Hardware by Top Knobs. Photography Adam Macchia.

Milestone Custom Homes 2012 Inspiration Home - Hollingsworth Park at Verdae
photos by Rachel Boling
Traditional home office in Other with white walls, dark hardwood floors and a freestanding desk.
Traditional home office in Other with white walls, dark hardwood floors and a freestanding desk.
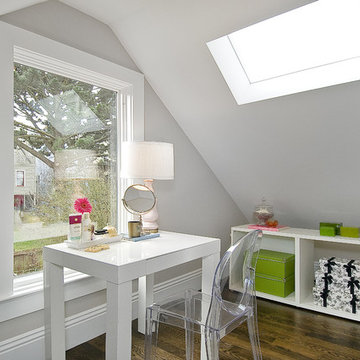
design and construction by Cardea Building Co.
Design ideas for a traditional home office in San Francisco with grey walls, dark hardwood floors and a freestanding desk.
Design ideas for a traditional home office in San Francisco with grey walls, dark hardwood floors and a freestanding desk.
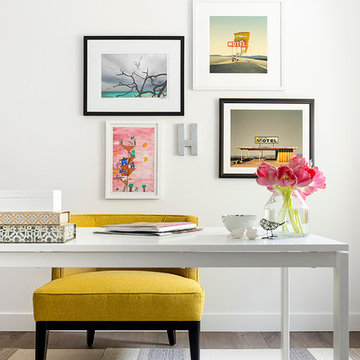
DESIGN BUILD REMODEL | Home Office Transformation | FOUR POINT DESIGN BUILD INC.
This space was once a child's bedroom and now doubles as a professional home photography post production office and a dressing room for graceful ballerinas!
This completely transformed 3,500+ sf family dream home sits atop the gorgeous hills of Calabasas, CA and celebrates the strategic and eclectic merging of contemporary and mid-century modern styles with the earthy touches of a world traveler!
AS SEEN IN Better Homes and Gardens | BEFORE & AFTER | 10 page feature and COVER | Spring 2016
To see more of this fantastic transformation, watch for the launch of our NEW website and blog THE FOUR POINT REPORT, where we celebrate this and other incredible design build journey! Launching September 2016.
Photography by Riley Jamison
#ballet #photography #remodel #LAinteriordesigner #builder #dreamproject #oneinamillion
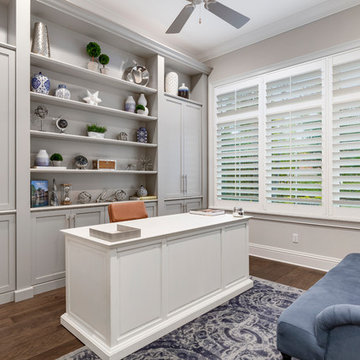
Inspiration for a mid-sized beach style home office in Orlando with grey walls, dark hardwood floors, a freestanding desk, no fireplace and brown floor.
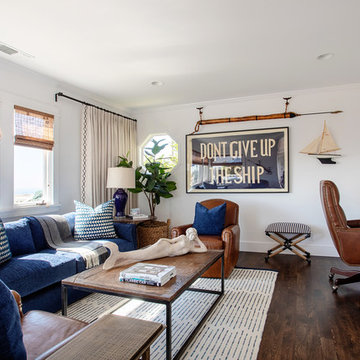
We made some small structural changes and then used coastal inspired decor to best complement the beautiful sea views this Laguna Beach home has to offer.
Project designed by Courtney Thomas Design in La Cañada. Serving Pasadena, Glendale, Monrovia, San Marino, Sierra Madre, South Pasadena, and Altadena.
For more about Courtney Thomas Design, click here: https://www.courtneythomasdesign.com/
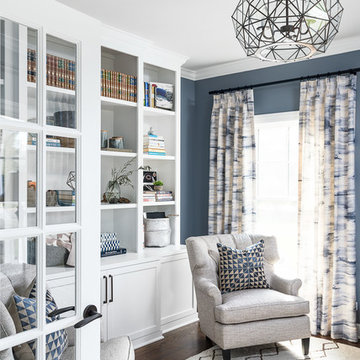
Picture Perfect House
Country study room in Chicago with blue walls, dark hardwood floors and brown floor.
Country study room in Chicago with blue walls, dark hardwood floors and brown floor.
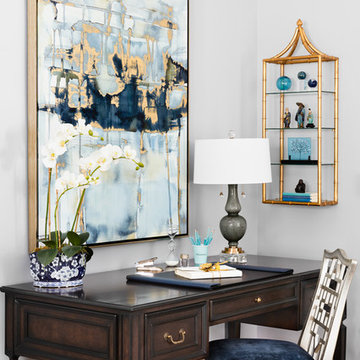
A traditional desk accented with gold hardware stands in one corner of this serene master bedroom. A charcoal grey glass lamp illuminates the desk and is joined by a silverleaf Chippendale chair covered in navy crushed velvet. On the wall hangs a large gold-framed abstract artwork in shades of aqua, navy, gold and ivory. A wall shelf with pagoda top hangs on an adjacent wall, displaying Asian accessories in aqua and turquoise. Light gray walls with white trim contrast with the depth of the walnut stained hardwood floor.
Carter Tippins Photography
White Home Office Design Ideas with Dark Hardwood Floors
2