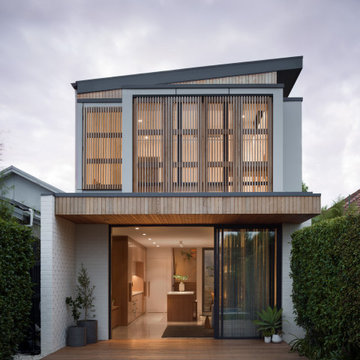White House Exterior Design Ideas
Refine by:
Budget
Sort by:Popular Today
1 - 20 of 44,730 photos
Item 1 of 3

Large beach style two-storey white house exterior in Other with a flat roof.

Design ideas for a contemporary two-storey white house exterior in Sydney with a shed roof.
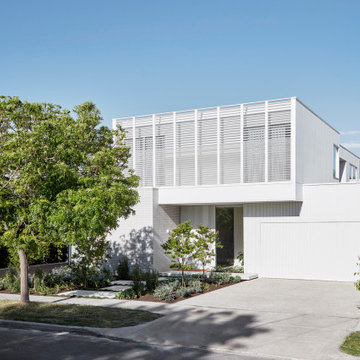
Inspiration for a contemporary white house exterior in Melbourne with a flat roof and a white roof.
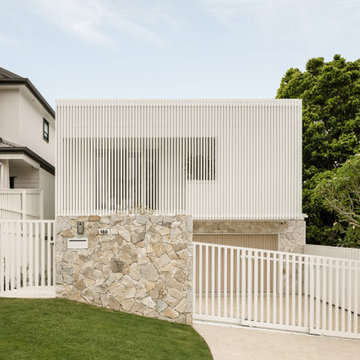
Design ideas for a modern two-storey white house exterior in Brisbane with a flat roof.

Design ideas for a large tropical one-storey white house exterior in Geelong with concrete fiberboard siding, a gable roof, a metal roof and a white roof.
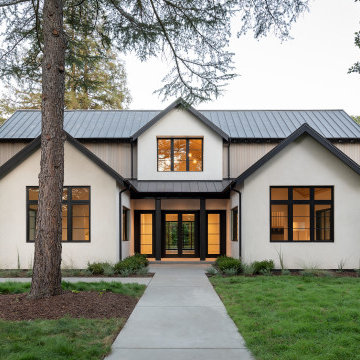
Architect : CKA
Light grey stained cedar siding, stucco, I-beam posts at entry, and standing seam metal roof
Contemporary two-storey stucco white house exterior in San Francisco with a metal roof, a gable roof and a black roof.
Contemporary two-storey stucco white house exterior in San Francisco with a metal roof, a gable roof and a black roof.
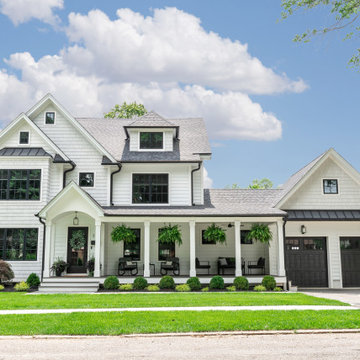
White Nucedar shingles and clapboard siding blends perfectly with a charcoal metal and shingle roof that showcases a true modern day farmhouse.
Design ideas for a mid-sized country two-storey white house exterior in New York with mixed siding, a gable roof, a shingle roof and a grey roof.
Design ideas for a mid-sized country two-storey white house exterior in New York with mixed siding, a gable roof, a shingle roof and a grey roof.
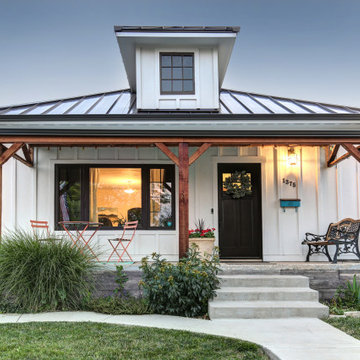
This urban craftsman style bungalow was a pop-top renovation to make room for a growing family. We transformed a stucco exterior to this beautiful board and batten farmhouse style. You can find this home near Sloans Lake in Denver in an up and coming neighborhood of west Denver.
Colorado Siding Repair replaced the siding and panted the white farmhouse with Sherwin Williams Duration exterior paint.
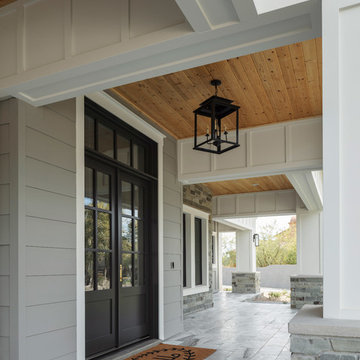
Roehner Ryan
Inspiration for a large country two-storey white house exterior in Phoenix with mixed siding, a gable roof and a metal roof.
Inspiration for a large country two-storey white house exterior in Phoenix with mixed siding, a gable roof and a metal roof.
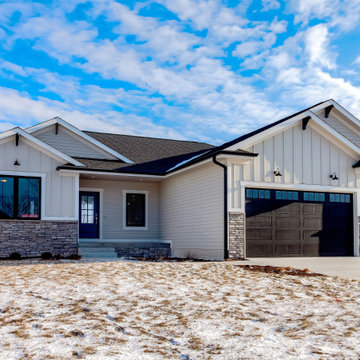
Mid-sized country one-storey white house exterior in Other with wood siding, a gable roof and a shingle roof.
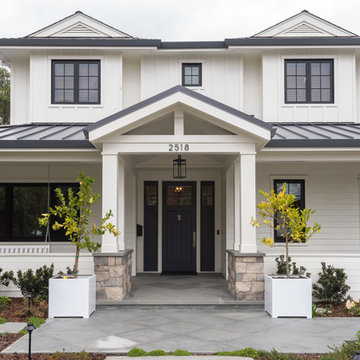
Columns and stone frame this traditional adaptation of a craftsman front door in the modern farmhouse aesthetic. The long porch overhang separates vertical and horizontal siding materials.
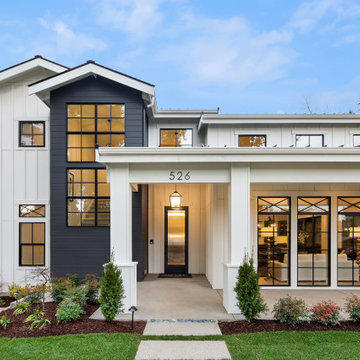
Design ideas for a mid-sized country two-storey white house exterior in Seattle with wood siding and a gable roof.
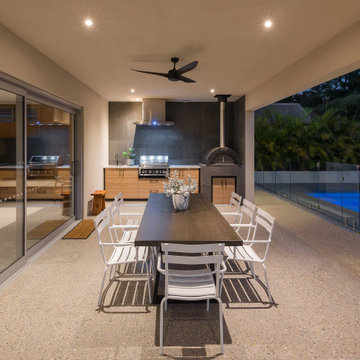
The Project brief for this job was to create a modern two-storey residence for their family home in South Perth. Brad was after a clean contemporary look. We kept the form quite simple and standard to ensure building costs were low, however we incorporated feature piers and stepped the facade cleverly to produce a great looking property.
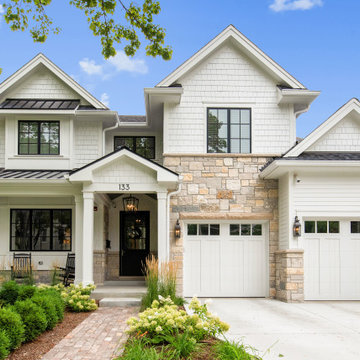
Large country two-storey white house exterior in Chicago with mixed siding, a gable roof and a mixed roof.
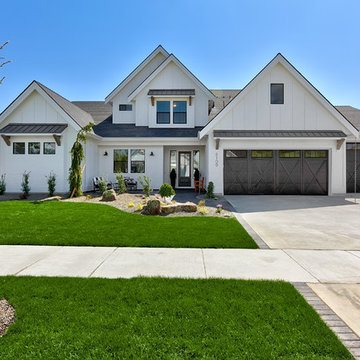
Photo of a large country two-storey white house exterior in Boise with wood siding, a gable roof and board and batten siding.
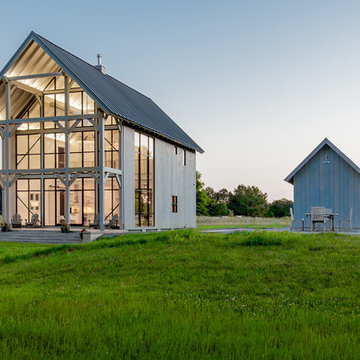
Design ideas for a large country two-storey white house exterior in Baltimore with wood siding, a gable roof and a metal roof.
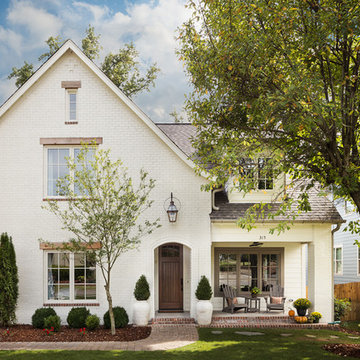
This single door entry is showcased with one French Quarter Yoke Hanger creating a striking focal point. The guiding gas lantern leads to the front door and a quaint sitting area, perfect for relaxing and watching the sunsets.
Featured Lantern: French Quarter Yoke Hanger http://ow.ly/Ppp530nBxAx
View the project by Willow Homes http://ow.ly/4amp30nBxte
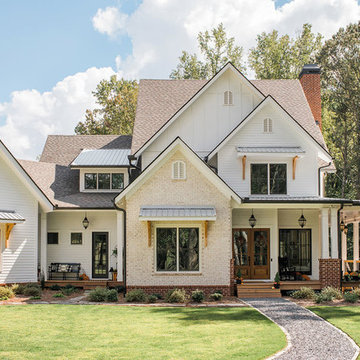
This custom home was built for empty nesting in mind. The first floor is all you need with wide open dining, kitchen and entertaining along with master suite just off the mudroom and laundry. Upstairs has plenty of room for guests and return home college students.
Photos- Rustic White Photography
White House Exterior Design Ideas
1

