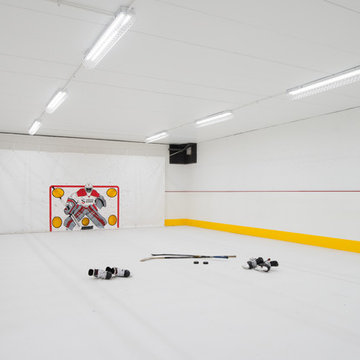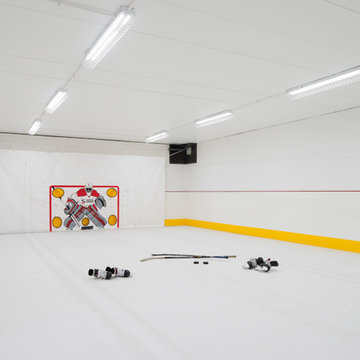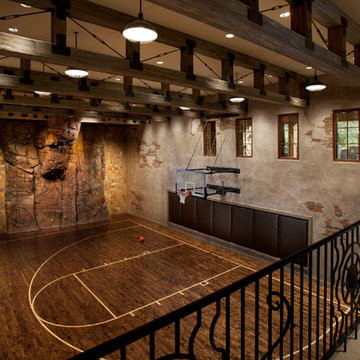White Indoor Sport Court Design Ideas
Refine by:
Budget
Sort by:Popular Today
1 - 20 of 110 photos
Item 1 of 3
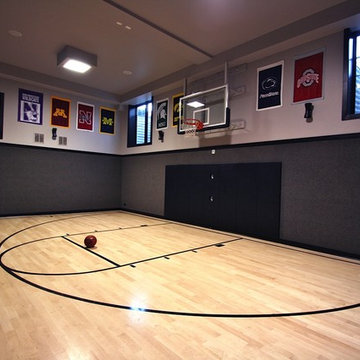
Photo of a large contemporary indoor sport court in Chicago with grey walls and light hardwood floors.
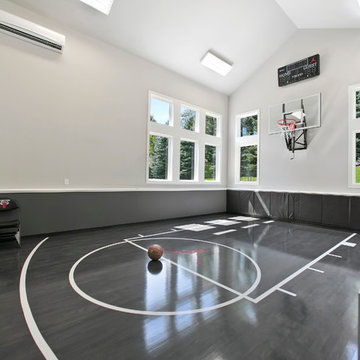
Inspiration for a transitional indoor sport court in Minneapolis with grey walls, dark hardwood floors and grey floor.
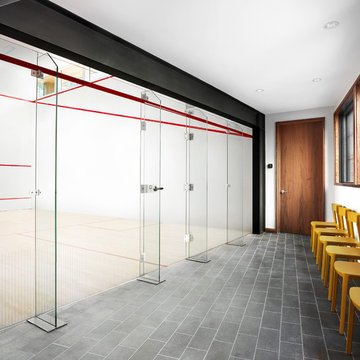
Photo: Lisa Petrole
Inspiration for an expansive modern indoor sport court in San Francisco with white walls, laminate floors and brown floor.
Inspiration for an expansive modern indoor sport court in San Francisco with white walls, laminate floors and brown floor.
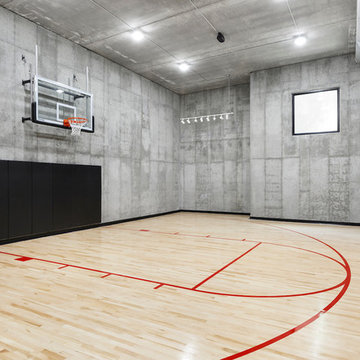
This is an example of a contemporary indoor sport court in Salt Lake City with grey walls, light hardwood floors and beige floor.
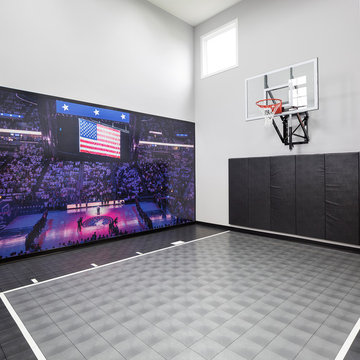
Space Crafting
Photo of a transitional indoor sport court in Minneapolis with multi-coloured walls and multi-coloured floor.
Photo of a transitional indoor sport court in Minneapolis with multi-coloured walls and multi-coloured floor.

Shoot some hoops and practice your skills in your own private court. Stay fit as a family with this open space to work out and play together.
Photos: Reel Tour Media
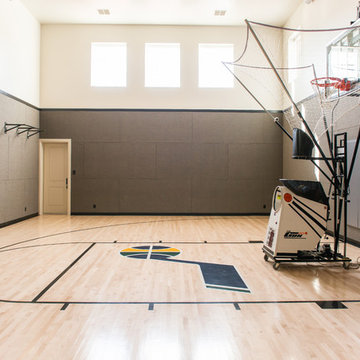
Rebecca Westover
Inspiration for a large traditional indoor sport court in Salt Lake City with grey walls, light hardwood floors and beige floor.
Inspiration for a large traditional indoor sport court in Salt Lake City with grey walls, light hardwood floors and beige floor.
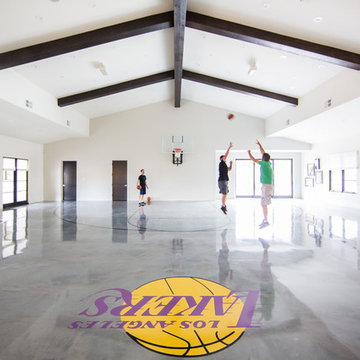
Ryan Garvin
Photo of an expansive mediterranean indoor sport court in San Diego with white walls, concrete floors and grey floor.
Photo of an expansive mediterranean indoor sport court in San Diego with white walls, concrete floors and grey floor.
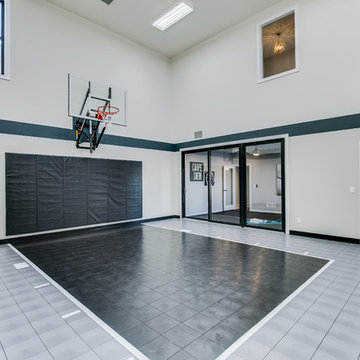
Inspiration for a transitional indoor sport court in Minneapolis with multi-coloured walls and multi-coloured floor.
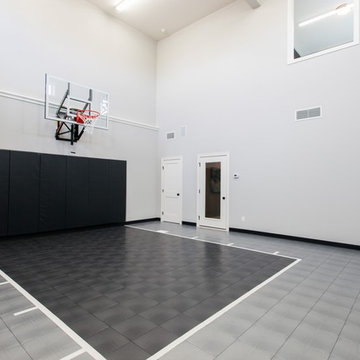
Inspiration for a traditional indoor sport court in Minneapolis with white walls and linoleum floors.
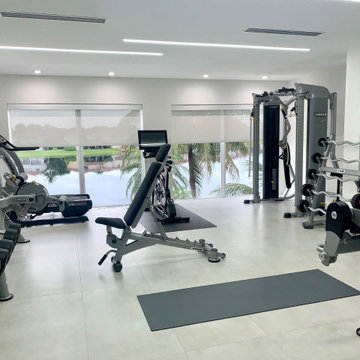
An immaculate ceiling is possible with invisible speakers and Aivicom's led tracks
Inspiration for a mid-sized contemporary indoor sport court in Miami with white walls, ceramic floors, grey floor and timber.
Inspiration for a mid-sized contemporary indoor sport court in Miami with white walls, ceramic floors, grey floor and timber.
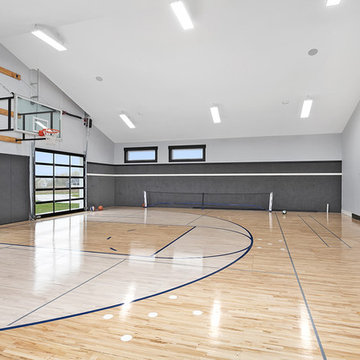
Modern Farmhouse designed for entertainment and gatherings. French doors leading into the main part of the home and trim details everywhere. Shiplap, board and batten, tray ceiling details, custom barrel tables are all part of this modern farmhouse design.
Half bath with a custom vanity. Clean modern windows. Living room has a fireplace with custom cabinets and custom barn beam mantel with ship lap above. The Master Bath has a beautiful tub for soaking and a spacious walk in shower. Front entry has a beautiful custom ceiling treatment.
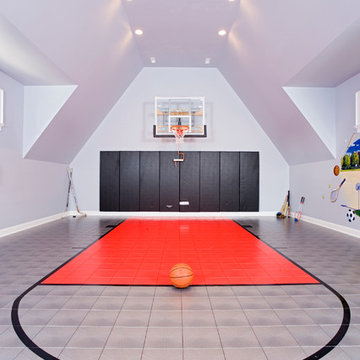
Second floor basketball/ sports court - perfect place for just running around - need this with Chicago's winters!
Landmark Photography
Photo of a contemporary indoor sport court in Chicago with grey walls.
Photo of a contemporary indoor sport court in Chicago with grey walls.
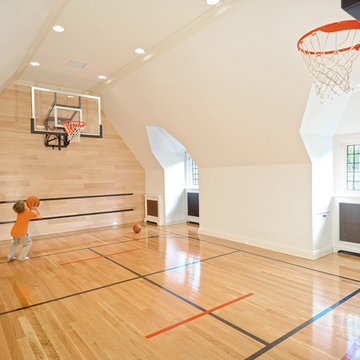
A new English Tudor Style residence, outfitted with all the amenities required for a growing family, includes this third-floor space that was developed into an exciting children’s play space. Tucked above the children’s bedroom wing and up a back stair, this space is a counterpoint to the formal areas of the house and provides the kids a place all their own. Large dormer windows allow for a light-filled space. Maple for the floor and end wall provides a warm and durable surface needed to accommodate such activities as basketball, indoor hockey, and the occasional bicycle. A sound-deadening floor system minimizes noise transmission to the spaces below.
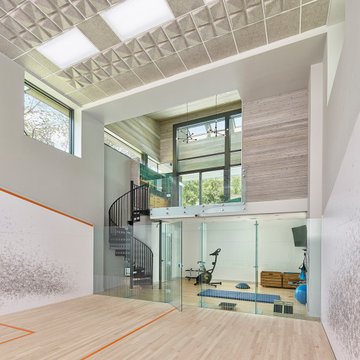
Views of trees and sky from the submerged squash court allow it to remain connected to the outdoors. Felt ceiling tiles reduce reverberation and echo.
Photo: Jeffrey Totaro

Our Austin studio gave this new build home a serene feel with earthy materials, cool blues, pops of color, and textural elements.
---
Project designed by Sara Barney’s Austin interior design studio BANDD DESIGN. They serve the entire Austin area and its surrounding towns, with an emphasis on Round Rock, Lake Travis, West Lake Hills, and Tarrytown.
For more about BANDD DESIGN, click here: https://bandddesign.com/
To learn more about this project, click here:
https://bandddesign.com/natural-modern-new-build-austin-home/
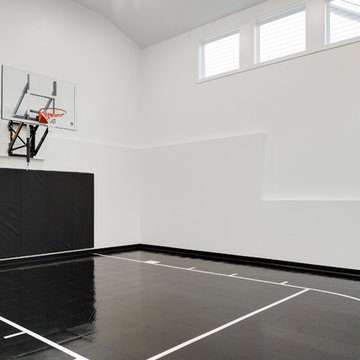
Photo of an expansive transitional indoor sport court in Minneapolis with white walls and black floor.
White Indoor Sport Court Design Ideas
1
